Utility Room with White Cabinets and Green Walls Ideas and Designs
Refine by:
Budget
Sort by:Popular Today
81 - 100 of 513 photos
Item 1 of 3

Photo of a medium sized farmhouse single-wall separated utility room in San Francisco with white cabinets, laminate countertops, a side by side washer and dryer, recessed-panel cabinets, a submerged sink and green walls.
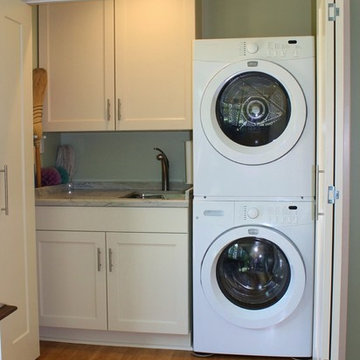
The laundry area was behind bi-fold doors, but did not function very well. By stacking the washer and dryer, space for a new base cabinet with a deep sink was created. A wall cabinet provides storage for the cleaning supplies. The mops and brooms are organized on a wall bracket. A new LED ceiling light was added. New, wider bi-fold doors were installed. The solid exterior door was replaced with a glass door to bring the outside, in.Mary Broerman, CCIDC
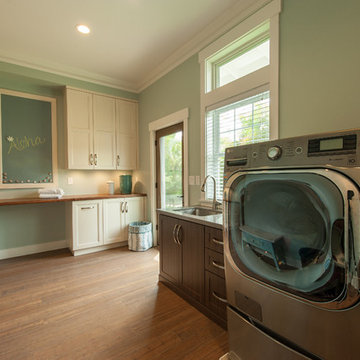
Photography: Augie Salbosa
This is an example of a medium sized classic utility room in Hawaii with a submerged sink, white cabinets, wood worktops, green walls, bamboo flooring and a side by side washer and dryer.
This is an example of a medium sized classic utility room in Hawaii with a submerged sink, white cabinets, wood worktops, green walls, bamboo flooring and a side by side washer and dryer.
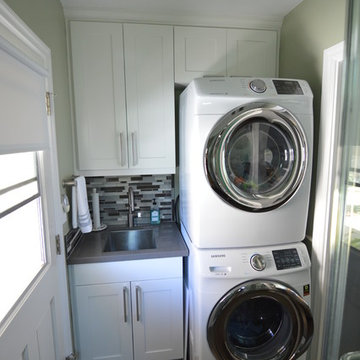
Small classic single-wall utility room in Los Angeles with a single-bowl sink, white cabinets, green walls and a stacked washer and dryer.
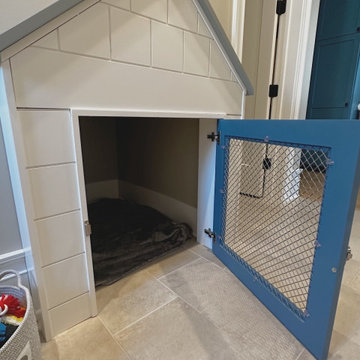
Man’s best friend deserves a customized room too? Inside this house is a dog house built into the wall of the room with a dog house shaped frame around the small door.
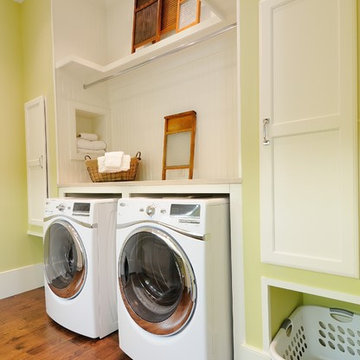
Photo of a medium sized farmhouse single-wall separated utility room in Atlanta with shaker cabinets, white cabinets, engineered stone countertops, green walls, medium hardwood flooring, a side by side washer and dryer and a built-in sink.
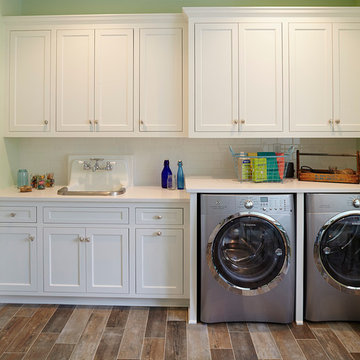
Beach style single-wall utility room in Minneapolis with green walls, a built-in sink, recessed-panel cabinets, white cabinets, a side by side washer and dryer, brown floors and white worktops.

Inspiration for a large coastal l-shaped utility room in Charleston with a built-in sink, white cabinets, wood worktops, medium hardwood flooring, a stacked washer and dryer, brown floors, brown worktops and green walls.
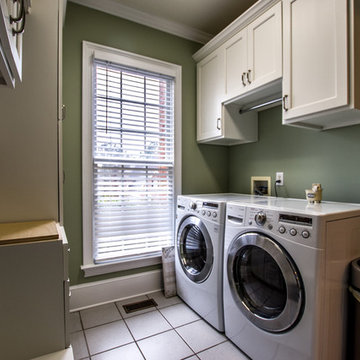
This is an example of a medium sized classic utility room in Atlanta with recessed-panel cabinets, white cabinets, engineered stone countertops, green walls, medium hardwood flooring, a side by side washer and dryer, brown floors and white worktops.
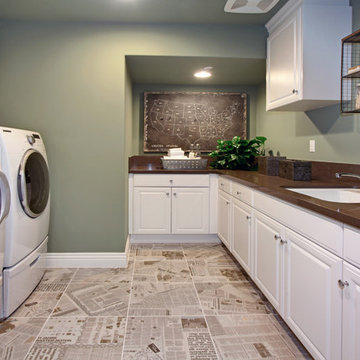
Design ideas for a classic u-shaped separated utility room in Orange County with a submerged sink, raised-panel cabinets, white cabinets, green walls, a side by side washer and dryer and brown worktops.
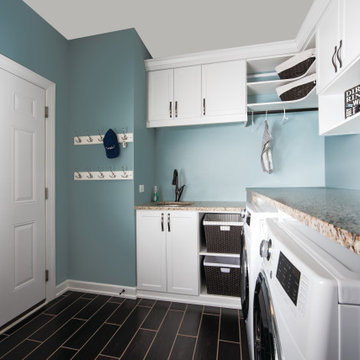
Semi custom white shaker, granite countertops, and wood look porcelain planks
Inspiration for a large traditional l-shaped laundry cupboard in New York with a submerged sink, shaker cabinets, white cabinets, granite worktops, green walls, porcelain flooring, a side by side washer and dryer, brown floors and brown worktops.
Inspiration for a large traditional l-shaped laundry cupboard in New York with a submerged sink, shaker cabinets, white cabinets, granite worktops, green walls, porcelain flooring, a side by side washer and dryer, brown floors and brown worktops.
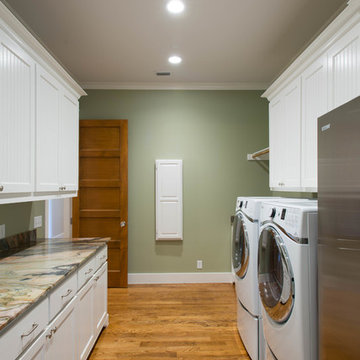
Michael Hunter Photography
Photo of a large traditional galley utility room in Dallas with flat-panel cabinets, white cabinets, quartz worktops, green walls, medium hardwood flooring and a side by side washer and dryer.
Photo of a large traditional galley utility room in Dallas with flat-panel cabinets, white cabinets, quartz worktops, green walls, medium hardwood flooring and a side by side washer and dryer.

Large working laundry room with built-in lockers, sink with dog bowls, laundry chute, built-in window seat (Ryan Hainey)
Inspiration for a large traditional l-shaped utility room in Milwaukee with a submerged sink, white cabinets, granite worktops, green walls, vinyl flooring, a side by side washer and dryer and shaker cabinets.
Inspiration for a large traditional l-shaped utility room in Milwaukee with a submerged sink, white cabinets, granite worktops, green walls, vinyl flooring, a side by side washer and dryer and shaker cabinets.
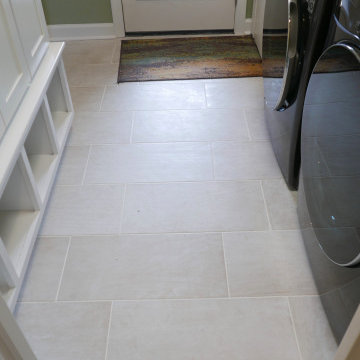
Installed new Atlas Concorde Boho porcelain tile in color of Bone in a 1/3-2/3 pattern!
Photo of a medium sized classic galley utility room in Other with shaker cabinets, white cabinets, green walls, porcelain flooring, a side by side washer and dryer and beige floors.
Photo of a medium sized classic galley utility room in Other with shaker cabinets, white cabinets, green walls, porcelain flooring, a side by side washer and dryer and beige floors.
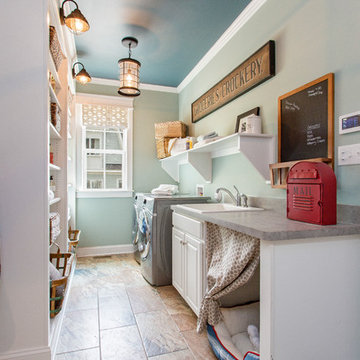
A multi-purpose laundry room that keeps your house clean and you organized! To see more of the Lane floorplan visit: www.gomsh.com/the-lane
Photo by: Bryan Chavez

Reforma integral Sube Interiorismo www.subeinteriorismo.com
Fotografía Biderbost Photo
Inspiration for a medium sized scandinavian single-wall separated utility room in Bilbao with a submerged sink, flat-panel cabinets, white cabinets, engineered stone countertops, green walls, laminate floors, a concealed washer and dryer and white worktops.
Inspiration for a medium sized scandinavian single-wall separated utility room in Bilbao with a submerged sink, flat-panel cabinets, white cabinets, engineered stone countertops, green walls, laminate floors, a concealed washer and dryer and white worktops.
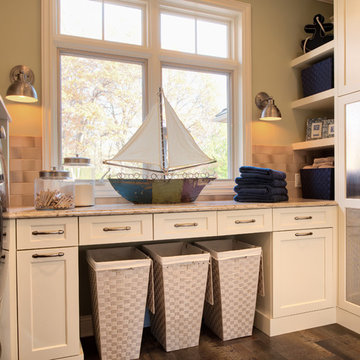
Photography: Scott Amundson Photography, LLC | Design: Mingle
This is an example of a beach style separated utility room in Minneapolis with white cabinets, green walls, a side by side washer and dryer, shaker cabinets and dark hardwood flooring.
This is an example of a beach style separated utility room in Minneapolis with white cabinets, green walls, a side by side washer and dryer, shaker cabinets and dark hardwood flooring.
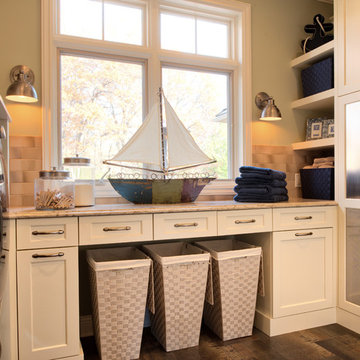
Classic sophistication is the theme in this stunning North Oaks remodel. Beautiful cherry cabinetry topped with natural stone and Cambria highlight the kitchen, while the laundry and owners’ bathroom feature enameled cabinetry in lighter tones. Highly organized elegance defines the owners’ closet, which features stunning custom cabinetry and stone countertops.
Scott Amundson Photography
Learn more about our showroom and kitchen and bath design: http://www.mingleteam.com
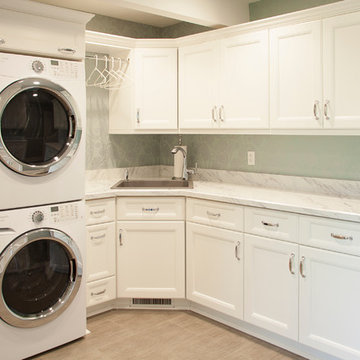
Design ideas for a contemporary utility room in Chicago with a submerged sink, recessed-panel cabinets, white cabinets, marble worktops, green walls, plywood flooring and a stacked washer and dryer.

We added a pool house to provide a shady space adjacent to the pool and stone terrace. For cool nights there is a 5ft wide wood burning fireplace and flush mounted infrared heaters. For warm days, there's an outdoor kitchen with refrigerated beverage drawers and an ice maker. The trim and brick details compliment the original Georgian architecture. We chose the classic cast stone fireplace surround to also complement the traditional architecture.
We also added a mud rm with laundry and pool bath behind the new pool house.
Photos by Chris Marshall
Utility Room with White Cabinets and Green Walls Ideas and Designs
5