Utility Room with White Cabinets and Green Walls Ideas and Designs
Refine by:
Budget
Sort by:Popular Today
161 - 180 of 513 photos
Item 1 of 3
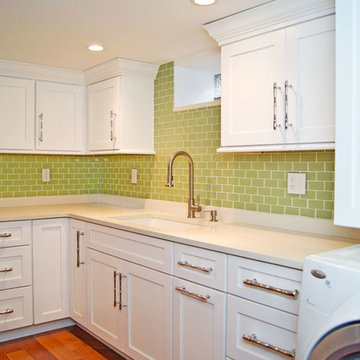
Photo of a small modern separated utility room in Atlanta with recessed-panel cabinets, white cabinets, green walls, medium hardwood flooring and a side by side washer and dryer.
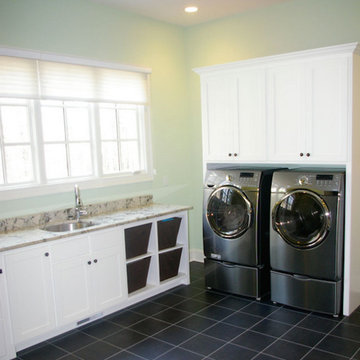
Photo of a large l-shaped separated utility room in Raleigh with a submerged sink, recessed-panel cabinets, white cabinets, green walls and a side by side washer and dryer.
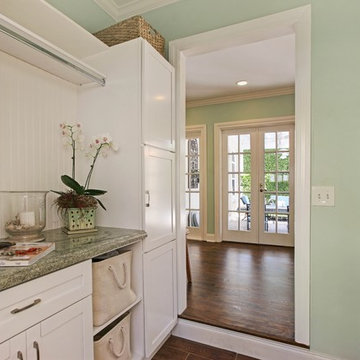
MET Interiors
Inspiration for a contemporary utility room in Miami with white cabinets, laminate countertops, green walls and a side by side washer and dryer.
Inspiration for a contemporary utility room in Miami with white cabinets, laminate countertops, green walls and a side by side washer and dryer.
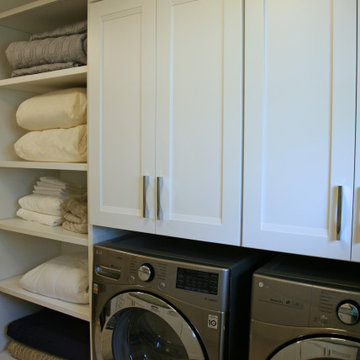
There is lots of storage in the laundry room.
Design ideas for a medium sized classic galley separated utility room in Milwaukee with flat-panel cabinets, white cabinets, quartz worktops, white splashback, ceramic splashback, green walls, ceramic flooring, a side by side washer and dryer, beige floors and green worktops.
Design ideas for a medium sized classic galley separated utility room in Milwaukee with flat-panel cabinets, white cabinets, quartz worktops, white splashback, ceramic splashback, green walls, ceramic flooring, a side by side washer and dryer, beige floors and green worktops.
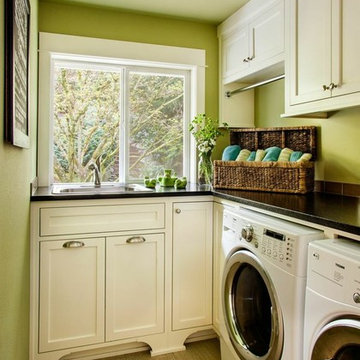
Brock Design Group cleaned up the previously cluttered and outdated laundry room by designing custom height cabinetry for storage and functionality. The bright, fun wall color contrasts the clean white cabinetry.
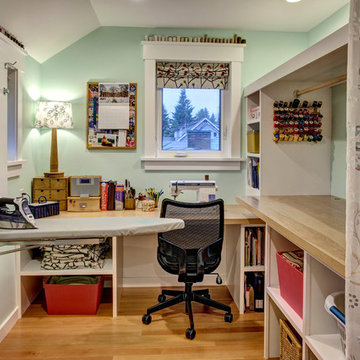
This laundry room (the washer and dryer are concealed behind a curtain) does double duty as a craft room. The drop down ironing board is built in, as are cubbies and shelves for the owners' craft supplies. One counter is at desk height for the sewing machine, and the other counter is at waist height for folding and cutting. Architectural design by Board & Vellum. Photo by John G. Milbanks.
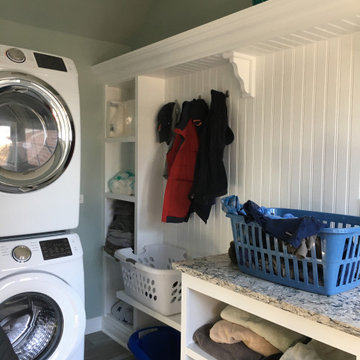
functional bright laundry room with plenty of storage for busy family.
Traditional utility room in Chicago with white cabinets, engineered stone countertops, green walls, porcelain flooring, a stacked washer and dryer, beige floors and multicoloured worktops.
Traditional utility room in Chicago with white cabinets, engineered stone countertops, green walls, porcelain flooring, a stacked washer and dryer, beige floors and multicoloured worktops.
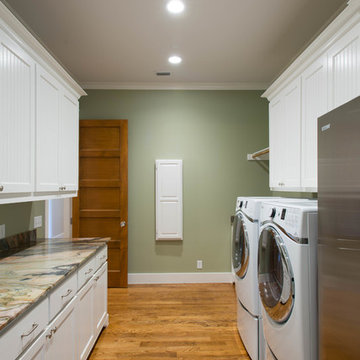
Michael Hunter Photography
Photo of a large traditional galley utility room in Dallas with flat-panel cabinets, white cabinets, quartz worktops, green walls, medium hardwood flooring and a side by side washer and dryer.
Photo of a large traditional galley utility room in Dallas with flat-panel cabinets, white cabinets, quartz worktops, green walls, medium hardwood flooring and a side by side washer and dryer.
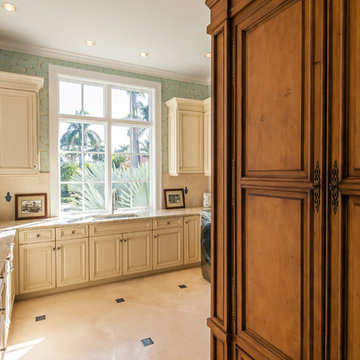
The laundry room has custom cabinets and an antique armoire paired with a stone floor for a fresh take on Old Florida style. Plenty of countertop space allows for laundry and special projects to be easily completed.
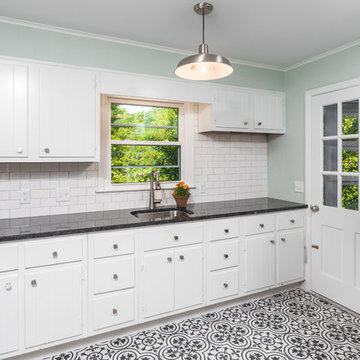
Work completed by homebuilder EPG Homes, Chattanooga, TN
Photo of an expansive traditional u-shaped utility room in Other with a submerged sink, flat-panel cabinets, white cabinets, granite worktops, green walls, ceramic flooring, a side by side washer and dryer, multi-coloured floors and black worktops.
Photo of an expansive traditional u-shaped utility room in Other with a submerged sink, flat-panel cabinets, white cabinets, granite worktops, green walls, ceramic flooring, a side by side washer and dryer, multi-coloured floors and black worktops.
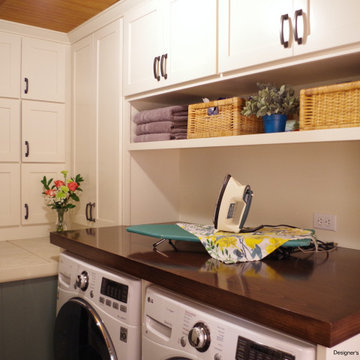
Hardworking laundry room that needed to provide storage, and folding space for this large family.
This is an example of a small classic single-wall utility room in Portland with a single-bowl sink, shaker cabinets, white cabinets, wood worktops, green walls, slate flooring, a side by side washer and dryer, brown worktops and a wood ceiling.
This is an example of a small classic single-wall utility room in Portland with a single-bowl sink, shaker cabinets, white cabinets, wood worktops, green walls, slate flooring, a side by side washer and dryer, brown worktops and a wood ceiling.
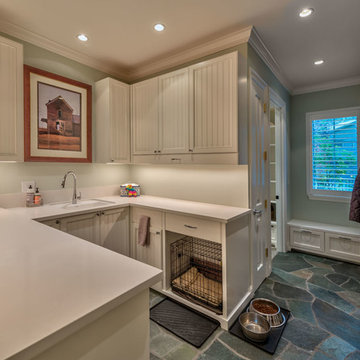
Photo: Vance Fox
To the right of the entry is the mud, gear, and laundry room all mixed into one functional space. Personal touches were add to meet the family’s needs from the dog food tucked away in drawers under the window seat to a pull out drying rack over the area that was specifically designed to house the dog crate.
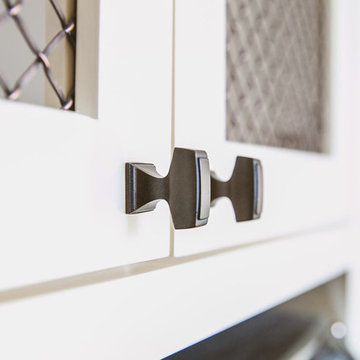
Kara Rohl Photography
Farmhouse galley utility room in Calgary with a submerged sink, shaker cabinets, white cabinets, engineered stone countertops, green walls, ceramic flooring and a side by side washer and dryer.
Farmhouse galley utility room in Calgary with a submerged sink, shaker cabinets, white cabinets, engineered stone countertops, green walls, ceramic flooring and a side by side washer and dryer.
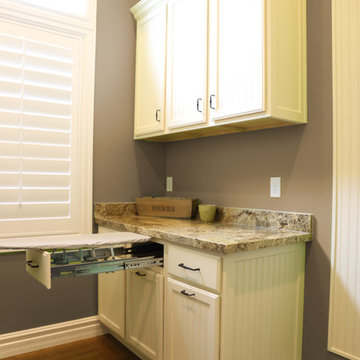
Cabinets designed by MONN and constructed by Cabinetry by Karman
Medium sized mediterranean galley separated utility room in Salt Lake City with shaker cabinets, white cabinets, granite worktops, green walls and a side by side washer and dryer.
Medium sized mediterranean galley separated utility room in Salt Lake City with shaker cabinets, white cabinets, granite worktops, green walls and a side by side washer and dryer.
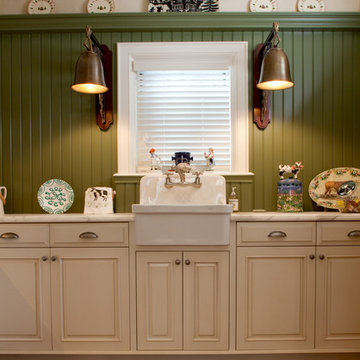
Photos: Mathew Hayes
This is an example of a medium sized traditional u-shaped utility room in Other with a belfast sink, raised-panel cabinets, white cabinets, marble worktops, green walls, medium hardwood flooring and a side by side washer and dryer.
This is an example of a medium sized traditional u-shaped utility room in Other with a belfast sink, raised-panel cabinets, white cabinets, marble worktops, green walls, medium hardwood flooring and a side by side washer and dryer.

Dura Supreme cabinetry
Lundry area
Homestead door, Maple wood with White painted finish
Photography by Kayser Photography of Lake Geneva Wi
Inspiration for a medium sized nautical galley utility room in Milwaukee with a submerged sink, shaker cabinets, white cabinets, granite worktops, green walls, travertine flooring and a stacked washer and dryer.
Inspiration for a medium sized nautical galley utility room in Milwaukee with a submerged sink, shaker cabinets, white cabinets, granite worktops, green walls, travertine flooring and a stacked washer and dryer.
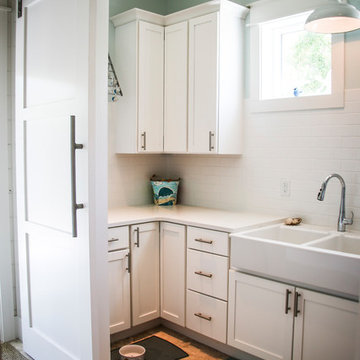
Photo of a medium sized modern single-wall utility room in Miami with a belfast sink, recessed-panel cabinets, white cabinets, laminate countertops, green walls, porcelain flooring, a stacked washer and dryer, beige floors and white worktops.
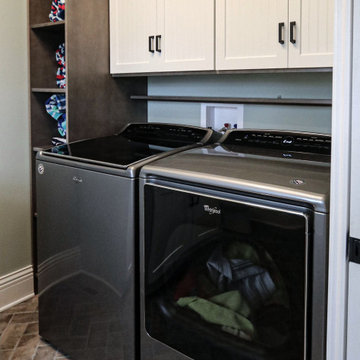
This laundry room / powder room combo has Medallion Dana Pointe flat panel vanity in Maplewood finished in Dockside stain. The countertop is Calacutta Ultra Quartz with a Kohler undermount rectangle sink. A Toto comfort height elongated toilet in Cotton finish. Moen Genta collection in Black includes towel ring, toilet paper holder and lavatory lever. On the floor is Daltile 4x8” Brickwork porcelain tile.
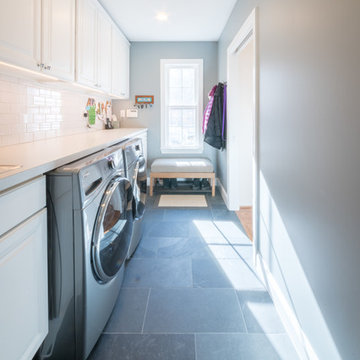
Medium sized classic single-wall separated utility room in DC Metro with a submerged sink, raised-panel cabinets, white cabinets, laminate countertops, green walls, ceramic flooring, a side by side washer and dryer and black floors.
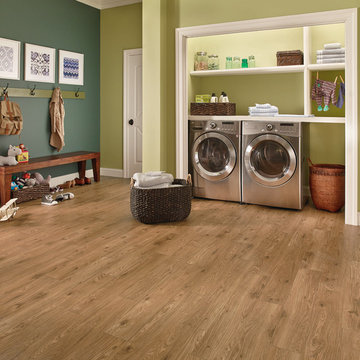
Photo of a large classic single-wall utility room in Orange County with open cabinets, white cabinets, medium hardwood flooring, a side by side washer and dryer and green walls.
Utility Room with White Cabinets and Green Walls Ideas and Designs
9