Utility Room with White Cabinets and Laminate Floors Ideas and Designs
Refine by:
Budget
Sort by:Popular Today
1 - 20 of 275 photos
Item 1 of 3

Adrienne Bizzarri Photography
This is an example of a small traditional single-wall laundry cupboard in Melbourne with a built-in sink, white cabinets, engineered stone countertops, grey walls, laminate floors, a stacked washer and dryer, white worktops and shaker cabinets.
This is an example of a small traditional single-wall laundry cupboard in Melbourne with a built-in sink, white cabinets, engineered stone countertops, grey walls, laminate floors, a stacked washer and dryer, white worktops and shaker cabinets.

This fantastic mudroom and laundry room combo keeps this family organized. With twin boys, having a spot to drop-it-and-go or pick-it-up-and-go was a must. Two lockers allow for storage of everyday items and they can keep their shoes in the cubbies underneath. Any dirty clothes can be dropped off in the hamper for the wash; keeping all the mess here in the mudroom rather than traipsing all through the house.

Design ideas for a medium sized classic single-wall separated utility room in Other with an utility sink, raised-panel cabinets, white cabinets, yellow walls, laminate floors, a side by side washer and dryer and brown floors.

Photo of an expansive contemporary l-shaped utility room in Portland with a submerged sink, flat-panel cabinets, white cabinets, engineered stone countertops, laminate floors, a side by side washer and dryer, grey floors, grey worktops and white walls.
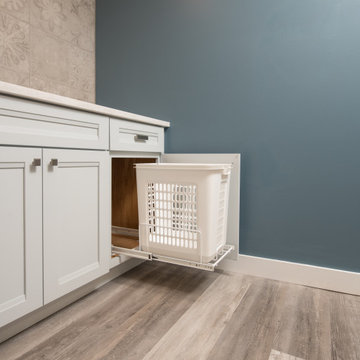
This laundry room designed by Curtis Lumber features Merillat Masterpiece cabinets with Sylvan Evercore doors in Surfside, hardware from the Amerock Manor Collection, Cambria Quartz countertop in Delgate, Elkay Quartz undermount sink, MoenEdwyn faucet and Ottimo ACCO1 Art Deco Series 12 x 24 tile.

Kitchen Renovation - Added Laundry room attached to Kitchen in unused garage space
Small traditional single-wall laundry cupboard in Other with shaker cabinets, white cabinets, beige walls, laminate floors, a side by side washer and dryer and grey floors.
Small traditional single-wall laundry cupboard in Other with shaker cabinets, white cabinets, beige walls, laminate floors, a side by side washer and dryer and grey floors.

This home renovation project included a complete gut and reorganization of the main floor, removal of large chimney stack in the middle of the dining room, bringing floors all to same level, moving doors, adding guest bath, master closet, corner fireplace and garage. The result is this beautiful, open, spacious main floor with new kitchen, dining room, living room, master bedroom, master bath, guest bath, laundry room and flooring throughout.

Reforma integral Sube Interiorismo www.subeinteriorismo.com
Fotografía Biderbost Photo
Inspiration for a medium sized scandinavian single-wall separated utility room in Bilbao with a submerged sink, flat-panel cabinets, white cabinets, engineered stone countertops, green walls, laminate floors, a concealed washer and dryer and white worktops.
Inspiration for a medium sized scandinavian single-wall separated utility room in Bilbao with a submerged sink, flat-panel cabinets, white cabinets, engineered stone countertops, green walls, laminate floors, a concealed washer and dryer and white worktops.
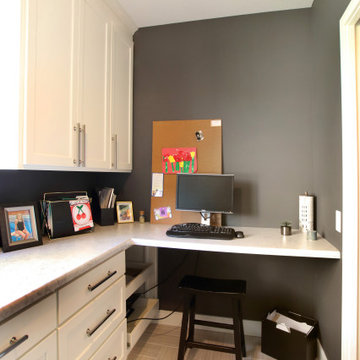
This new two story home has a very clean and crisp color pallet. Large windows to the back yard bring in the beautiful views and provide a great connection between interior and exterior living spaces.
This pocket office is part of the laundry room and just off the kitchen. Perfect for looking up your favorite recipes!

Laundry Room Remodel With New Shiplap, Cabinets, Butcher Block Shelves & Folding Table
Design ideas for a medium sized classic utility room with shaker cabinets, white cabinets, wood worktops, beige walls, laminate floors, a side by side washer and dryer, brown floors and tongue and groove walls.
Design ideas for a medium sized classic utility room with shaker cabinets, white cabinets, wood worktops, beige walls, laminate floors, a side by side washer and dryer, brown floors and tongue and groove walls.
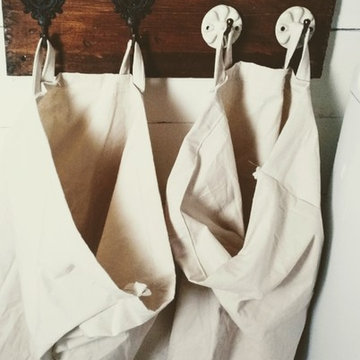
Using painters drop cloth for these laundry bags makes them sturdy but also very easy to clean by dropping in the laundry. The room can be free of baskets of dirty laundry by utilizing the empty wall space in this narrow room.
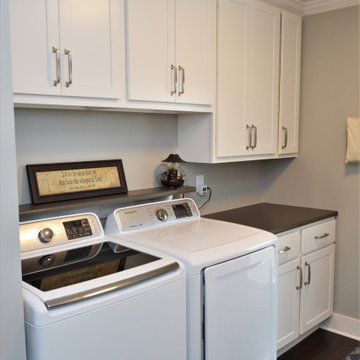
Cabinet Brand: BaileyTown USA
Wood Species: Maple
Cabinet Finish: White
Door Style: Chesapeake
Counter top: Caesarstone Quartz, Roundover edge, Concrete color

Design ideas for an expansive classic single-wall laundry cupboard in Toronto with a belfast sink, shaker cabinets, white cabinets, laminate countertops, beige walls, laminate floors, a side by side washer and dryer, brown floors and grey worktops.

Photo of a small classic single-wall separated utility room in Dallas with flat-panel cabinets, white cabinets, laminate countertops, grey walls, laminate floors, a side by side washer and dryer, brown floors and white worktops.

Design ideas for a contemporary single-wall utility room in Auckland with a submerged sink, white cabinets, engineered stone countertops, white splashback, mosaic tiled splashback, laminate floors, a side by side washer and dryer, white worktops, white walls and brown floors.
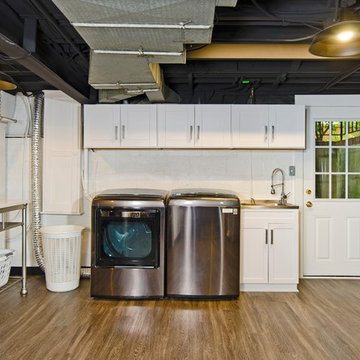
Darko Zagar
Inspiration for a medium sized industrial utility room in DC Metro with an integrated sink, shaker cabinets, white cabinets, white walls, laminate floors, a side by side washer and dryer and brown floors.
Inspiration for a medium sized industrial utility room in DC Metro with an integrated sink, shaker cabinets, white cabinets, white walls, laminate floors, a side by side washer and dryer and brown floors.
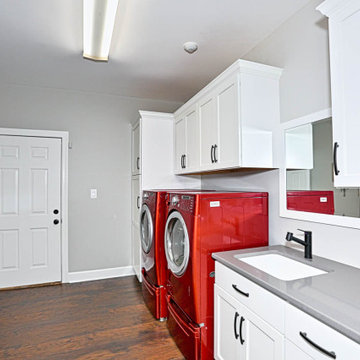
Inspiration for a large classic galley separated utility room in Cedar Rapids with a submerged sink, shaker cabinets, white cabinets, quartz worktops, grey walls, laminate floors, a side by side washer and dryer, brown floors and grey worktops.

Clean white shiplap, a vintage style porcelain hanging utility sink and simple open furnishings make make laundry time enjoyable. An adjacent two door closet houses all the clutter of cleaning supplies and keeps them out of sight. An antique giant clothespin hangs on the wall, an iron rod allows for hanging clothes to dry with the fresh air from three awning style windows.

Kitchen Express designed & built Kitchen, butlers pantry/scullery & laundry in this new build home in Christchurch.
Large contemporary galley utility room in Christchurch with a submerged sink, white cabinets, engineered stone countertops, grey splashback, metro tiled splashback, laminate floors, white worktops, a vaulted ceiling and white walls.
Large contemporary galley utility room in Christchurch with a submerged sink, white cabinets, engineered stone countertops, grey splashback, metro tiled splashback, laminate floors, white worktops, a vaulted ceiling and white walls.

Doug Edmunds
Inspiration for a large contemporary single-wall utility room in Milwaukee with flat-panel cabinets, white cabinets, quartz worktops, grey walls, laminate floors, a side by side washer and dryer, white floors, grey worktops and a feature wall.
Inspiration for a large contemporary single-wall utility room in Milwaukee with flat-panel cabinets, white cabinets, quartz worktops, grey walls, laminate floors, a side by side washer and dryer, white floors, grey worktops and a feature wall.
Utility Room with White Cabinets and Laminate Floors Ideas and Designs
1