Utility Room with White Cabinets and Laminate Floors Ideas and Designs
Refine by:
Budget
Sort by:Popular Today
81 - 100 of 277 photos
Item 1 of 3
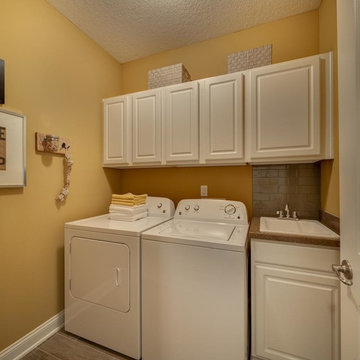
Inspiration for a medium sized classic single-wall separated utility room in Jacksonville with a built-in sink, raised-panel cabinets, white cabinets, engineered stone countertops, laminate floors, a side by side washer and dryer and brown walls.
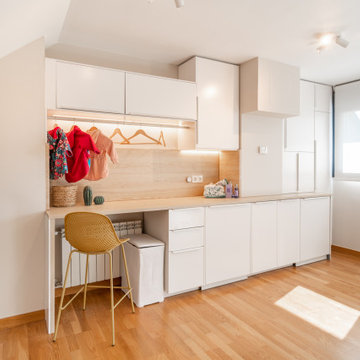
Inspiration for a medium sized scandinavian single-wall utility room in Other with flat-panel cabinets, white cabinets, wood worktops, brown splashback, wood splashback, white walls, laminate floors, an integrated washer and dryer, brown floors and brown worktops.

Medium sized classic l-shaped utility room in Edmonton with a built-in sink, shaker cabinets, white cabinets, quartz worktops, green splashback, metro tiled splashback, grey walls, laminate floors, a side by side washer and dryer, brown floors and white worktops.
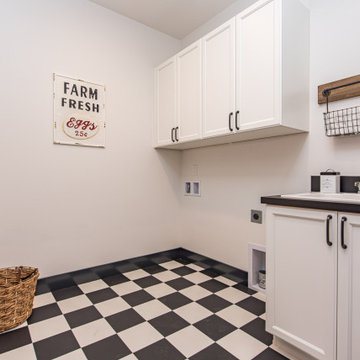
Design ideas for a single-wall utility room in Seattle with a built-in sink, recessed-panel cabinets, white cabinets, laminate countertops, white walls, laminate floors, a side by side washer and dryer, black floors and black worktops.
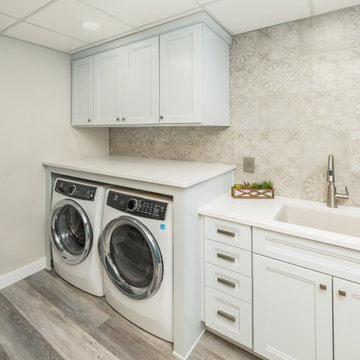
This laundry room designed by Curtis Lumber features Merillat Masterpiece cabinets with Sylvan Evercore doors in Surfside, hardware from the Amerock Manor Collection, Cambria Quartz countertop in Delgate, Elkay Quartz undermount sink, MoenEdwyn faucet and Ottimo ACCO1 Art Deco Series 12 x 24 tile.
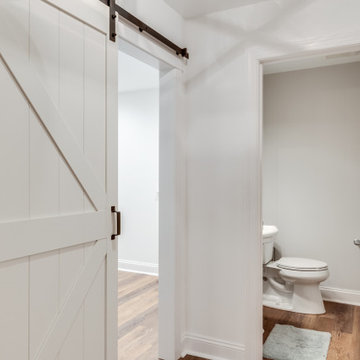
The small old kitchen space converted into a large laundry space, the entrance created with a sliding barn door. The remaining old kitchen space we created a powder room for guest use.

Inspiration for an expansive contemporary l-shaped utility room in Portland with a submerged sink, flat-panel cabinets, white cabinets, engineered stone countertops, laminate floors, a side by side washer and dryer, grey floors, grey worktops and white walls.
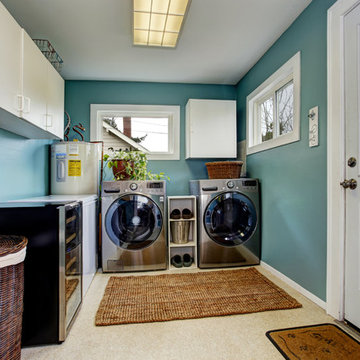
Medium sized traditional l-shaped separated utility room in Manchester with flat-panel cabinets, white cabinets, blue walls, laminate floors, a side by side washer and dryer and beige floors.
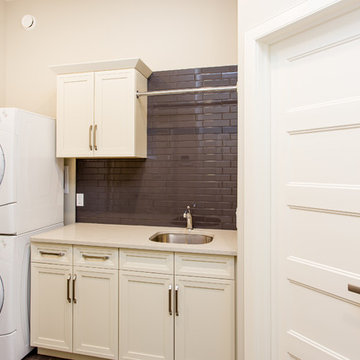
Ian Hennes
Inspiration for a small traditional single-wall separated utility room in Calgary with a submerged sink, recessed-panel cabinets, white cabinets, engineered stone countertops, white walls, laminate floors, a stacked washer and dryer and brown floors.
Inspiration for a small traditional single-wall separated utility room in Calgary with a submerged sink, recessed-panel cabinets, white cabinets, engineered stone countertops, white walls, laminate floors, a stacked washer and dryer and brown floors.
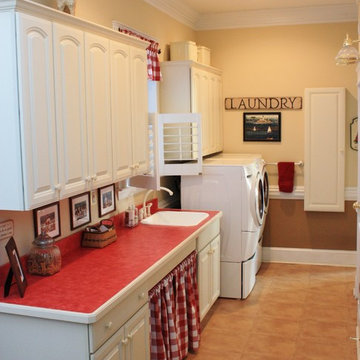
Photo of a large rural single-wall separated utility room in DC Metro with raised-panel cabinets, white cabinets, beige walls, a side by side washer and dryer, a built-in sink, laminate floors and red worktops.
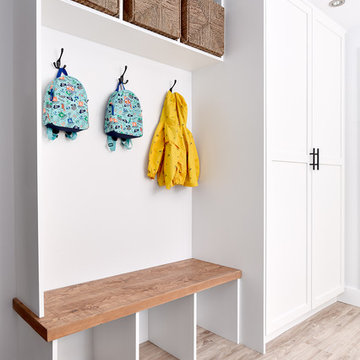
Inspiration for a medium sized country single-wall utility room in Vancouver with a submerged sink, recessed-panel cabinets, white cabinets, engineered stone countertops, white walls, laminate floors, a side by side washer and dryer, brown floors and grey worktops.
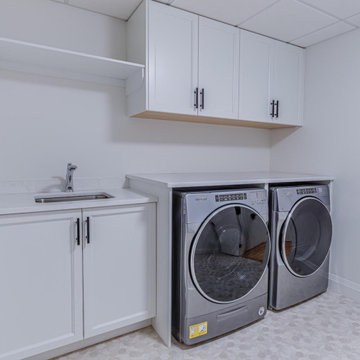
Small country separated utility room in Other with a submerged sink, recessed-panel cabinets, white cabinets, granite worktops, white walls, a side by side washer and dryer, grey floors, white worktops, a coffered ceiling and laminate floors.
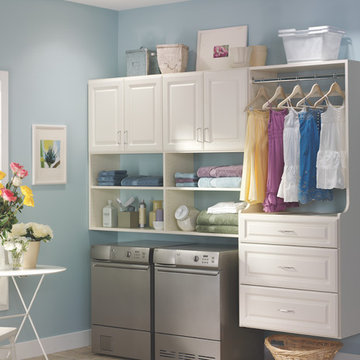
Inspiration for a medium sized classic single-wall separated utility room in Philadelphia with raised-panel cabinets, white cabinets, blue walls, laminate floors, a side by side washer and dryer and grey floors.
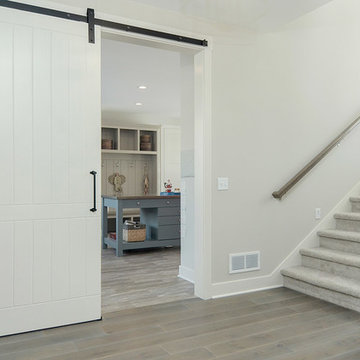
Photo Credit: Red Pine Photography
Photo of a large coastal u-shaped utility room in Minneapolis with flat-panel cabinets, white cabinets, engineered stone countertops, grey worktops, a side by side washer and dryer, a submerged sink, grey walls, laminate floors and brown floors.
Photo of a large coastal u-shaped utility room in Minneapolis with flat-panel cabinets, white cabinets, engineered stone countertops, grey worktops, a side by side washer and dryer, a submerged sink, grey walls, laminate floors and brown floors.
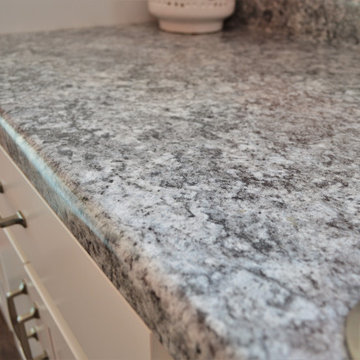
Cabinet Brand: BaileyTown USA
Wood Species: Maple
Cabinet Finish: White
Door Style: Chesapeake
Counter top: Laminate counter top, Modern edge detail, Coved back splash, Geriba Gray color
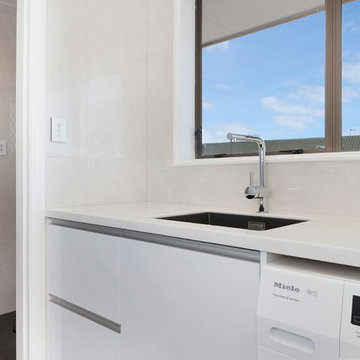
Photo Credit: Jamie Armstrong
Photo of a medium sized contemporary galley separated utility room in Christchurch with a submerged sink, white cabinets, composite countertops, grey walls, laminate floors, a side by side washer and dryer and black floors.
Photo of a medium sized contemporary galley separated utility room in Christchurch with a submerged sink, white cabinets, composite countertops, grey walls, laminate floors, a side by side washer and dryer and black floors.
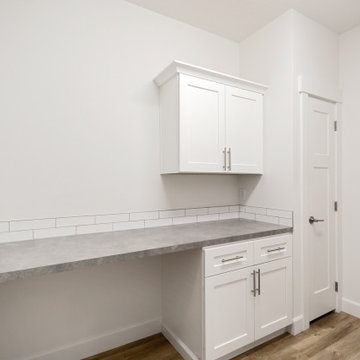
Laundry room
Photo of a large contemporary separated utility room with shaker cabinets, white cabinets, laminate countertops, white splashback, metro tiled splashback, white walls, laminate floors, a side by side washer and dryer, brown floors and grey worktops.
Photo of a large contemporary separated utility room with shaker cabinets, white cabinets, laminate countertops, white splashback, metro tiled splashback, white walls, laminate floors, a side by side washer and dryer, brown floors and grey worktops.
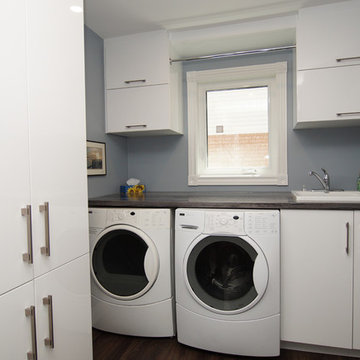
Designer Kathy Jarmovitch and Photographer: Stacy Sowa
Design ideas for a medium sized contemporary single-wall utility room in Other with flat-panel cabinets, white cabinets, laminate countertops, blue walls, laminate floors, brown floors and grey worktops.
Design ideas for a medium sized contemporary single-wall utility room in Other with flat-panel cabinets, white cabinets, laminate countertops, blue walls, laminate floors, brown floors and grey worktops.
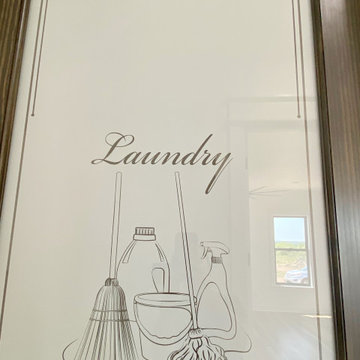
Large rural galley separated utility room in Austin with a submerged sink, shaker cabinets, white cabinets, granite worktops, black splashback, granite splashback, white walls, laminate floors, a side by side washer and dryer, brown floors and black worktops.
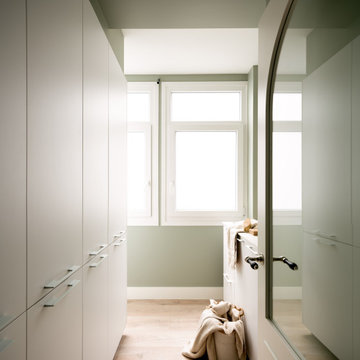
Reforma integral Sube Interiorismo www.subeinteriorismo.com
Fotografía Biderbost Photo
Medium sized traditional single-wall separated utility room in Bilbao with a submerged sink, flat-panel cabinets, white cabinets, engineered stone countertops, green walls, laminate floors, a concealed washer and dryer, beige floors and white worktops.
Medium sized traditional single-wall separated utility room in Bilbao with a submerged sink, flat-panel cabinets, white cabinets, engineered stone countertops, green walls, laminate floors, a concealed washer and dryer, beige floors and white worktops.
Utility Room with White Cabinets and Laminate Floors Ideas and Designs
5