Utility Room with White Cabinets and Soapstone Worktops Ideas and Designs
Refine by:
Budget
Sort by:Popular Today
61 - 80 of 149 photos
Item 1 of 3
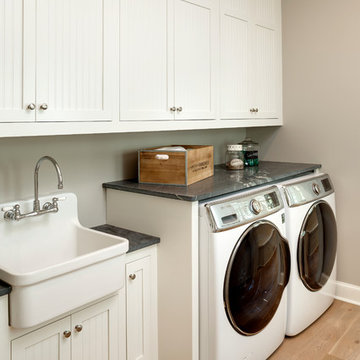
LandMar
Photo of a medium sized nautical galley separated utility room in Minneapolis with a belfast sink, white cabinets, soapstone worktops, beige walls, light hardwood flooring, a side by side washer and dryer and recessed-panel cabinets.
Photo of a medium sized nautical galley separated utility room in Minneapolis with a belfast sink, white cabinets, soapstone worktops, beige walls, light hardwood flooring, a side by side washer and dryer and recessed-panel cabinets.
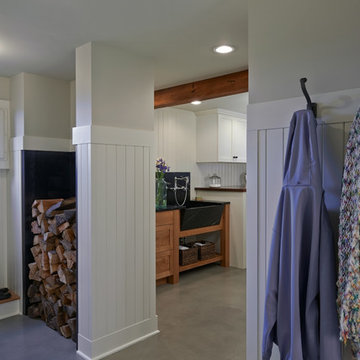
Photographer: NW Architectural Photography / Remodeler: Homeworks by Kelly
Traditional galley utility room in Seattle with a belfast sink, shaker cabinets, white cabinets, soapstone worktops, white walls, concrete flooring and a side by side washer and dryer.
Traditional galley utility room in Seattle with a belfast sink, shaker cabinets, white cabinets, soapstone worktops, white walls, concrete flooring and a side by side washer and dryer.
This is an example of a medium sized traditional l-shaped utility room in Burlington with a submerged sink, shaker cabinets, white cabinets, soapstone worktops, blue walls, porcelain flooring, a side by side washer and dryer, brown floors and black worktops.
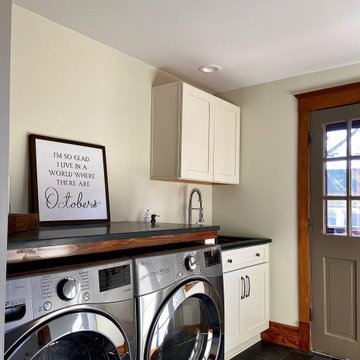
Design ideas for a medium sized traditional utility room in Chicago with shaker cabinets, white cabinets, soapstone worktops, beige walls, a side by side washer and dryer and black worktops.
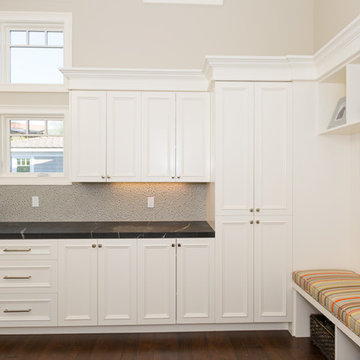
Brett Hickman
Photo of an expansive traditional l-shaped separated utility room in Orange County with recessed-panel cabinets, white cabinets, soapstone worktops, beige walls, medium hardwood flooring and a side by side washer and dryer.
Photo of an expansive traditional l-shaped separated utility room in Orange County with recessed-panel cabinets, white cabinets, soapstone worktops, beige walls, medium hardwood flooring and a side by side washer and dryer.
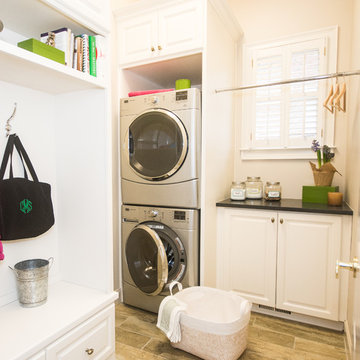
Kim Ranlett Photography
Design ideas for a small classic utility room in Atlanta with raised-panel cabinets, white cabinets, soapstone worktops, ceramic flooring and a stacked washer and dryer.
Design ideas for a small classic utility room in Atlanta with raised-panel cabinets, white cabinets, soapstone worktops, ceramic flooring and a stacked washer and dryer.
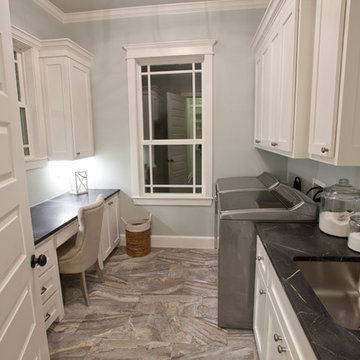
Laundry room with separate desk space with soapstone countertops.
Photo of a large classic galley separated utility room in Austin with a built-in sink, shaker cabinets, white cabinets, soapstone worktops, grey walls and medium hardwood flooring.
Photo of a large classic galley separated utility room in Austin with a built-in sink, shaker cabinets, white cabinets, soapstone worktops, grey walls and medium hardwood flooring.
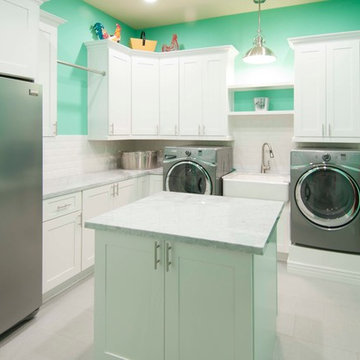
The laundry and storage room is both stylish and practical - perfect for a big family. White cabinets and sea foam green walls give it a clean fresh look. Pull-out shelving compartments make the most of the space and keep it tidy.
The room even has its own “laundry island” for a convenient folding and sorting space.
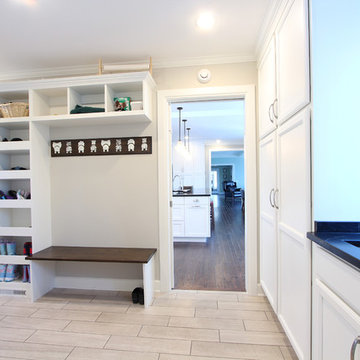
Open cubbies were placed near the back door in this mudroom / laundry room. The vertical storage is shoe storage and the horizontal storage is great space for baskets and dog storage. A metal sheet pan from a local hardware store was framed for displaying artwork. The bench top is stained to hide wear and tear. The coat hook rail was a DIY project the homeowner did to add a bit of whimsy to the space.
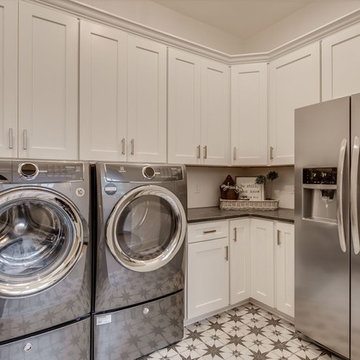
This is an example of a large traditional l-shaped separated utility room in Other with shaker cabinets, white cabinets, soapstone worktops, grey walls, ceramic flooring, a side by side washer and dryer and multi-coloured floors.
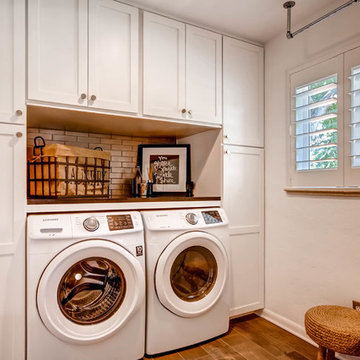
This laundry room originally had 1 awkward cabinet that was difficult to use. We used the entire wall to create more storage and to give the appliances a built-in look.
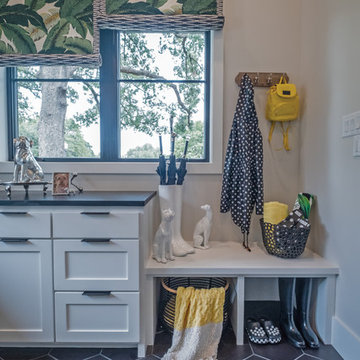
Photo of a medium sized eclectic u-shaped separated utility room in Dallas with a belfast sink, shaker cabinets, white cabinets, soapstone worktops, multi-coloured walls, porcelain flooring, a side by side washer and dryer, grey floors and grey worktops.
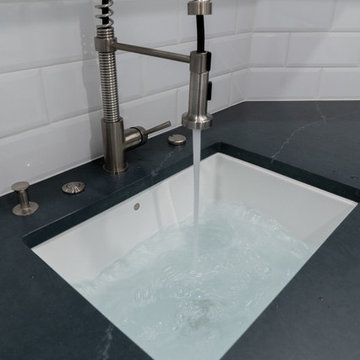
This is an example of a medium sized classic u-shaped separated utility room in DC Metro with a submerged sink, recessed-panel cabinets, white cabinets, soapstone worktops, vinyl flooring, a stacked washer and dryer, multi-coloured floors and grey worktops.
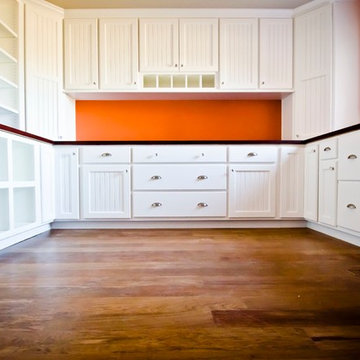
Jana Bussanich
Photo of a medium sized classic separated utility room in Denver with white cabinets, orange walls, medium hardwood flooring, raised-panel cabinets, soapstone worktops, brown floors and black worktops.
Photo of a medium sized classic separated utility room in Denver with white cabinets, orange walls, medium hardwood flooring, raised-panel cabinets, soapstone worktops, brown floors and black worktops.

French Country laundry room with farmhouse sink in all white cabinetry vanity, beige travertine flooring, black metal framed windows, and distressed wood folding table.

Eudora Frameless Cabinetry in Alabaster. Decorative Hardware by Hardware Resources.
This is an example of a medium sized rural l-shaped separated utility room in Other with a built-in sink, shaker cabinets, white cabinets, soapstone worktops, white splashback, metro tiled splashback, white walls, slate flooring, a side by side washer and dryer, black floors and black worktops.
This is an example of a medium sized rural l-shaped separated utility room in Other with a built-in sink, shaker cabinets, white cabinets, soapstone worktops, white splashback, metro tiled splashback, white walls, slate flooring, a side by side washer and dryer, black floors and black worktops.

Bella Vita Photography
Large rural u-shaped utility room in Other with a belfast sink, shaker cabinets, white cabinets, soapstone worktops, beige walls, medium hardwood flooring, a side by side washer and dryer, brown floors and black worktops.
Large rural u-shaped utility room in Other with a belfast sink, shaker cabinets, white cabinets, soapstone worktops, beige walls, medium hardwood flooring, a side by side washer and dryer, brown floors and black worktops.
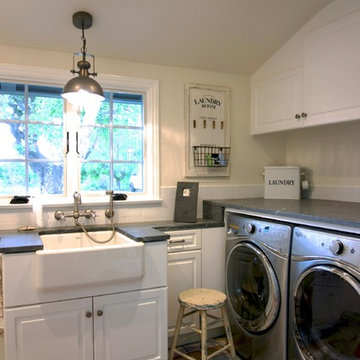
Vintage u-shaped separated utility room in San Diego with a belfast sink, raised-panel cabinets, white cabinets, soapstone worktops, beige walls, painted wood flooring and a side by side washer and dryer.
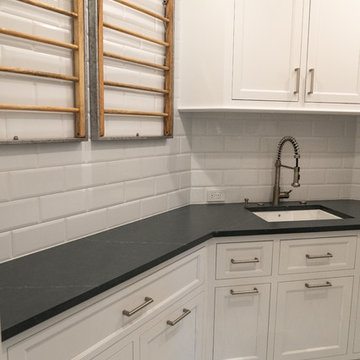
Medium sized classic u-shaped separated utility room in DC Metro with a submerged sink, recessed-panel cabinets, white cabinets, soapstone worktops, vinyl flooring, a stacked washer and dryer, multi-coloured floors and grey worktops.
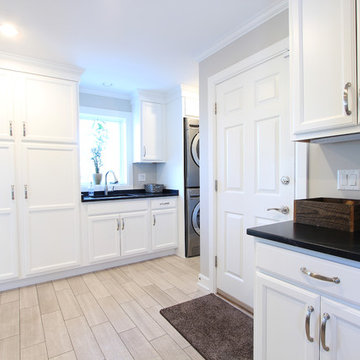
Classic white cabinets were used in this large laundry room/ mudroom combination. A drop zone was added near the door from the garage to collect keys/phones/etc. Limestone wood looking tile was used on the floor. Grey walls, white cabinets, and soapstone countertops add storage and a classic look.
Utility Room with White Cabinets and Soapstone Worktops Ideas and Designs
4