Utility Room with White Cabinets and Soapstone Worktops Ideas and Designs
Refine by:
Budget
Sort by:Popular Today
81 - 100 of 149 photos
Item 1 of 3
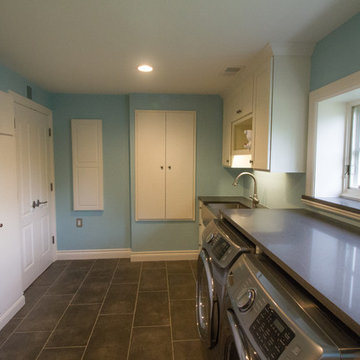
This is an example of a medium sized traditional single-wall separated utility room in Detroit with a belfast sink, shaker cabinets, white cabinets, soapstone worktops, blue walls, ceramic flooring and a side by side washer and dryer.
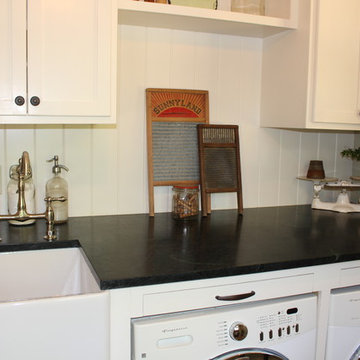
Taryn DeVincent
Design ideas for a small country utility room in Philadelphia with a belfast sink, recessed-panel cabinets, white cabinets, soapstone worktops, green walls, travertine flooring, a side by side washer and dryer and beige floors.
Design ideas for a small country utility room in Philadelphia with a belfast sink, recessed-panel cabinets, white cabinets, soapstone worktops, green walls, travertine flooring, a side by side washer and dryer and beige floors.
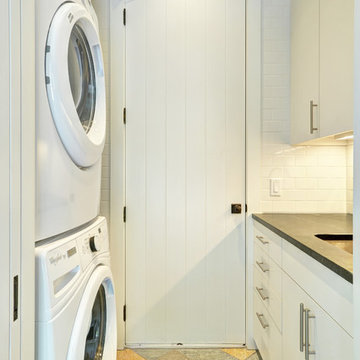
The Hamptons Collection Cove Hollow by Yankee Barn Homes
Laundry Room
Chris Foster Photography
Inspiration for a medium sized traditional galley separated utility room in New York with a submerged sink, flat-panel cabinets, white cabinets, soapstone worktops, white walls, travertine flooring and a stacked washer and dryer.
Inspiration for a medium sized traditional galley separated utility room in New York with a submerged sink, flat-panel cabinets, white cabinets, soapstone worktops, white walls, travertine flooring and a stacked washer and dryer.
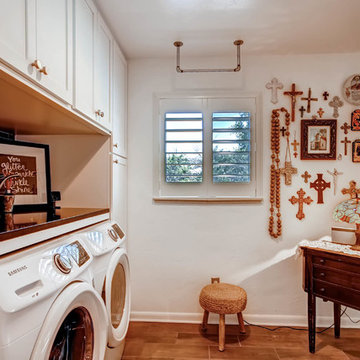
We added cabinets to this otherwise vacant laundry room which gives the homeowners more storage for laundry supplies and household items.
A rod constructed of pipe was hung from the ceiling to allow for hanging clothes straight from the washer or dryer
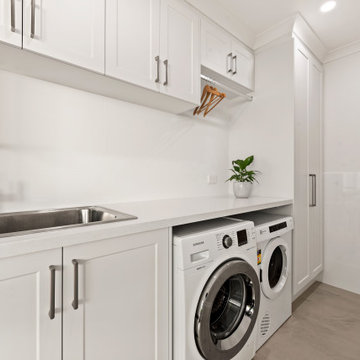
Design ideas for a medium sized traditional single-wall utility room in Perth with a built-in sink, recessed-panel cabinets, white cabinets, soapstone worktops, white walls, a side by side washer and dryer, beige floors and white worktops.
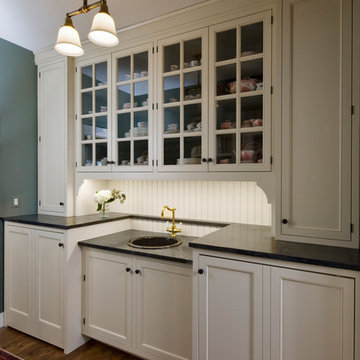
Butler's Pantry between kitchen and dining room doubles as a Laundry room. Laundry machines are hidden behind doors. Leslie Schwartz Photography
Design ideas for a small traditional single-wall utility room in Chicago with a single-bowl sink, beaded cabinets, white cabinets, soapstone worktops, green walls, medium hardwood flooring, a concealed washer and dryer and black worktops.
Design ideas for a small traditional single-wall utility room in Chicago with a single-bowl sink, beaded cabinets, white cabinets, soapstone worktops, green walls, medium hardwood flooring, a concealed washer and dryer and black worktops.
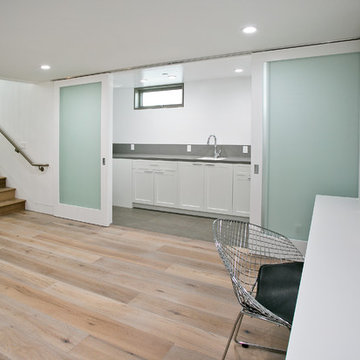
Laundry Room with double open pocket doors with 2 washers and dryers for a busy family. Large enough for another purpose like a craft room. Opens up to the kids level floor and is next to the kids study. Thoughtfully designed by Steve Lazar design+build by South Swell. designbuildbysouthswell.com Photography by Joel Silva.
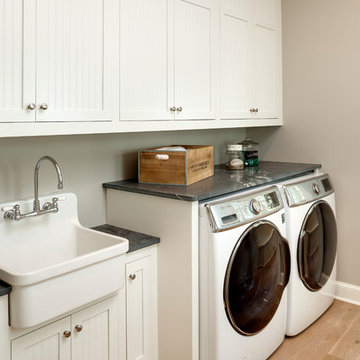
Design ideas for a medium sized classic galley separated utility room in Minneapolis with a belfast sink, white cabinets, soapstone worktops, beige walls, light hardwood flooring, a side by side washer and dryer and recessed-panel cabinets.
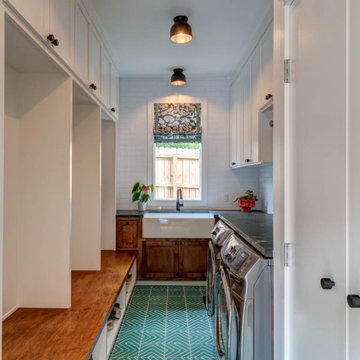
Cement tile floor, soapstone counters, custom cabinetry and mudroom
Inspiration for a medium sized contemporary galley utility room in Nashville with shaker cabinets, white cabinets, soapstone worktops and black worktops.
Inspiration for a medium sized contemporary galley utility room in Nashville with shaker cabinets, white cabinets, soapstone worktops and black worktops.
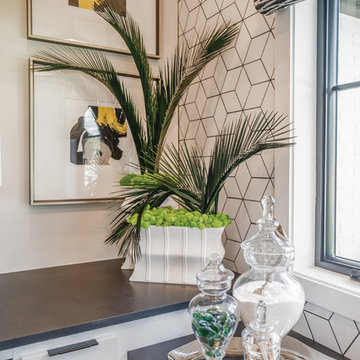
Photo of a medium sized bohemian u-shaped separated utility room in Dallas with a belfast sink, shaker cabinets, white cabinets, soapstone worktops, multi-coloured walls, porcelain flooring, a side by side washer and dryer, grey floors and grey worktops.
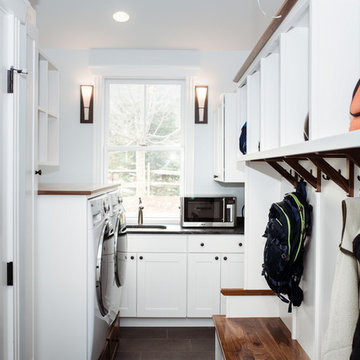
Photo of a classic utility room in Burlington with a submerged sink, shaker cabinets, white cabinets, soapstone worktops, porcelain flooring, a side by side washer and dryer and black worktops.
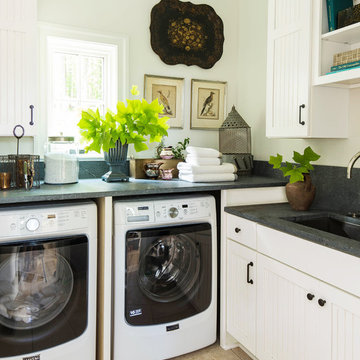
Design ideas for a medium sized traditional l-shaped separated utility room in Orlando with a submerged sink, shaker cabinets, white cabinets, soapstone worktops, beige walls, ceramic flooring, a side by side washer and dryer and beige floors.
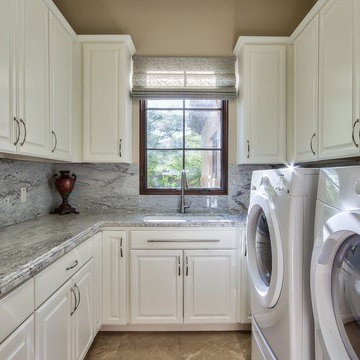
Inspiration for a mediterranean galley utility room in Phoenix with a submerged sink, raised-panel cabinets, white cabinets, soapstone worktops, beige walls, ceramic flooring and a side by side washer and dryer.
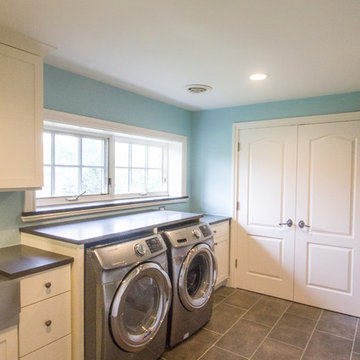
Design ideas for a medium sized classic single-wall separated utility room in Detroit with a belfast sink, shaker cabinets, white cabinets, soapstone worktops, blue walls, ceramic flooring and a side by side washer and dryer.
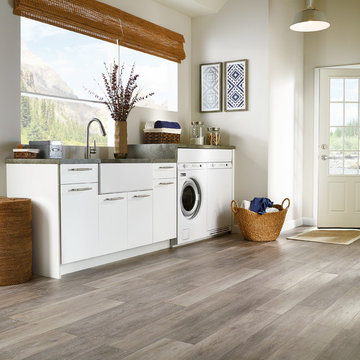
This is an example of a large contemporary single-wall separated utility room in San Diego with a belfast sink, flat-panel cabinets, white cabinets, soapstone worktops, grey walls, vinyl flooring, a side by side washer and dryer and grey floors.
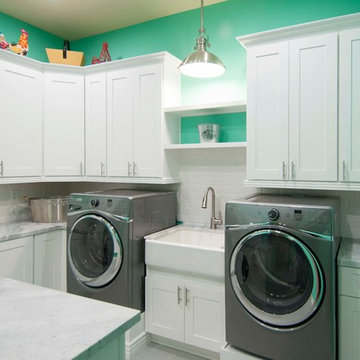
The laundry and storage room is both stylish and practical - perfect for a big family. White cabinets and sea foam green walls give it a clean fresh look. Pull-out shelving compartments make the most of the space and keep it tidy.
The room even has its own “laundry island” for a convenient folding and sorting space.
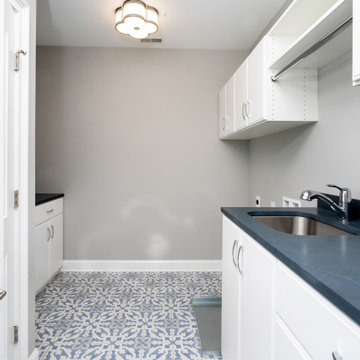
Inspiration for a medium sized galley separated utility room in Philadelphia with a submerged sink, flat-panel cabinets, white cabinets, soapstone worktops, black splashback, engineered quartz splashback, grey walls, porcelain flooring, a side by side washer and dryer, multi-coloured floors and black worktops.
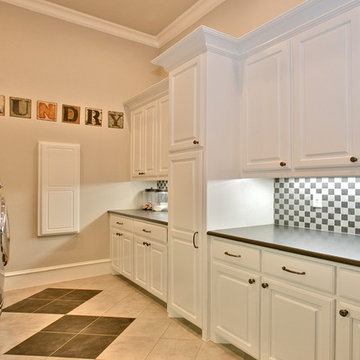
This is an example of a medium sized classic galley separated utility room in Dallas with a belfast sink, shaker cabinets, white cabinets, soapstone worktops, beige walls, ceramic flooring and a side by side washer and dryer.
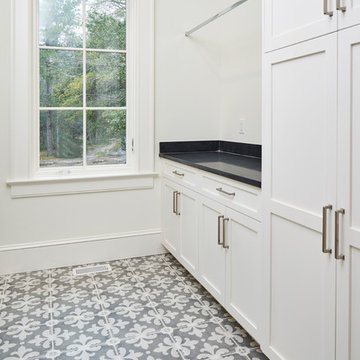
Matthew Scott Photographer, INC
Inspiration for a medium sized traditional u-shaped separated utility room in Charleston with a submerged sink, shaker cabinets, white cabinets, soapstone worktops, white walls, ceramic flooring, a side by side washer and dryer, multi-coloured floors and black worktops.
Inspiration for a medium sized traditional u-shaped separated utility room in Charleston with a submerged sink, shaker cabinets, white cabinets, soapstone worktops, white walls, ceramic flooring, a side by side washer and dryer, multi-coloured floors and black worktops.

This sun-shiny laundry room has old world charm thanks to the soapstone counters and brick backsplash with wall mounted faucet.
Design ideas for a medium sized classic u-shaped separated utility room in Sacramento with a belfast sink, recessed-panel cabinets, white cabinets, soapstone worktops, multi-coloured splashback, brick splashback, grey walls, marble flooring, a stacked washer and dryer, white floors, black worktops, exposed beams and wainscoting.
Design ideas for a medium sized classic u-shaped separated utility room in Sacramento with a belfast sink, recessed-panel cabinets, white cabinets, soapstone worktops, multi-coloured splashback, brick splashback, grey walls, marble flooring, a stacked washer and dryer, white floors, black worktops, exposed beams and wainscoting.
Utility Room with White Cabinets and Soapstone Worktops Ideas and Designs
5