Utility Room with White Cabinets and Travertine Flooring Ideas and Designs
Refine by:
Budget
Sort by:Popular Today
41 - 60 of 272 photos
Item 1 of 3

Miele Dryer raised and built into joinery
Photo of a large classic galley utility room in Sydney with a submerged sink, recessed-panel cabinets, white cabinets, engineered stone countertops, white walls and travertine flooring.
Photo of a large classic galley utility room in Sydney with a submerged sink, recessed-panel cabinets, white cabinets, engineered stone countertops, white walls and travertine flooring.
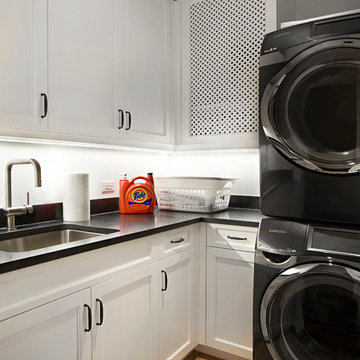
Custom cabinetry with vented laundry shoot..
Design ideas for a medium sized classic l-shaped separated utility room in Chicago with a submerged sink, shaker cabinets, white cabinets, engineered stone countertops, travertine flooring, a stacked washer and dryer and beige floors.
Design ideas for a medium sized classic l-shaped separated utility room in Chicago with a submerged sink, shaker cabinets, white cabinets, engineered stone countertops, travertine flooring, a stacked washer and dryer and beige floors.

This crisp and clean laundry room makes even the dingiest chore a fun one! Shiplap, open shelving, white quartz and plenty of daylight makes this into the cleanest room in the house.

Taryn DeVincent
Design ideas for a small rural utility room in Philadelphia with a belfast sink, recessed-panel cabinets, white cabinets, soapstone worktops, green walls, travertine flooring, a side by side washer and dryer and beige floors.
Design ideas for a small rural utility room in Philadelphia with a belfast sink, recessed-panel cabinets, white cabinets, soapstone worktops, green walls, travertine flooring, a side by side washer and dryer and beige floors.
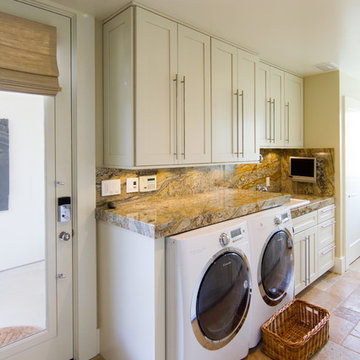
Perched in the foothills of Edna Valley, this single family residence was designed to fulfill the clients’ desire for seamless indoor-outdoor living. Much of the program and architectural forms were driven by the picturesque views of Edna Valley vineyards, visible from every room in the house. Ample amounts of glazing brighten the interior of the home, while framing the classic Central California landscape. Large pocketing sliding doors disappear when open, to effortlessly blend the main interior living spaces with the outdoor patios. The stone spine wall runs from the exterior through the home, housing two different fireplaces that can be enjoyed indoors and out.
Because the clients work from home, the plan was outfitted with two offices that provide bright and calm work spaces separate from the main living area. The interior of the home features a floating glass stair, a glass entry tower and two master decks outfitted with a hot tub and outdoor shower. Through working closely with the landscape architect, this rather contemporary home blends into the site to maximize the beauty of the surrounding rural area.
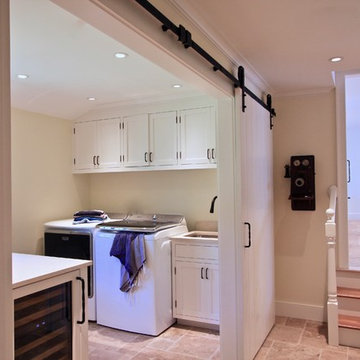
Medium sized classic single-wall utility room in New York with a submerged sink, white cabinets, travertine flooring, a side by side washer and dryer, beige floors, shaker cabinets, composite countertops and beige walls.
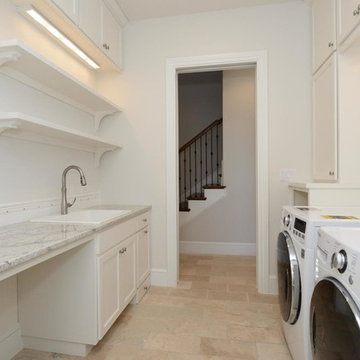
Design ideas for a medium sized traditional galley separated utility room in Houston with a single-bowl sink, shaker cabinets, white cabinets, granite worktops, white walls, travertine flooring, a side by side washer and dryer, beige floors and grey worktops.
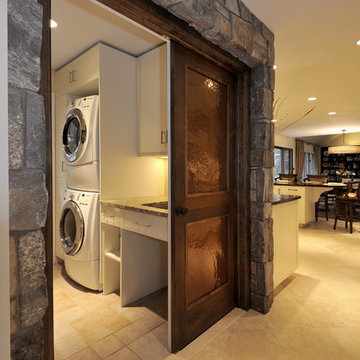
Inspiration for a medium sized traditional single-wall separated utility room in New York with a submerged sink, shaker cabinets, white cabinets, granite worktops, beige walls, travertine flooring and a stacked washer and dryer.
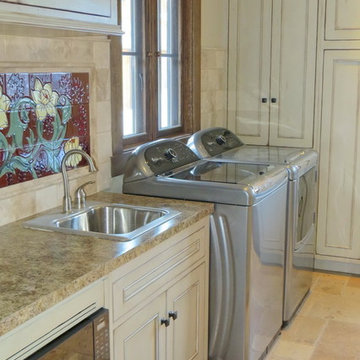
Inspiration for a farmhouse l-shaped utility room in Other with recessed-panel cabinets, white cabinets, granite worktops, travertine flooring, a side by side washer and dryer and a built-in sink.

The client wanted a happier looking place to do the laundry that was well organized, free from clutter and pretty to look at. The wallpaper and lighting is from Serena & Lily. It creates the happy feeling, The built-in cabinets ad the function and clear the clutter. The new energy efficient appliances do the work.
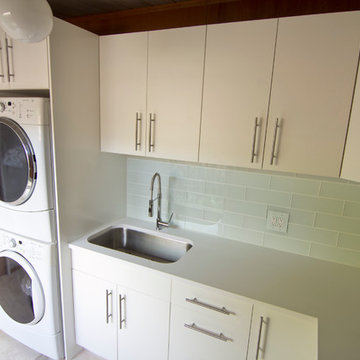
photos by Kyle Chesser, Hands On Studio
Photo of a small midcentury l-shaped utility room in San Francisco with a submerged sink, flat-panel cabinets, white cabinets, engineered stone countertops, white walls, travertine flooring and a stacked washer and dryer.
Photo of a small midcentury l-shaped utility room in San Francisco with a submerged sink, flat-panel cabinets, white cabinets, engineered stone countertops, white walls, travertine flooring and a stacked washer and dryer.
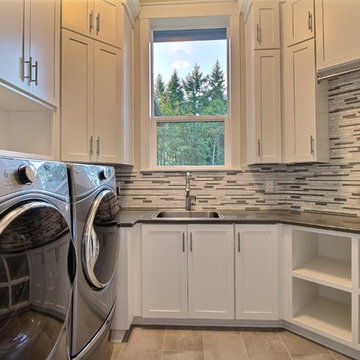
The Ascension - Super Ranch on Acreage in Ridgefield Washington by Cascade West Development Inc. for the Clark County Parade of Homes 2016.
As soon as you pass under the timber framed entry and through the custom 8ft tall double-doors you’re immersed in a landscape of high ceilings, sharp clean lines, soft light and sophisticated trim. The expansive foyer you’re standing in offers a coffered ceiling of 12ft and immediate access to the central stairwell. Procession to the Great Room reveals a wall of light accompanied by every angle of lush forest scenery. Overhead a series of exposed beams invite you to cross the room toward the enchanting, tree-filled windows. In the distance a coffered-box-beam ceiling rests above a dining area glowing with light, flanked by double islands and a wrap-around kitchen, they make every meal at home inclusive. The kitchen is composed to entertain and promote all types of social activity; large work areas, ubiquitous storage and very few walls allow any number of people, large or small, to create or consume comfortably. An integrated outdoor living space, with it’s large fireplace, formidable cooking area and built-in BBQ, acts as an extension of the Great Room further blurring the line between fabricated and organic settings.
Cascade West Facebook: https://goo.gl/MCD2U1
Cascade West Website: https://goo.gl/XHm7Un
These photos, like many of ours, were taken by the good people of ExposioHDR - Portland, Or
Exposio Facebook: https://goo.gl/SpSvyo
Exposio Website: https://goo.gl/Cbm8Ya
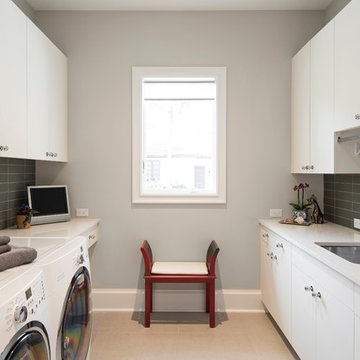
Amber Frederiksen Photography
Inspiration for a medium sized classic single-wall separated utility room in Miami with a submerged sink, flat-panel cabinets, white cabinets, composite countertops, grey walls, travertine flooring and a side by side washer and dryer.
Inspiration for a medium sized classic single-wall separated utility room in Miami with a submerged sink, flat-panel cabinets, white cabinets, composite countertops, grey walls, travertine flooring and a side by side washer and dryer.
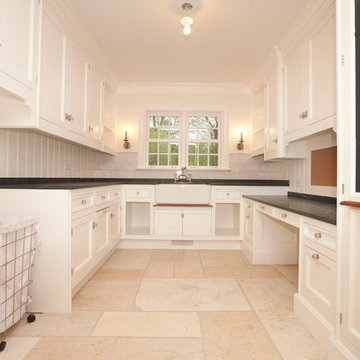
After Remodel
Photo of a large classic u-shaped utility room in Chicago with a belfast sink, white cabinets, beige walls, travertine flooring, a concealed washer and dryer and recessed-panel cabinets.
Photo of a large classic u-shaped utility room in Chicago with a belfast sink, white cabinets, beige walls, travertine flooring, a concealed washer and dryer and recessed-panel cabinets.
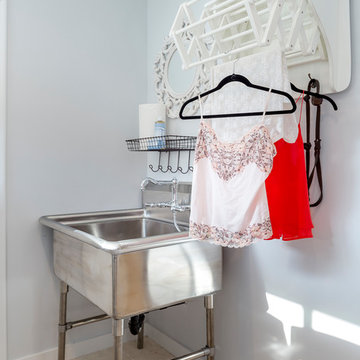
Our homeowner approached us first in order to remodel her master suite. Her shower was leaking and she wanted to turn 2 separate closets into one enviable walk in closet. This homeowners projects have been completed in multiple phases. The second phase was focused on the kitchen, laundry room and converting the dining room to an office. View before and after images of the project here:
http://www.houzz.com/discussions/4412085/m=23/dining-room-turned-office-in-los-angeles-ca
https://www.houzz.com/discussions/4425079/m=23/laundry-room-refresh-in-la
https://www.houzz.com/discussions/4440223/m=23/banquette-driven-kitchen-remodel-in-la
We feel fortunate that she has such great taste and furnished her home so well!
Laundry Room: The laundry room features a Utility Sink, built-in linen cabinet, and a pull down hanging rod.
Laundry Room: The laundry room features a Utility Sink, built-in linen cabinet, and a pull down hanging rod
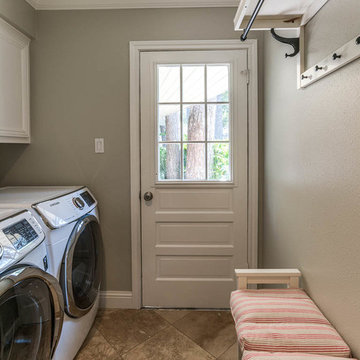
Photo of a small classic galley separated utility room in Houston with flat-panel cabinets, white cabinets, grey walls, travertine flooring and a side by side washer and dryer.
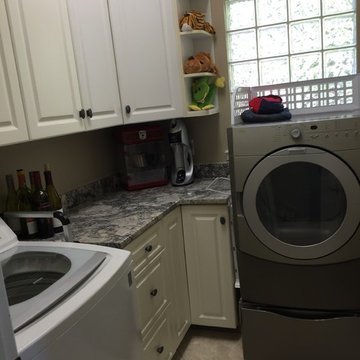
StoneGate NC
cabinets from kitchen were repurposed and used in the laundry room. Using a granite remnant made it possible to have a nice, high end looking counter to really make the laundry room a brighter, happier space to work in

Combined Bathroom and Laundries can still look beautiful ?
Photo of a medium sized modern l-shaped utility room in Perth with a built-in sink, flat-panel cabinets, white cabinets, engineered stone countertops, beige splashback, ceramic splashback, white walls, travertine flooring, a side by side washer and dryer, beige floors, white worktops and all types of ceiling.
Photo of a medium sized modern l-shaped utility room in Perth with a built-in sink, flat-panel cabinets, white cabinets, engineered stone countertops, beige splashback, ceramic splashback, white walls, travertine flooring, a side by side washer and dryer, beige floors, white worktops and all types of ceiling.
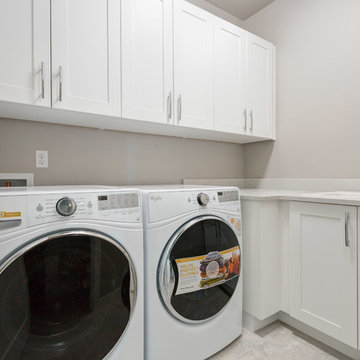
Small classic l-shaped separated utility room in Seattle with a built-in sink, shaker cabinets, white cabinets, limestone worktops, travertine flooring, a side by side washer and dryer, beige floors and grey walls.
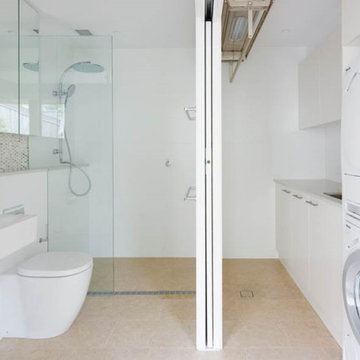
Guest bathroom with sliding doors to laundry room
Photo of a medium sized modern single-wall utility room in Sydney with a submerged sink, flat-panel cabinets, white cabinets, engineered stone countertops, white walls, travertine flooring and a stacked washer and dryer.
Photo of a medium sized modern single-wall utility room in Sydney with a submerged sink, flat-panel cabinets, white cabinets, engineered stone countertops, white walls, travertine flooring and a stacked washer and dryer.
Utility Room with White Cabinets and Travertine Flooring Ideas and Designs
3