Utility Room with White Splashback and Brick Flooring Ideas and Designs
Refine by:
Budget
Sort by:Popular Today
1 - 20 of 35 photos
Item 1 of 3

This is an example of a classic u-shaped utility room in New York with a belfast sink, shaker cabinets, blue cabinets, marble worktops, white splashback, white walls, brick flooring, multi-coloured floors, multicoloured worktops, panelled walls and feature lighting.

This is an example of an expansive coastal l-shaped utility room in Charleston with a submerged sink, beaded cabinets, blue cabinets, engineered stone countertops, white splashback, metro tiled splashback, white walls, brick flooring, a side by side washer and dryer and white worktops.

Large home office/laundry room with gobs of built-in custom cabinets and storage, a rustic brick floor, and oversized pendant light. This is the second home office in this house.

Laundry Room in clean crisp whites with a warm brick tile floor. Engineered Quartz Color: Rio.
Small contemporary galley separated utility room in Detroit with a submerged sink, shaker cabinets, white cabinets, engineered stone countertops, white splashback, engineered quartz splashback, white walls, brick flooring, a stacked washer and dryer, brown floors and white worktops.
Small contemporary galley separated utility room in Detroit with a submerged sink, shaker cabinets, white cabinets, engineered stone countertops, white splashback, engineered quartz splashback, white walls, brick flooring, a stacked washer and dryer, brown floors and white worktops.

Design ideas for a large classic u-shaped utility room in Houston with grey walls, brick flooring, red floors, a submerged sink, raised-panel cabinets, grey cabinets, white splashback, metro tiled splashback, a side by side washer and dryer and white worktops.

Laundry room's are one of the most utilized spaces in the home so it's paramount that the design is not only functional but characteristic of the client. To continue with the rustic farmhouse aesthetic, we wanted to give our client the ability to walk into their laundry room and be happy about being in it. Custom laminate cabinetry in a sage colored green pairs with the green and white landscape scene wallpaper on the ceiling. To add more texture, white square porcelain tiles are on the sink wall, while small bead board painted green to match the cabinetry is on the other walls. The large sink provides ample space to wash almost anything and the brick flooring is a perfect touch of utilitarian that the client desired.

U-shaped utility room in Other with a submerged sink, shaker cabinets, grey cabinets, white splashback, grey walls, brick flooring, an integrated washer and dryer and white worktops.

Second-floor laundry room with real Chicago reclaimed brick floor laid in a herringbone pattern. Mixture of green painted and white oak stained cabinetry. Farmhouse sink and white subway tile backsplash. Butcher block countertops.

Traditional-industrial custom bungalow in Calgary.
This is an example of a medium sized classic utility room in Calgary with black cabinets, quartz worktops, white splashback, ceramic splashback, brick flooring, a side by side washer and dryer and black worktops.
This is an example of a medium sized classic utility room in Calgary with black cabinets, quartz worktops, white splashback, ceramic splashback, brick flooring, a side by side washer and dryer and black worktops.

Design ideas for a medium sized traditional galley separated utility room in Other with a belfast sink, shaker cabinets, blue cabinets, granite worktops, white splashback, tonge and groove splashback, grey walls, brick flooring, a side by side washer and dryer, brown floors and beige worktops.
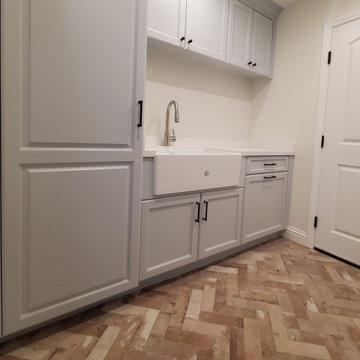
Design ideas for a medium sized galley separated utility room in Orange County with a belfast sink, raised-panel cabinets, blue cabinets, engineered stone countertops, white splashback, engineered quartz splashback, beige walls, brick flooring, a side by side washer and dryer and white worktops.
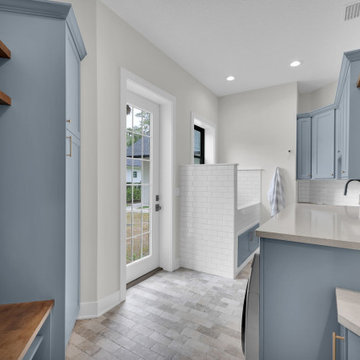
Photo of a large coastal l-shaped separated utility room in Jacksonville with a submerged sink, shaker cabinets, blue cabinets, engineered stone countertops, white splashback, metro tiled splashback, white walls, brick flooring, a side by side washer and dryer, grey floors and grey worktops.

We Feng Shui'ed and designed this adorable vintage laundry room in a 1930s Colonial in Winchester, MA. The shiplap, vintage laundry sink and brick floor feel "New Englandy", but in a fresh way.
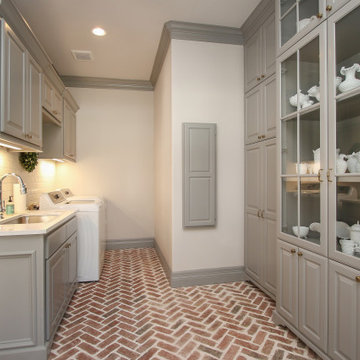
Inspiration for a large traditional u-shaped utility room in Houston with a submerged sink, raised-panel cabinets, grey cabinets, white splashback, metro tiled splashback, grey walls, brick flooring, a side by side washer and dryer, red floors and white worktops.
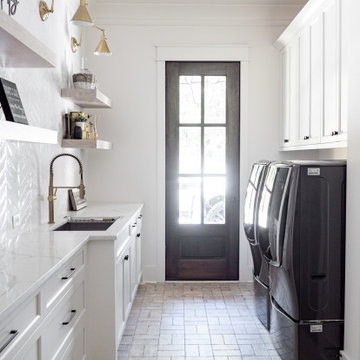
Inspiration for a medium sized traditional galley utility room in Atlanta with a submerged sink, shaker cabinets, white cabinets, engineered stone countertops, white splashback, ceramic splashback, brick flooring, a side by side washer and dryer and white worktops.
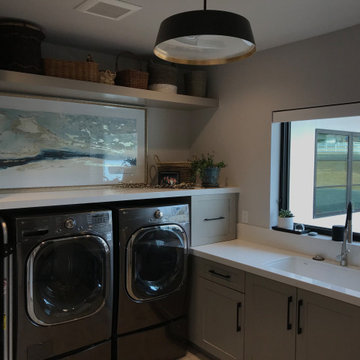
Design ideas for an u-shaped utility room in Other with a submerged sink, shaker cabinets, grey cabinets, white splashback, grey walls, brick flooring, an integrated washer and dryer and white worktops.
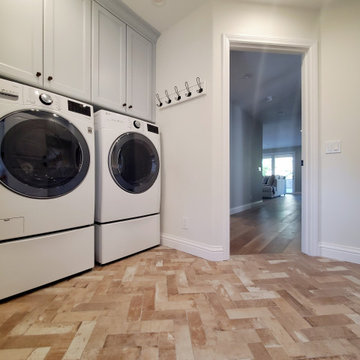
Inspiration for a medium sized galley separated utility room in Orange County with a belfast sink, raised-panel cabinets, blue cabinets, engineered stone countertops, white splashback, engineered quartz splashback, beige walls, brick flooring, a side by side washer and dryer and white worktops.
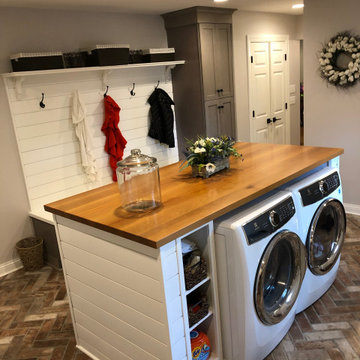
Large rural galley utility room in Cincinnati with shaker cabinets, white cabinets, wood worktops, white splashback, tonge and groove splashback, grey walls, brick flooring, a side by side washer and dryer, brown floors and brown worktops.
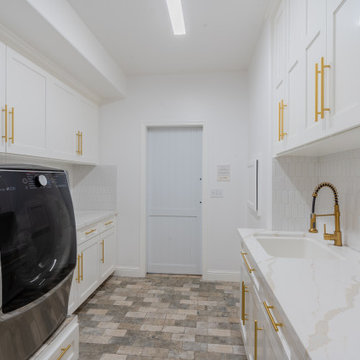
Inspiration for a large modern galley utility room in Other with a submerged sink, recessed-panel cabinets, white cabinets, engineered stone countertops, white splashback, ceramic splashback, white walls, brick flooring, a side by side washer and dryer, beige floors and grey worktops.
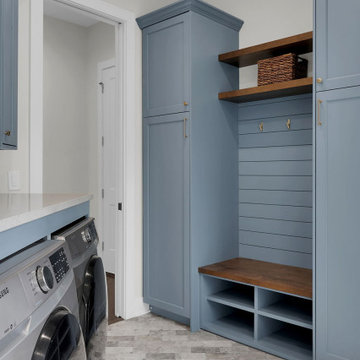
Inspiration for a large coastal l-shaped separated utility room in Jacksonville with a submerged sink, shaker cabinets, blue cabinets, engineered stone countertops, white splashback, metro tiled splashback, white walls, brick flooring, a side by side washer and dryer, grey floors and grey worktops.
Utility Room with White Splashback and Brick Flooring Ideas and Designs
1