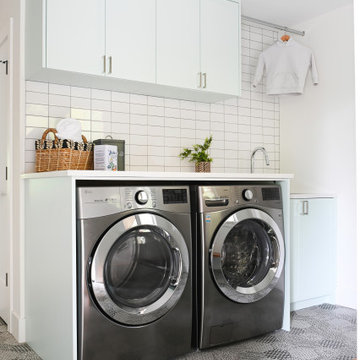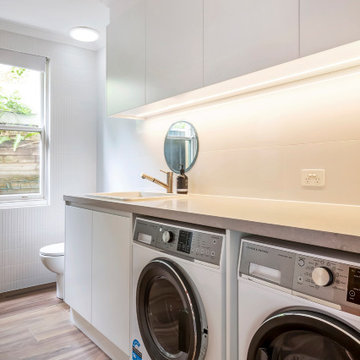Utility Room with White Splashback and Porcelain Splashback Ideas and Designs
Refine by:
Budget
Sort by:Popular Today
1 - 20 of 284 photos
Item 1 of 3

Design ideas for a large classic galley separated utility room in Other with a single-bowl sink, flat-panel cabinets, white cabinets, engineered stone countertops, white splashback, porcelain splashback, white walls, slate flooring, a stacked washer and dryer, black floors and white worktops.

Design ideas for a traditional l-shaped separated utility room in Brisbane with a submerged sink, shaker cabinets, white cabinets, engineered stone countertops, white splashback, porcelain splashback, white walls, porcelain flooring, a side by side washer and dryer, multi-coloured floors, black worktops and tongue and groove walls.

Small classic single-wall separated utility room in Houston with shaker cabinets, blue cabinets, a built-in sink, wood worktops, white splashback, porcelain splashback, grey walls, porcelain flooring, a side by side washer and dryer, blue floors and brown worktops.

Design ideas for a small traditional single-wall laundry cupboard in Philadelphia with recessed-panel cabinets, white cabinets, wood worktops, white splashback, porcelain splashback, medium hardwood flooring, a stacked washer and dryer, brown floors and brown worktops.

Right off the kitchen, we transformed this laundry room by flowing the kitchen floor tile into the space, adding a large farmhouse sink (dual purpose small dog washing station), a countertop above the machine units, cabinets above, and full height backsplash.

Design ideas for a small contemporary single-wall utility room in Moscow with a single-bowl sink, flat-panel cabinets, yellow cabinets, composite countertops, white splashback, porcelain splashback, multi-coloured walls, porcelain flooring, a stacked washer and dryer, multi-coloured floors and white worktops.

This is an example of a medium sized contemporary galley utility room in London with an integrated sink, flat-panel cabinets, turquoise cabinets, composite countertops, white splashback, porcelain splashback, white walls, porcelain flooring, a side by side washer and dryer, beige floors and white worktops.

Laundry doors made in Zeroline, Arctic white, Velvet. Wall cabinet in Zeroline, Rumskulla Oak Matt.
Benchtop in Caesarstone, Georgian Bluffs.
Photo of a small contemporary l-shaped separated utility room in Christchurch with a submerged sink, white cabinets, engineered stone countertops, white splashback, porcelain splashback, white walls, laminate floors, a stacked washer and dryer, brown floors and grey worktops.
Photo of a small contemporary l-shaped separated utility room in Christchurch with a submerged sink, white cabinets, engineered stone countertops, white splashback, porcelain splashback, white walls, laminate floors, a stacked washer and dryer, brown floors and grey worktops.

Photo of a large traditional separated utility room in Sydney with a belfast sink, shaker cabinets, grey cabinets, marble worktops, white splashback, porcelain splashback, travertine flooring, grey walls and a stacked washer and dryer.

Design ideas for a large classic galley separated utility room in Tampa with a built-in sink, shaker cabinets, grey cabinets, engineered stone countertops, white splashback, porcelain splashback, porcelain flooring, a stacked washer and dryer, grey floors and white worktops.

Design ideas for a large classic single-wall utility room in Brisbane with a built-in sink, light wood cabinets, copper worktops, white splashback, porcelain splashback, white walls, dark hardwood flooring, a stacked washer and dryer, brown floors and yellow worktops.

Laundry room's are one of the most utilized spaces in the home so it's paramount that the design is not only functional but characteristic of the client. To continue with the rustic farmhouse aesthetic, we wanted to give our client the ability to walk into their laundry room and be happy about being in it. Custom laminate cabinetry in a sage colored green pairs with the green and white landscape scene wallpaper on the ceiling. To add more texture, white square porcelain tiles are on the sink wall, while small bead board painted green to match the cabinetry is on the other walls. The large sink provides ample space to wash almost anything and the brick flooring is a perfect touch of utilitarian that the client desired.

We created this secret room from the old garage, turning it into a useful space for washing the dogs, doing laundry and exercising - all of which we need to do in our own homes due to the Covid lockdown. The original room was created on a budget with laminate worktops and cheap ktichen doors - we recently replaced the original laminate worktops with quartz and changed the door fronts to create a clean, refreshed look. The opposite wall contains floor to ceiling bespoke cupboards with storage for everything from tennis rackets to a hidden wine fridge. The flooring is budget friendly laminated wood effect planks. The washer and drier are raised off the floor for easy access as well as additional storage for baskets below.

Inspiration for a medium sized contemporary single-wall utility room in Toronto with a submerged sink, shaker cabinets, green cabinets, engineered stone countertops, white splashback, porcelain splashback, white walls, porcelain flooring, a side by side washer and dryer, black floors and grey worktops.

A bright, light and fun laundry room. Mint coloured cabinets house side by side washer and dryer, plenty of storage space, and plenty of counter space for a busy and young family. Darker hand painted fun floor tiles hide the dirt that gets brought in from the outdoors.

Design ideas for a medium sized modern l-shaped utility room in DC Metro with a belfast sink, shaker cabinets, white cabinets, quartz worktops, white splashback, porcelain splashback, white floors, white worktops, white walls and vinyl flooring.

This is an example of a large classic galley separated utility room in Other with a single-bowl sink, flat-panel cabinets, white cabinets, engineered stone countertops, white splashback, porcelain splashback, white walls, slate flooring, a stacked washer and dryer, black floors and white worktops.

Inspiration for a medium sized contemporary galley utility room in Sydney with flat-panel cabinets, white cabinets, engineered stone countertops, porcelain splashback, grey worktops, a built-in sink, white splashback, white walls, porcelain flooring, a side by side washer and dryer and brown floors.

Design ideas for a small farmhouse galley separated utility room in Seattle with recessed-panel cabinets, white cabinets, white splashback, porcelain splashback, beige walls, medium hardwood flooring, a stacked washer and dryer, grey worktops and an utility sink.

Photo of a small contemporary single-wall utility room in Venice with a built-in sink, flat-panel cabinets, white cabinets, composite countertops, white splashback, porcelain splashback, white walls, porcelain flooring, a side by side washer and dryer, beige floors and white worktops.
Utility Room with White Splashback and Porcelain Splashback Ideas and Designs
1