Utility Room with White Splashback and Porcelain Splashback Ideas and Designs
Refine by:
Budget
Sort by:Popular Today
81 - 100 of 282 photos
Item 1 of 3
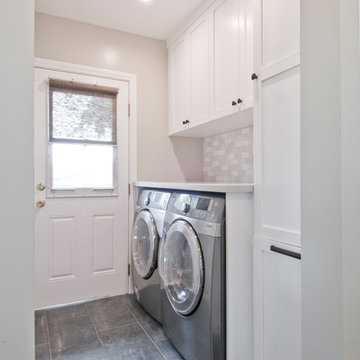
Avesha Michael
This is an example of a medium sized contemporary l-shaped utility room in Los Angeles with a submerged sink, shaker cabinets, white cabinets, quartz worktops, white splashback, porcelain splashback, slate flooring, grey floors and white worktops.
This is an example of a medium sized contemporary l-shaped utility room in Los Angeles with a submerged sink, shaker cabinets, white cabinets, quartz worktops, white splashback, porcelain splashback, slate flooring, grey floors and white worktops.
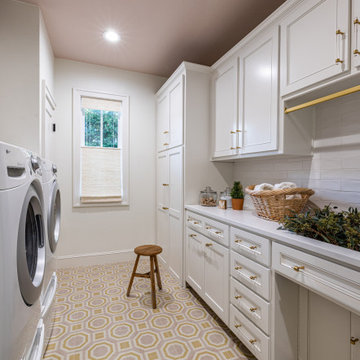
This laundry room can be summed up in three colors - pink, yellow, and white. The simple but fun color scheme helps make the space feel fresh and clean, with a twist. The geometric patterned tile flooring is playful and practical to withstand spills and make the laundry room feel energetic. The cabinets are painted white to maintain that clean style that is desired in most laundry rooms. The white cabinets and subway tile backsplash also allow the space to feel larger and brighter, especially with only one window. The top down, bottom up roman shade adds the perfect divider between privacy and the outdoors. We love how this space came together!
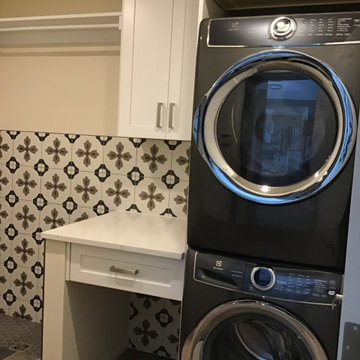
Small eclectic galley utility room in Calgary with shaker cabinets, white cabinets, engineered stone countertops, white splashback, porcelain splashback, grey walls, porcelain flooring, a stacked washer and dryer, brown floors and white worktops.
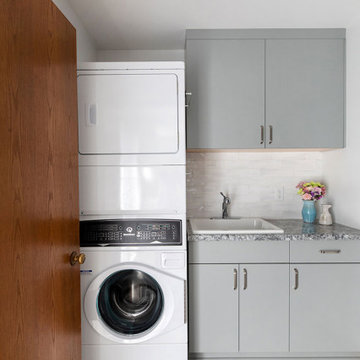
For the laundry room, we designed the space to incorporate a new stackable washer and dryer. In addition, we installed new upper cabinets that were extended to the ceiling for additional storage.

Laundry Craft Room to die for, butcher block island for building those special projects, lots of countertop space to have your own home-office or craft room, lots of natural light - beyond spectacular!
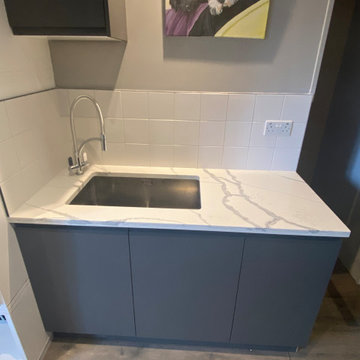
We created this secret room from the old garage, turning it into a useful space for washing the dogs, doing laundry and exercising - all of which we need to do in our own homes due to the Covid lockdown. The original room was created on a budget with laminate worktops and cheap ktichen doors - we recently replaced the original laminate worktops with quartz and changed the door fronts to create a clean, refreshed look. The opposite wall contains floor to ceiling bespoke cupboards with storage for everything from tennis rackets to a hidden wine fridge. The flooring is budget friendly laminated wood effect planks. The washer and drier are raised off the floor for easy access as well as additional storage for baskets below.
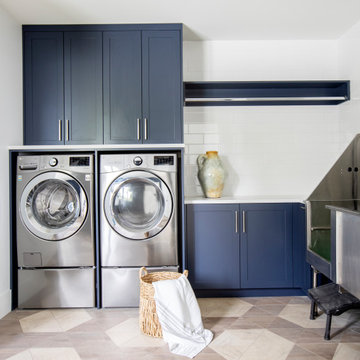
Design ideas for a large beach style l-shaped utility room in Vancouver with recessed-panel cabinets, blue cabinets, white splashback, porcelain splashback, white walls, porcelain flooring, a side by side washer and dryer, brown floors and white worktops.
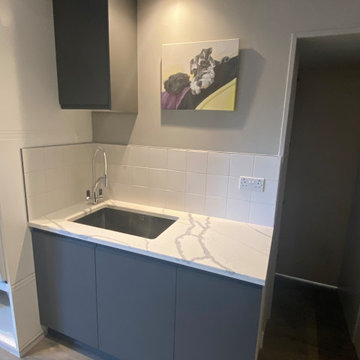
We created this secret room from the old garage, turning it into a useful space for washing the dogs, doing laundry and exercising - all of which we need to do in our own homes due to the Covid lockdown. The original room was created on a budget with laminate worktops and cheap ktichen doors - we recently replaced the original laminate worktops with quartz and changed the door fronts to create a clean, refreshed look. The opposite wall contains floor to ceiling bespoke cupboards with storage for everything from tennis rackets to a hidden wine fridge. The flooring is budget friendly laminated wood effect planks. The washer and drier are raised off the floor for easy access as well as additional storage for baskets below.
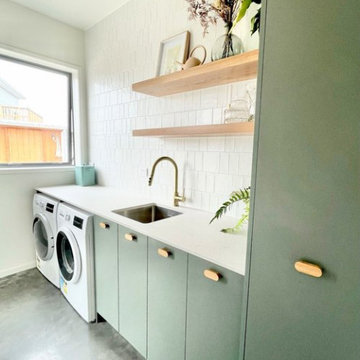
Inspiration for a medium sized contemporary galley separated utility room in Dunedin with a single-bowl sink, flat-panel cabinets, green cabinets, engineered stone countertops, white splashback, porcelain splashback, white walls, concrete flooring, a side by side washer and dryer, grey floors and white worktops.
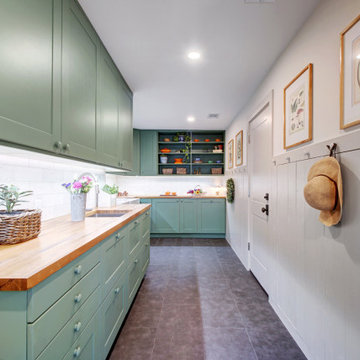
Remodel Boutique, Austin, Texas, 2022 Regional CotY Award Winner, Residential Addition Under $100,000
Medium sized traditional l-shaped utility room in Austin with a submerged sink, recessed-panel cabinets, green cabinets, wood worktops, white splashback, porcelain splashback, white walls and brown floors.
Medium sized traditional l-shaped utility room in Austin with a submerged sink, recessed-panel cabinets, green cabinets, wood worktops, white splashback, porcelain splashback, white walls and brown floors.
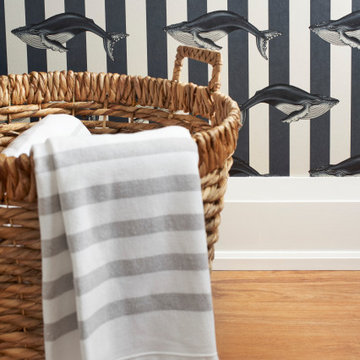
Medium sized modern l-shaped separated utility room in Toronto with a single-bowl sink, shaker cabinets, white cabinets, engineered stone countertops, white splashback, porcelain splashback, white walls, medium hardwood flooring, a stacked washer and dryer, brown floors, grey worktops and wallpapered walls.
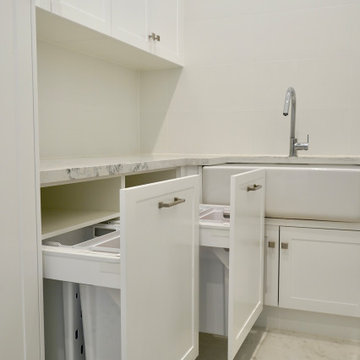
GRAND OPULANCE
- Custom designed and manufactured laundry with extra tall cabinetry
- White satin 'Shaker' style doors
- In built pull-out laundry hamper baskets
- Clothes drying room with ample hanging space
- 2 x Butlers sinks
- 40mm Mitred marble look benchtop
- Satin nickel hardware
- Blum hardware
Sheree Bounassif, Kitchens by Emanuel
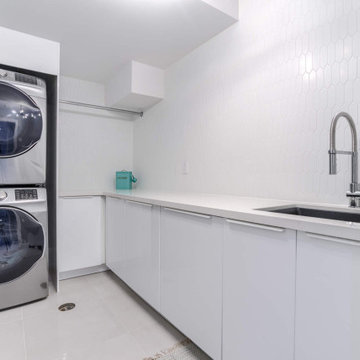
Medium sized classic l-shaped separated utility room in Toronto with a submerged sink, flat-panel cabinets, white cabinets, engineered stone countertops, white splashback, porcelain splashback, white walls, vinyl flooring, a stacked washer and dryer, white floors and white worktops.
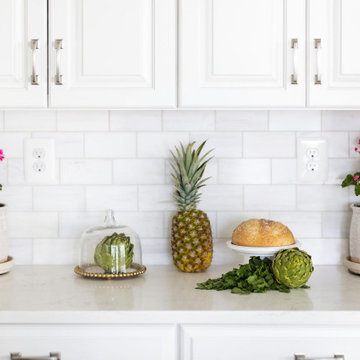
Kitchen accessories by adding real plants make it feel homey.
Traditional utility room in Other with raised-panel cabinets, white cabinets, granite worktops, white splashback, porcelain splashback, blue walls, laminate floors, brown floors and white worktops.
Traditional utility room in Other with raised-panel cabinets, white cabinets, granite worktops, white splashback, porcelain splashback, blue walls, laminate floors, brown floors and white worktops.
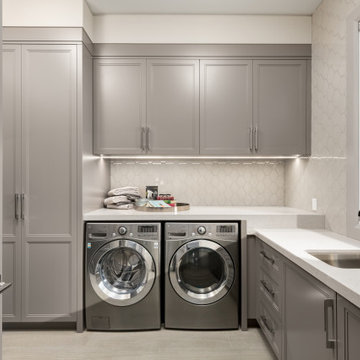
Photo of a large contemporary l-shaped utility room in Calgary with a submerged sink, beaded cabinets, grey cabinets, quartz worktops, white splashback, porcelain splashback, white walls, a side by side washer and dryer, grey floors and white worktops.
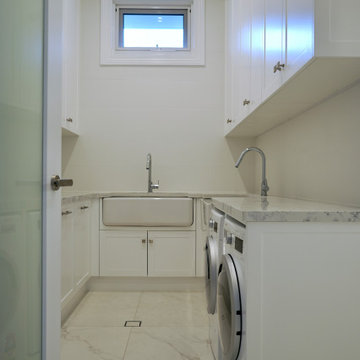
GRAND OPULANCE
- Custom designed and manufactured laundry with extra tall cabinetry
- White satin 'Shaker' style doors
- In built pull-out laundry hamper baskets
- Clothes drying room with ample hanging space
- 2 x Butlers sinks
- 40mm Mitred marble look benchtop
- Satin nickel hardware
- Blum hardware
Sheree Bounassif, Kitchens by Emanuel
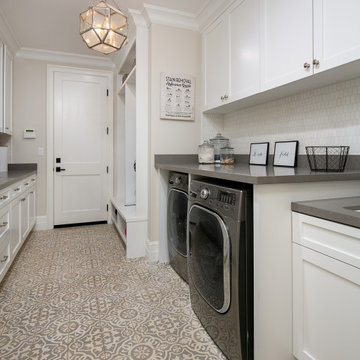
Design ideas for a traditional galley separated utility room in Los Angeles with a submerged sink, shaker cabinets, white cabinets, engineered stone countertops, white splashback, porcelain splashback, beige walls, ceramic flooring, a side by side washer and dryer, multi-coloured floors and grey worktops.
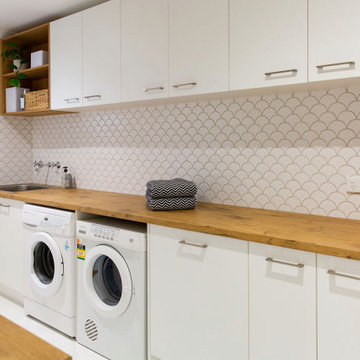
White and timber laminate laundry renovation.
Design ideas for a medium sized modern galley separated utility room in Melbourne with a built-in sink, all styles of cabinet, white cabinets, laminate countertops, white splashback, porcelain splashback, white walls, medium hardwood flooring, a side by side washer and dryer and all types of wall treatment.
Design ideas for a medium sized modern galley separated utility room in Melbourne with a built-in sink, all styles of cabinet, white cabinets, laminate countertops, white splashback, porcelain splashback, white walls, medium hardwood flooring, a side by side washer and dryer and all types of wall treatment.
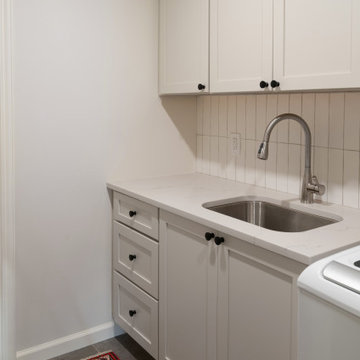
This traditional home in Villanova features Carrera marble and wood accents throughout, giving it a classic European feel. We completely renovated this house, updating the exterior, five bathrooms, kitchen, foyer, and great room. We really enjoyed creating a wine and cellar and building a separate home office, in-law apartment, and pool house.
Rudloff Custom Builders has won Best of Houzz for Customer Service in 2014, 2015 2016, 2017 and 2019. We also were voted Best of Design in 2016, 2017, 2018, 2019 which only 2% of professionals receive. Rudloff Custom Builders has been featured on Houzz in their Kitchen of the Week, What to Know About Using Reclaimed Wood in the Kitchen as well as included in their Bathroom WorkBook article. We are a full service, certified remodeling company that covers all of the Philadelphia suburban area. This business, like most others, developed from a friendship of young entrepreneurs who wanted to make a difference in their clients’ lives, one household at a time. This relationship between partners is much more than a friendship. Edward and Stephen Rudloff are brothers who have renovated and built custom homes together paying close attention to detail. They are carpenters by trade and understand concept and execution. Rudloff Custom Builders will provide services for you with the highest level of professionalism, quality, detail, punctuality and craftsmanship, every step of the way along our journey together.
Specializing in residential construction allows us to connect with our clients early in the design phase to ensure that every detail is captured as you imagined. One stop shopping is essentially what you will receive with Rudloff Custom Builders from design of your project to the construction of your dreams, executed by on-site project managers and skilled craftsmen. Our concept: envision our client’s ideas and make them a reality. Our mission: CREATING LIFETIME RELATIONSHIPS BUILT ON TRUST AND INTEGRITY.
Photo Credit: Jon Friedrich Photography
Design Credit: PS & Daughters
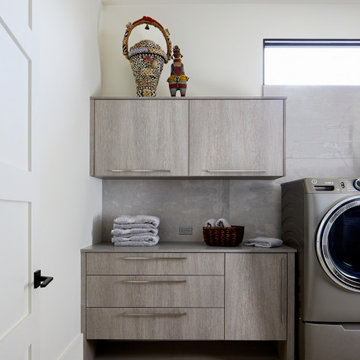
This is an example of a large l-shaped utility room in Phoenix with a submerged sink, flat-panel cabinets, light wood cabinets, engineered stone countertops, white splashback, porcelain splashback, white walls, light hardwood flooring, a side by side washer and dryer, beige floors and beige worktops.
Utility Room with White Splashback and Porcelain Splashback Ideas and Designs
5