Utility Room with White Walls and Brick Flooring Ideas and Designs
Refine by:
Budget
Sort by:Popular Today
1 - 20 of 128 photos
Item 1 of 3

Matthew Niemann Photography
Photo of a traditional galley utility room in Other with a submerged sink, raised-panel cabinets, grey cabinets, white walls, brick flooring, a side by side washer and dryer, brown floors and beige worktops.
Photo of a traditional galley utility room in Other with a submerged sink, raised-panel cabinets, grey cabinets, white walls, brick flooring, a side by side washer and dryer, brown floors and beige worktops.
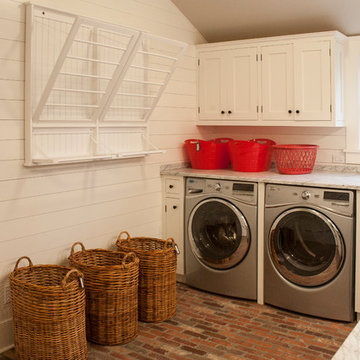
Dalton Portella
Design ideas for a large coastal l-shaped separated utility room in New York with a submerged sink, shaker cabinets, white cabinets, white walls, brick flooring and a side by side washer and dryer.
Design ideas for a large coastal l-shaped separated utility room in New York with a submerged sink, shaker cabinets, white cabinets, white walls, brick flooring and a side by side washer and dryer.

Photo of a country separated utility room in Burlington with a submerged sink, shaker cabinets, white cabinets, white walls, brick flooring, a side by side washer and dryer, red floors and black worktops.

This is an example of a classic u-shaped utility room in New York with a belfast sink, shaker cabinets, blue cabinets, marble worktops, white splashback, white walls, brick flooring, multi-coloured floors, multicoloured worktops, panelled walls and feature lighting.

This is an example of an expansive coastal l-shaped utility room in Charleston with a submerged sink, beaded cabinets, blue cabinets, engineered stone countertops, white splashback, metro tiled splashback, white walls, brick flooring, a side by side washer and dryer and white worktops.

Robert Brittingham|RJN Imaging
Builder: The Thomas Group
Staging: Open House LLC
Inspiration for a medium sized contemporary l-shaped separated utility room in Seattle with a submerged sink, shaker cabinets, grey cabinets, composite countertops, white walls, brick flooring, a side by side washer and dryer and red floors.
Inspiration for a medium sized contemporary l-shaped separated utility room in Seattle with a submerged sink, shaker cabinets, grey cabinets, composite countertops, white walls, brick flooring, a side by side washer and dryer and red floors.

This is an example of a large coastal single-wall separated utility room in Atlanta with a submerged sink, recessed-panel cabinets, white cabinets, marble worktops, white walls, brick flooring, multi-coloured floors and grey worktops.

Photo of an expansive traditional u-shaped separated utility room in Houston with a belfast sink, recessed-panel cabinets, blue cabinets, white walls, brick flooring, a side by side washer and dryer, white floors and white worktops.
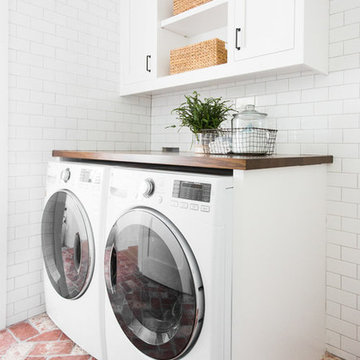
This is an example of a medium sized beach style separated utility room in Salt Lake City with white cabinets, wood worktops, white walls, brick flooring, a side by side washer and dryer, red floors and brown worktops.

This laundry room is what dreams are made of… ?
A double washer and dryer, marble lined utility sink, and custom mudroom with built-in storage? We are swooning.
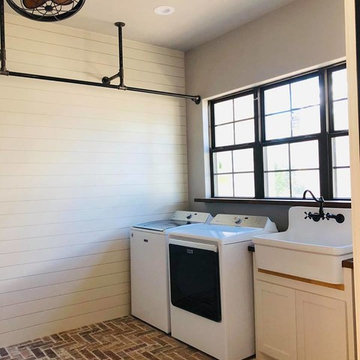
Inspiration for a medium sized farmhouse single-wall utility room in Austin with a belfast sink, shaker cabinets, white cabinets, white walls, brick flooring, a side by side washer and dryer and brown floors.

This laundry Room celebrates the act of service with vaulted ceiling, desk area and plenty of work surface laundry folding and crafts.
Photo by Reed brown

Every remodel comes with its new challenges and solutions. Our client built this home over 40 years ago and every inch of the home has some sentimental value. They had outgrown the original kitchen. It was too small, lacked counter space and storage, and desperately needed an updated look. The homeowners wanted to open up and enlarge the kitchen and let the light in to create a brighter and bigger space. Consider it done! We put in an expansive 14 ft. multifunctional island with a dining nook. We added on a large, walk-in pantry space that flows seamlessly from the kitchen. All appliances are new, built-in, and some cladded to match the custom glazed cabinetry. We even installed an automated attic door in the new Utility Room that operates with a remote. New windows were installed in the addition to let the natural light in and provide views to their gorgeous property.

Photo of a large rural galley separated utility room in Phoenix with a belfast sink, shaker cabinets, green cabinets, marble worktops, white walls, brick flooring, a side by side washer and dryer, black floors and grey worktops.

Don Kadair
Design ideas for a medium sized traditional galley separated utility room in New Orleans with a submerged sink, raised-panel cabinets, blue cabinets, engineered stone countertops, white walls, a side by side washer and dryer, brick flooring, brown floors and white worktops.
Design ideas for a medium sized traditional galley separated utility room in New Orleans with a submerged sink, raised-panel cabinets, blue cabinets, engineered stone countertops, white walls, a side by side washer and dryer, brick flooring, brown floors and white worktops.
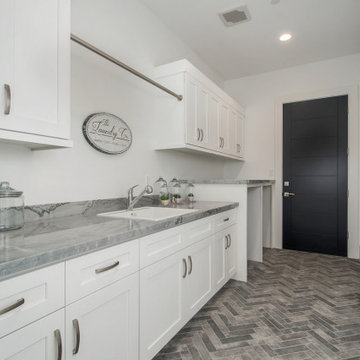
Design ideas for a large contemporary single-wall utility room in San Diego with a built-in sink, recessed-panel cabinets, white cabinets, quartz worktops, white walls, brick flooring, a side by side washer and dryer, grey floors and grey worktops.
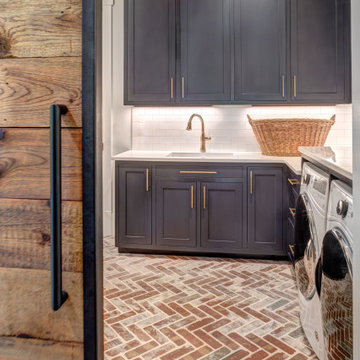
Laundry room with connection to hall and master closet.
Design ideas for a country utility room in Charlotte with a single-bowl sink, shaker cabinets, blue cabinets, engineered stone countertops, white walls, brick flooring, a side by side washer and dryer, red floors and white worktops.
Design ideas for a country utility room in Charlotte with a single-bowl sink, shaker cabinets, blue cabinets, engineered stone countertops, white walls, brick flooring, a side by side washer and dryer, red floors and white worktops.

kyle caldwell
This is an example of a farmhouse single-wall utility room in Boston with a belfast sink, open cabinets, white cabinets, white walls, brick flooring, a side by side washer and dryer and white worktops.
This is an example of a farmhouse single-wall utility room in Boston with a belfast sink, open cabinets, white cabinets, white walls, brick flooring, a side by side washer and dryer and white worktops.

Originally Built in 1903, this century old farmhouse located in Powdersville, SC fortunately retained most of its original materials and details when the client purchased the home. Original features such as the Bead Board Walls and Ceilings, Horizontal Panel Doors and Brick Fireplaces were meticulously restored to the former glory allowing the owner’s goal to be achieved of having the original areas coordinate seamlessly into the new construction.
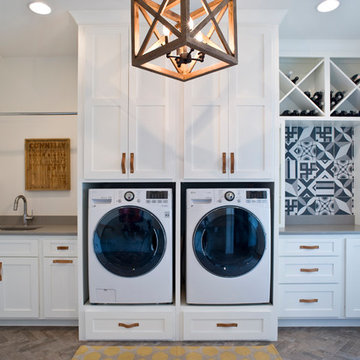
(c) Cipher Imaging Architectural Photography
Design ideas for a modern single-wall utility room in Other with a submerged sink, raised-panel cabinets, white cabinets, engineered stone countertops, white walls, brick flooring, a side by side washer and dryer and multi-coloured floors.
Design ideas for a modern single-wall utility room in Other with a submerged sink, raised-panel cabinets, white cabinets, engineered stone countertops, white walls, brick flooring, a side by side washer and dryer and multi-coloured floors.
Utility Room with White Walls and Brick Flooring Ideas and Designs
1