Utility Room with White Walls and Dark Hardwood Flooring Ideas and Designs
Refine by:
Budget
Sort by:Popular Today
1 - 20 of 336 photos
Item 1 of 3

Photography: Steve Henke
Classic u-shaped separated utility room in Minneapolis with a submerged sink, white cabinets, white walls, dark hardwood flooring, a side by side washer and dryer, brown floors and black worktops.
Classic u-shaped separated utility room in Minneapolis with a submerged sink, white cabinets, white walls, dark hardwood flooring, a side by side washer and dryer, brown floors and black worktops.

The washer/dryer are concealed behind custom Shaker pull-out doors.
Photo by Mike Kaskel.
Inspiration for a medium sized classic u-shaped utility room in Chicago with a belfast sink, shaker cabinets, white cabinets, granite worktops, white walls, dark hardwood flooring, a concealed washer and dryer, brown floors and multicoloured worktops.
Inspiration for a medium sized classic u-shaped utility room in Chicago with a belfast sink, shaker cabinets, white cabinets, granite worktops, white walls, dark hardwood flooring, a concealed washer and dryer, brown floors and multicoloured worktops.

Mud-room
Expansive traditional galley utility room in DC Metro with beaded cabinets, grey cabinets, wood worktops, dark hardwood flooring, a side by side washer and dryer, brown floors, a submerged sink and white walls.
Expansive traditional galley utility room in DC Metro with beaded cabinets, grey cabinets, wood worktops, dark hardwood flooring, a side by side washer and dryer, brown floors, a submerged sink and white walls.
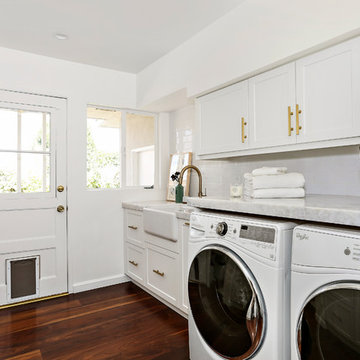
Select grade wide plank walnut flooring shipped unfinished from our mill in Vermont to California for on-site finishing. Our solid and engineered walnut flooring is available in widths up to 15" and lengths up to 16'. --|-- Call us at 877-645-4317

Photo of a medium sized traditional single-wall separated utility room in Raleigh with a built-in sink, shaker cabinets, grey cabinets, white walls, dark hardwood flooring and a stacked washer and dryer.
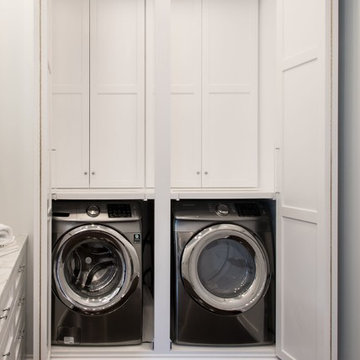
Medium sized traditional l-shaped utility room in St Louis with white cabinets, composite countertops, white walls, dark hardwood flooring, a side by side washer and dryer and shaker cabinets.

This is an example of an expansive traditional u-shaped separated utility room in Phoenix with shaker cabinets, white cabinets, composite countertops, white walls, dark hardwood flooring, a side by side washer and dryer and brown floors.

Inspiration for a large classic u-shaped separated utility room in Chicago with a submerged sink, shaker cabinets, blue cabinets, wood worktops, blue splashback, tonge and groove splashback, white walls, dark hardwood flooring, a side by side washer and dryer, brown floors, brown worktops and wallpapered walls.

Design ideas for a medium sized urban single-wall separated utility room in Calgary with an utility sink, flat-panel cabinets, white cabinets, white walls, dark hardwood flooring and a side by side washer and dryer.

Ken Vaughan - Vaughan Creative Media
Photo of a small classic single-wall utility room in Dallas with shaker cabinets, white cabinets, marble worktops, white walls, a stacked washer and dryer, dark hardwood flooring, brown floors and white worktops.
Photo of a small classic single-wall utility room in Dallas with shaker cabinets, white cabinets, marble worktops, white walls, a stacked washer and dryer, dark hardwood flooring, brown floors and white worktops.

Hidden washer and dryer in open laundry room.
This is an example of a small traditional galley utility room in Other with beaded cabinets, grey cabinets, marble worktops, metallic splashback, mirror splashback, white walls, dark hardwood flooring, a side by side washer and dryer, brown floors and white worktops.
This is an example of a small traditional galley utility room in Other with beaded cabinets, grey cabinets, marble worktops, metallic splashback, mirror splashback, white walls, dark hardwood flooring, a side by side washer and dryer, brown floors and white worktops.
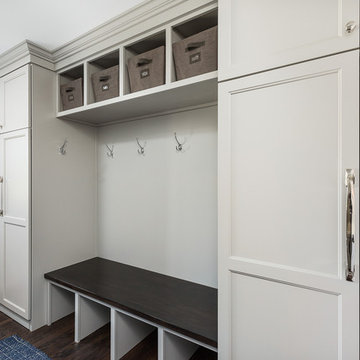
Picture Perfect House
Large traditional galley utility room in Chicago with flat-panel cabinets, white walls, dark hardwood flooring, a side by side washer and dryer and brown floors.
Large traditional galley utility room in Chicago with flat-panel cabinets, white walls, dark hardwood flooring, a side by side washer and dryer and brown floors.
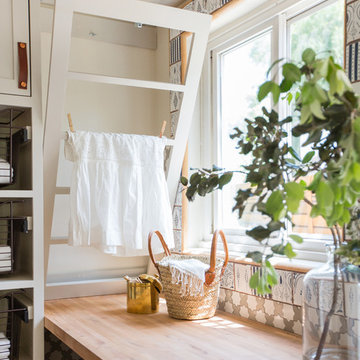
Tessa Neustadt
Medium sized rustic utility room in Los Angeles with shaker cabinets, grey cabinets, wood worktops, white walls, dark hardwood flooring and a stacked washer and dryer.
Medium sized rustic utility room in Los Angeles with shaker cabinets, grey cabinets, wood worktops, white walls, dark hardwood flooring and a stacked washer and dryer.
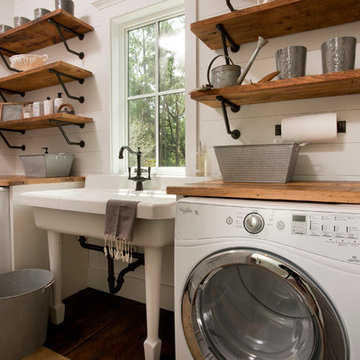
Inspiration for a medium sized traditional single-wall separated utility room in Charleston with open cabinets, medium wood cabinets, wood worktops, white walls, dark hardwood flooring and a side by side washer and dryer.

Design ideas for a farmhouse single-wall separated utility room in Atlanta with an utility sink, shaker cabinets, white cabinets, wood worktops, white walls, dark hardwood flooring and brown worktops.
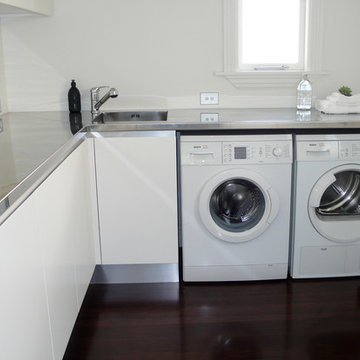
A generous laundry utility room with stainless steel benches and under bench appliances.
Design ideas for a contemporary l-shaped utility room in Auckland with an integrated sink, flat-panel cabinets, white cabinets, stainless steel worktops, white walls, dark hardwood flooring and a side by side washer and dryer.
Design ideas for a contemporary l-shaped utility room in Auckland with an integrated sink, flat-panel cabinets, white cabinets, stainless steel worktops, white walls, dark hardwood flooring and a side by side washer and dryer.
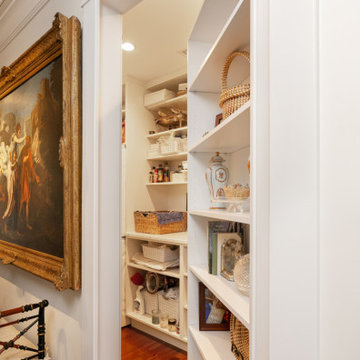
Inspiration for a small classic galley utility room in Charleston with white walls, dark hardwood flooring and brown floors.
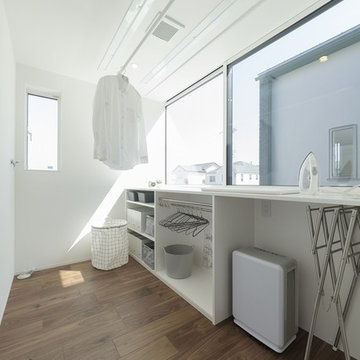
サンルームは中庭を設けることで南からたくさんの光が入り、洗濯物がすぐ乾きます。
Inspiration for a modern separated utility room in Other with white walls, dark hardwood flooring, brown floors and white worktops.
Inspiration for a modern separated utility room in Other with white walls, dark hardwood flooring, brown floors and white worktops.

This is an example of a small classic single-wall laundry cupboard in Other with shaker cabinets, white walls, dark hardwood flooring, a side by side washer and dryer, brown floors and dark wood cabinets.
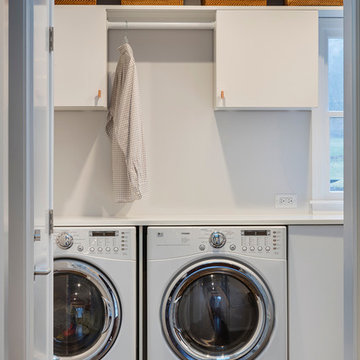
Photos by Bob Greenspan Photography
Photo of a small contemporary single-wall utility room in Kansas City with white cabinets, dark hardwood flooring, flat-panel cabinets, composite countertops, white walls and a side by side washer and dryer.
Photo of a small contemporary single-wall utility room in Kansas City with white cabinets, dark hardwood flooring, flat-panel cabinets, composite countertops, white walls and a side by side washer and dryer.
Utility Room with White Walls and Dark Hardwood Flooring Ideas and Designs
1