Utility Room with White Walls and Dark Hardwood Flooring Ideas and Designs
Refine by:
Budget
Sort by:Popular Today
141 - 160 of 336 photos
Item 1 of 3
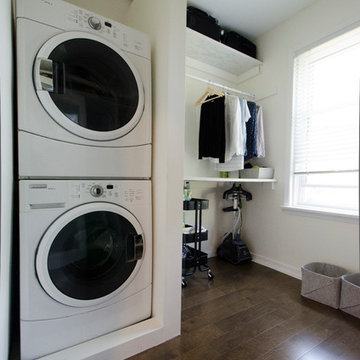
This Toronto Beaches master bath remodel involved a complete redesign of the 3rd floor. Carter Fox expanded the bathroom and converted an unused bedroom to create a walk-in closet with laundry facilities.
Photo by Julie Carter
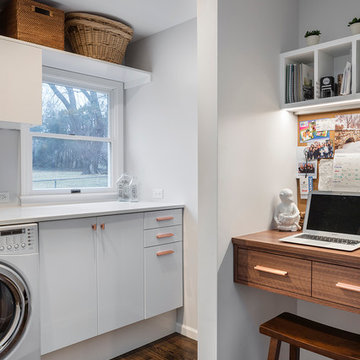
Photos by Bob Greenspan Photography
Small contemporary single-wall utility room in Kansas City with flat-panel cabinets, white cabinets, composite countertops, white walls, dark hardwood flooring and a side by side washer and dryer.
Small contemporary single-wall utility room in Kansas City with flat-panel cabinets, white cabinets, composite countertops, white walls, dark hardwood flooring and a side by side washer and dryer.

New space saving laundry area part of complete ground up home remodel.
Design ideas for an expansive mediterranean galley laundry cupboard in Las Vegas with flat-panel cabinets, medium wood cabinets, engineered stone countertops, blue splashback, glass sheet splashback, white walls, dark hardwood flooring, a concealed washer and dryer, brown floors and white worktops.
Design ideas for an expansive mediterranean galley laundry cupboard in Las Vegas with flat-panel cabinets, medium wood cabinets, engineered stone countertops, blue splashback, glass sheet splashback, white walls, dark hardwood flooring, a concealed washer and dryer, brown floors and white worktops.

The Official Photographers - Aaron & Shannon Radford
Rural single-wall utility room in Hamilton with a belfast sink, shaker cabinets, beige cabinets, white walls, dark hardwood flooring, a side by side washer and dryer, brown floors and beige worktops.
Rural single-wall utility room in Hamilton with a belfast sink, shaker cabinets, beige cabinets, white walls, dark hardwood flooring, a side by side washer and dryer, brown floors and beige worktops.
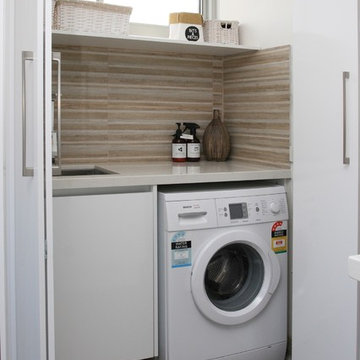
Medium sized contemporary single-wall utility room in Sydney with a submerged sink, flat-panel cabinets, engineered stone countertops, white splashback, glass sheet splashback, dark hardwood flooring, white cabinets, brown floors, white worktops, a concealed washer and dryer and white walls.
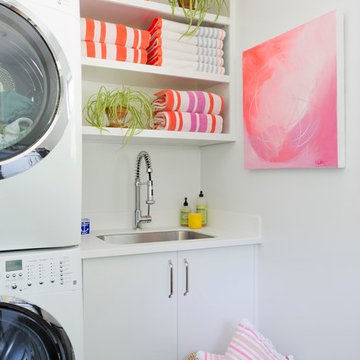
Medium sized modern u-shaped separated utility room in New York with flat-panel cabinets, white cabinets, white walls, a stacked washer and dryer, a submerged sink, dark hardwood flooring and brown floors.
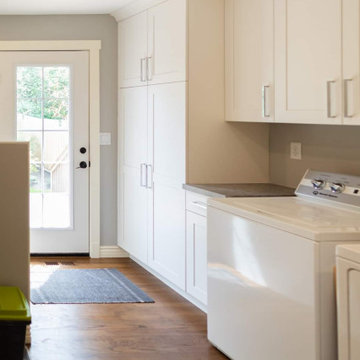
White shaker cabinets keep this utility room timeless. A dog washing station was added to make cleaning their doggy quick and easy.
This is an example of a large traditional l-shaped utility room in Seattle with a built-in sink, shaker cabinets, white cabinets, laminate countertops, white splashback, porcelain splashback, white walls, dark hardwood flooring, a side by side washer and dryer, brown floors and grey worktops.
This is an example of a large traditional l-shaped utility room in Seattle with a built-in sink, shaker cabinets, white cabinets, laminate countertops, white splashback, porcelain splashback, white walls, dark hardwood flooring, a side by side washer and dryer, brown floors and grey worktops.
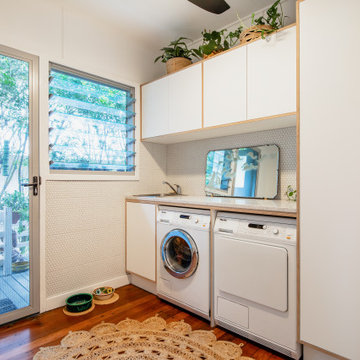
We love to be challenged so when we were approached by these clients about a design "from the era" we couldn't resist! There is nothing worse than removing character and charm from a home. The clients wanted their retro beach shack to have the modern comforts of today's lastest technologies hidden behind design features of the original design of the home. Beautiful terrazzo bench tops, laminated plywood, matt surfaces and soft-close hardware make this space warm and welcoming. Giving a home new life through clever design to achieve the result as if it was meant to be all along is one of the most rewarding projects you can do and we LOVED IT!
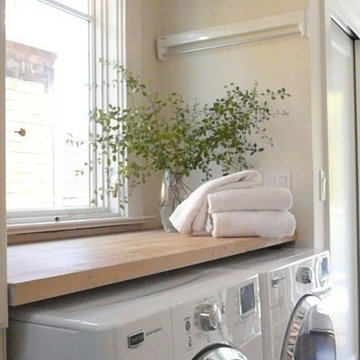
Monica Malone, Prop Styling by Ann Finch
Design ideas for a small classic galley utility room in San Francisco with wood worktops, white walls, dark hardwood flooring and a side by side washer and dryer.
Design ideas for a small classic galley utility room in San Francisco with wood worktops, white walls, dark hardwood flooring and a side by side washer and dryer.
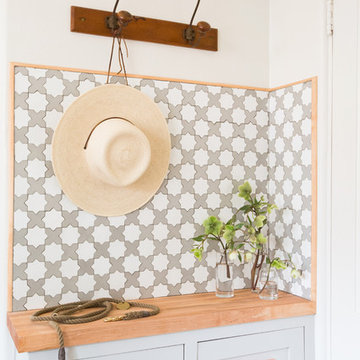
Tessa Neustadt
This is an example of a medium sized scandi utility room in Los Angeles with shaker cabinets, grey cabinets, wood worktops, white walls, dark hardwood flooring and a stacked washer and dryer.
This is an example of a medium sized scandi utility room in Los Angeles with shaker cabinets, grey cabinets, wood worktops, white walls, dark hardwood flooring and a stacked washer and dryer.
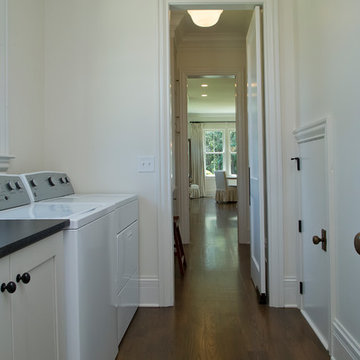
Photo of a medium sized country single-wall separated utility room in Raleigh with shaker cabinets, white cabinets, composite countertops, white walls, dark hardwood flooring, a side by side washer and dryer, brown floors and black worktops.
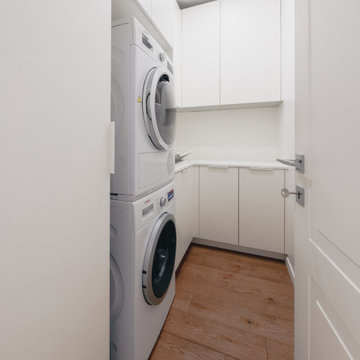
Lavanderia con mobili dell'azienda Caccaro.
Foto di Simone Marulli
This is an example of a small contemporary l-shaped separated utility room in Milan with a built-in sink, flat-panel cabinets, white cabinets, laminate countertops, white splashback, white walls, dark hardwood flooring, a stacked washer and dryer, brown floors and white worktops.
This is an example of a small contemporary l-shaped separated utility room in Milan with a built-in sink, flat-panel cabinets, white cabinets, laminate countertops, white splashback, white walls, dark hardwood flooring, a stacked washer and dryer, brown floors and white worktops.
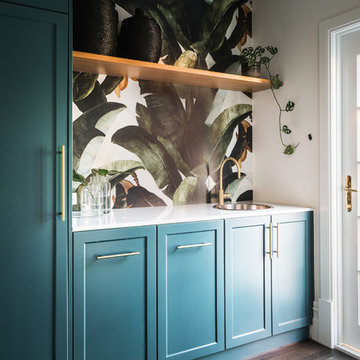
Anjie Blair Photography
Design ideas for a medium sized traditional galley utility room in Hobart with a built-in sink, shaker cabinets, engineered stone countertops, white walls, dark hardwood flooring, a concealed washer and dryer, brown floors, white worktops and blue cabinets.
Design ideas for a medium sized traditional galley utility room in Hobart with a built-in sink, shaker cabinets, engineered stone countertops, white walls, dark hardwood flooring, a concealed washer and dryer, brown floors, white worktops and blue cabinets.
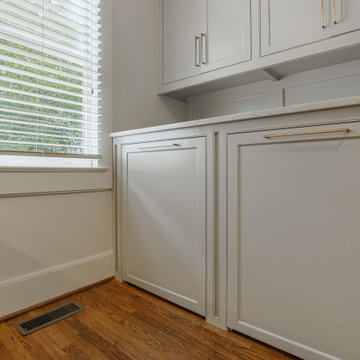
Hidden washer and dryer in open laundry room.
Photo of a small traditional galley utility room in Other with beaded cabinets, grey cabinets, marble worktops, metallic splashback, mirror splashback, white walls, dark hardwood flooring, a side by side washer and dryer, brown floors and white worktops.
Photo of a small traditional galley utility room in Other with beaded cabinets, grey cabinets, marble worktops, metallic splashback, mirror splashback, white walls, dark hardwood flooring, a side by side washer and dryer, brown floors and white worktops.
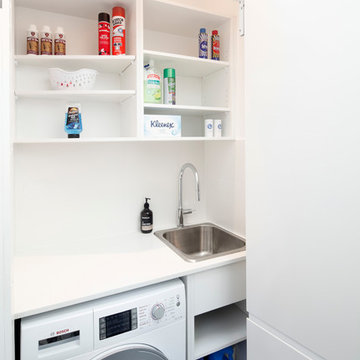
Eliot Cohen
This is an example of a small modern single-wall laundry cupboard in Sydney with a built-in sink, flat-panel cabinets, white cabinets, engineered stone countertops, white walls, dark hardwood flooring, an integrated washer and dryer, brown floors and grey worktops.
This is an example of a small modern single-wall laundry cupboard in Sydney with a built-in sink, flat-panel cabinets, white cabinets, engineered stone countertops, white walls, dark hardwood flooring, an integrated washer and dryer, brown floors and grey worktops.
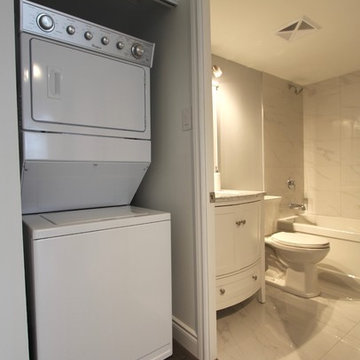
Design ideas for a small contemporary laundry cupboard in Toronto with shaker cabinets, white cabinets, white walls, dark hardwood flooring, a stacked washer and dryer and brown floors.
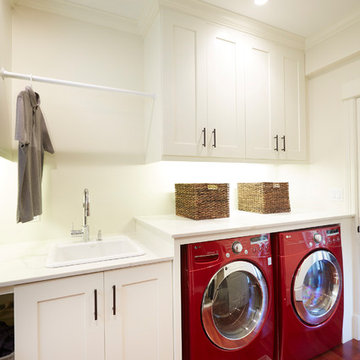
Steve Hamada
Inspiration for a medium sized classic single-wall utility room in Chicago with a built-in sink, shaker cabinets, white cabinets, engineered stone countertops, white walls, dark hardwood flooring, a side by side washer and dryer, red floors and white worktops.
Inspiration for a medium sized classic single-wall utility room in Chicago with a built-in sink, shaker cabinets, white cabinets, engineered stone countertops, white walls, dark hardwood flooring, a side by side washer and dryer, red floors and white worktops.
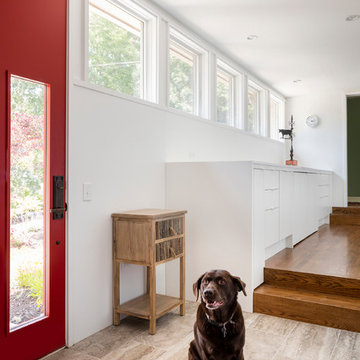
Bob Greenspan Photography
This is an example of a medium sized modern galley utility room in Kansas City with flat-panel cabinets, white cabinets, composite countertops, white walls, dark hardwood flooring and a side by side washer and dryer.
This is an example of a medium sized modern galley utility room in Kansas City with flat-panel cabinets, white cabinets, composite countertops, white walls, dark hardwood flooring and a side by side washer and dryer.

Design ideas for a medium sized rural separated utility room in Austin with a belfast sink, recessed-panel cabinets, white cabinets, marble worktops, white splashback, porcelain splashback, white walls, dark hardwood flooring, an integrated washer and dryer, brown floors, white worktops and a vaulted ceiling.
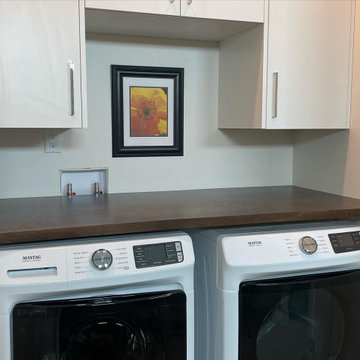
Custom made Laundry closet with folding table. Birch with American walnut stain and 20 degree lacquer
Photo of a medium sized modern single-wall laundry cupboard in Vancouver with white cabinets, wood worktops, white walls, dark hardwood flooring, a side by side washer and dryer, brown floors and brown worktops.
Photo of a medium sized modern single-wall laundry cupboard in Vancouver with white cabinets, wood worktops, white walls, dark hardwood flooring, a side by side washer and dryer, brown floors and brown worktops.
Utility Room with White Walls and Dark Hardwood Flooring Ideas and Designs
8