Utility Room with White Walls and Multi-coloured Floors Ideas and Designs
Refine by:
Budget
Sort by:Popular Today
101 - 120 of 973 photos
Item 1 of 3
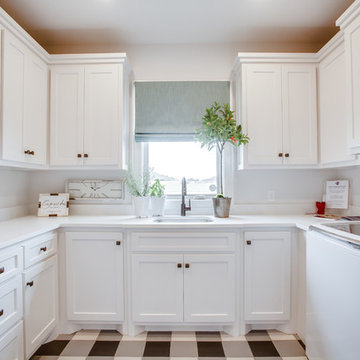
Medium sized traditional u-shaped separated utility room in Austin with a submerged sink, shaker cabinets, white cabinets, engineered stone countertops, white walls, a side by side washer and dryer, multi-coloured floors and white worktops.
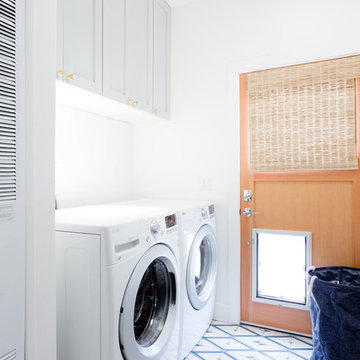
clé even made it in the laundry room of this stylish LA remodel! no space is too small for an eclectic clé favorite: https://www.cletile.com/collections/cement-tile-new-west-collection/products/new-west-pattern-five-8x8-special-order?variant=&variant=46884197382&variant=46884197446&variant=46884197382
designed by veneer design, photographed by amy bartlam
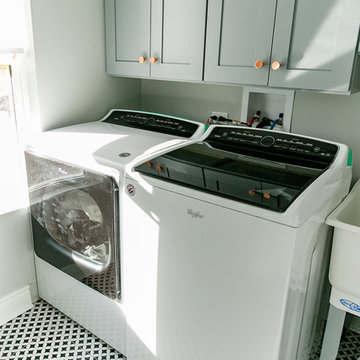
New Laundry room photos with new appliances and cabinets.
Small contemporary single-wall utility room in Chicago with shaker cabinets, grey cabinets, white walls, ceramic flooring and multi-coloured floors.
Small contemporary single-wall utility room in Chicago with shaker cabinets, grey cabinets, white walls, ceramic flooring and multi-coloured floors.

The Granada Hills ADU project was designed from the beginning to be a replacement home for the aging mother and father of this wonderful client.
The goal was to reach the max. allowed ADU size but at the same time to not affect the backyard with a pricey addition and not to build up and block the hillside view of the property.
The final trick was a combination of all 3 options!
We converted an extra-large 3 car garage, added about 300sq. half on the front and half on the back and the biggest trick was incorporating the existing main house guest bedroom and bath into the mix.
Final result was an amazingly large and open 1100+sq 2Br+2Ba with a dedicated laundry/utility room and huge vaulted ceiling open space for the kitchen, living room and dining area.
Since the parents were reaching an age where assistance will be required the entire home was done with ADA requirements in mind, both bathrooms are fully equipped with many helpful grab bars and both showers are curb less so no need to worry about a step.
It’s hard to notice by the photos by the roof is a hip roof, this means exposed beams, king post and huge rafter beams that were covered with real oak wood and stained to create a contrasting effect to the lighter and brighter wood floor and color scheme.
Systems wise we have a brand new electrical 3.5-ton AC unit, a 400 AMP new main panel with 2 new sub panels and of course my favorite an 80amp electrical tankless water heater and recirculation pump.
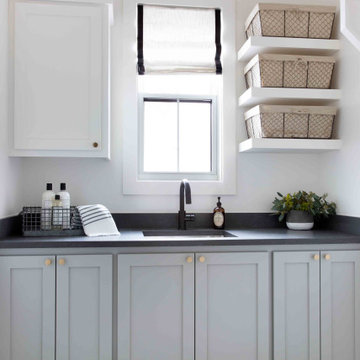
Inspiration for a medium sized country single-wall separated utility room in Austin with a submerged sink, shaker cabinets, grey cabinets, white walls, multi-coloured floors and black worktops.

Renovation of a master bath suite, dressing room and laundry room in a log cabin farm house.
The laundry room has a fabulous white enamel and iron trough sink with double goose neck faucets - ideal for scrubbing dirty farmer's clothing. The cabinet and shelving were custom made using the reclaimed wood from the farm. A quartz counter for folding laundry is set above the washer and dryer. A ribbed glass panel was installed in the door to the laundry room, which was retrieved from a wood pile, so that the light from the room's window would flow through to the dressing room and vestibule, while still providing privacy between the spaces.
Interior Design & Photo ©Suzanne MacCrone Rogers
Architectural Design - Robert C. Beeland, AIA, NCARB

Wash and Dry
Photo by Ron Garrison
Photo of a large classic u-shaped utility room in Denver with shaker cabinets, blue cabinets, engineered stone countertops, white walls, travertine flooring, a stacked washer and dryer, multi-coloured floors and black worktops.
Photo of a large classic u-shaped utility room in Denver with shaker cabinets, blue cabinets, engineered stone countertops, white walls, travertine flooring, a stacked washer and dryer, multi-coloured floors and black worktops.
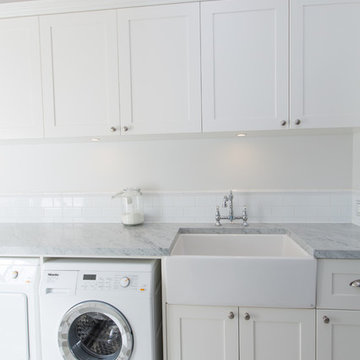
Scott Slawinski
Design ideas for a medium sized traditional single-wall separated utility room in Perth with a belfast sink, shaker cabinets, white cabinets, marble worktops, white walls, ceramic flooring, a side by side washer and dryer and multi-coloured floors.
Design ideas for a medium sized traditional single-wall separated utility room in Perth with a belfast sink, shaker cabinets, white cabinets, marble worktops, white walls, ceramic flooring, a side by side washer and dryer and multi-coloured floors.

Laundry Room in 2cm Statuarietto Marble in a Honed Finish with a 1 1/2" Mitered Edge
Medium sized farmhouse galley utility room in San Francisco with a submerged sink, shaker cabinets, white cabinets, marble worktops, multi-coloured splashback, marble splashback, white walls, vinyl flooring, a side by side washer and dryer, multi-coloured floors and multicoloured worktops.
Medium sized farmhouse galley utility room in San Francisco with a submerged sink, shaker cabinets, white cabinets, marble worktops, multi-coloured splashback, marble splashback, white walls, vinyl flooring, a side by side washer and dryer, multi-coloured floors and multicoloured worktops.
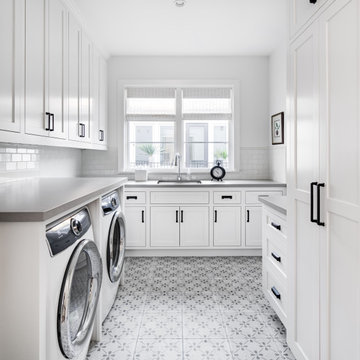
Nautical u-shaped separated utility room in Orange County with a submerged sink, shaker cabinets, white cabinets, white walls, a side by side washer and dryer, multi-coloured floors and grey worktops.

Photo of a medium sized shabby-chic style single-wall utility room in Sydney with shaker cabinets, white cabinets, white splashback, ceramic splashback, composite countertops, white walls, ceramic flooring, a submerged sink, white worktops, an integrated washer and dryer and multi-coloured floors.
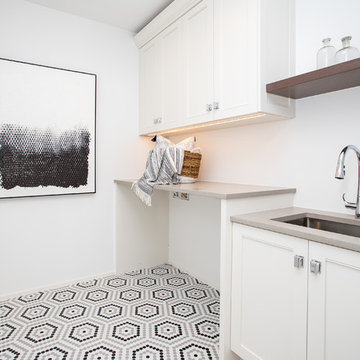
Design ideas for a medium sized rural single-wall separated utility room in Denver with a built-in sink, shaker cabinets, white cabinets, white walls, ceramic flooring, a side by side washer and dryer, multi-coloured floors and beige worktops.
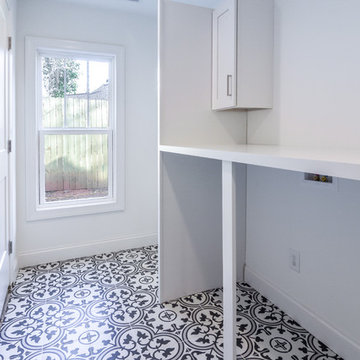
Photography by Mike Elam
Design ideas for a medium sized traditional single-wall separated utility room in Charlotte with shaker cabinets, white cabinets, wood worktops, white walls, ceramic flooring, a side by side washer and dryer, multi-coloured floors and white worktops.
Design ideas for a medium sized traditional single-wall separated utility room in Charlotte with shaker cabinets, white cabinets, wood worktops, white walls, ceramic flooring, a side by side washer and dryer, multi-coloured floors and white worktops.
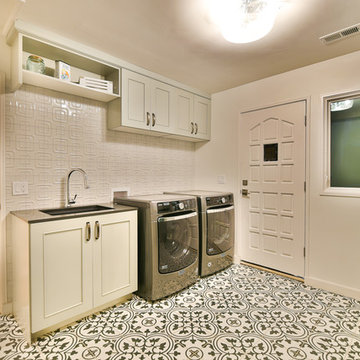
Playing off the Spanish style bones of the house, we used a whimsical black and white tile for the floor of this charming laundry room. Soft blue/gray cabinets add a little color and a soft-white textured tile adds interest to the full tile backsplash.
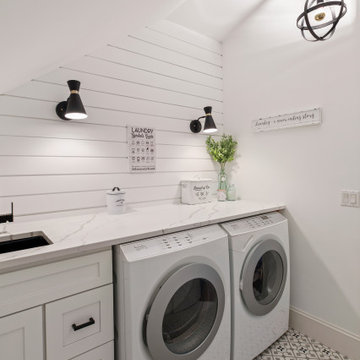
Farmhouse Laundry room
Photo of a country single-wall separated utility room in Seattle with a submerged sink, shaker cabinets, white cabinets, white walls, a side by side washer and dryer, multi-coloured floors and multicoloured worktops.
Photo of a country single-wall separated utility room in Seattle with a submerged sink, shaker cabinets, white cabinets, white walls, a side by side washer and dryer, multi-coloured floors and multicoloured worktops.
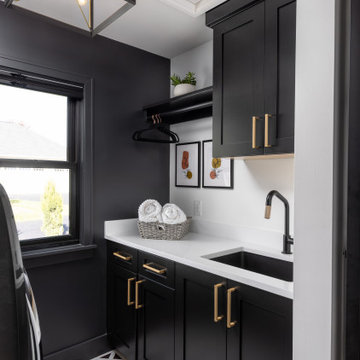
Our design vision was to create a home that was one of a kind, and fit each and every need of the client. We created an open floor plan on the first floor with 10 ft ceilings and expansive views out to the main floor balcony.
The first floor also features a primary suite, also referred to as “the apartment” where our homeowners have a primary bath, walk-in closet, coffee bar and laundry room.
The primary bedroom includes a vaulted ceiling with direct access to the outside deck and an accent trim wall. The primary bath features a large open shower with multiple showering options and separate water closet.
The second floor has unique elements for each of their children. As you walk up the stairs, there is a bonus room and study area for them. The second floor features a unique split level design, giving the bonus room a 10 ft ceiling.
As you continue down the hallway there are individual bedrooms, second floor laundry, and a bathroom that won’t slow anyone down while getting ready in the morning.
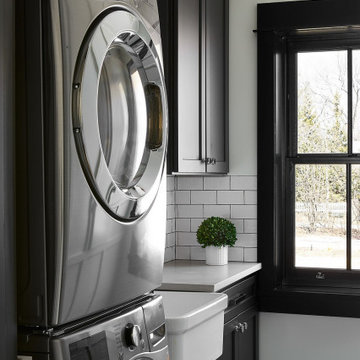
Inspiration for a small classic single-wall separated utility room in Orlando with a belfast sink, shaker cabinets, black cabinets, composite countertops, white walls, a stacked washer and dryer, multi-coloured floors and white worktops.
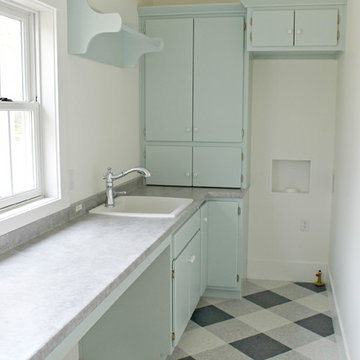
Medium sized country l-shaped separated utility room in Other with a built-in sink, flat-panel cabinets, green cabinets, laminate countertops, white walls, ceramic flooring, a stacked washer and dryer and multi-coloured floors.
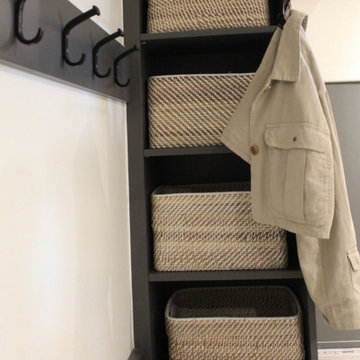
Design ideas for a small classic galley utility room in Montreal with an utility sink, shaker cabinets, grey cabinets, engineered stone countertops, white splashback, ceramic splashback, white walls, ceramic flooring, a side by side washer and dryer, multi-coloured floors and white worktops.
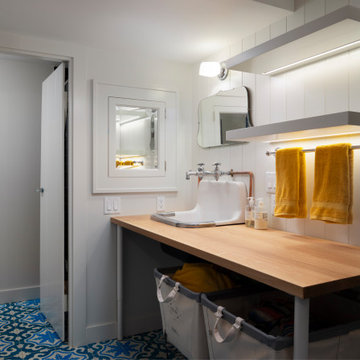
This is an example of a classic separated utility room in Portland with a built-in sink, wood worktops, white walls and multi-coloured floors.
Utility Room with White Walls and Multi-coloured Floors Ideas and Designs
6