Utility Room with White Walls and Painted Wood Flooring Ideas and Designs
Refine by:
Budget
Sort by:Popular Today
1 - 20 of 38 photos
Item 1 of 3
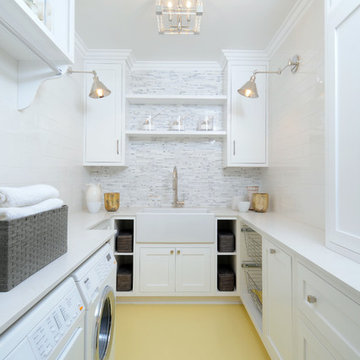
Photo of a medium sized traditional u-shaped separated utility room in Los Angeles with a belfast sink, shaker cabinets, white cabinets, white walls, a side by side washer and dryer, composite countertops and painted wood flooring.
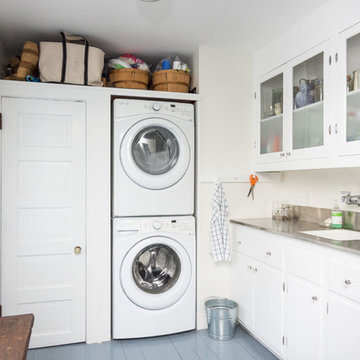
CJ South
Inspiration for a large nautical l-shaped utility room in Detroit with a submerged sink, glass-front cabinets, white cabinets, stainless steel worktops, white walls, painted wood flooring and a stacked washer and dryer.
Inspiration for a large nautical l-shaped utility room in Detroit with a submerged sink, glass-front cabinets, white cabinets, stainless steel worktops, white walls, painted wood flooring and a stacked washer and dryer.
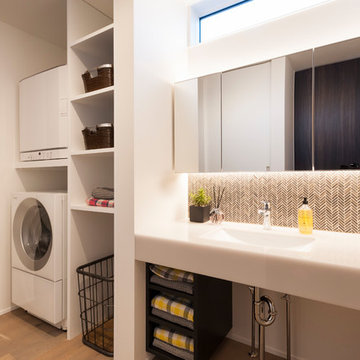
Modern utility room in Other with open cabinets, white walls, painted wood flooring, a stacked washer and dryer, brown floors, white worktops and a submerged sink.
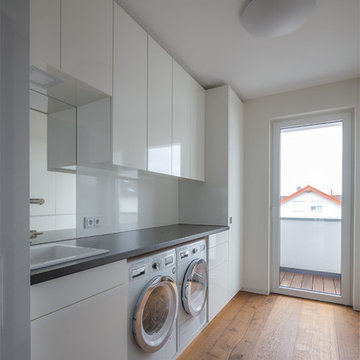
Ein durchdachter Hauswirtschaftsraum bietet Platz für alle erforderlichen Gerätschaften und genügend Stauraum.
Korr GmbH - Tischlerei
Design ideas for a modern utility room in Cologne with white cabinets, white walls and painted wood flooring.
Design ideas for a modern utility room in Cologne with white cabinets, white walls and painted wood flooring.
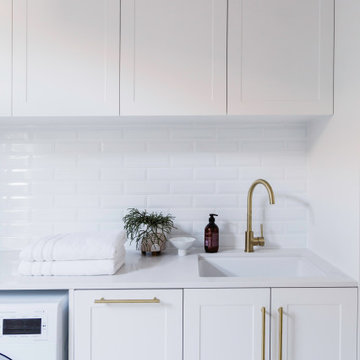
The laundry features white cabinetry with brass handles and tapware, creating cohesion throughout the entire home. The layout includes substantial storage and bench space, ensuring a practical space for the owners while enriching it with comfort and style.
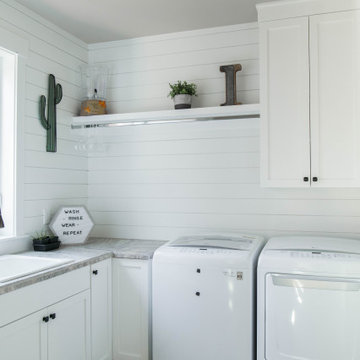
Inspiration for a medium sized traditional l-shaped separated utility room in Portland with a built-in sink, recessed-panel cabinets, white cabinets, limestone worktops, white walls, painted wood flooring, a side by side washer and dryer, grey floors and grey worktops.
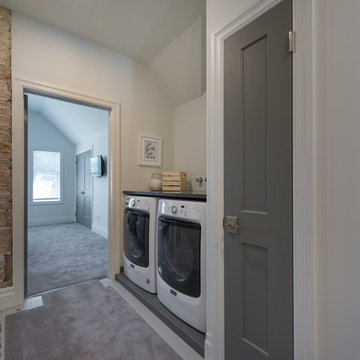
This is an example of a small traditional single-wall utility room in Toronto with granite worktops, white walls, painted wood flooring, a side by side washer and dryer and grey floors.
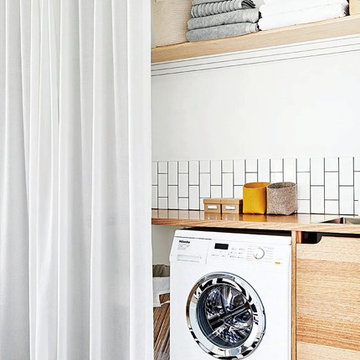
Styling & Photography by Marsha Golemac & Brooke Holm.
Inspiration for a small scandi single-wall utility room in Melbourne with a built-in sink, flat-panel cabinets, medium wood cabinets, wood worktops, white walls, painted wood flooring, a side by side washer and dryer, white floors and beige worktops.
Inspiration for a small scandi single-wall utility room in Melbourne with a built-in sink, flat-panel cabinets, medium wood cabinets, wood worktops, white walls, painted wood flooring, a side by side washer and dryer, white floors and beige worktops.

Photo of a rural galley utility room in Sacramento with shaker cabinets, white cabinets, white walls, painted wood flooring, a side by side washer and dryer, multi-coloured floors, beige worktops and feature lighting.
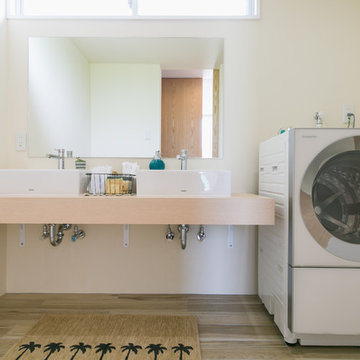
Photo by : Yoshiaki Ida
Nautical utility room in Other with open cabinets, white walls, painted wood flooring and grey floors.
Nautical utility room in Other with open cabinets, white walls, painted wood flooring and grey floors.
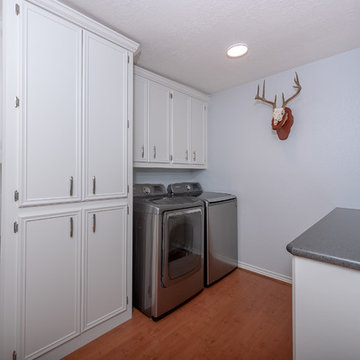
This is an example of a medium sized modern single-wall utility room in Austin with shaker cabinets, white cabinets, granite worktops, white walls, painted wood flooring, a side by side washer and dryer, brown floors and black worktops.
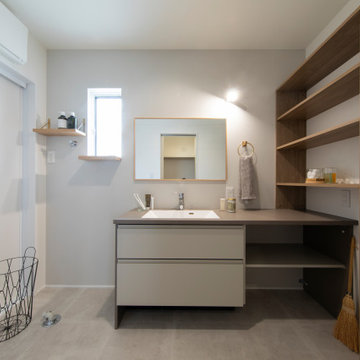
洗う、干す、しまうが全て完結。家事動線を考えつつ、空間にもこだわりました。
大きな収納棚はお子様の朝の身支度もここでできるので楽ちん。
This is an example of a scandi utility room in Other with beaded cabinets, beige cabinets, white walls, painted wood flooring, an integrated washer and dryer, beige floors, brown worktops, a wallpapered ceiling and wallpapered walls.
This is an example of a scandi utility room in Other with beaded cabinets, beige cabinets, white walls, painted wood flooring, an integrated washer and dryer, beige floors, brown worktops, a wallpapered ceiling and wallpapered walls.
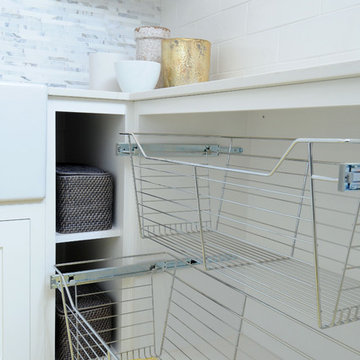
Medium sized traditional u-shaped separated utility room in Los Angeles with a belfast sink, shaker cabinets, white cabinets, composite countertops, white walls, painted wood flooring and a side by side washer and dryer.
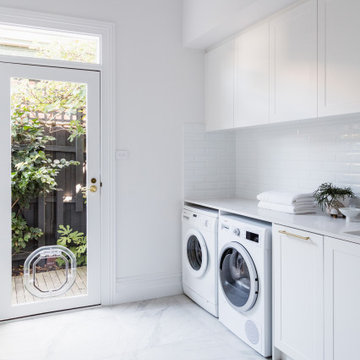
The laundry features white cabinetry with brass handles and tapware, creating cohesion throughout the entire home. The layout includes substantial storage and bench space, ensuring a practical space for the owners while enriching it with comfort and style.
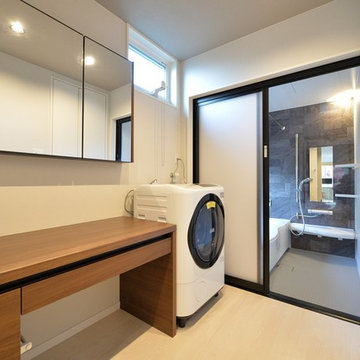
Photo of a modern utility room in Other with flat-panel cabinets, medium wood cabinets, wood worktops, white walls, painted wood flooring, beige floors, brown worktops and an integrated washer and dryer.
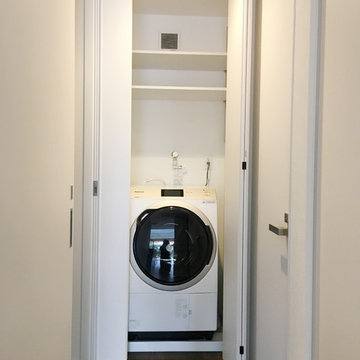
見た目にうるさくなりがちな洗濯機を折戸で目隠ししています。
Inspiration for a small contemporary separated utility room in Other with white cabinets, white walls, painted wood flooring, a stacked washer and dryer and brown floors.
Inspiration for a small contemporary separated utility room in Other with white cabinets, white walls, painted wood flooring, a stacked washer and dryer and brown floors.
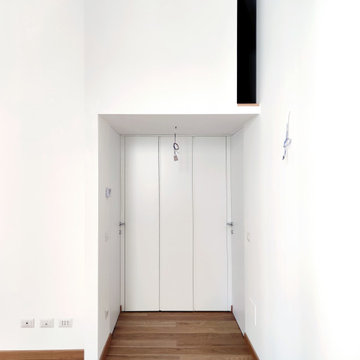
Medium sized contemporary utility room in Milan with white walls and painted wood flooring.
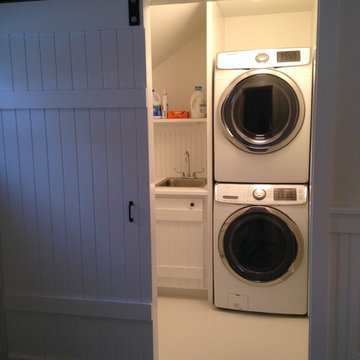
Sliding Board and Batten Barn Style Door
Board and Batten Cabinet Doors
Inspiration for a medium sized classic l-shaped separated utility room in New York with a built-in sink, white cabinets, wood worktops, white walls, painted wood flooring and a stacked washer and dryer.
Inspiration for a medium sized classic l-shaped separated utility room in New York with a built-in sink, white cabinets, wood worktops, white walls, painted wood flooring and a stacked washer and dryer.
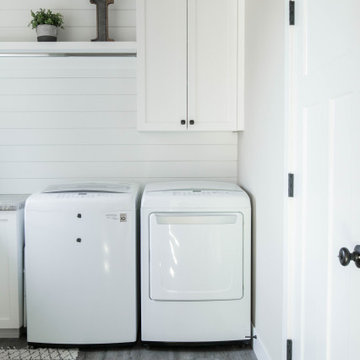
Design ideas for a medium sized traditional l-shaped separated utility room in Portland with a built-in sink, recessed-panel cabinets, white cabinets, limestone worktops, white walls, painted wood flooring, a side by side washer and dryer, grey floors and grey worktops.
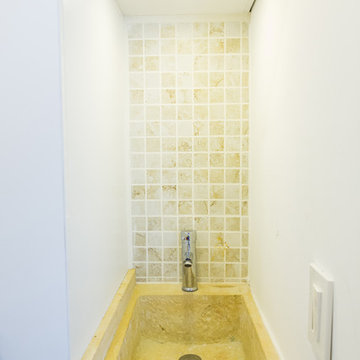
Photographer: Happic
Small contemporary utility room in Other with a single-bowl sink, flat-panel cabinets, white cabinets, composite countertops, white walls and painted wood flooring.
Small contemporary utility room in Other with a single-bowl sink, flat-panel cabinets, white cabinets, composite countertops, white walls and painted wood flooring.
Utility Room with White Walls and Painted Wood Flooring Ideas and Designs
1