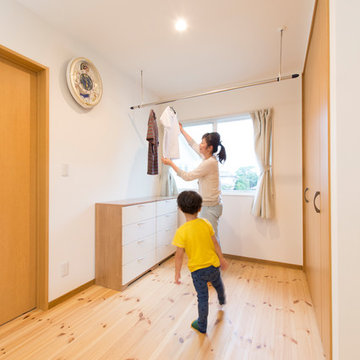Utility Room with White Walls and Painted Wood Flooring Ideas and Designs
Refine by:
Budget
Sort by:Popular Today
21 - 38 of 38 photos
Item 1 of 3
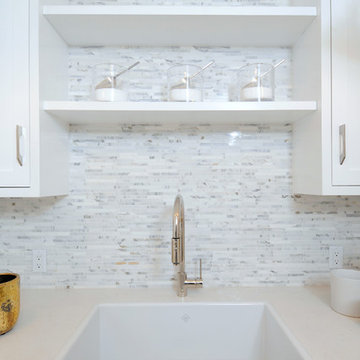
This is an example of a medium sized classic u-shaped separated utility room in Los Angeles with a belfast sink, shaker cabinets, white cabinets, composite countertops, white walls, painted wood flooring and a side by side washer and dryer.
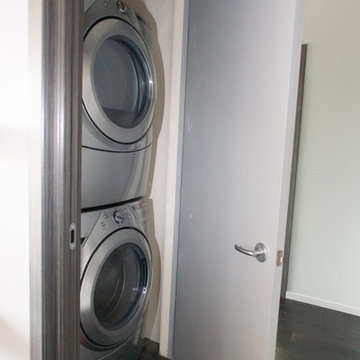
This is an example of a small classic single-wall separated utility room in Phoenix with white walls, painted wood flooring and a stacked washer and dryer.
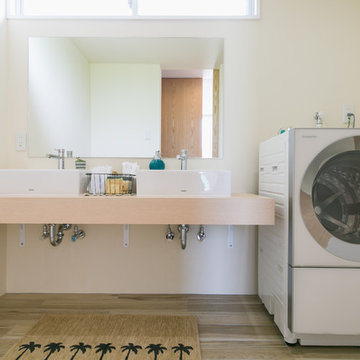
Photo by : Yoshiaki Ida
Nautical utility room in Other with open cabinets, white walls, painted wood flooring and grey floors.
Nautical utility room in Other with open cabinets, white walls, painted wood flooring and grey floors.
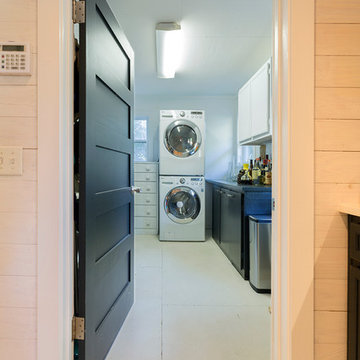
Jamie Conley - J Conley Images
This is an example of a medium sized nautical separated utility room in Miami with white walls, painted wood flooring and a stacked washer and dryer.
This is an example of a medium sized nautical separated utility room in Miami with white walls, painted wood flooring and a stacked washer and dryer.
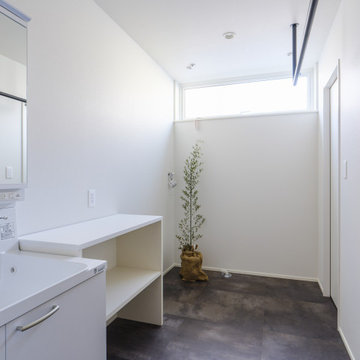
狭小地だけど明るいリビングがいい。
在宅勤務に対応した書斎がいる。
落ち着いたモスグリーンとレッドシダーの外壁。
家事がしやすいように最適な間取りを。
家族のためだけの動線を考え、たったひとつ間取りにたどり着いた。
快適に暮らせるように付加断熱で覆った。
そんな理想を取り入れた建築計画を一緒に考えました。
そして、家族の想いがまたひとつカタチになりました。
外皮平均熱貫流率(UA値) : 0.37W/m2・K
断熱等性能等級 : 等級[4]
一次エネルギー消費量等級 : 等級[5]
耐震等級 : 等級[3]
構造計算:許容応力度計算
仕様:
長期優良住宅認定
地域型住宅グリーン化事業(長寿命型)
家族構成:30代夫婦
施工面積:95.22 ㎡ ( 28.80 坪)
竣工:2021年3月
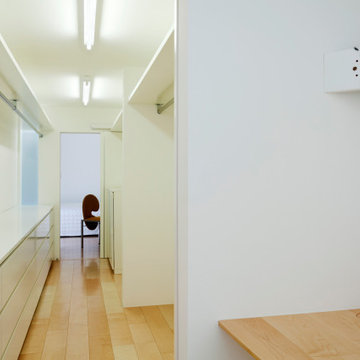
Photo of a modern galley laundry cupboard in Tokyo with white walls, painted wood flooring, beige floors, exposed beams, tongue and groove walls, a submerged sink, flat-panel cabinets, white cabinets, laminate countertops, an integrated washer and dryer and white worktops.
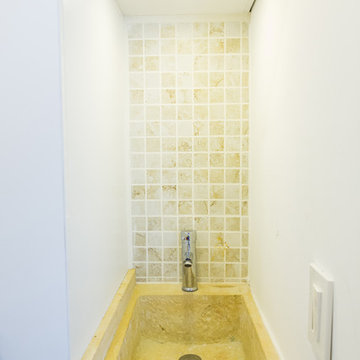
Photographer: Happic
Small contemporary utility room in Other with a single-bowl sink, flat-panel cabinets, white cabinets, composite countertops, white walls and painted wood flooring.
Small contemporary utility room in Other with a single-bowl sink, flat-panel cabinets, white cabinets, composite countertops, white walls and painted wood flooring.
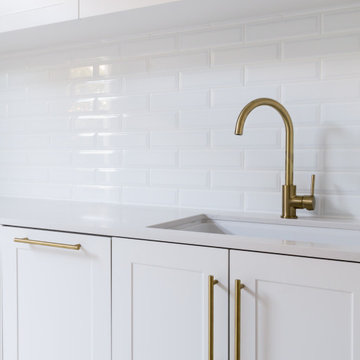
The laundry features white cabinetry with brass handles and tapware, creating cohesion throughout the entire home. The layout includes substantial storage and bench space, ensuring a practical space for the owners while enriching it with comfort and style.
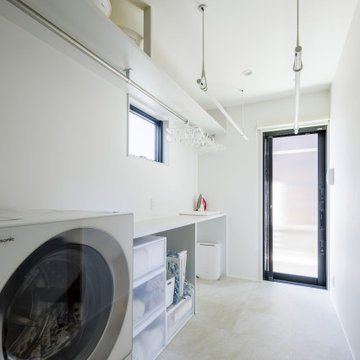
広いLDKとスキップフロアをご希望されていたO様
キッチンを中心として開放的にレイアウトした約30畳のLDK
大空間の中のアクセントとなっているダイニングテーブル一体のオーダーキッチン
家事動線を考慮した無駄のないゾーニング
キッチンから吹抜を介して会話ができるスキップフロアのスタディースペース
部屋のアクセントとして採用したウィリアムモリスの壁紙
SE構法だからなしえた大空間にオーダーのダイニングテーブル一体のキッチンを配置した「家族をつなぐスキップフロアのある家」が完成した。
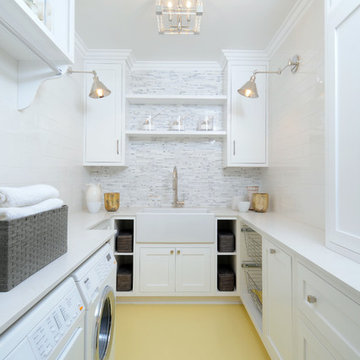
Photo of a medium sized traditional u-shaped separated utility room in Los Angeles with a belfast sink, shaker cabinets, white cabinets, white walls, a side by side washer and dryer, composite countertops and painted wood flooring.
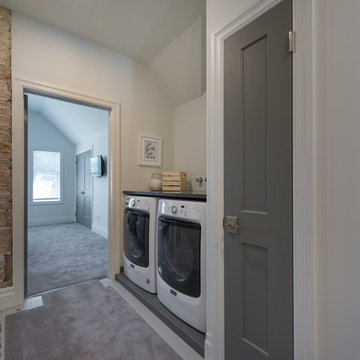
This is an example of a small traditional single-wall utility room in Toronto with granite worktops, white walls, painted wood flooring, a side by side washer and dryer and grey floors.
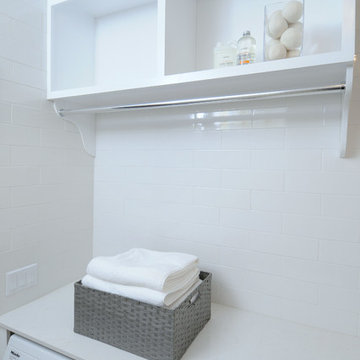
Medium sized traditional u-shaped separated utility room in Los Angeles with shaker cabinets, white cabinets, composite countertops, white walls, painted wood flooring and a side by side washer and dryer.
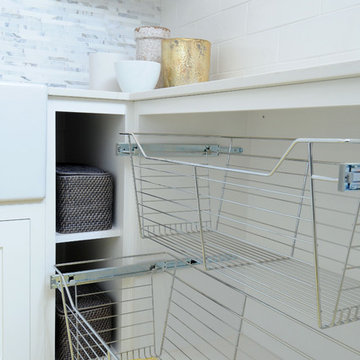
Medium sized traditional u-shaped separated utility room in Los Angeles with a belfast sink, shaker cabinets, white cabinets, composite countertops, white walls, painted wood flooring and a side by side washer and dryer.
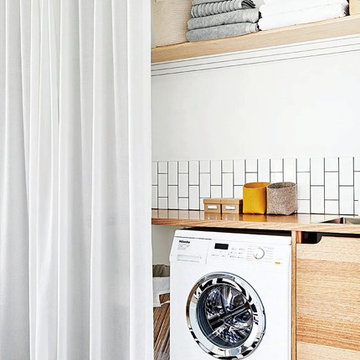
Styling & Photography by Marsha Golemac & Brooke Holm.
Inspiration for a small scandi single-wall utility room in Melbourne with a built-in sink, flat-panel cabinets, medium wood cabinets, wood worktops, white walls, painted wood flooring, a side by side washer and dryer, white floors and beige worktops.
Inspiration for a small scandi single-wall utility room in Melbourne with a built-in sink, flat-panel cabinets, medium wood cabinets, wood worktops, white walls, painted wood flooring, a side by side washer and dryer, white floors and beige worktops.
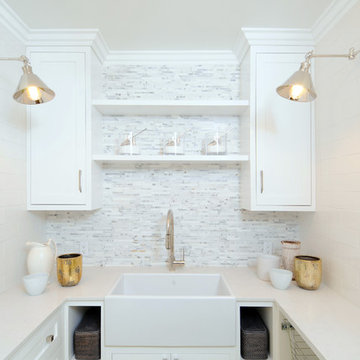
This is an example of a medium sized classic u-shaped separated utility room in Los Angeles with a belfast sink, shaker cabinets, white cabinets, composite countertops, white walls, painted wood flooring and a side by side washer and dryer.
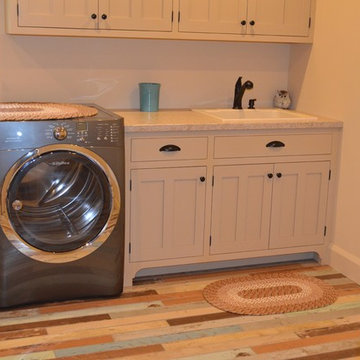
Photo of a medium sized rural single-wall separated utility room in Other with a built-in sink, shaker cabinets, beige cabinets, granite worktops, white walls, painted wood flooring, a side by side washer and dryer and multi-coloured floors.
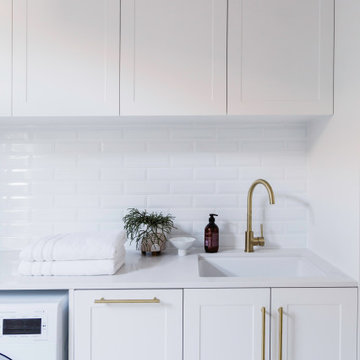
The laundry features white cabinetry with brass handles and tapware, creating cohesion throughout the entire home. The layout includes substantial storage and bench space, ensuring a practical space for the owners while enriching it with comfort and style.
Utility Room with White Walls and Painted Wood Flooring Ideas and Designs
2
