Utility Room with Wood Worktops and Blue Splashback Ideas and Designs
Refine by:
Budget
Sort by:Popular Today
21 - 40 of 50 photos
Item 1 of 3
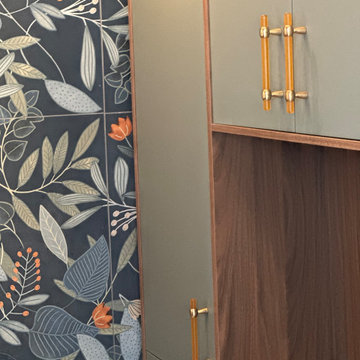
To solve the lack of storage, Ikea cabinets were cut down to a 10" depth. This allowed for a full-wall storage unit.
Inspiration for a small traditional separated utility room in Toronto with flat-panel cabinets, green cabinets, wood worktops, blue splashback, ceramic splashback, blue walls, ceramic flooring, a side by side washer and dryer and brown worktops.
Inspiration for a small traditional separated utility room in Toronto with flat-panel cabinets, green cabinets, wood worktops, blue splashback, ceramic splashback, blue walls, ceramic flooring, a side by side washer and dryer and brown worktops.
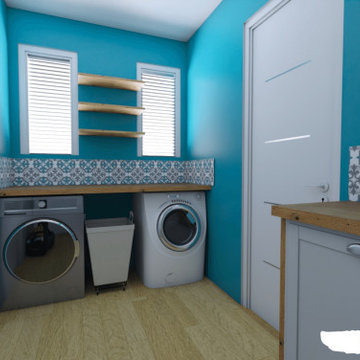
Et si on rêvait de vivre en bord de mer? Qui plus est, sur une belle île : la Guadeloupe, par exemple! Maureen et Nico l'ont fait! Ils ont décidé de faire construire cette belle villa sur l'île aux belles eaux et de se faire aider par WherDeco! Une réalisation totale qui ne manque pas de charme. Qu'en pensez-vous?
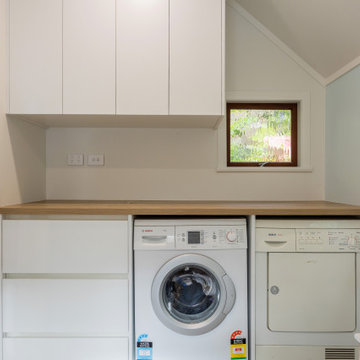
The renovated bathroom and laundry, now offer improved functionality and storage solutions. The cabinetry design provides convenient drawers beneath the washer and dryer, along with ample storage options on the sides and above. This helps keep the space organized and eliminates clutter, providing a clean and tidy environment.
The cohesive design and aesthetic coordination allows the laundry space to blend seamlessly with the overall bathroom decor, creating a visually pleasing and harmonious environment.
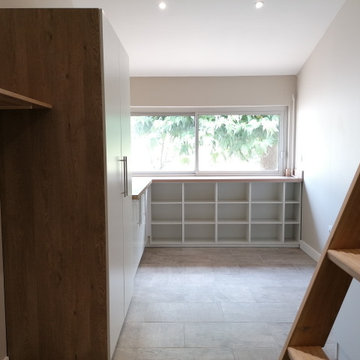
Design ideas for a large scandinavian galley utility room in Toulouse with a submerged sink, beaded cabinets, white cabinets, wood worktops, blue splashback, cement tile splashback, green walls, a side by side washer and dryer, beige floors and beige worktops.
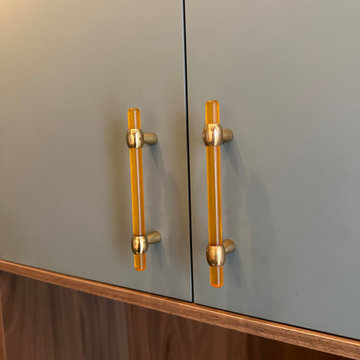
Orange lucite handles add a "pop" of colour adding to the whimsey of the room.
Small traditional separated utility room in Toronto with flat-panel cabinets, green cabinets, wood worktops, blue splashback, ceramic splashback, blue walls, ceramic flooring, a side by side washer and dryer and brown worktops.
Small traditional separated utility room in Toronto with flat-panel cabinets, green cabinets, wood worktops, blue splashback, ceramic splashback, blue walls, ceramic flooring, a side by side washer and dryer and brown worktops.

Photo of a large rural utility room in Portland with blue cabinets, wood worktops, blue splashback, ceramic splashback, grey walls, ceramic flooring, grey floors and brown worktops.

This laundry room in Scotch Plains, NJ, is just outside the master suite. Barn doors provide visual and sound screening. Galaxy Building, In House Photography.
Mid-sized transitional single-wall light wood floor and brown floor laundry closet photo in Newark with recessed-panel cabinets, white cabinets, wood countertops, blue backsplash, blue walls, a stacked washer/dryer and brown countertops - Houzz

Large classic u-shaped separated utility room in Chicago with a submerged sink, shaker cabinets, blue cabinets, wood worktops, blue splashback, tonge and groove splashback, white walls, dark hardwood flooring, a side by side washer and dryer, brown floors, brown worktops and wallpapered walls.
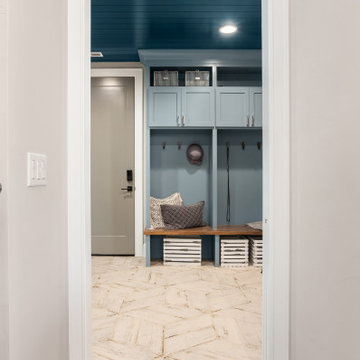
This is an example of a large farmhouse utility room in Portland with blue cabinets, wood worktops, blue splashback, ceramic splashback, grey walls, ceramic flooring, grey floors and brown worktops.
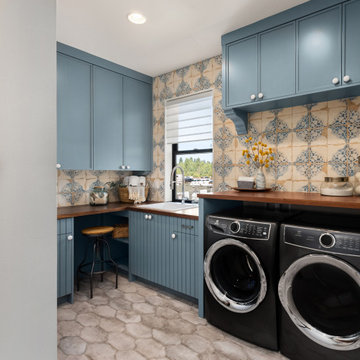
Photo of a large country utility room in Portland with blue cabinets, wood worktops, blue splashback, ceramic splashback, blue walls, ceramic flooring, grey floors and brown worktops.

Expansive nautical utility room in Other with blue cabinets, wood worktops, blue splashback, glass tiled splashback, white walls, ceramic flooring, a stacked washer and dryer, multi-coloured floors and brown worktops.

This dark, dreary kitchen was large, but not being used well. The family of 7 had outgrown the limited storage and experienced traffic bottlenecks when in the kitchen together. A bright, cheerful and more functional kitchen was desired, as well as a new pantry space.
We gutted the kitchen and closed off the landing through the door to the garage to create a new pantry. A frosted glass pocket door eliminates door swing issues. In the pantry, a small access door opens to the garage so groceries can be loaded easily. Grey wood-look tile was laid everywhere.
We replaced the small window and added a 6’x4’ window, instantly adding tons of natural light. A modern motorized sheer roller shade helps control early morning glare. Three free-floating shelves are to the right of the window for favorite décor and collectables.
White, ceiling-height cabinets surround the room. The full-overlay doors keep the look seamless. Double dishwashers, double ovens and a double refrigerator are essentials for this busy, large family. An induction cooktop was chosen for energy efficiency, child safety, and reliability in cooking. An appliance garage and a mixer lift house the much-used small appliances.
An ice maker and beverage center were added to the side wall cabinet bank. The microwave and TV are hidden but have easy access.
The inspiration for the room was an exclusive glass mosaic tile. The large island is a glossy classic blue. White quartz countertops feature small flecks of silver. Plus, the stainless metal accent was even added to the toe kick!
Upper cabinet, under-cabinet and pendant ambient lighting, all on dimmers, was added and every light (even ceiling lights) is LED for energy efficiency.
White-on-white modern counter stools are easy to clean. Plus, throughout the room, strategically placed USB outlets give tidy charging options.
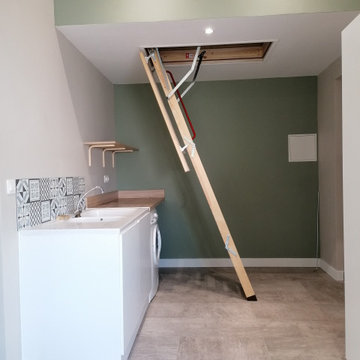
Inspiration for a large scandi galley utility room in Toulouse with a submerged sink, beaded cabinets, white cabinets, wood worktops, blue splashback, cement tile splashback, green walls, a side by side washer and dryer, beige floors and beige worktops.
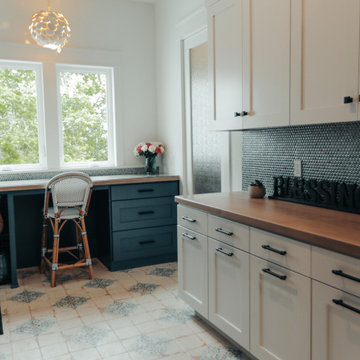
Design ideas for an expansive beach style utility room in Other with blue cabinets, wood worktops, blue splashback, glass tiled splashback, white walls, ceramic flooring, a stacked washer and dryer, multi-coloured floors and brown worktops.
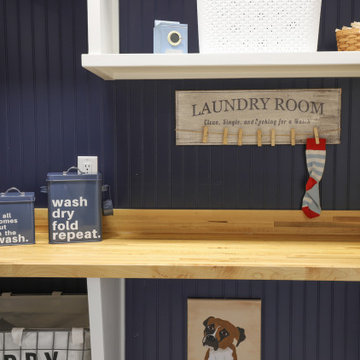
One word - awkward. This room has 2 angled walls and needed to hold a freezer, washer & dryer plus storage and dog space/crate. We stacked the washer & dryer and used open shelving with baskets to help the space feel less crowded. The glass entry door with the decal adds a touch of fun!

One word - awkward. This room has 2 angled walls and needed to hold a freezer, washer & dryer plus storage and dog space/crate. We stacked the washer & dryer and used open shelving with baskets to help the space feel less crowded. The glass entry door with the decal adds a touch of fun!
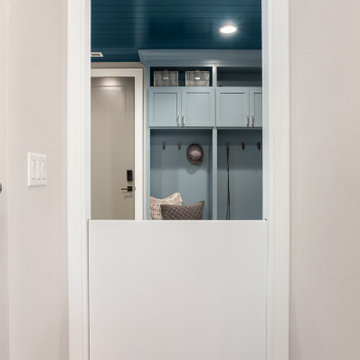
Photo of a large rural utility room in Portland with blue cabinets, wood worktops, blue splashback, ceramic splashback, grey walls, ceramic flooring, grey floors and brown worktops.
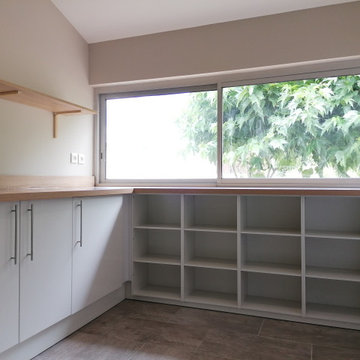
Inspiration for a large scandinavian galley utility room in Toulouse with a submerged sink, beaded cabinets, white cabinets, wood worktops, blue splashback, cement tile splashback, green walls, a side by side washer and dryer, beige floors and beige worktops.
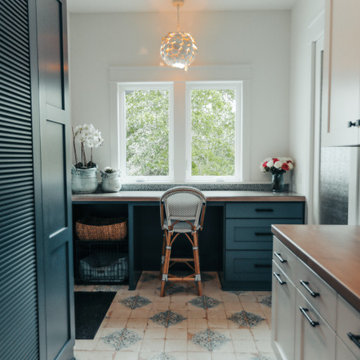
Inspiration for an expansive nautical utility room in Other with blue cabinets, wood worktops, blue splashback, glass tiled splashback, white walls, ceramic flooring, a stacked washer and dryer, multi-coloured floors and brown worktops.
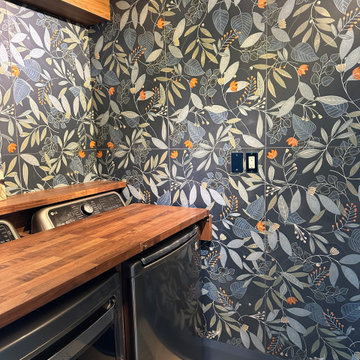
"Wallpaper" tiles give the illusion of paper wallpaper with the durability and cleanability of ceramic tile. These large tiles [48" x 24"], are designed with a repeat pattern to ensure the pattern is continuous throughout the room.
Utility Room with Wood Worktops and Blue Splashback Ideas and Designs
2