Utility Room with Wood Worktops and Light Hardwood Flooring Ideas and Designs
Refine by:
Budget
Sort by:Popular Today
1 - 20 of 133 photos
Item 1 of 3

Make a closet laundry space work harder and look better by surrounding the washer and dryer with smart solutions.
Inspiration for a small classic single-wall laundry cupboard in Charlotte with wood worktops, light hardwood flooring, a side by side washer and dryer, beige worktops and green walls.
Inspiration for a small classic single-wall laundry cupboard in Charlotte with wood worktops, light hardwood flooring, a side by side washer and dryer, beige worktops and green walls.

Photography: Ben Gebo
This is an example of a medium sized traditional utility room in Boston with recessed-panel cabinets, white cabinets, wood worktops, white walls, light hardwood flooring, a side by side washer and dryer and beige floors.
This is an example of a medium sized traditional utility room in Boston with recessed-panel cabinets, white cabinets, wood worktops, white walls, light hardwood flooring, a side by side washer and dryer and beige floors.

Design ideas for a medium sized beach style l-shaped utility room in New York with louvered cabinets, white cabinets, wood worktops, white walls, light hardwood flooring, a side by side washer and dryer, grey floors and white worktops.

Kris Moya
This is an example of a small classic single-wall laundry cupboard in Barcelona with flat-panel cabinets, a side by side washer and dryer, wood worktops, light hardwood flooring, beige floors, beige worktops and grey cabinets.
This is an example of a small classic single-wall laundry cupboard in Barcelona with flat-panel cabinets, a side by side washer and dryer, wood worktops, light hardwood flooring, beige floors, beige worktops and grey cabinets.
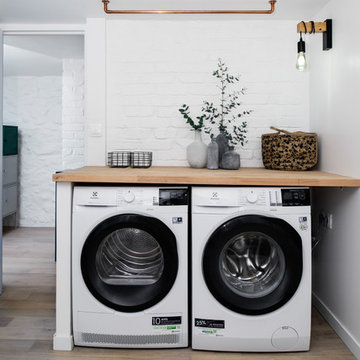
Giovanni Del Brenna
Inspiration for a large scandi separated utility room in Paris with wood worktops, white walls, light hardwood flooring and a side by side washer and dryer.
Inspiration for a large scandi separated utility room in Paris with wood worktops, white walls, light hardwood flooring and a side by side washer and dryer.

Hillersdon Avenue is a magnificent article 2 protected house built in 1899.
Our brief was to extend and remodel the house to better suit a modern family and their needs, without destroying the architectural heritage of the property. From the outset our approach was to extend the space within the existing volume rather than extend the property outside its intended boundaries. It was our central aim to make our interventions appear as if they had always been part of the house.

This second floor laundry area was created out of part of an existing master bathroom. It allowed the client to move their laundry station from the basement to the second floor, greatly improving efficiency.
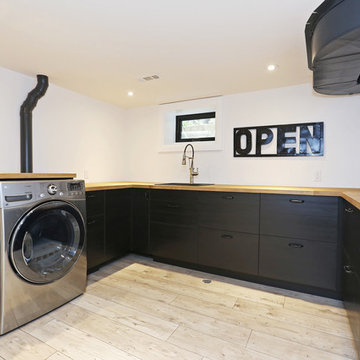
Dave Rempel
Large scandi u-shaped separated utility room in Toronto with a built-in sink, flat-panel cabinets, dark wood cabinets, wood worktops, white walls, light hardwood flooring and a side by side washer and dryer.
Large scandi u-shaped separated utility room in Toronto with a built-in sink, flat-panel cabinets, dark wood cabinets, wood worktops, white walls, light hardwood flooring and a side by side washer and dryer.

Light beige first floor utility area
Design ideas for a medium sized modern galley utility room in London with glass-front cabinets, dark wood cabinets, wood worktops, brown splashback, wood splashback, beige walls, light hardwood flooring, brown floors, brown worktops, all types of ceiling and feature lighting.
Design ideas for a medium sized modern galley utility room in London with glass-front cabinets, dark wood cabinets, wood worktops, brown splashback, wood splashback, beige walls, light hardwood flooring, brown floors, brown worktops, all types of ceiling and feature lighting.

This is an example of a medium sized single-wall laundry cupboard in Atlanta with shaker cabinets, green cabinets, wood worktops, beige walls, light hardwood flooring, a side by side washer and dryer, grey floors and brown worktops.

Jeff Beene
Photo of a medium sized classic galley utility room in Phoenix with shaker cabinets, white cabinets, wood worktops, beige walls, light hardwood flooring, a side by side washer and dryer, brown floors and brown worktops.
Photo of a medium sized classic galley utility room in Phoenix with shaker cabinets, white cabinets, wood worktops, beige walls, light hardwood flooring, a side by side washer and dryer, brown floors and brown worktops.

Inspiration for a small traditional single-wall laundry cupboard in Orlando with open cabinets, white cabinets, wood worktops, green walls, light hardwood flooring and a side by side washer and dryer.

Medium sized modern galley utility room in Charlotte with flat-panel cabinets, blue cabinets, wood worktops, grey walls, light hardwood flooring, a side by side washer and dryer, beige floors and brown worktops.
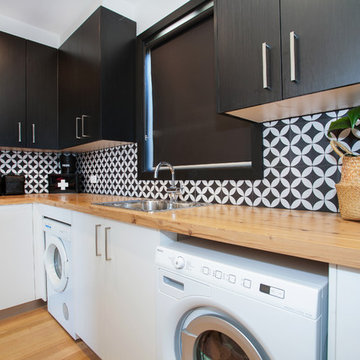
Photo of a contemporary l-shaped separated utility room in Melbourne with a built-in sink, flat-panel cabinets, black cabinets, wood worktops, multi-coloured walls, light hardwood flooring and beige worktops.
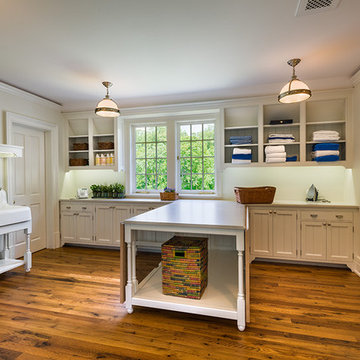
Tom Crane
Photo of a large classic l-shaped separated utility room in Philadelphia with a belfast sink, white cabinets, shaker cabinets, wood worktops, white walls, light hardwood flooring, a side by side washer and dryer, brown floors and beige worktops.
Photo of a large classic l-shaped separated utility room in Philadelphia with a belfast sink, white cabinets, shaker cabinets, wood worktops, white walls, light hardwood flooring, a side by side washer and dryer, brown floors and beige worktops.

Design ideas for a medium sized l-shaped utility room in Minneapolis with flat-panel cabinets, black cabinets, wood worktops, white walls, light hardwood flooring, a side by side washer and dryer, brown floors and brown worktops.
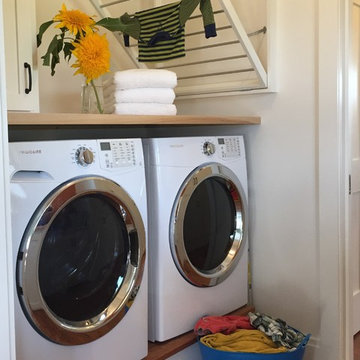
Inspiration for a medium sized country separated utility room in Burlington with white cabinets, wood worktops, white walls, light hardwood flooring, a side by side washer and dryer and shaker cabinets.
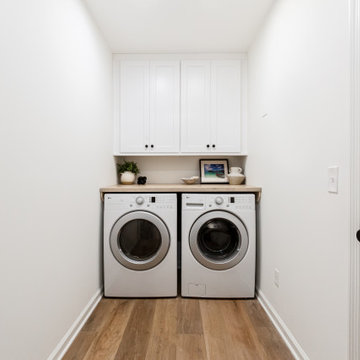
This is an example of a small contemporary galley separated utility room in Atlanta with shaker cabinets, white cabinets, wood worktops, white walls, light hardwood flooring, a side by side washer and dryer, beige floors and brown worktops.
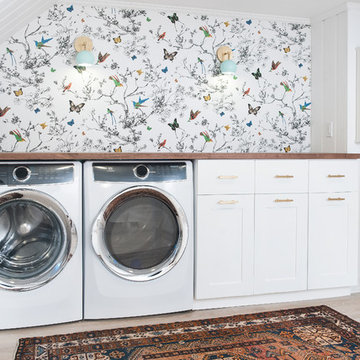
Photography: Ben Gebo
Photo of a medium sized classic utility room in Boston with an integrated sink, recessed-panel cabinets, white cabinets, wood worktops, white walls, light hardwood flooring, a side by side washer and dryer and beige floors.
Photo of a medium sized classic utility room in Boston with an integrated sink, recessed-panel cabinets, white cabinets, wood worktops, white walls, light hardwood flooring, a side by side washer and dryer and beige floors.
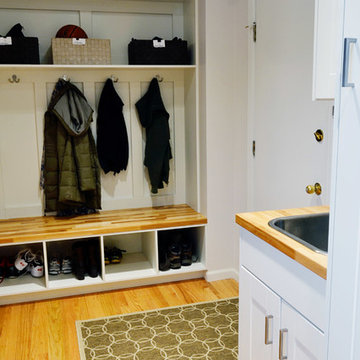
Photos and Construction by Kaufman Construction
This is an example of a small classic galley utility room in Other with a built-in sink, shaker cabinets, white cabinets, wood worktops, grey walls, light hardwood flooring and a stacked washer and dryer.
This is an example of a small classic galley utility room in Other with a built-in sink, shaker cabinets, white cabinets, wood worktops, grey walls, light hardwood flooring and a stacked washer and dryer.
Utility Room with Wood Worktops and Light Hardwood Flooring Ideas and Designs
1