Utility Room with Wood Worktops and Light Hardwood Flooring Ideas and Designs
Refine by:
Budget
Sort by:Popular Today
41 - 60 of 134 photos
Item 1 of 3
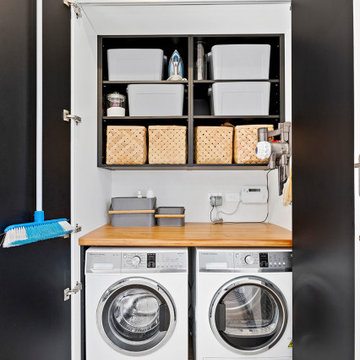
Design ideas for a small contemporary single-wall laundry cupboard in Auckland with flat-panel cabinets, light hardwood flooring, black cabinets, wood worktops and a side by side washer and dryer.
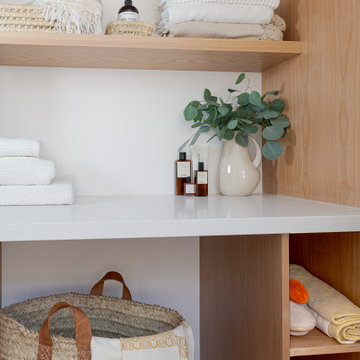
The laundry has been created, to provide a separate space. On the left, appliances. On the center, large and clever shelves, with laundry hamper, niches, opened shelves. On the right, space for ironing table.
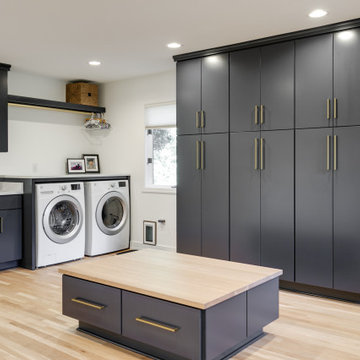
This dated 80's home needed a major makeover inside and out. For the most part, the home’s footprint and layout stayed the same, but details and finishes were updated throughout and a few structural things - such as expanding a bathroom by taking space from a spare bedroom closet - were done to make the house more functional for our client.
The exterior was painted a bold modern dark charcoal with a bright orange door. Carpeting was removed for new wood floor installation, brick was painted, new wood mantle stained to match the floors and simplified door trims. The kitchen was completed demoed and renovated with sleek cabinetry and larger windows. Custom fabricated steel railings make a serious statement in the entryway, updating the overall style of the house.

Photo of a large rural u-shaped utility room in Seattle with a submerged sink, recessed-panel cabinets, brown cabinets, wood worktops, black splashback, ceramic splashback, white walls, light hardwood flooring, a side by side washer and dryer, brown floors, black worktops and tongue and groove walls.
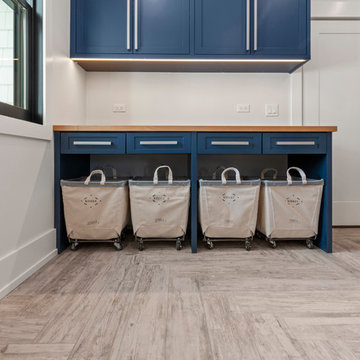
Design ideas for a medium sized contemporary single-wall separated utility room in Other with a submerged sink, shaker cabinets, blue cabinets, wood worktops, white walls, light hardwood flooring, a side by side washer and dryer, beige floors and blue worktops.
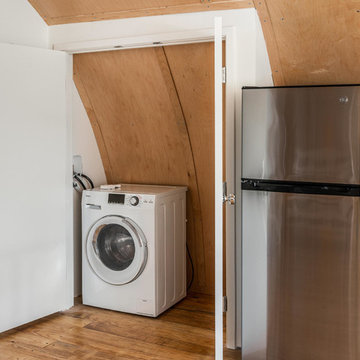
Custom Quonset Huts become artist live/work spaces, aesthetically and functionally bridging a border between industrial and residential zoning in a historic neighborhood. The open space on the main floor is designed to be flexible for artists to pursue their creative path. Upstairs, a living space helps to make creative pursuits in an expensive city more attainable.
The two-story buildings were custom-engineered to achieve the height required for the second floor. End walls utilized a combination of traditional stick framing with autoclaved aerated concrete with a stucco finish. Steel doors were custom-built in-house.
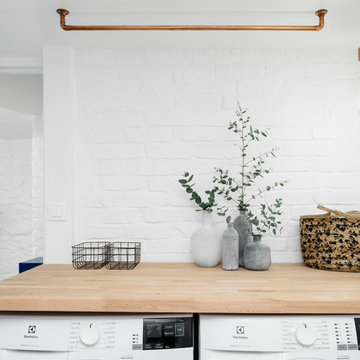
Giovanni Del Brenna
Large scandinavian separated utility room in Paris with wood worktops, white walls, light hardwood flooring and a side by side washer and dryer.
Large scandinavian separated utility room in Paris with wood worktops, white walls, light hardwood flooring and a side by side washer and dryer.
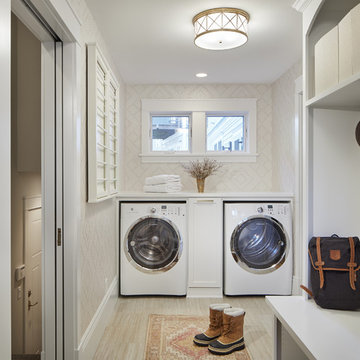
Corey Gaffer Photography
Inspiration for a medium sized single-wall utility room in Minneapolis with white cabinets, wood worktops, beige walls, light hardwood flooring, a side by side washer and dryer and shaker cabinets.
Inspiration for a medium sized single-wall utility room in Minneapolis with white cabinets, wood worktops, beige walls, light hardwood flooring, a side by side washer and dryer and shaker cabinets.

A small dated powder room gets re-invented!
Our client was looking to update her powder room/laundry room, we designed and installed wood paneling to match the style of the house. Our client selected this fabulous wallpaper and choose a vibrant green for the wall paneling and all the trims, the white ceramic sink and toilet look fresh and clean. A long and narrow medicine cabinet with 2 white globe sconces completes the look, on the opposite side of the room the washer and drier are tucked in under a wood counter also painted green.
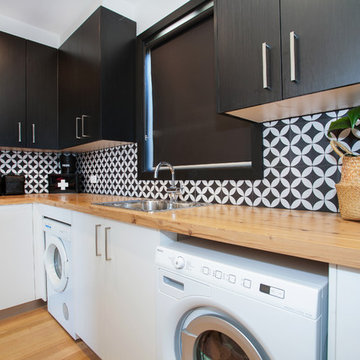
Photo of a contemporary l-shaped separated utility room in Melbourne with a built-in sink, flat-panel cabinets, black cabinets, wood worktops, multi-coloured walls, light hardwood flooring and beige worktops.

Mud Room with dark gray bench and charging station. Barn door with an X to close to keep messes behind close doors.
Medium sized traditional single-wall utility room in San Francisco with shaker cabinets, grey cabinets, wood worktops, grey splashback, wood splashback, grey walls, light hardwood flooring, a concealed washer and dryer, grey floors and grey worktops.
Medium sized traditional single-wall utility room in San Francisco with shaker cabinets, grey cabinets, wood worktops, grey splashback, wood splashback, grey walls, light hardwood flooring, a concealed washer and dryer, grey floors and grey worktops.
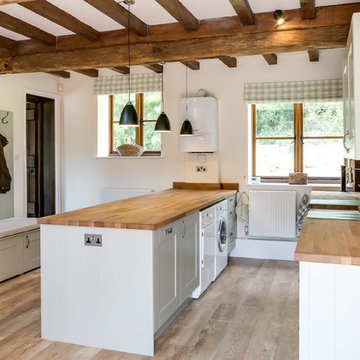
http://mcphersonstevens.com/
Farmhouse utility room in Gloucestershire with a submerged sink, recessed-panel cabinets, white cabinets, wood worktops, white walls, light hardwood flooring, a side by side washer and dryer and brown worktops.
Farmhouse utility room in Gloucestershire with a submerged sink, recessed-panel cabinets, white cabinets, wood worktops, white walls, light hardwood flooring, a side by side washer and dryer and brown worktops.
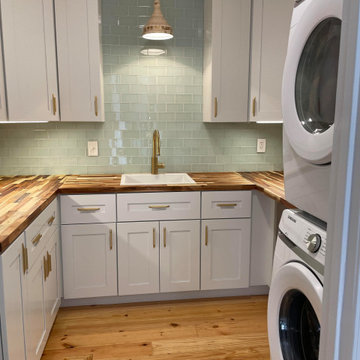
Transformed an old unfinished laundry area into a modern farmhouse laundry/butlers pantry! Complete with glass subway tile, gold accents, and butcher block tops
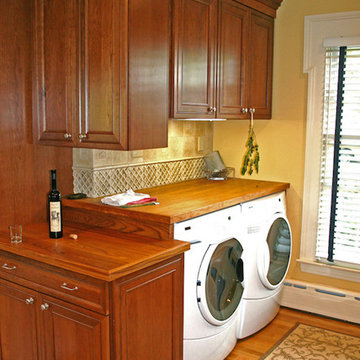
This is an example of a small classic single-wall utility room in Bridgeport with raised-panel cabinets, medium wood cabinets, wood worktops, yellow walls, light hardwood flooring and a side by side washer and dryer.
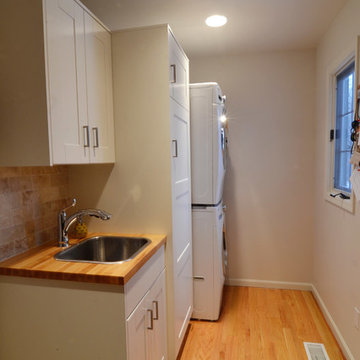
Photo and Construction by Kaufman Construction
Design ideas for a small traditional galley utility room in Other with a built-in sink, shaker cabinets, white cabinets, wood worktops, grey walls, light hardwood flooring and a stacked washer and dryer.
Design ideas for a small traditional galley utility room in Other with a built-in sink, shaker cabinets, white cabinets, wood worktops, grey walls, light hardwood flooring and a stacked washer and dryer.
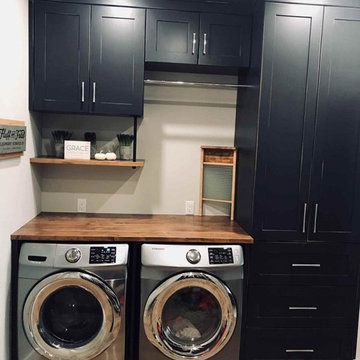
Rural utility room in Toronto with shaker cabinets, blue cabinets, wood worktops, grey walls, light hardwood flooring, a side by side washer and dryer, brown floors and brown worktops.
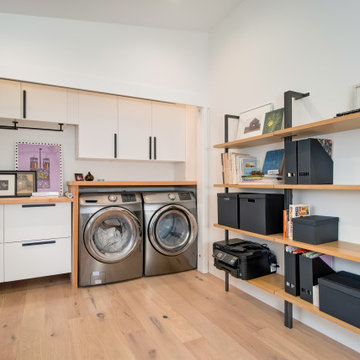
Photo of a medium sized retro galley laundry cupboard in Orange County with flat-panel cabinets, white cabinets, wood worktops, light hardwood flooring and a concealed washer and dryer.
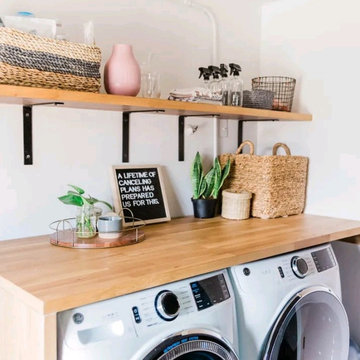
Utilisation de bois pour apporter une touche cosy é ce petit coin qui reste pratique
Inspiration for a traditional single-wall separated utility room in Toulouse with open cabinets, light wood cabinets, wood worktops, white walls, light hardwood flooring, a side by side washer and dryer, beige floors and beige worktops.
Inspiration for a traditional single-wall separated utility room in Toulouse with open cabinets, light wood cabinets, wood worktops, white walls, light hardwood flooring, a side by side washer and dryer, beige floors and beige worktops.
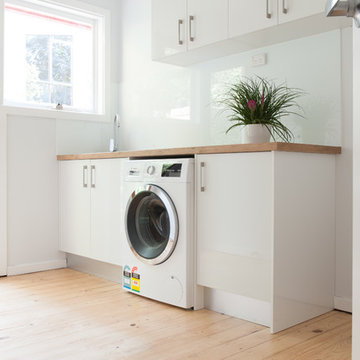
Inspiration for a medium sized traditional galley utility room in Melbourne with a built-in sink, white cabinets, wood worktops, light hardwood flooring and flat-panel cabinets.
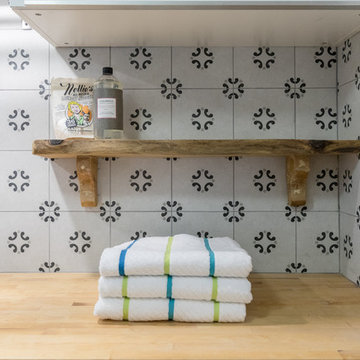
JVL Photography
Photo of a small contemporary single-wall separated utility room in Ottawa with flat-panel cabinets, white cabinets, wood worktops, grey walls, light hardwood flooring and a side by side washer and dryer.
Photo of a small contemporary single-wall separated utility room in Ottawa with flat-panel cabinets, white cabinets, wood worktops, grey walls, light hardwood flooring and a side by side washer and dryer.
Utility Room with Wood Worktops and Light Hardwood Flooring Ideas and Designs
3