Utility Room with Wood Worktops and Limestone Worktops Ideas and Designs
Refine by:
Budget
Sort by:Popular Today
81 - 100 of 2,664 photos
Item 1 of 3

After moving into their home three years ago, Mr and Mrs C left their kitchen to last as part of their home renovations. “We knew of Ream from the large showroom on the Gillingham Business Park and we had seen the Vans in our area.” says Mrs C. “We’ve moved twice already and each time our kitchen renovation has been questionable. We hoped we would be third time lucky? This time we opted for the whole kitchen renovation including the kitchen flooring, lighting and installation.”
The Ream showroom in Gillingham is bright and inviting. It is a large space, as it took us over one hour to browse round all the displays. Meeting Lara at the showroom before hand, helped to put our ideas of want we wanted with Lara’s design expertise. From the initial kitchen consultation, Lara then came to measure our existing kitchen. Lara, Ream’s Kitchen Designer, was able to design Mr and Mrs C’s kitchen which came to life on the 3D software Ream uses for kitchen design.
When it came to selecting the kitchen, Lara is an expert, she was thorough and an incredibly knowledgeable kitchen designer. We were never rushed in our decision; she listened to what we wanted. It was refreshing as our experience of other companies was not so pleasant. Ream has a very good range to choose from which brought our kitchen to life. The kitchen design had ingenious with clever storage ideas which ensured our kitchen was better organised. We were surprised with how much storage was possible especially as before I had only one drawer and a huge fridge freezer which reduced our worktop space.
The installation was quick too. The team were considerate of our needs and asked if they had permission to park on our driveway. There was no dust or mess to come back to each evening and the rubbish was all collected too. Within two weeks the kitchen was complete. Reams customer service was prompt and outstanding. When things did go wrong, Ream was quick to rectify and communicate with us what was going on. One was the delivery of three doors which were drilled wrong and the other was the extractor. Emma, Ream’s Project Coordinator apologised and updated us on what was happening through calls and emails.
“It’s the best kitchen we have ever had!” Mr & Mrs C say, we are so happy with it.
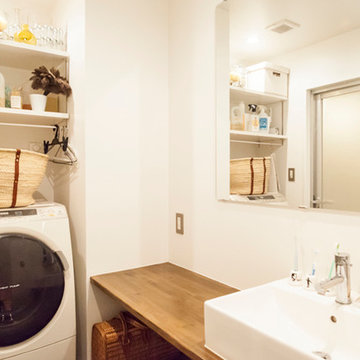
サニタリーは最小限の空間をシンプルに使いやすく設計
Design ideas for a medium sized world-inspired single-wall utility room in Tokyo with a single-bowl sink, open cabinets, white cabinets, wood worktops, white walls and an integrated washer and dryer.
Design ideas for a medium sized world-inspired single-wall utility room in Tokyo with a single-bowl sink, open cabinets, white cabinets, wood worktops, white walls and an integrated washer and dryer.

Small country galley utility room in San Francisco with wood worktops, white cabinets, a side by side washer and dryer, beige worktops, recessed-panel cabinets, a built-in sink and beige walls.
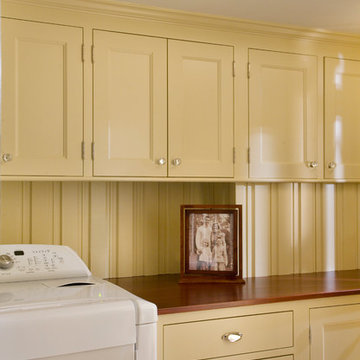
Eric Roth Photography
Photo of a medium sized classic single-wall separated utility room in Boston with recessed-panel cabinets, yellow cabinets, wood worktops, yellow walls and a side by side washer and dryer.
Photo of a medium sized classic single-wall separated utility room in Boston with recessed-panel cabinets, yellow cabinets, wood worktops, yellow walls and a side by side washer and dryer.
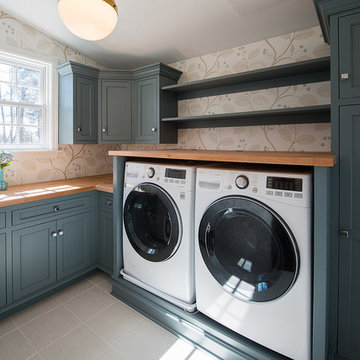
Custom painted cabinets with wallpaper in new laundry room.
Photo of a classic l-shaped separated utility room in Philadelphia with a built-in sink, blue cabinets, wood worktops, multi-coloured walls, porcelain flooring, a side by side washer and dryer and recessed-panel cabinets.
Photo of a classic l-shaped separated utility room in Philadelphia with a built-in sink, blue cabinets, wood worktops, multi-coloured walls, porcelain flooring, a side by side washer and dryer and recessed-panel cabinets.

Michelle Wilson Photography
Medium sized farmhouse separated utility room in San Francisco with an utility sink, white cabinets, white walls, concrete flooring, a stacked washer and dryer, shaker cabinets, wood worktops, grey floors and beige worktops.
Medium sized farmhouse separated utility room in San Francisco with an utility sink, white cabinets, white walls, concrete flooring, a stacked washer and dryer, shaker cabinets, wood worktops, grey floors and beige worktops.

Inspiration for a small urban laundry cupboard in Montreal with a side by side washer and dryer, flat-panel cabinets, medium wood cabinets, wood worktops, white walls and medium hardwood flooring.

Laundry in Chocolate Pearl
Design ideas for a medium sized traditional single-wall separated utility room in Miami with a built-in sink, shaker cabinets, dark wood cabinets, wood worktops, beige walls, ceramic flooring and a side by side washer and dryer.
Design ideas for a medium sized traditional single-wall separated utility room in Miami with a built-in sink, shaker cabinets, dark wood cabinets, wood worktops, beige walls, ceramic flooring and a side by side washer and dryer.
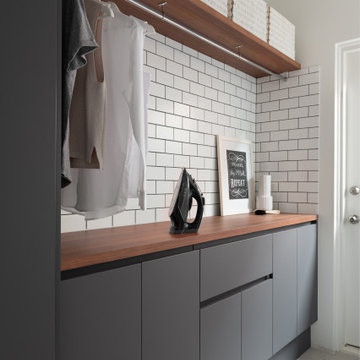
Medium sized modern galley utility room in Perth with a built-in sink, grey cabinets, wood worktops, white splashback, ceramic splashback, ceramic flooring, a side by side washer and dryer, beige floors and brown worktops.
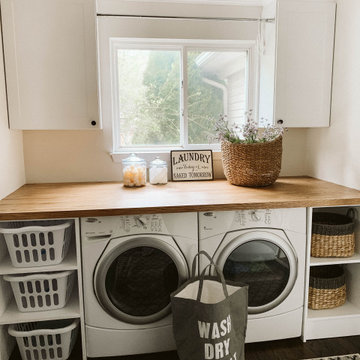
Photo of a medium sized country utility room in Detroit with shaker cabinets, white cabinets, wood worktops, white walls, a side by side washer and dryer and brown floors.

This is an example of a small traditional single-wall utility room in Indianapolis with an utility sink, shaker cabinets, white cabinets, wood worktops, grey walls, marble flooring, a side by side washer and dryer, grey floors and brown worktops.

Patrick Brickman
Photo of a medium sized rural l-shaped separated utility room in Charleston with recessed-panel cabinets, white cabinets, wood worktops, white walls, ceramic flooring, a side by side washer and dryer, multi-coloured floors and brown worktops.
Photo of a medium sized rural l-shaped separated utility room in Charleston with recessed-panel cabinets, white cabinets, wood worktops, white walls, ceramic flooring, a side by side washer and dryer, multi-coloured floors and brown worktops.
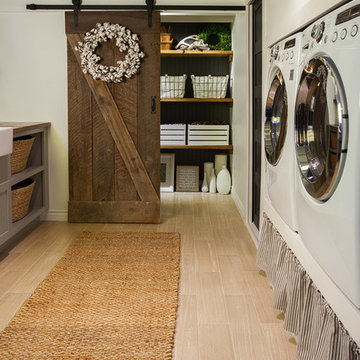
Gary Johnson
Design ideas for a medium sized farmhouse galley separated utility room in Tampa with a belfast sink, shaker cabinets, grey cabinets, wood worktops, white walls, a side by side washer and dryer and brown worktops.
Design ideas for a medium sized farmhouse galley separated utility room in Tampa with a belfast sink, shaker cabinets, grey cabinets, wood worktops, white walls, a side by side washer and dryer and brown worktops.
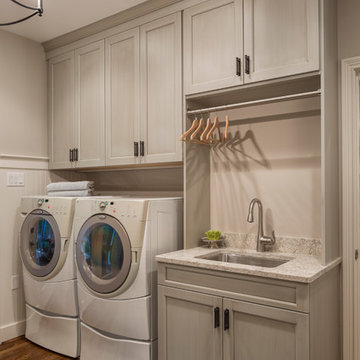
Inspiration for a large traditional utility room in Cincinnati with a built-in sink, recessed-panel cabinets, white cabinets, wood worktops, grey walls, dark hardwood flooring and a side by side washer and dryer.

Aaron Leitz
Design ideas for a medium sized classic single-wall separated utility room in San Francisco with a submerged sink, recessed-panel cabinets, grey cabinets, limestone worktops, grey walls, medium hardwood flooring, a side by side washer and dryer and beige worktops.
Design ideas for a medium sized classic single-wall separated utility room in San Francisco with a submerged sink, recessed-panel cabinets, grey cabinets, limestone worktops, grey walls, medium hardwood flooring, a side by side washer and dryer and beige worktops.
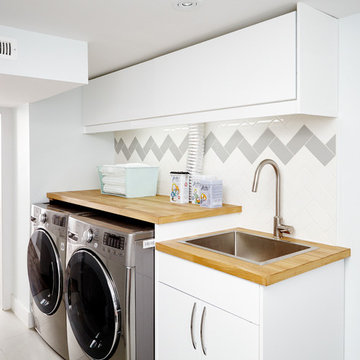
Photo by: Valerie Wilcox
Photo of a scandinavian single-wall separated utility room in Toronto with a built-in sink, flat-panel cabinets, white cabinets, wood worktops, white walls, a side by side washer and dryer and beige worktops.
Photo of a scandinavian single-wall separated utility room in Toronto with a built-in sink, flat-panel cabinets, white cabinets, wood worktops, white walls, a side by side washer and dryer and beige worktops.
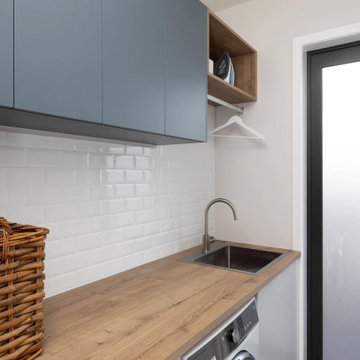
Laundry renovation as part of a larger kitchen renovation for our customers that are a lovely family from the bustling suburb of St Heliers. Their design brief was to create a kitchen that would not only cater to their practical needs but also serve as the central hub of their home.

Raise your hand if you’ve ever been torn between style and functionality ??
We’ve all been there! Since every room in your home serves a different purpose, it’s up to you to decide how you want to balance the beauty and practicality of the space. I know what you’re thinking, “Up to me? That sounds like a lot of pressure!”
Trust me, I’m getting anxious just thinking about putting together an entire house!? The good news is that our designers are pros at combining style and purpose to create a space that represents your uniqueness and actually functions well.
Chat with one of our designers and start planning your dream home today!

This is an example of a farmhouse galley utility room in Nashville with a built-in sink, beaded cabinets, green cabinets, wood worktops, grey splashback, ceramic splashback, white walls, ceramic flooring, a side by side washer and dryer, white floors, blue worktops and a vaulted ceiling.
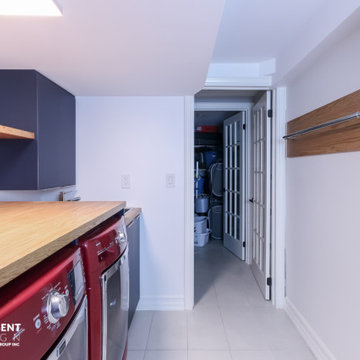
Medium sized contemporary single-wall separated utility room in Toronto with an integrated sink, flat-panel cabinets, blue cabinets, wood worktops, white walls, ceramic flooring, a side by side washer and dryer, beige floors and orange worktops.
Utility Room with Wood Worktops and Limestone Worktops Ideas and Designs
5