Utility Room with Wood Worktops and Limestone Worktops Ideas and Designs
Refine by:
Budget
Sort by:Popular Today
61 - 80 of 2,664 photos
Item 1 of 3
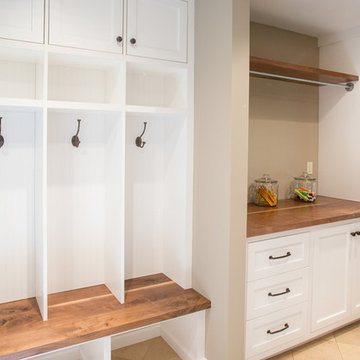
This is an example of a large classic utility room in Philadelphia with shaker cabinets, white cabinets, wood worktops, beige walls, ceramic flooring and a side by side washer and dryer.

Nick McGinn
Large classic l-shaped utility room in Nashville with a single-bowl sink, shaker cabinets, white cabinets, limestone worktops, white walls, slate flooring and a side by side washer and dryer.
Large classic l-shaped utility room in Nashville with a single-bowl sink, shaker cabinets, white cabinets, limestone worktops, white walls, slate flooring and a side by side washer and dryer.
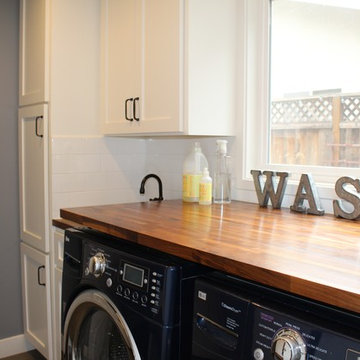
This laundry room doubles as the mudroom entry from the garage so we created an area to kick off shoes and hang backpacks as well as the laundry.
Design ideas for a small traditional utility room in San Francisco with a submerged sink, shaker cabinets, white cabinets, wood worktops, grey walls, porcelain flooring and a side by side washer and dryer.
Design ideas for a small traditional utility room in San Francisco with a submerged sink, shaker cabinets, white cabinets, wood worktops, grey walls, porcelain flooring and a side by side washer and dryer.

David Parmiter
Photo of a medium sized farmhouse utility room in Wiltshire with brown walls, wood worktops, white floors and beige worktops.
Photo of a medium sized farmhouse utility room in Wiltshire with brown walls, wood worktops, white floors and beige worktops.

Work Space/Laundry Room
Norman Sizemore Photography
Photo of a large classic l-shaped utility room in Chicago with recessed-panel cabinets, white cabinets, wood worktops, beige walls, a side by side washer and dryer, brown floors, dark hardwood flooring and brown worktops.
Photo of a large classic l-shaped utility room in Chicago with recessed-panel cabinets, white cabinets, wood worktops, beige walls, a side by side washer and dryer, brown floors, dark hardwood flooring and brown worktops.
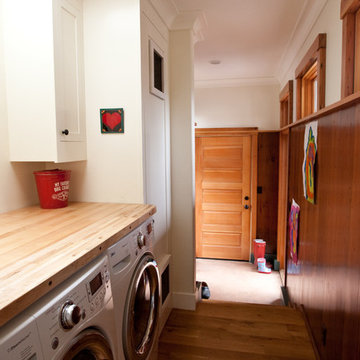
Pecota White Building & Design
This is an example of a classic utility room in San Francisco with wood worktops and beige worktops.
This is an example of a classic utility room in San Francisco with wood worktops and beige worktops.

The Laundry room looks out over the back yard with corner windows, dark greenish gray cabinetry, grey hexagon tile floors and a butcerblock countertop.

The laundry room is crafted with beauty and function in mind. Its custom cabinets, drying racks, and little sitting desk are dressed in a gorgeous sage green and accented with hints of brass.
Pretty mosaic backsplash from Stone Impressions give the room and antiqued, casual feel.

Home to a large family, the brief for this laundry in Brighton was to incorporate as much storage space as possible. Our in-house Interior Designer, Jeyda has created a galley style laundry with ample storage without having to compromise on style.

Home to a large family, the brief for this laundry in Brighton was to incorporate as much storage space as possible. Our in-house Interior Designer, Jeyda has created a galley style laundry with ample storage without having to compromise on style.

「王ヶ崎の家」の洗面室とランドリールームです。
This is an example of a medium sized modern single-wall separated utility room with a built-in sink, medium wood cabinets, wood worktops, white walls, limestone flooring, beige floors, a wallpapered ceiling and wallpapered walls.
This is an example of a medium sized modern single-wall separated utility room with a built-in sink, medium wood cabinets, wood worktops, white walls, limestone flooring, beige floors, a wallpapered ceiling and wallpapered walls.

This laundry also acts as an entry airlock and mudroom. It is welcoming and has space to hide away mess if need be.
Photo of a small contemporary galley utility room in Other with a single-bowl sink, wood worktops, green splashback, ceramic splashback, green walls, concrete flooring, grey floors, a wood ceiling and wood walls.
Photo of a small contemporary galley utility room in Other with a single-bowl sink, wood worktops, green splashback, ceramic splashback, green walls, concrete flooring, grey floors, a wood ceiling and wood walls.

Inspiration for a small contemporary l-shaped separated utility room in Los Angeles with a submerged sink, flat-panel cabinets, white cabinets, wood worktops, white splashback, metro tiled splashback, white walls, ceramic flooring, a side by side washer and dryer, grey floors, a vaulted ceiling and brown worktops.
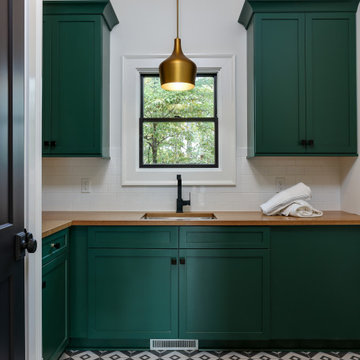
Medium sized classic u-shaped separated utility room in Raleigh with a submerged sink, shaker cabinets, wood worktops, white walls, a side by side washer and dryer, multi-coloured floors and brown worktops.

Cabinets, sink basin- Simply home Hennessy
Drying Rack- Home Decorators Madison 46"
Folding table- The Quick Bench 20" x 48"
Inspiration for a medium sized traditional u-shaped separated utility room in Dallas with wood worktops, grey walls, terracotta flooring, a stacked washer and dryer, orange floors and brown worktops.
Inspiration for a medium sized traditional u-shaped separated utility room in Dallas with wood worktops, grey walls, terracotta flooring, a stacked washer and dryer, orange floors and brown worktops.

Jessica Cain © 2019 Houzz
Medium sized beach style utility room in Kansas City with blue cabinets, wood worktops, grey walls, a side by side washer and dryer and grey floors.
Medium sized beach style utility room in Kansas City with blue cabinets, wood worktops, grey walls, a side by side washer and dryer and grey floors.
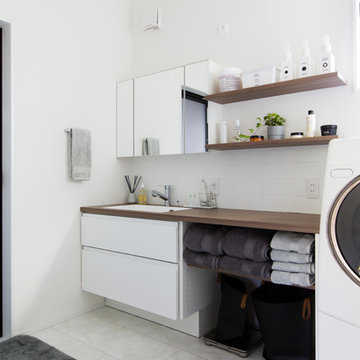
Single-wall separated utility room in Nagoya with a built-in sink, flat-panel cabinets, white cabinets, wood worktops, white walls, beige floors and brown worktops.

This is an example of a medium sized country single-wall separated utility room in Dallas with shaker cabinets, white cabinets, wood worktops, grey walls, porcelain flooring, a side by side washer and dryer, grey floors and brown worktops.

photo credit: Haris Kenjar
Design ideas for a modern utility room in Albuquerque with a belfast sink, white cabinets, wood worktops, white walls, terracotta flooring, blue floors, a concealed washer and dryer, white worktops and shaker cabinets.
Design ideas for a modern utility room in Albuquerque with a belfast sink, white cabinets, wood worktops, white walls, terracotta flooring, blue floors, a concealed washer and dryer, white worktops and shaker cabinets.
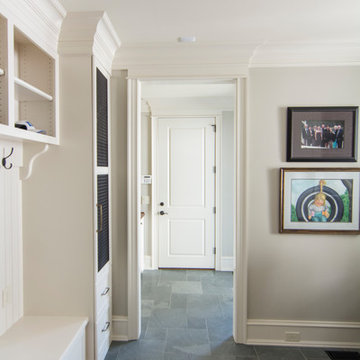
Inspiration for a large traditional galley utility room in Raleigh with a belfast sink, raised-panel cabinets, white cabinets, wood worktops, grey walls, slate flooring and a side by side washer and dryer.
Utility Room with Wood Worktops and Limestone Worktops Ideas and Designs
4