Utility Room with Yellow Cabinets and Granite Worktops Ideas and Designs
Refine by:
Budget
Sort by:Popular Today
1 - 20 of 24 photos
Item 1 of 3

Robert Reck
This is an example of a large traditional separated utility room in Austin with shaker cabinets, yellow cabinets, granite worktops, yellow walls, ceramic flooring, a side by side washer and dryer and a belfast sink.
This is an example of a large traditional separated utility room in Austin with shaker cabinets, yellow cabinets, granite worktops, yellow walls, ceramic flooring, a side by side washer and dryer and a belfast sink.
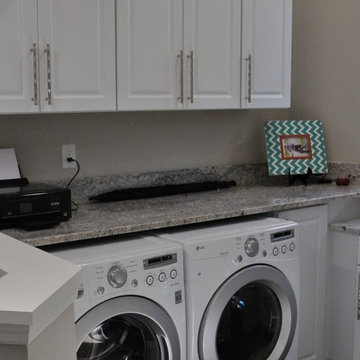
Photo of a small traditional single-wall laundry cupboard in Miami with raised-panel cabinets, yellow cabinets, granite worktops, grey walls, medium hardwood flooring, a side by side washer and dryer, brown floors and grey worktops.

Maryland Photography, Inc.
This is an example of a large farmhouse single-wall separated utility room in DC Metro with a belfast sink, granite worktops, green walls, ceramic flooring, a side by side washer and dryer, yellow cabinets, grey worktops and beaded cabinets.
This is an example of a large farmhouse single-wall separated utility room in DC Metro with a belfast sink, granite worktops, green walls, ceramic flooring, a side by side washer and dryer, yellow cabinets, grey worktops and beaded cabinets.
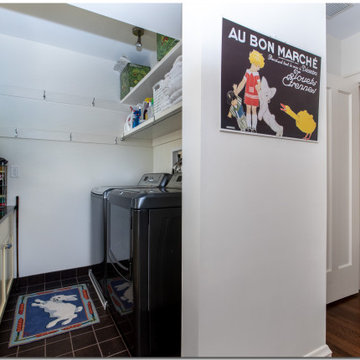
A bedroom was converted to a work and craft room, and the adjacent bathroom was converted to a laundry room. Cabinetry spans both rooms.
This is an example of a small classic galley utility room in Cleveland with recessed-panel cabinets, yellow cabinets, granite worktops, white walls, porcelain flooring, a side by side washer and dryer, black floors and black worktops.
This is an example of a small classic galley utility room in Cleveland with recessed-panel cabinets, yellow cabinets, granite worktops, white walls, porcelain flooring, a side by side washer and dryer, black floors and black worktops.
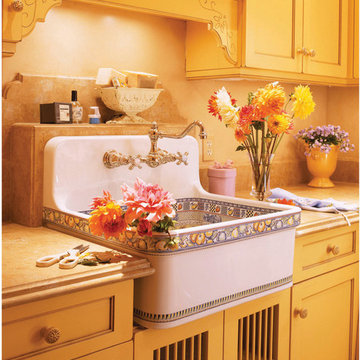
Laundry Room that doubles as Butlers Pantry when entertaining
Farm sink can be filled with ice to cool drinks
Photo by Matthew Millman
Design ideas for a medium sized mediterranean single-wall utility room in San Francisco with an utility sink, recessed-panel cabinets, yellow cabinets, granite worktops, beige walls, beige floors, porcelain flooring and a side by side washer and dryer.
Design ideas for a medium sized mediterranean single-wall utility room in San Francisco with an utility sink, recessed-panel cabinets, yellow cabinets, granite worktops, beige walls, beige floors, porcelain flooring and a side by side washer and dryer.
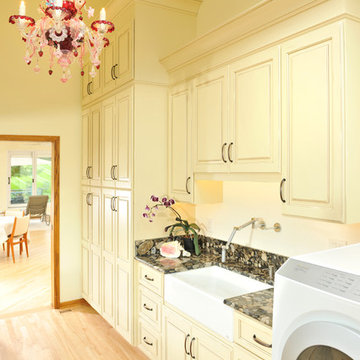
Photography: Paul Gates
Inspiration for a large eclectic galley separated utility room in Other with a belfast sink, raised-panel cabinets, yellow cabinets, granite worktops, yellow walls, light hardwood flooring and a side by side washer and dryer.
Inspiration for a large eclectic galley separated utility room in Other with a belfast sink, raised-panel cabinets, yellow cabinets, granite worktops, yellow walls, light hardwood flooring and a side by side washer and dryer.
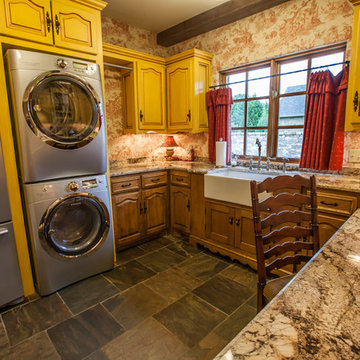
Photo of a large traditional u-shaped utility room in Oklahoma City with a belfast sink, raised-panel cabinets, yellow cabinets, granite worktops, multi-coloured walls, slate flooring and a stacked washer and dryer.
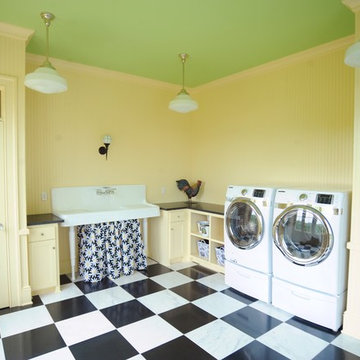
Such a colorful room, almost makes you enjoy doing the wash! The beadboard walls really make a statement and the sink finishes it all off nicely.
This is an example of a large classic galley separated utility room in Other with a belfast sink, recessed-panel cabinets, yellow cabinets, granite worktops, yellow walls, marble flooring, a side by side washer and dryer and white floors.
This is an example of a large classic galley separated utility room in Other with a belfast sink, recessed-panel cabinets, yellow cabinets, granite worktops, yellow walls, marble flooring, a side by side washer and dryer and white floors.
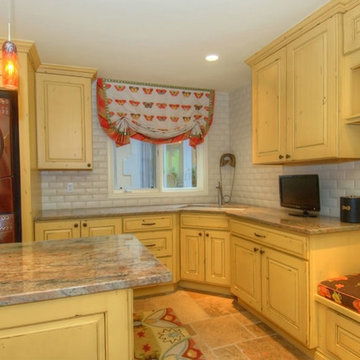
Photo of a large traditional single-wall separated utility room in Denver with a submerged sink, yellow cabinets, granite worktops, white walls, ceramic flooring and a stacked washer and dryer.
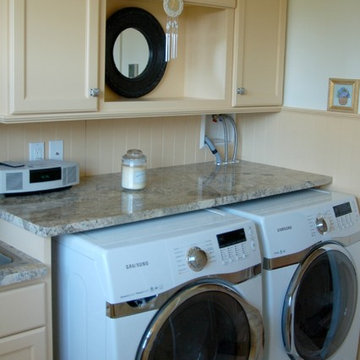
Medium sized coastal utility room in Boston with a built-in sink, recessed-panel cabinets, yellow cabinets, granite worktops, white walls, a side by side washer and dryer and yellow floors.
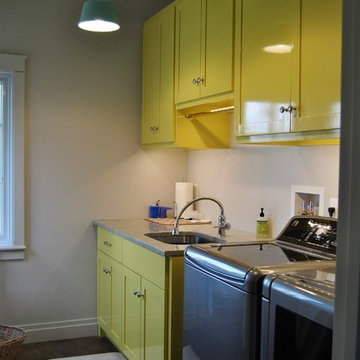
Designed by Joan Davis, Interior Designer, Manchester, By The Sea, MA
Small traditional single-wall separated utility room in Boston with a submerged sink, flat-panel cabinets, yellow cabinets, granite worktops, white walls and a side by side washer and dryer.
Small traditional single-wall separated utility room in Boston with a submerged sink, flat-panel cabinets, yellow cabinets, granite worktops, white walls and a side by side washer and dryer.
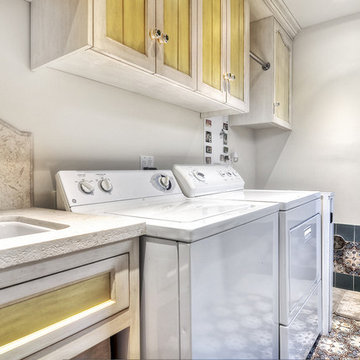
This is an example of a medium sized mediterranean utility room in Orange County with a built-in sink, raised-panel cabinets, yellow cabinets, granite worktops, white walls, terracotta flooring and a side by side washer and dryer.
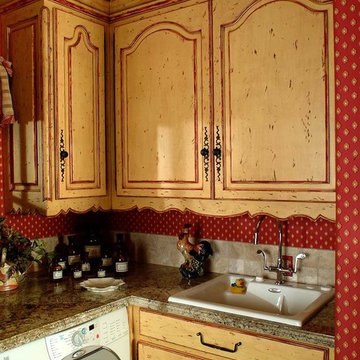
Inspiration for a classic utility room in Other with a built-in sink, raised-panel cabinets, yellow cabinets, granite worktops and red walls.
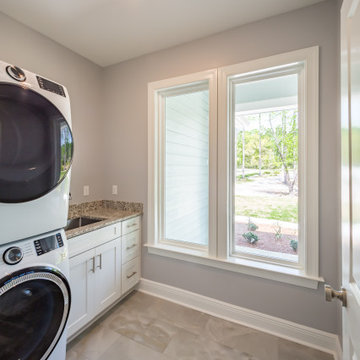
A custom laundry room with granite countertops and porcelain tile flooring.
Medium sized classic single-wall separated utility room with a submerged sink, recessed-panel cabinets, yellow cabinets, granite worktops, grey walls, porcelain flooring, a stacked washer and dryer, beige floors and multicoloured worktops.
Medium sized classic single-wall separated utility room with a submerged sink, recessed-panel cabinets, yellow cabinets, granite worktops, grey walls, porcelain flooring, a stacked washer and dryer, beige floors and multicoloured worktops.
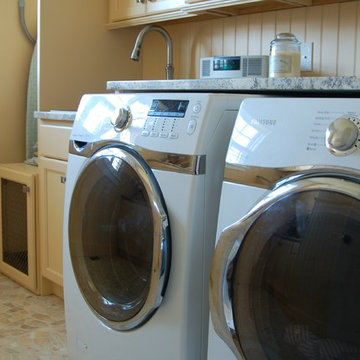
Inspiration for a medium sized coastal utility room in Boston with a built-in sink, recessed-panel cabinets, yellow cabinets, granite worktops, white walls, a side by side washer and dryer and yellow floors.
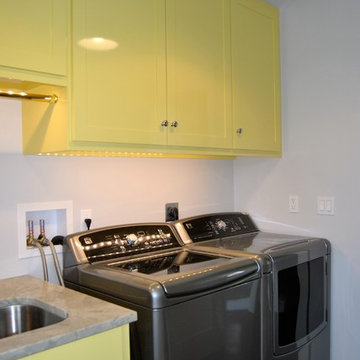
Designed by Joan Davis, Interior Designer, Manchester, By The Sea, MA
Inspiration for a small classic single-wall separated utility room in Boston with a submerged sink, flat-panel cabinets, yellow cabinets, granite worktops, white walls and a side by side washer and dryer.
Inspiration for a small classic single-wall separated utility room in Boston with a submerged sink, flat-panel cabinets, yellow cabinets, granite worktops, white walls and a side by side washer and dryer.
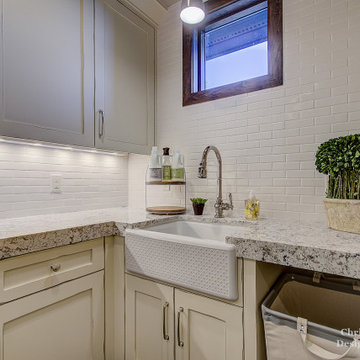
Inspiration for a medium sized separated utility room in Salt Lake City with a belfast sink, shaker cabinets, yellow cabinets, granite worktops, white splashback, ceramic splashback, beige walls, ceramic flooring, a side by side washer and dryer and grey worktops.
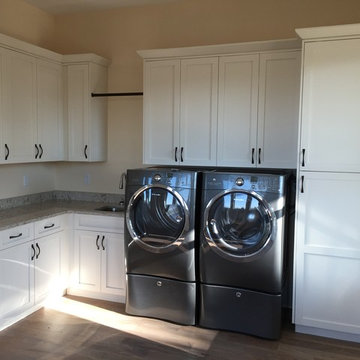
Photo of an utility room in Charleston with a submerged sink, shaker cabinets, yellow cabinets, granite worktops, beige walls, medium hardwood flooring and a side by side washer and dryer.
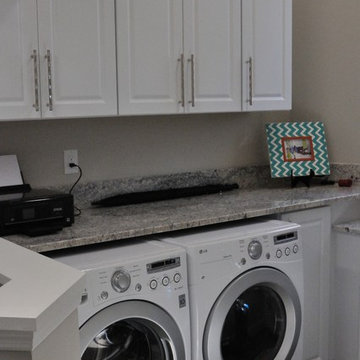
Inspiration for a small traditional single-wall laundry cupboard in Miami with raised-panel cabinets, yellow cabinets, granite worktops, grey walls, medium hardwood flooring, a side by side washer and dryer, brown floors and grey worktops.
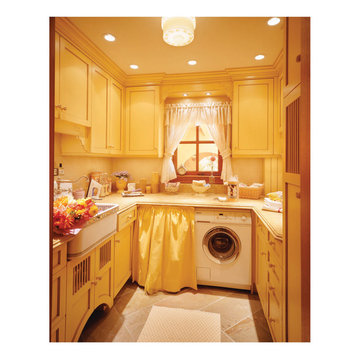
Winner: First Place California Home & Design Achievement Awards, Specialty Space.
Laundry Room that doubles as Butlers Pantry when entertaining,
Photo by Matthew Millman
Utility Room with Yellow Cabinets and Granite Worktops Ideas and Designs
1