Utility Room with Yellow Cabinets Ideas and Designs
Refine by:
Budget
Sort by:Popular Today
1 - 20 of 35 photos
Item 1 of 3

Design ideas for a small contemporary single-wall utility room in Moscow with a single-bowl sink, flat-panel cabinets, yellow cabinets, composite countertops, white splashback, porcelain splashback, multi-coloured walls, porcelain flooring, a stacked washer and dryer, multi-coloured floors and white worktops.

Utility connecting to the kitchen with plum walls and ceiling, wooden worktop, belfast sink and copper accents. Mustard yellow gingham curtains hide the utilities.

Pine Valley is not your ordinary lake cabin. This craftsman-inspired design offers everything you love about summer vacation within the comfort of a beautiful year-round home. Metal roofing and custom wood trim accent the shake and stone exterior, while a cupola and flower boxes add quaintness to sophistication.
The main level offers an open floor plan, with multiple porches and sitting areas overlooking the water. The master suite is located on the upper level, along with two additional guest rooms. A custom-designed craft room sits just a few steps down from the upstairs study.
Billiards, a bar and kitchenette, a sitting room and game table combine to make the walkout lower level all about entertainment. In keeping with the rest of the home, this floor opens to lake views and outdoor living areas.
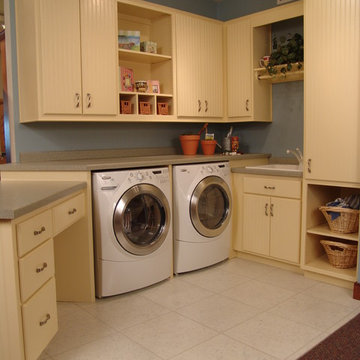
custom yellow paint, grooved MDF doors, laminate countertops
Design ideas for a medium sized rural l-shaped utility room in Other with a built-in sink, flat-panel cabinets, yellow cabinets, laminate countertops and a side by side washer and dryer.
Design ideas for a medium sized rural l-shaped utility room in Other with a built-in sink, flat-panel cabinets, yellow cabinets, laminate countertops and a side by side washer and dryer.

Interior Designer: Tonya Olsen
Photographer: Lindsay Salazar
Medium sized bohemian u-shaped utility room in Salt Lake City with an utility sink, shaker cabinets, yellow cabinets, quartz worktops, multi-coloured walls, porcelain flooring and a stacked washer and dryer.
Medium sized bohemian u-shaped utility room in Salt Lake City with an utility sink, shaker cabinets, yellow cabinets, quartz worktops, multi-coloured walls, porcelain flooring and a stacked washer and dryer.

Design ideas for a medium sized country single-wall utility room in Minneapolis with a built-in sink, beaded cabinets, yellow cabinets, a side by side washer and dryer, white floors and yellow worktops.

Practicality and budget were the focus in this design for a Utility Room that does double duty. A bright colour was chosen for the paint and a very cheerfully frilled skirt adds on. A deep sink can deal with flowers, the washing or the debris from a muddy day out of doors. It's important to consider the function(s) of a room. We like a combo when possible.

Happy color for a laundry room!
Medium sized midcentury utility room in Portland with a single-bowl sink, flat-panel cabinets, yellow cabinets, laminate countertops, blue walls, laminate floors, a side by side washer and dryer, brown floors, yellow worktops and wallpapered walls.
Medium sized midcentury utility room in Portland with a single-bowl sink, flat-panel cabinets, yellow cabinets, laminate countertops, blue walls, laminate floors, a side by side washer and dryer, brown floors, yellow worktops and wallpapered walls.
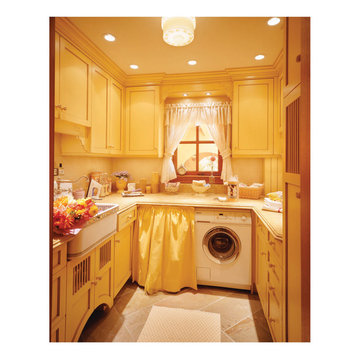
Winner: First Place California Home & Design Achievement Awards, Specialty Space.
Laundry Room that doubles as Butlers Pantry when entertaining,
Photo by Matthew Millman
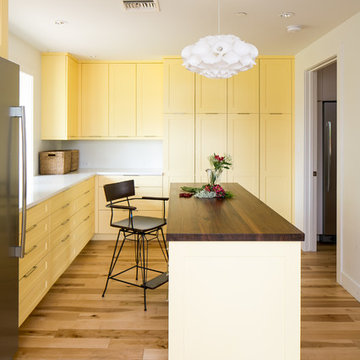
Photography: Ryan Garvin
Inspiration for a midcentury l-shaped utility room in Phoenix with yellow cabinets, quartz worktops, white walls, light hardwood flooring, a concealed washer and dryer, shaker cabinets, brown floors, white worktops and feature lighting.
Inspiration for a midcentury l-shaped utility room in Phoenix with yellow cabinets, quartz worktops, white walls, light hardwood flooring, a concealed washer and dryer, shaker cabinets, brown floors, white worktops and feature lighting.
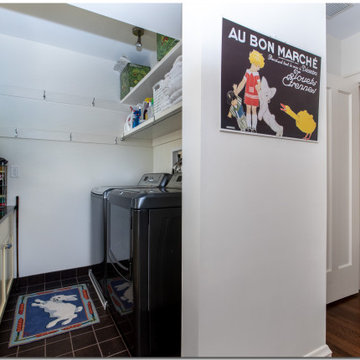
A bedroom was converted to a work and craft room, and the adjacent bathroom was converted to a laundry room. Cabinetry spans both rooms.
This is an example of a small classic galley utility room in Cleveland with recessed-panel cabinets, yellow cabinets, granite worktops, white walls, porcelain flooring, a side by side washer and dryer, black floors and black worktops.
This is an example of a small classic galley utility room in Cleveland with recessed-panel cabinets, yellow cabinets, granite worktops, white walls, porcelain flooring, a side by side washer and dryer, black floors and black worktops.
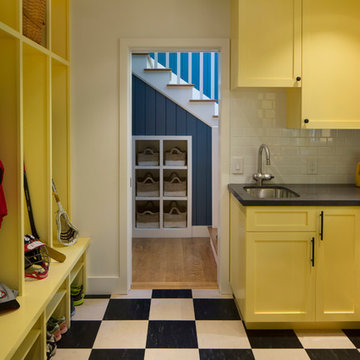
Read all about this family-friendly remodel on our blog: http://jeffkingandco.com/from-the-contractors-bay-area-remodel/.
Architect: Steve Swearengen, AIA | the Architects Office /
Photography: Paul Dyer
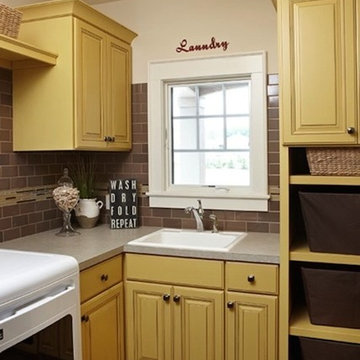
Inspiration for a large classic l-shaped utility room in Grand Rapids with raised-panel cabinets, yellow cabinets, beige walls, ceramic flooring and a side by side washer and dryer.
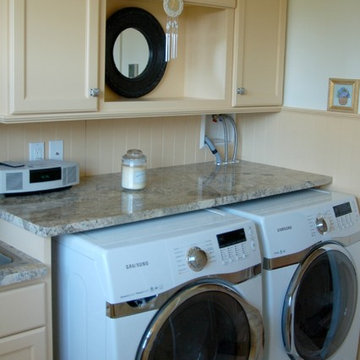
Medium sized coastal utility room in Boston with a built-in sink, recessed-panel cabinets, yellow cabinets, granite worktops, white walls, a side by side washer and dryer and yellow floors.
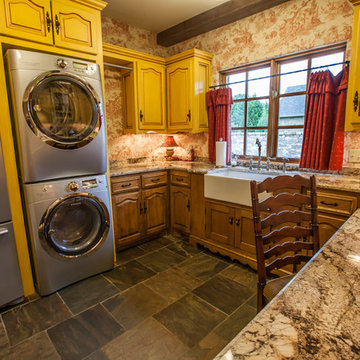
Photo of a large traditional u-shaped utility room in Oklahoma City with a belfast sink, raised-panel cabinets, yellow cabinets, granite worktops, multi-coloured walls, slate flooring and a stacked washer and dryer.
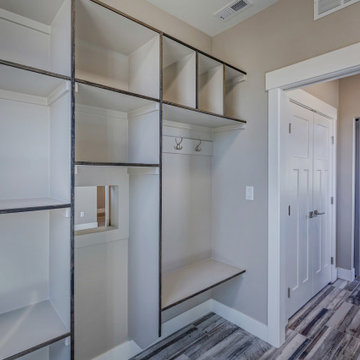
Design ideas for a medium sized classic galley utility room in Other with recessed-panel cabinets, yellow cabinets, laminate countertops, grey walls, medium hardwood flooring, a side by side washer and dryer and black worktops.
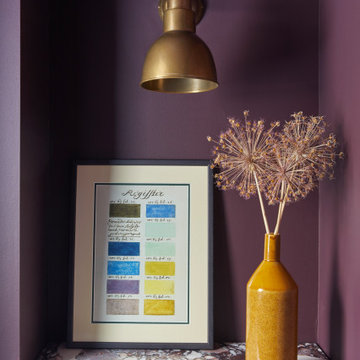
Utility connecting to the kitchen with plum walls and ceiling, wooden worktop, belfast sink and copper accents. Mustard yellow gingham curtains hide the utilities.
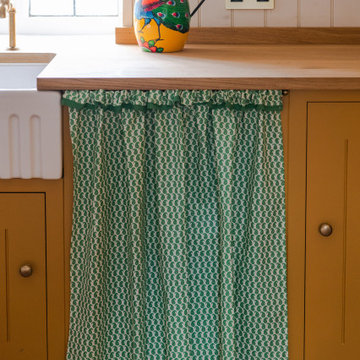
Practicality and budget were the focus in this design for a Utility Room that does double duty. A bright colour was chosen for the paint and a very cheerfully frilled skirt adds on. A deep sink can deal with flowers, the washing or the debris from a muddy day out of doors. It's important to consider the function(s) of a room. We like a combo when possible.
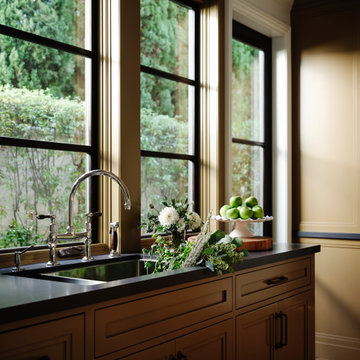
Medium sized mediterranean utility room in Orange County with a single-bowl sink, recessed-panel cabinets, yellow cabinets, engineered stone countertops, light hardwood flooring, a side by side washer and dryer, brown floors and grey worktops.
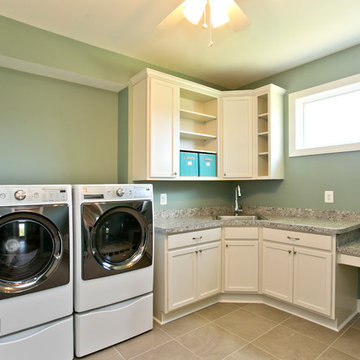
Oversized laundry room with a sewing desk. Stainless steel utility sink, and book shelves.
Inspiration for a large traditional l-shaped utility room in DC Metro with a built-in sink, shaker cabinets, yellow cabinets, laminate countertops, blue walls, ceramic flooring and a side by side washer and dryer.
Inspiration for a large traditional l-shaped utility room in DC Metro with a built-in sink, shaker cabinets, yellow cabinets, laminate countertops, blue walls, ceramic flooring and a side by side washer and dryer.
Utility Room with Yellow Cabinets Ideas and Designs
1