Veranda with a Vegetable Patch and a Fireplace Ideas and Designs
Refine by:
Budget
Sort by:Popular Today
1 - 20 of 1,368 photos
Item 1 of 3

Photo of a large traditional back veranda in Nashville with a fireplace, decking and a roof extension.

Rustic White Photography
Photo of a large classic back veranda in Atlanta with a fireplace, tiled flooring and a roof extension.
Photo of a large classic back veranda in Atlanta with a fireplace, tiled flooring and a roof extension.

Convert the existing deck to a new indoor / outdoor space with retractable EZ Breeze windows for full enclosure, cable railing system for minimal view obstruction and space saving spiral staircase, fireplace for ambiance and cooler nights with LVP floor for worry and bug free entertainment
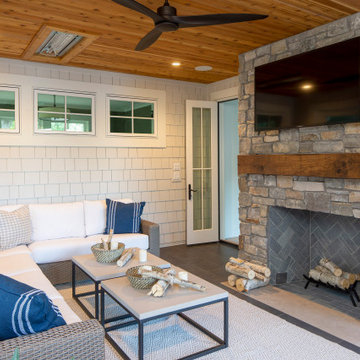
EXTRA cozy screen porch. We have a wood burning fireplace, heated tile floors and infrared ceiling mounted heaters to enjoy this space year round...even in winter!
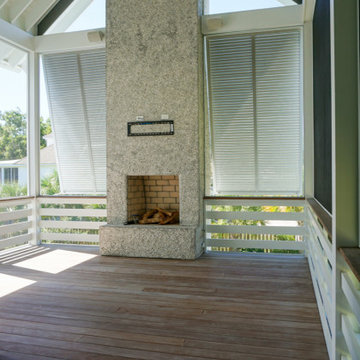
Photo of a coastal veranda in Charleston with a fireplace and a roof extension.
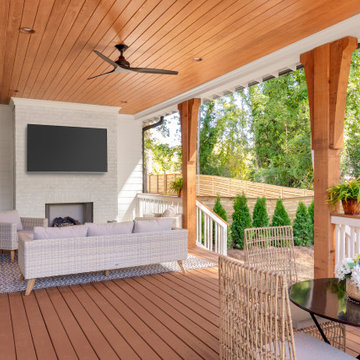
Inspiration for a large coastal back veranda in Charlotte with a fireplace and a roof extension.
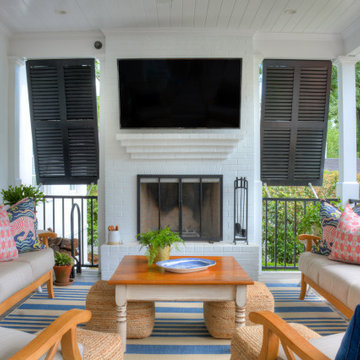
Design ideas for a classic veranda in Atlanta with a fireplace and a roof extension.

This cozy lake cottage skillfully incorporates a number of features that would normally be restricted to a larger home design. A glance of the exterior reveals a simple story and a half gable running the length of the home, enveloping the majority of the interior spaces. To the rear, a pair of gables with copper roofing flanks a covered dining area that connects to a screened porch. Inside, a linear foyer reveals a generous staircase with cascading landing. Further back, a centrally placed kitchen is connected to all of the other main level entertaining spaces through expansive cased openings. A private study serves as the perfect buffer between the homes master suite and living room. Despite its small footprint, the master suite manages to incorporate several closets, built-ins, and adjacent master bath complete with a soaker tub flanked by separate enclosures for shower and water closet. Upstairs, a generous double vanity bathroom is shared by a bunkroom, exercise space, and private bedroom. The bunkroom is configured to provide sleeping accommodations for up to 4 people. The rear facing exercise has great views of the rear yard through a set of windows that overlook the copper roof of the screened porch below.
Builder: DeVries & Onderlinde Builders
Interior Designer: Vision Interiors by Visbeen
Photographer: Ashley Avila Photography
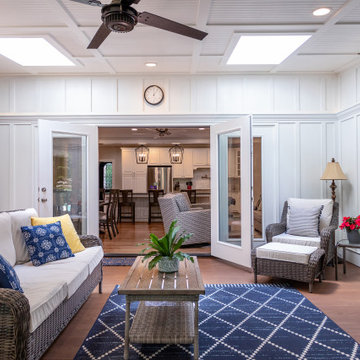
The existing multi-level deck was large but lived small. The hot tub, angles, and wide steps occupied valuable sitting space. Wood Wise was asked to replace the deck with a covered porch.
One challenge for the covered porch is the recessed location off the family room. There are three different pitched roofs to tie into. Also, there are two second floor windows to be considered. The solution is the low-pitched shed roof covered with a rubber membrane.
Two Velux skylights are installed in the vaulted ceiling to light up the interior of the home. The white painted Plybead ceiling helps to make it even lighter.
The new porch features a corner stone fireplace with a stone hearth and wood mantel. The floor is 5/4” x 4” pressure treated tongue & groove pine. The open grilling deck is conveniently located on the porch level. Fortress metal railing and lighted steps add style and safety.
The end result is a beautiful porch that is perfect for intimate family times as well as larger gatherings.
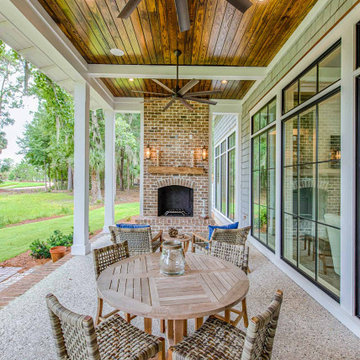
Outdoor brick fireplace with clay chimney pot topper, tabby floor, and stained pine ceiling.
Photo of a back veranda in Other with a fireplace, brick paving and a roof extension.
Photo of a back veranda in Other with a fireplace, brick paving and a roof extension.
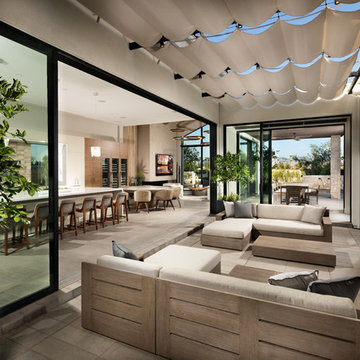
Christopher Mayer
This is an example of a contemporary veranda in Phoenix with a fireplace and an awning.
This is an example of a contemporary veranda in Phoenix with a fireplace and an awning.
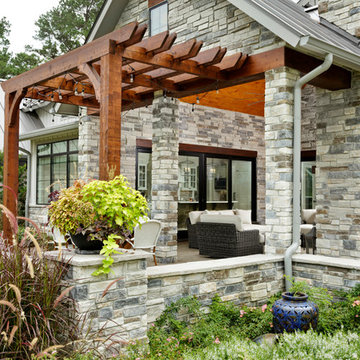
Kolanowski Studio
Photo of a medium sized farmhouse front veranda in Houston with a fireplace, concrete paving and a pergola.
Photo of a medium sized farmhouse front veranda in Houston with a fireplace, concrete paving and a pergola.
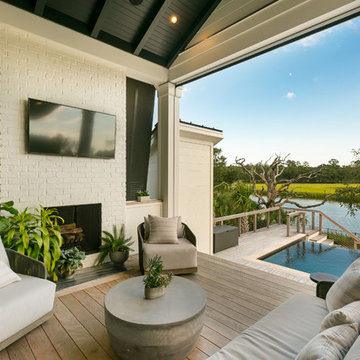
Patrick Brickman
Inspiration for a medium sized traditional back veranda in Charleston with a fireplace, decking and a roof extension.
Inspiration for a medium sized traditional back veranda in Charleston with a fireplace, decking and a roof extension.

Inspiration for an expansive traditional back veranda in Houston with a fireplace, decking and a roof extension.
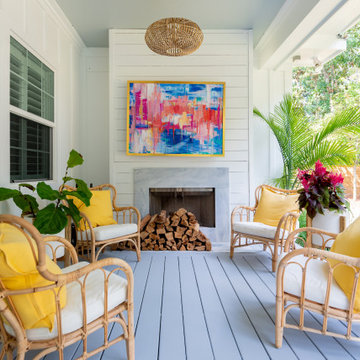
Inspiration for a medium sized traditional back veranda in Charleston with a fireplace, decking and a roof extension.
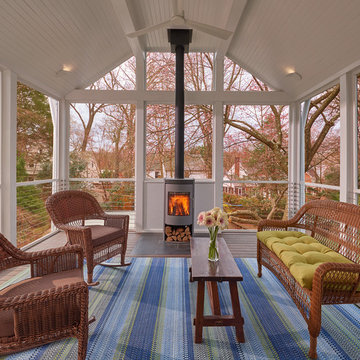
Inspiration for a traditional veranda in DC Metro with a fireplace and a roof extension.
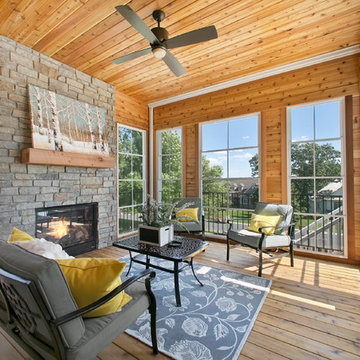
3 season porch covering half the deck space featuring beautiful light hardwood and a matching reclaimed wood mantle | Creek Hill Custom Homes MN
Photo of a large back veranda in Minneapolis with a fireplace, decking and a roof extension.
Photo of a large back veranda in Minneapolis with a fireplace, decking and a roof extension.
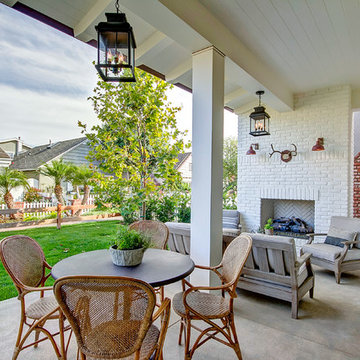
Contractor: Legacy CDM Inc. | Interior Designer: Kim Woods & Trish Bass | Photographer: Jola Photography
Medium sized country front veranda in Orange County with a fireplace, a roof extension and concrete paving.
Medium sized country front veranda in Orange County with a fireplace, a roof extension and concrete paving.

Situated in a neighborhood of grand Victorians, this shingled Foursquare home seemed like a bit of a wallflower with its plain façade. The homeowner came to Cummings Architects hoping for a design that would add some character and make the house feel more a part of the neighborhood.
The answer was an expansive porch that runs along the front façade and down the length of one side, providing a beautiful new entrance, lots of outdoor living space, and more than enough charm to transform the home’s entire personality. Designed to coordinate seamlessly with the streetscape, the porch includes many custom details including perfectly proportioned double columns positioned on handmade piers of tiered shingles, mahogany decking, and a fir beaded ceiling laid in a pattern designed specifically to complement the covered porch layout. Custom designed and built handrails bridge the gap between the supporting piers, adding a subtle sense of shape and movement to the wrap around style.
Other details like the crown molding integrate beautifully with the architectural style of the home, making the porch look like it’s always been there. No longer the wallflower, this house is now a lovely beauty that looks right at home among its majestic neighbors.
Photo by Eric Roth
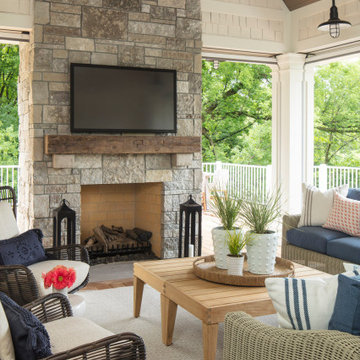
Martha O'Hara Interiors, Interior Design & Photo Styling | Troy Thies, Photography | Swan Architecture, Architect | Great Neighborhood Homes, Builder
Please Note: All “related,” “similar,” and “sponsored” products tagged or listed by Houzz are not actual products pictured. They have not been approved by Martha O’Hara Interiors nor any of the professionals credited. For info about our work: design@oharainteriors.com
Veranda with a Vegetable Patch and a Fireplace Ideas and Designs
1