Veranda with a Vegetable Patch and a Fireplace Ideas and Designs
Refine by:
Budget
Sort by:Popular Today
101 - 120 of 1,368 photos
Item 1 of 3
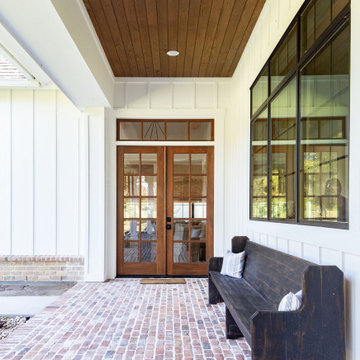
This is an example of a large rural back veranda in Houston with a fireplace, brick paving and a roof extension.
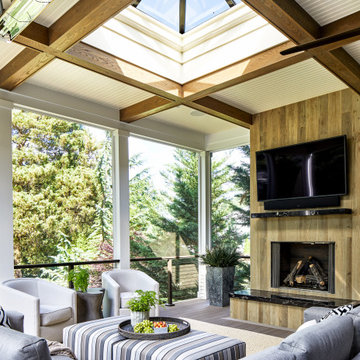
Expansive traditional back wire cable railing veranda in DC Metro with a fireplace and all types of cover.
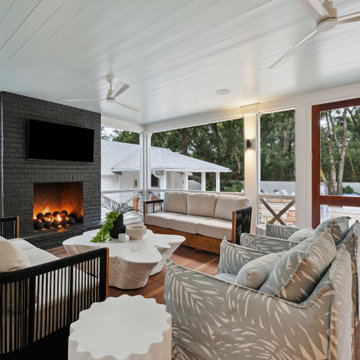
Rear screened-in porch overlooking the pool featuring natural Ipe flooring, classic blue-painted ceiling, oversized comfy furniture and a modern black fireplace.
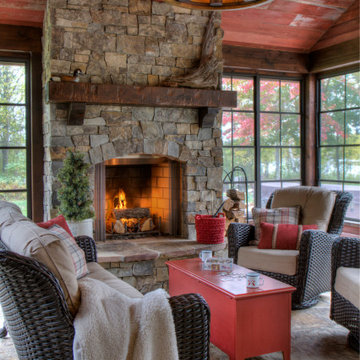
This is an example of a medium sized rustic side veranda in Minneapolis with a fireplace, natural stone paving and a roof extension.
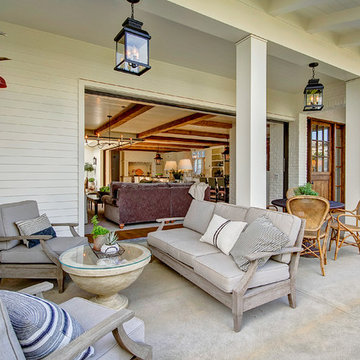
Contractor: Legacy CDM Inc. | Interior Designer: Kim Woods & Trish Bass | Photographer: Jola Photography
This is an example of a medium sized country front veranda in Orange County with a fireplace, concrete paving and a roof extension.
This is an example of a medium sized country front veranda in Orange County with a fireplace, concrete paving and a roof extension.
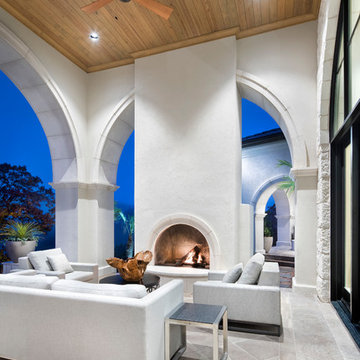
Expansive contemporary back veranda in Austin with natural stone paving, a fireplace and a roof extension.
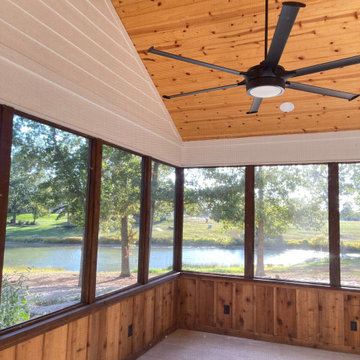
Expansive vaulted wood ceiling back porch. That includes a covered area for the master, living and encloses porch area. In addition the space provides a corner fireplace to add ambiance.
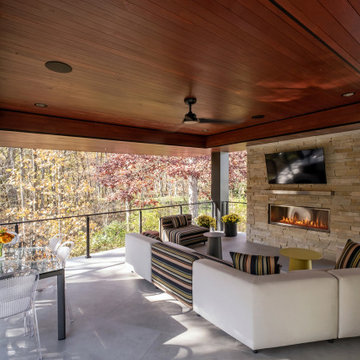
The house was designed on a large curve terminating at an outdoor covered entertaining space complete with a gas fireplace.
Inspiration for a medium sized contemporary back wire cable railing veranda in Other with a fireplace, tiled flooring and a roof extension.
Inspiration for a medium sized contemporary back wire cable railing veranda in Other with a fireplace, tiled flooring and a roof extension.
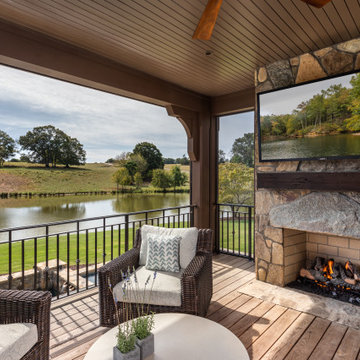
This is an example of a large classic back metal railing veranda in Other with a fireplace, decking and a roof extension.
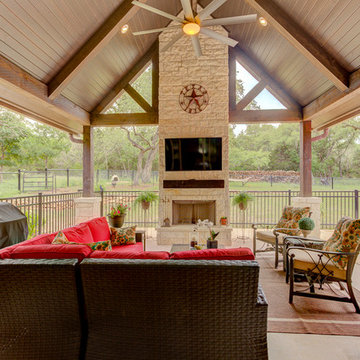
Medium sized rustic back veranda in Austin with a fireplace, concrete slabs and a roof extension.
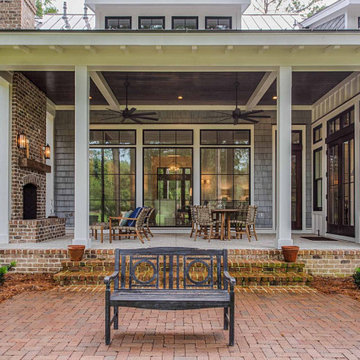
Open back porch, outdoor fireplace, and brick patio.
Photo of a back veranda in Atlanta with a fireplace, brick paving and a roof extension.
Photo of a back veranda in Atlanta with a fireplace, brick paving and a roof extension.
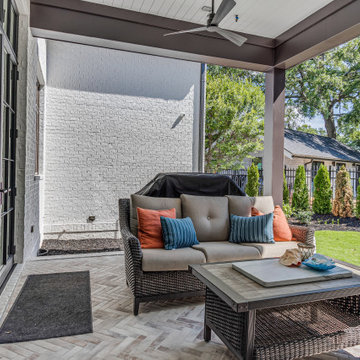
Photo of a large contemporary back veranda in Other with a fireplace, brick paving and a roof extension.
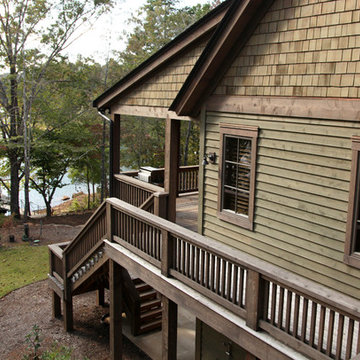
Photo of an expansive traditional back veranda in Other with a vegetable patch and decking.
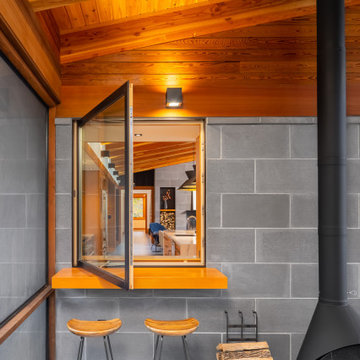
A custom pass-through window from the screened porch to kitchen with a douglas fir bar.
Medium sized rustic side wood railing veranda in Minneapolis with a fireplace, tiled flooring and a roof extension.
Medium sized rustic side wood railing veranda in Minneapolis with a fireplace, tiled flooring and a roof extension.
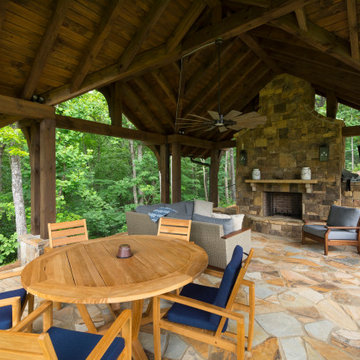
This award winning, luxurious home reinvents the ranch-style house to suit the lifestyle and taste of today’s modern family. Featuring vaulted ceilings, large windows and a screened porch, this home embraces the open floor plan concept and is handicap friendly. Expansive glass doors extend the interior space out, and the garden pavilion is a great place for the family to enjoy the outdoors in comfort. This home is the Gold Winner of the 2019 Obie Awards. Photography by Nelson Salivia
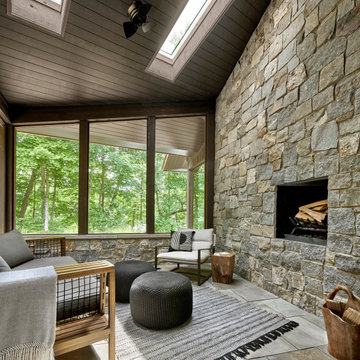
A small porch is tucked between the house's oversized granite chminey and the guest bedroom wing. Skylights bring in light flitered by the tree canopy.
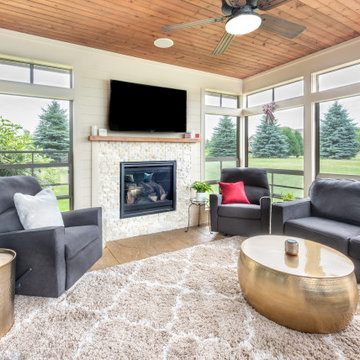
However, the clients were willing to splurge on the luxury of having a fireplace in the room! They wanted it to feel like an indoor outdoor space, with some of the amenities and furnishings being similar to the indoors of the home, but distinctly a porch, distinctly still an outdoor space
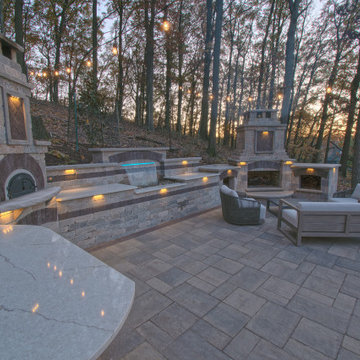
Homeowner contacted us late 2018 requesting that we design a grand backyard with multiple spaces for entertaining, dinning and enjoying time with friends and family. Their main request was a pizza oven because they enjoyed grilling and cooking for family and friends, We installed a large Chicago brick oven using Unilock Brussels river blend with El Campo Mocha accents for the masonry work (pizza oven, bar and oversized fireplace).
For the paver patio, we used Unilock Bristol Valley Bavarian Blend to compliment the other hardscape work as well as the home. Our masonry team designed and built a 48” custom wood box to store the wood next to the oversized fireplace. As a focal point between the fireplace and pizza oven we installed a shear decent waterfall feature coming out of the masonry. Next to the pizza oven we installed a bar area for guests to gather along with a large prep area for the homeowner to make pizzas
Forty tons of Ohio stone boulders were installed to expand the yard and support the large patio space. The homeowner requested a unique gas fire feature, so we expanded on the idea creating a custom fire table with oversized cap for cocktails in the evening.
With the home on a high-side wooded lot tucked into the trees, our design incorporated native plantings to fill the landscaping space around the home. We created a large entertaining space in a small backyard.
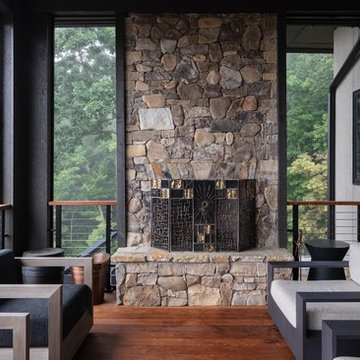
The major objective of this home was to craft something entirely unique; based on our client’s international travels, and tailored to their ideal lifestyle. Every detail, selection and method was individual to this project. The design included personal touches like a dog shower for their Great Dane, a bar downstairs to entertain, and a TV tucked away in the den instead of on display in the living room.
Great design doesn’t just happen. It’s a product of work, thought and exploration. For our clients, they looked to hotels they love in New York and Croatia, Danish design, and buildings that are architecturally artistic and ideal for displaying art. Our part was to take these ideas and actually build them. Every door knob, hinge, material, color, etc. was meticulously researched and crafted. Most of the selections are custom built either by us, or by hired craftsman.
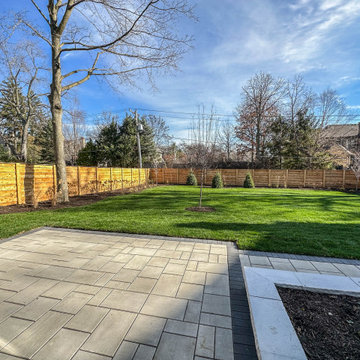
Design ideas for a medium sized modern back veranda in Chicago with a fireplace, tiled flooring and a roof extension.
Veranda with a Vegetable Patch and a Fireplace Ideas and Designs
6