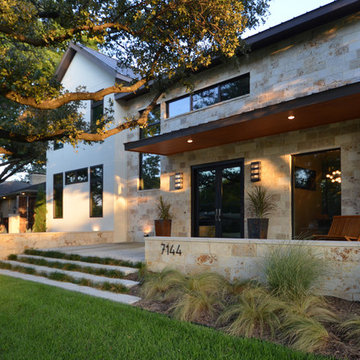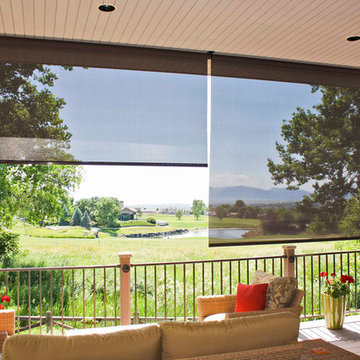Veranda with an Awning and All Types of Cover Ideas and Designs
Refine by:
Budget
Sort by:Popular Today
1 - 20 of 790 photos
Item 1 of 3
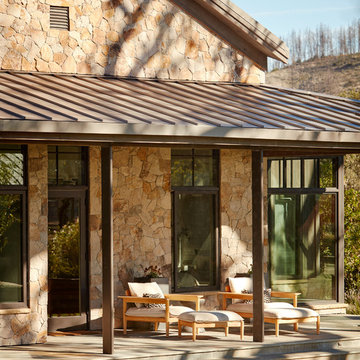
Amy A. Alper, Architect
Landscape Design by Merge Studio
Photos by John Merkl
Inspiration for a country back veranda in San Francisco with tiled flooring and an awning.
Inspiration for a country back veranda in San Francisco with tiled flooring and an awning.

Inspiration for an expansive farmhouse front veranda in Little Rock with with columns, natural stone paving and an awning.
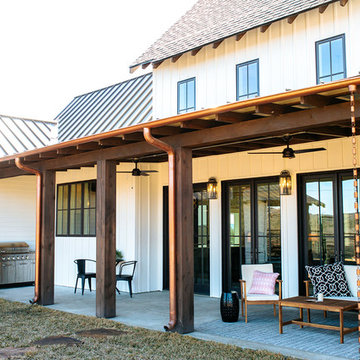
Snap Chic Photography
Design ideas for a medium sized country back veranda in Austin with an outdoor kitchen, concrete slabs and an awning.
Design ideas for a medium sized country back veranda in Austin with an outdoor kitchen, concrete slabs and an awning.
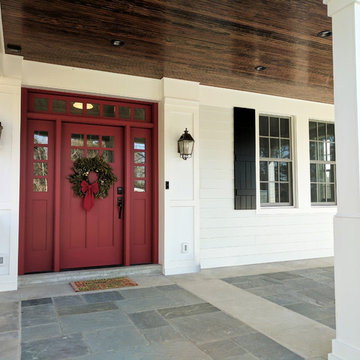
This front porch addition includes a custom-designed front door, custom stone pattern/design, and stained bead-board ceiling.
Design ideas for a large country front veranda in Other with natural stone paving and an awning.
Design ideas for a large country front veranda in Other with natural stone paving and an awning.
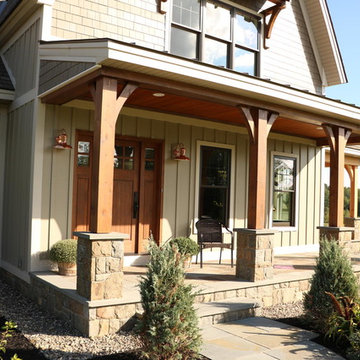
2016 Showcase of Homes Luxury Home Award Winning Home by La Femme Home Builders, LLC
Photo of a large country front veranda in Boston with a potted garden, natural stone paving and an awning.
Photo of a large country front veranda in Boston with a potted garden, natural stone paving and an awning.
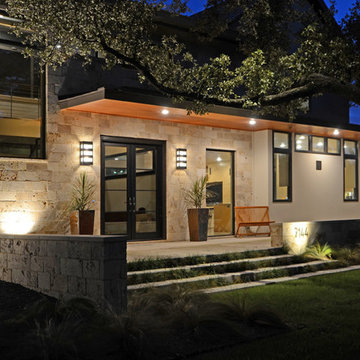
Photo of a large modern front veranda in Dallas with concrete slabs and an awning.
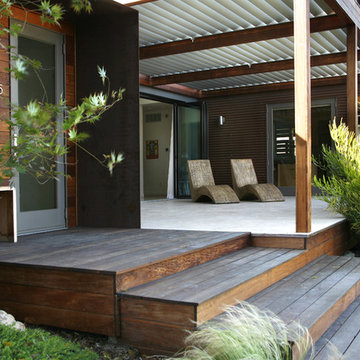
Uber green earthy contemporary
Winner of the Gold Medal and the International Landscaper Designer of The Year for APLD (Association of Professional Landscape Designers)
Winner of Santa Barbara Beautiful Award, Large Family Residence
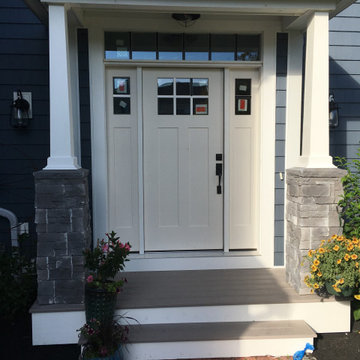
Photo of a medium sized classic front veranda in Boston with decking and an awning.
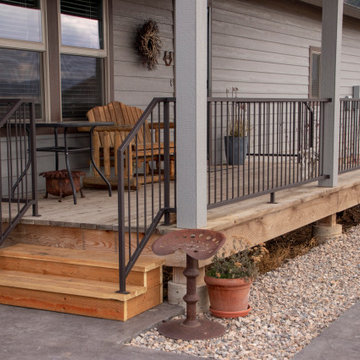
This simple yet functional deck rail was constructed out of tube steel and fabricated in the shop. It was installed in separate sections to complete the safety for this porch.
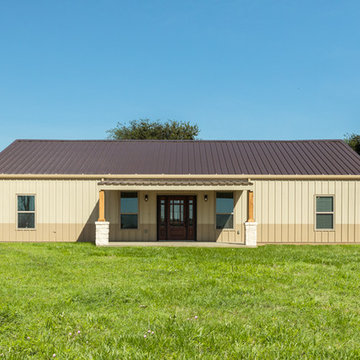
Walls Could Talk
Photo of a large country front veranda in Houston with concrete slabs and an awning.
Photo of a large country front veranda in Houston with concrete slabs and an awning.
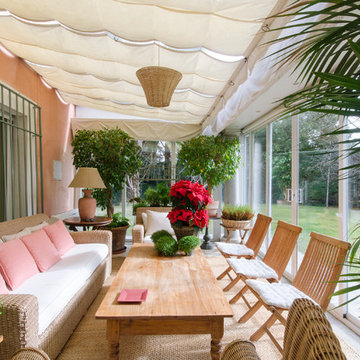
Isabel Bistué
Large shabby-chic style back veranda in Madrid with an awning, all types of cover and feature lighting.
Large shabby-chic style back veranda in Madrid with an awning, all types of cover and feature lighting.
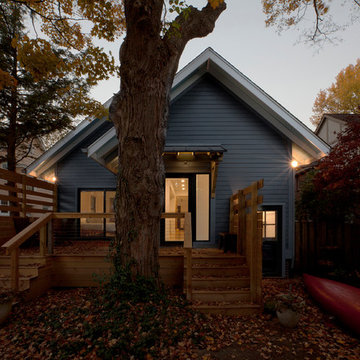
Back porch continues Craftsman theme but with a slightly more modern twist. Deck was designed to integrate and wrap pre-existing monumental hardwood - Architecture/Interior Design/Renderings/Photography: HAUS | Architecture - Construction Management: WERK | Building Modern
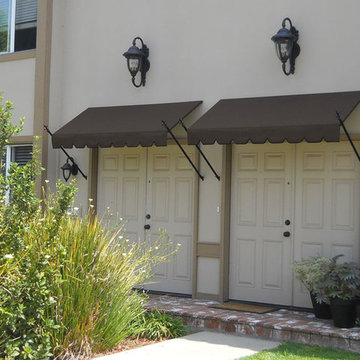
Design ideas for a small mediterranean front veranda in Orange County with an awning.
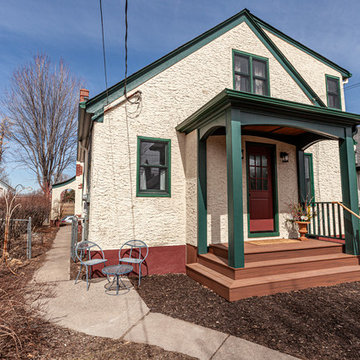
This 1929 Tudor kitchen and porch in St. Paul’s Macalester-Groveland neighborhood was ready for a remodel. The existing back porch was falling off the home and the kitchen was a challenge for the family.
A new kitchen was designed that opened up to the dining room, to create more light and sense of space.
A small back addition was completed to extend the mudroom space and storage. Castle designed and constructed a new open back porch with Azek composite decking, new railing, and stunning arch detail on the roof to coordinate with the home’s existing sweeping lines.
Inside the kitchen, Crystal cabinetry, Silestone quartz countertops, Blanco composite sink, Kohler faucet, new appliances from Warners’ Stellian, chevron tile backsplash from Ceramic Tileworks, and new hardwoods, laced in to match the existing, fully update the space.
One of our favorite details is the glass-doored pantry for the homeowners to showcase their Fiestaware!
Tour this project in person, September 28 – 29, during the 2019 Castle Home Tour!
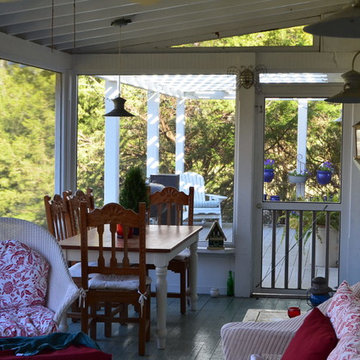
This is an example of a medium sized classic back screened veranda in Wilmington with decking and an awning.
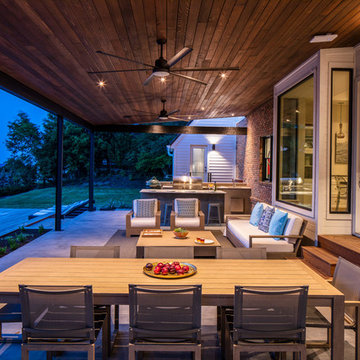
photography by Tre Dunham 2018
Photo of a large contemporary back veranda in Austin with an outdoor kitchen, concrete slabs and an awning.
Photo of a large contemporary back veranda in Austin with an outdoor kitchen, concrete slabs and an awning.
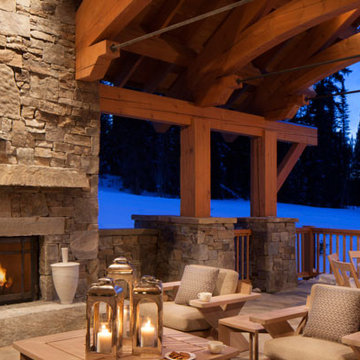
Photo of a medium sized contemporary back veranda in Salt Lake City with stamped concrete and an awning.
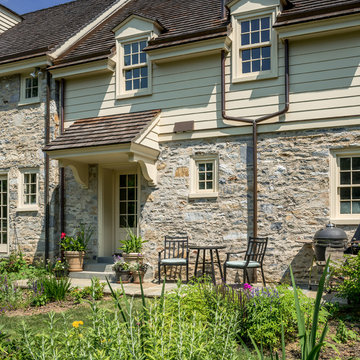
Angle Eye Photography
Large classic front veranda in Philadelphia with a potted garden and an awning.
Large classic front veranda in Philadelphia with a potted garden and an awning.
Veranda with an Awning and All Types of Cover Ideas and Designs
1
