Veranda with an Outdoor Kitchen and Skirting Ideas and Designs
Refine by:
Budget
Sort by:Popular Today
1 - 20 of 2,371 photos
Item 1 of 3
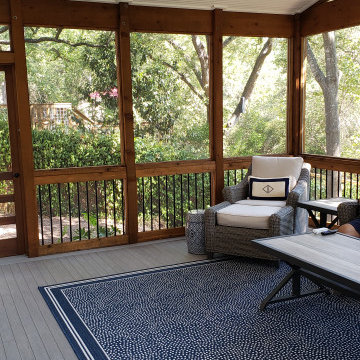
For flooring in the screened room, the clients chose AZEK capped-polymer porch boards in “coastline,” a new color in AZEK’s Porch Collection. These PVC porch boards are great for outdoor rooms because of their tongue-and-groove configuration. With this flooring, you don’t need any screened mesh under the porch floor to keep insects out.
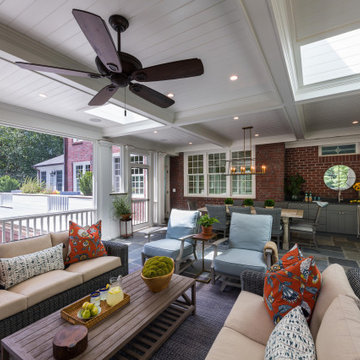
David Ramsey Photography
This is an example of a large classic back veranda in Charlotte with an outdoor kitchen, natural stone paving and a roof extension.
This is an example of a large classic back veranda in Charlotte with an outdoor kitchen, natural stone paving and a roof extension.
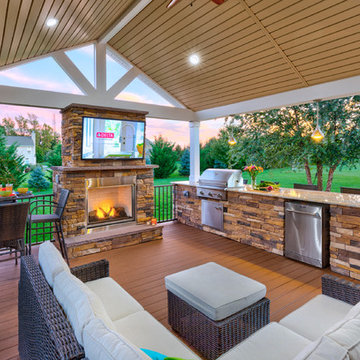
Back veranda in Wilmington with an outdoor kitchen, decking and a roof extension.
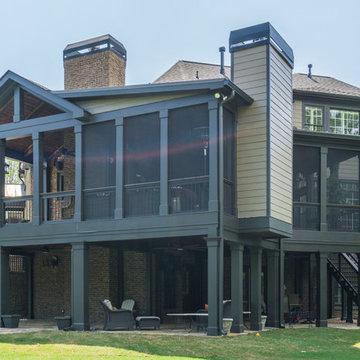
Composite Deck with Trex Transcend Spiced Rum and Screened-in Porch. Built by Decksouth.
This is an example of a large contemporary back veranda in Atlanta with an outdoor kitchen, decking and a roof extension.
This is an example of a large contemporary back veranda in Atlanta with an outdoor kitchen, decking and a roof extension.
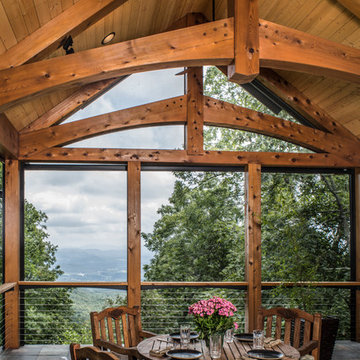
An “African Gold” slate floor (from Crossville Studios, notes interior designer Kathryn Greeley) sets the scheme on the covered porch, seconding the mountain bedrock under and around the home. A trussed ceiling and stone hearth are the more rugged details, but the slim cable-rail deck keeps things sleek, and motorized screens bring a tech element. A five-panel folding door (supplied by Nanawall) separates this important outdoor living space from the interior great room.
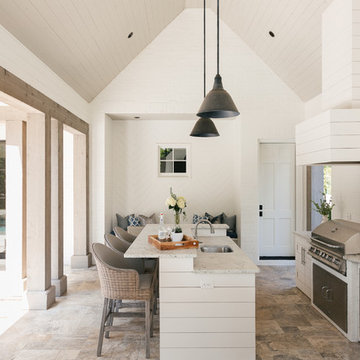
Willet Photography
Large classic back veranda in Atlanta with an outdoor kitchen, natural stone paving and a roof extension.
Large classic back veranda in Atlanta with an outdoor kitchen, natural stone paving and a roof extension.
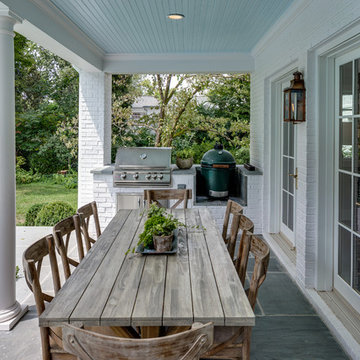
Photo of a large traditional back veranda in Nashville with an outdoor kitchen, natural stone paving and a roof extension.
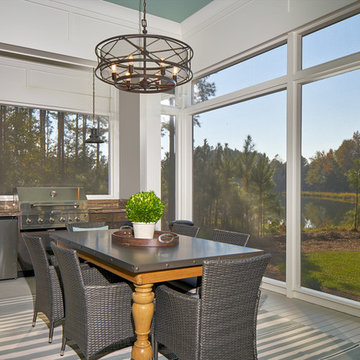
Outdoor living in the South Carolina Low Country at its best! A built in kitchen, screened in porch - to keep the unwanted guests away - deck flooring, beautiful pendant lights and a gorgeous water view. What more could you ask for?
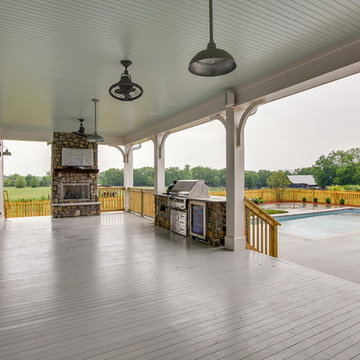
Large country back veranda in Nashville with an outdoor kitchen, decking and a roof extension.
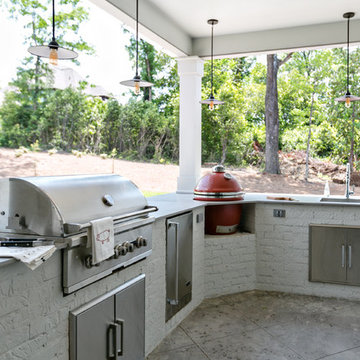
Photo of a large classic back veranda in Birmingham with an outdoor kitchen, stamped concrete and a roof extension.
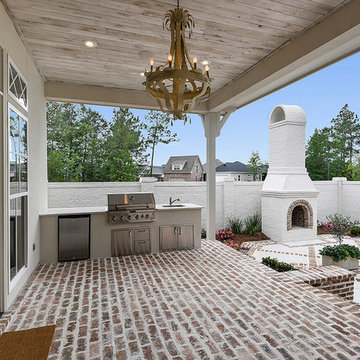
Design ideas for a large traditional back veranda in New Orleans with an outdoor kitchen, brick paving and a roof extension.
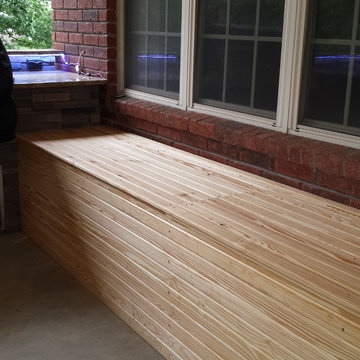
Outdoor kitchen designed by Big Ridge Outdoor Kitchen
Inspiration for a medium sized contemporary back veranda in Miami with an outdoor kitchen.
Inspiration for a medium sized contemporary back veranda in Miami with an outdoor kitchen.
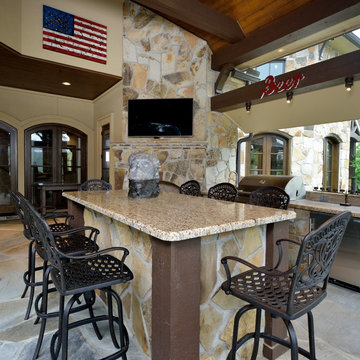
This is an example of an expansive back veranda in Houston with an outdoor kitchen, natural stone paving and a roof extension.
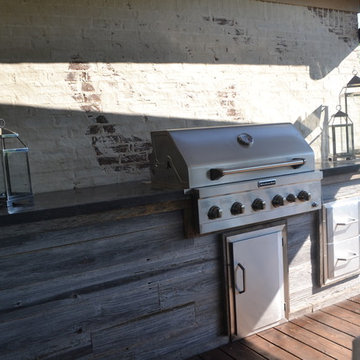
Inspiration for a medium sized traditional back veranda in Indianapolis with an outdoor kitchen.

Our clients’ goal was to add an exterior living-space to the rear of their mid-century modern home. They wanted a place to sit, relax, grill, and entertain while enjoying the serenity of the landscape. Using natural materials, we created an elongated porch to provide seamless access and flow to-and-from their indoor and outdoor spaces.
The shape of the angled roof, overhanging the seating area, and the tapered double-round steel columns create the essence of a timeless design that is synonymous with the existing mid-century house. The stone-filled rectangular slot, between the house and the covered porch, allows light to enter the existing interior and gives accessibility to the porch.
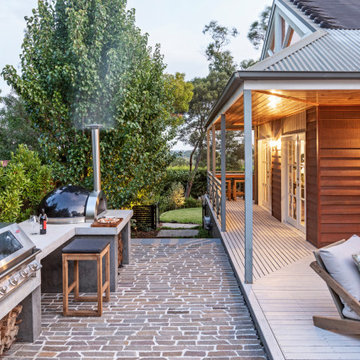
Landscape design & construction: Bayon Gardens
Photography: Patrick Redmond
Inspiration for a large back veranda in Melbourne with an outdoor kitchen.
Inspiration for a large back veranda in Melbourne with an outdoor kitchen.
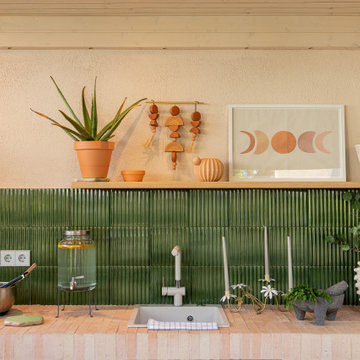
Fotografía: Pilar Martín Bravo
Medium sized modern front veranda in Madrid with an outdoor kitchen, brick paving and a roof extension.
Medium sized modern front veranda in Madrid with an outdoor kitchen, brick paving and a roof extension.
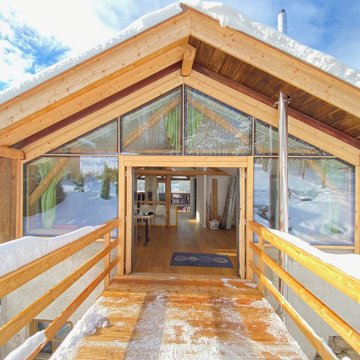
Neue Brücke ins Obergeschoss, Neue 3-fach-verglaste Fassade
Inspiration for a large country back wood railing veranda in Other with decking, a roof extension and skirting.
Inspiration for a large country back wood railing veranda in Other with decking, a roof extension and skirting.
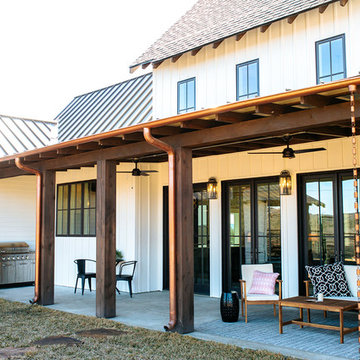
Snap Chic Photography
Design ideas for a medium sized country back veranda in Austin with an outdoor kitchen, concrete slabs and an awning.
Design ideas for a medium sized country back veranda in Austin with an outdoor kitchen, concrete slabs and an awning.
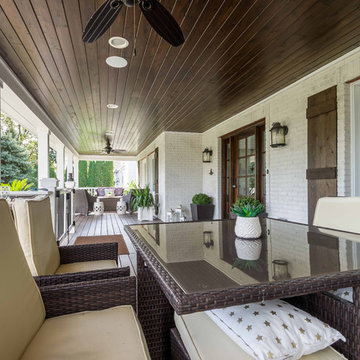
This 1990s brick home had decent square footage and a massive front yard, but no way to enjoy it. Each room needed an update, so the entire house was renovated and remodeled, and an addition was put on over the existing garage to create a symmetrical front. The old brown brick was painted a distressed white.
The 500sf 2nd floor addition includes 2 new bedrooms for their teen children, and the 12'x30' front porch lanai with standing seam metal roof is a nod to the homeowners' love for the Islands. Each room is beautifully appointed with large windows, wood floors, white walls, white bead board ceilings, glass doors and knobs, and interior wood details reminiscent of Hawaiian plantation architecture.
The kitchen was remodeled to increase width and flow, and a new laundry / mudroom was added in the back of the existing garage. The master bath was completely remodeled. Every room is filled with books, and shelves, many made by the homeowner.
Project photography by Kmiecik Imagery.
Veranda with an Outdoor Kitchen and Skirting Ideas and Designs
1