Veranda with Brick Paving and Tiled Flooring Ideas and Designs
Refine by:
Budget
Sort by:Popular Today
141 - 160 of 4,767 photos
Item 1 of 3
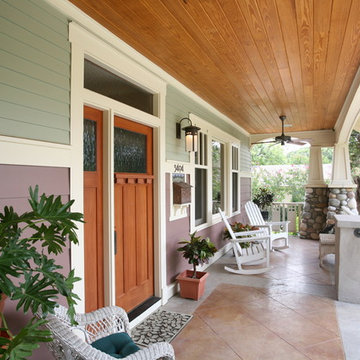
Best of Houzz 2015 for Design
This is an example of a traditional front veranda in Austin with tiled flooring and a roof extension.
This is an example of a traditional front veranda in Austin with tiled flooring and a roof extension.
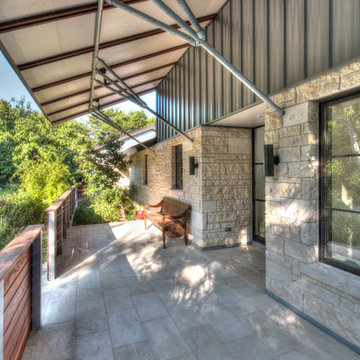
Christopher Davison, AIA
Photo of a medium sized contemporary front veranda in Austin with an awning and tiled flooring.
Photo of a medium sized contemporary front veranda in Austin with an awning and tiled flooring.
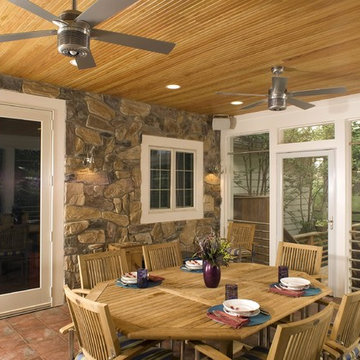
Contemporary Deck and Screened Porch featuring Ipe' decking with stainless steel pipe rails, screened porch with arched front wall, cultured stone wall and ceramic tile floor
Photos- Randy Hill Photography

This is an example of a medium sized contemporary front metal railing veranda in Detroit with with columns, brick paving and a roof extension.
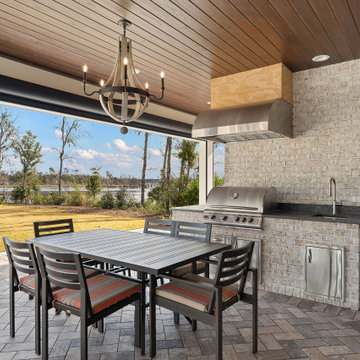
Outdoor living space
This is an example of a large country back veranda in Other with an outdoor kitchen, tiled flooring and a roof extension.
This is an example of a large country back veranda in Other with an outdoor kitchen, tiled flooring and a roof extension.
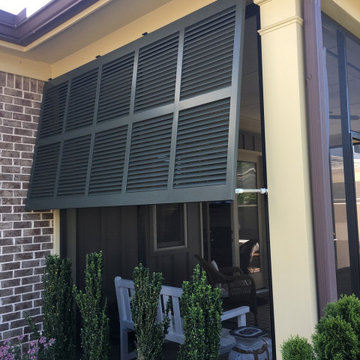
Archadeck of Central SC made a good patio into a great patio by screening it in using an aluminum and vinyl screening system. The patio was already protected above, but now these clients and their guests will never be driven indoors by biting insects. They now have a beautiful screened room in which to relax and entertain.
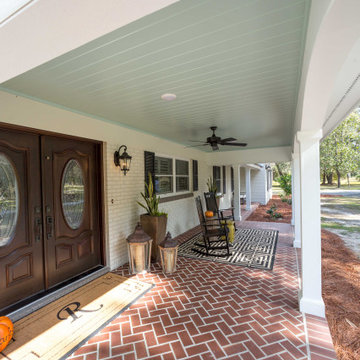
Custom front porch with brick joint pattern and double doors.
Medium sized traditional front veranda with brick paving and a roof extension.
Medium sized traditional front veranda with brick paving and a roof extension.
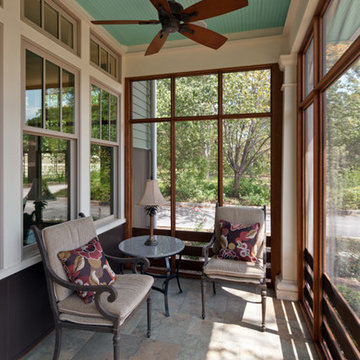
Front screened porch with ipe framing and porcelain tile floor. Beadboard ceiling.
Photographer: Patrick Wong, Atelier Wong
Photo of a traditional front veranda in Austin with tiled flooring, a roof extension and feature lighting.
Photo of a traditional front veranda in Austin with tiled flooring, a roof extension and feature lighting.
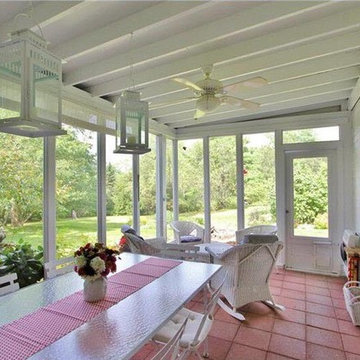
Our screen porch kits are for people who love living outdoors … but without bugs or wet patio furniture.
Photo of a small contemporary back screened veranda in Other with brick paving and a roof extension.
Photo of a small contemporary back screened veranda in Other with brick paving and a roof extension.
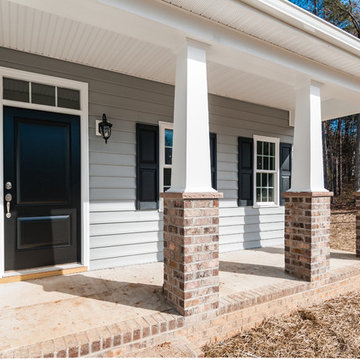
This is an example of a small classic front veranda in Richmond with brick paving and a roof extension.
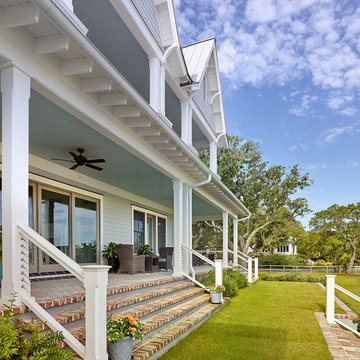
Holger Obenaus
Large nautical back veranda in Charleston with an outdoor kitchen and brick paving.
Large nautical back veranda in Charleston with an outdoor kitchen and brick paving.
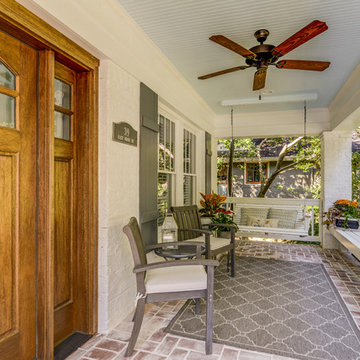
Photo of a medium sized traditional front veranda in Atlanta with brick paving and a roof extension.
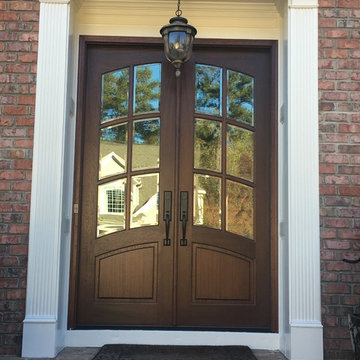
Medium sized traditional front veranda in Raleigh with brick paving, a roof extension and feature lighting.

Atlanta Custom Builder, Quality Homes Built with Traditional Values
Location: 12850 Highway 9
Suite 600-314
Alpharetta, GA 30004
Large traditional front veranda in Atlanta with brick paving and a roof extension.
Large traditional front veranda in Atlanta with brick paving and a roof extension.
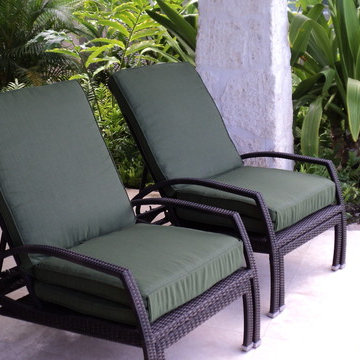
Inspiration for a small world-inspired front veranda in Hawaii with tiled flooring and a roof extension.
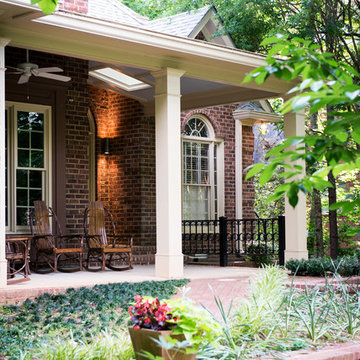
In this renovation / addition a front stoop was replaced with a front porch
This is an example of a medium sized traditional front veranda in Atlanta with brick paving and a roof extension.
This is an example of a medium sized traditional front veranda in Atlanta with brick paving and a roof extension.
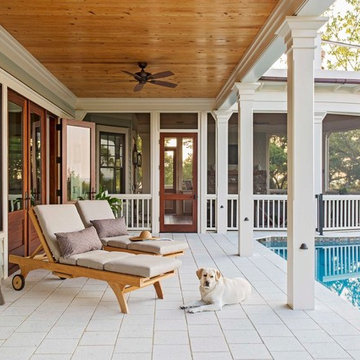
Photograph showing the beautiful lightly colored travertine paver tiles on the rear porch of this Awendaw beach home retreat. The clear coat wood stained cypress ceiling is gorgeous.
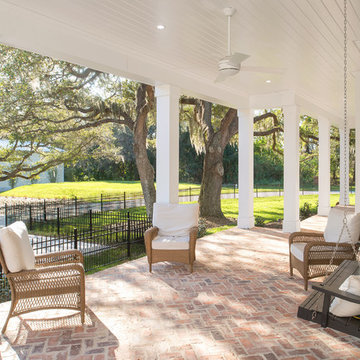
We interviewed Kelly after we posted her project on HOUZZ and she had some great quotes so we decided to tell her story in her own words.
*************************************************************************
Transitional covered porch with white painted wood soffit and painted wood paneling in Florida. Large white Pillars line the outside of the porch terminating in brick pavers. Woven Patio Furniture and porch swing with matching white pillows and cushions.
*************************************************************************
Buffalo Lumber specializes in Custom Milled, Factory Finished Wood Siding and Paneling. We ONLY do real wood.
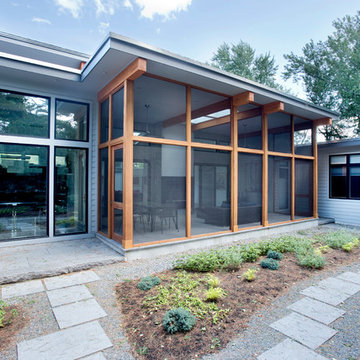
The owners were downsizing from a large ornate property down the street and were seeking a number of goals. Single story living, modern and open floor plan, comfortable working kitchen, spaces to house their collection of artwork, low maintenance and a strong connection between the interior and the landscape. Working with a long narrow lot adjacent to conservation land, the main living space (16 foot ceiling height at its peak) opens with folding glass doors to a large screen porch that looks out on a courtyard and the adjacent wooded landscape. This gives the home the perception that it is on a much larger lot and provides a great deal of privacy. The transition from the entry to the core of the home provides a natural gallery in which to display artwork and sculpture. Artificial light almost never needs to be turned on during daytime hours and the substantial peaked roof over the main living space is oriented to allow for solar panels not visible from the street or yard.
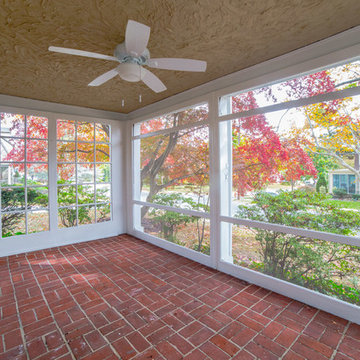
HomeJab
Design ideas for a large traditional front screened veranda in Philadelphia with brick paving and a roof extension.
Design ideas for a large traditional front screened veranda in Philadelphia with brick paving and a roof extension.
Veranda with Brick Paving and Tiled Flooring Ideas and Designs
8