Veranda with Brick Paving and Tiled Flooring Ideas and Designs
Refine by:
Budget
Sort by:Popular Today
1 - 20 of 4,757 photos
Item 1 of 3

Enhancing a home’s exterior curb appeal doesn’t need to be a daunting task. With some simple design refinements and creative use of materials we transformed this tired 1950’s style colonial with second floor overhang into a classic east coast inspired gem. Design enhancements include the following:
• Replaced damaged vinyl siding with new LP SmartSide, lap siding and trim
• Added additional layers of trim board to give windows and trim additional dimension
• Applied a multi-layered banding treatment to the base of the second-floor overhang to create better balance and separation between the two levels of the house
• Extended the lower-level window boxes for visual interest and mass
• Refined the entry porch by replacing the round columns with square appropriately scaled columns and trim detailing, removed the arched ceiling and increased the ceiling height to create a more expansive feel
• Painted the exterior brick façade in the same exterior white to connect architectural components. A soft blue-green was used to accent the front entry and shutters
• Carriage style doors replaced bland windowless aluminum doors
• Larger scale lantern style lighting was used throughout the exterior
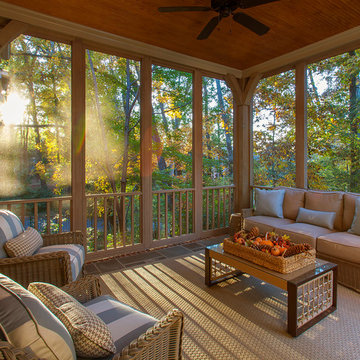
d randolph foulds photography
Rustic screened veranda in Boston with tiled flooring and a roof extension.
Rustic screened veranda in Boston with tiled flooring and a roof extension.
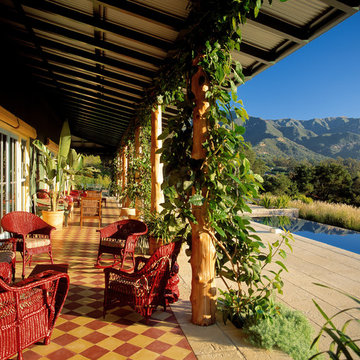
Tropical plantation architecture was the inspiration for this hilltop Montecito home. The plan objective was to showcase the owners' furnishings and collections while slowly unveiling the coastline and mountain views. A playful combination of colors and textures capture the spirit of island life and the eclectic tastes of the client.
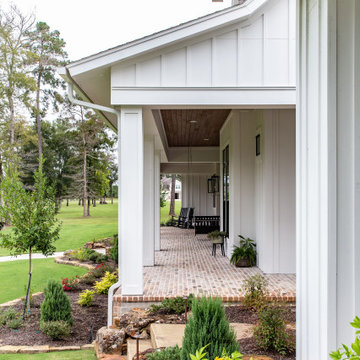
Large farmhouse front veranda in Houston with with columns, brick paving and a roof extension.

Bevelo copper gas lanterns, herringbone brick floor, and "Haint blue" tongue and groove ceiling.
Rural back wood railing veranda in Other with brick paving, a roof extension and with columns.
Rural back wood railing veranda in Other with brick paving, a roof extension and with columns.

These homeowners are well known to our team as repeat clients and asked us to convert a dated deck overlooking their pool and the lake into an indoor/outdoor living space. A new footer foundation with tile floor was added to withstand the Indiana climate and to create an elegant aesthetic. The existing transom windows were raised and a collapsible glass wall with retractable screens was added to truly bring the outdoor space inside. Overhead heaters and ceiling fans now assist with climate control and a custom TV cabinet was built and installed utilizing motorized retractable hardware to hide the TV when not in use.
As the exterior project was concluding we additionally removed 2 interior walls and french doors to a room to be converted to a game room. We removed a storage space under the stairs leading to the upper floor and installed contemporary stair tread and cable handrail for an updated modern look. The first floor living space is now open and entertainer friendly with uninterrupted flow from inside to outside and is simply stunning.
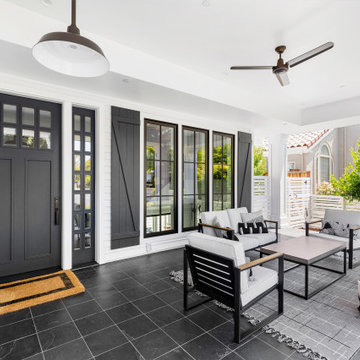
Inspiration for a traditional front veranda in San Francisco with tiled flooring and a roof extension.

Custom outdoor Screen Porch with Scandinavian accents, indoor / outdoor coffee table, outdoor woven swivel chairs, fantastic styling, and custom outdoor pillows
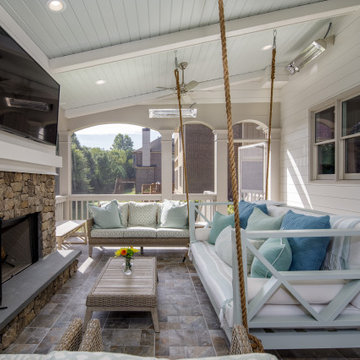
Design ideas for a medium sized traditional back veranda in Atlanta with a fire feature, tiled flooring and a roof extension.
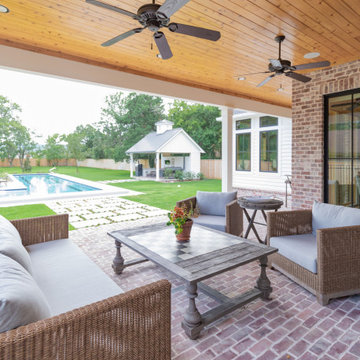
Design ideas for a large farmhouse back veranda in Houston with brick paving and a roof extension.
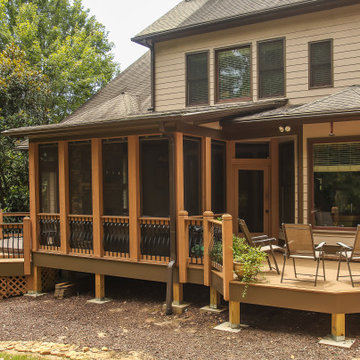
Screened Porch and Deck Repair prior to Landscaping
Large classic back screened veranda in Atlanta with tiled flooring and a roof extension.
Large classic back screened veranda in Atlanta with tiled flooring and a roof extension.
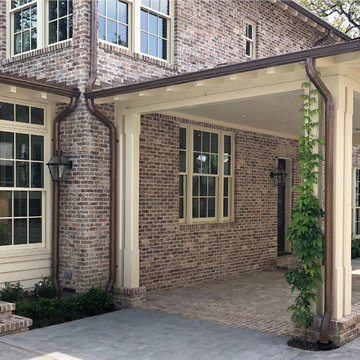
This is an example of a medium sized classic side veranda in Houston with brick paving and a roof extension.
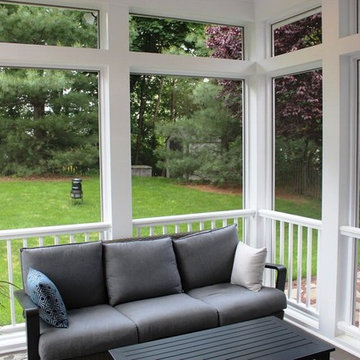
Screened porch addition in New Market, MD 21774 by your local design-build contractor Talon Construction
Small classic back screened veranda in DC Metro with brick paving and a roof extension.
Small classic back screened veranda in DC Metro with brick paving and a roof extension.
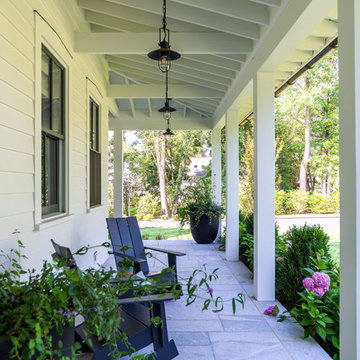
Inspiration for a farmhouse veranda in New York with tiled flooring and a roof extension.
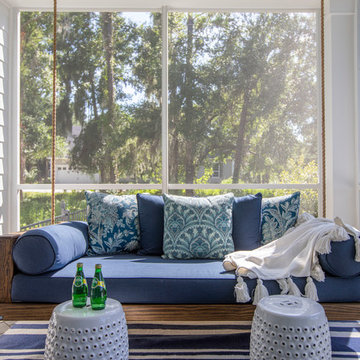
Jessie Preza Photography
Design ideas for a beach style front screened veranda in Jacksonville with brick paving and a roof extension.
Design ideas for a beach style front screened veranda in Jacksonville with brick paving and a roof extension.
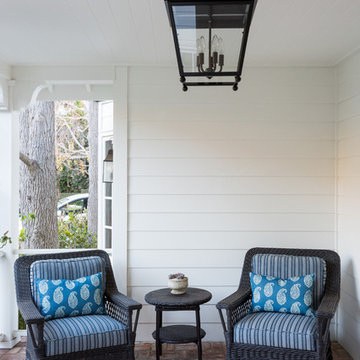
Amy Bartlam
This is an example of a small classic front veranda in Los Angeles with brick paving, a roof extension and feature lighting.
This is an example of a small classic front veranda in Los Angeles with brick paving, a roof extension and feature lighting.
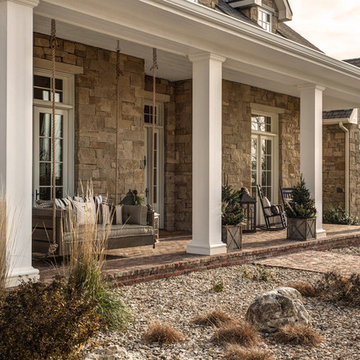
Design ideas for a rural front veranda in Other with brick paving and a roof extension.
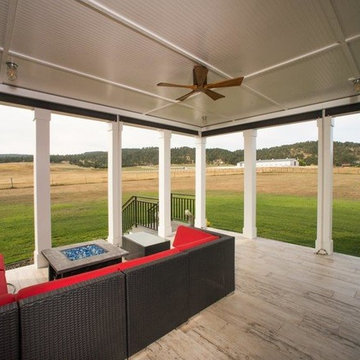
This is an example of a medium sized farmhouse back veranda in Other with a fire feature, tiled flooring and a roof extension.

Photo of a medium sized country front veranda in Jackson with brick paving and a roof extension.
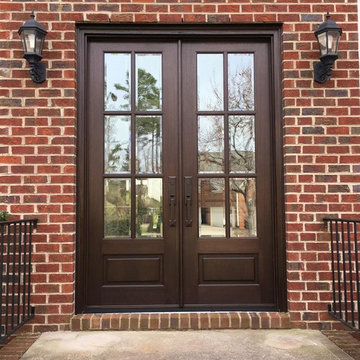
Photo of a medium sized classic front veranda in Raleigh with brick paving and a roof extension.
Veranda with Brick Paving and Tiled Flooring Ideas and Designs
1