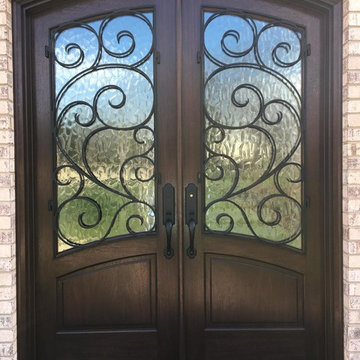Veranda with Brick Paving and Tiled Flooring Ideas and Designs
Refine by:
Budget
Sort by:Popular Today
21 - 40 of 4,767 photos
Item 1 of 3
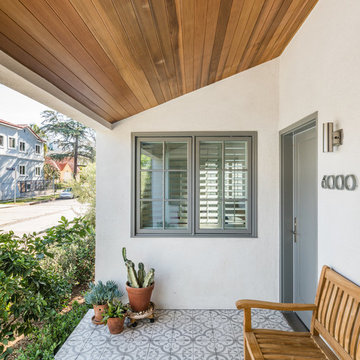
Design ideas for a small contemporary front veranda in Los Angeles with tiled flooring and a roof extension.
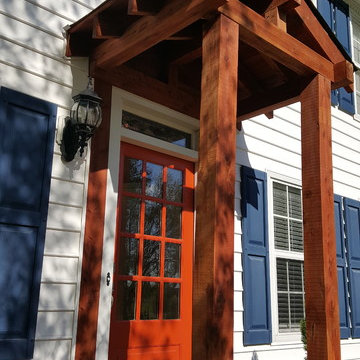
Custom-Built Front Awning by Robert MacNab of Good Charlotte Cedar.
Small traditional front veranda in Charlotte with brick paving.
Small traditional front veranda in Charlotte with brick paving.
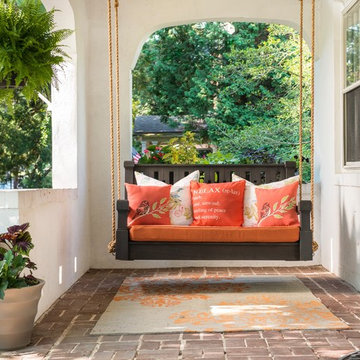
Inspiration for a medium sized mediterranean front veranda in Other with a potted garden, brick paving and a roof extension.
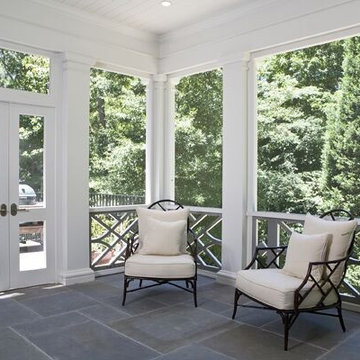
Design ideas for a medium sized classic back screened veranda in Atlanta with tiled flooring and a roof extension.
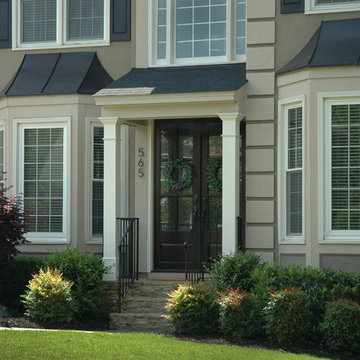
Traditional 2 column shed roof portico with curved railing.
Designed and built by Georgia Front Porch.
Medium sized traditional front veranda in Atlanta with brick paving and a roof extension.
Medium sized traditional front veranda in Atlanta with brick paving and a roof extension.
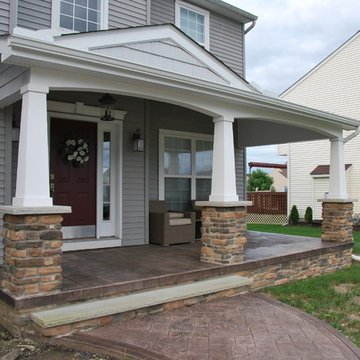
Design ideas for a modern front veranda in Cleveland with brick paving, a roof extension and feature lighting.
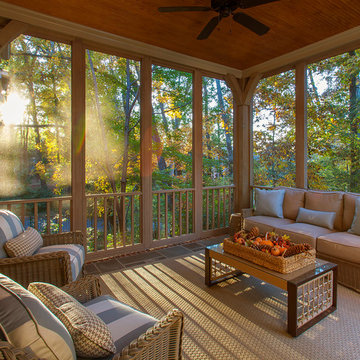
d randolph foulds photography
Rustic screened veranda in Boston with tiled flooring and a roof extension.
Rustic screened veranda in Boston with tiled flooring and a roof extension.
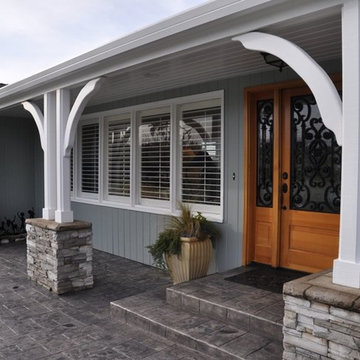
Large traditional front veranda in Portland with tiled flooring and a roof extension.
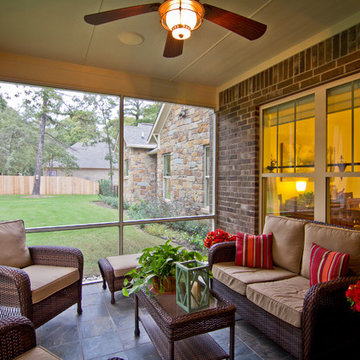
Mr. and Mrs. Page commissioned me to design a home with an open floor plan and an Arts and Crafts design aesthetic. Because the retired couple meant to make this house their "forever home", I incorporated aging-in-place principles. Although the house clocks in at around 2,200 s.f., the massing and siting makes it appear much larger. I minimized circulation space and expressed the interior program through the forms of the exterior. Copious number of windows allow for constant connection to the rural outdoor setting as you move throughout the house.
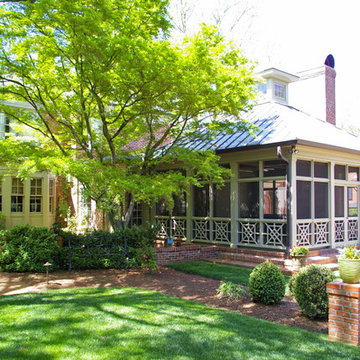
Houghland Architecture, Inc.
This is an example of a large traditional back screened veranda in Charlotte with brick paving and a roof extension.
This is an example of a large traditional back screened veranda in Charlotte with brick paving and a roof extension.
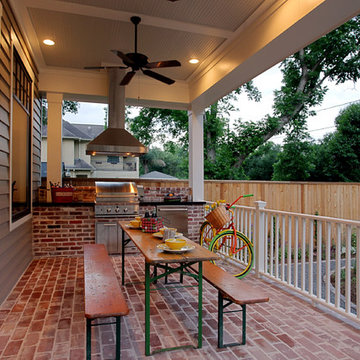
Stone Acorn Builders presents Houston's first Southern Living Showcase in 2012.
This is an example of a medium sized classic back veranda in Houston with brick paving, a roof extension and a bbq area.
This is an example of a medium sized classic back veranda in Houston with brick paving, a roof extension and a bbq area.
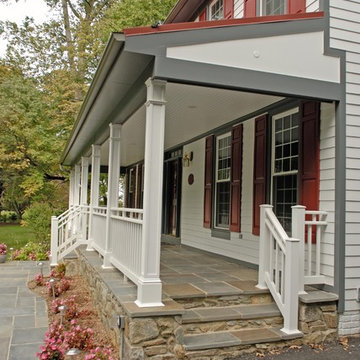
Medium sized classic front veranda in DC Metro with tiled flooring and a roof extension.
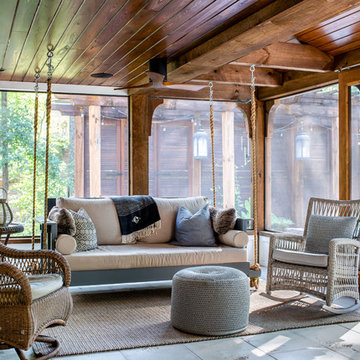
Jeff Herr Photography
Design ideas for a rural screened veranda in Atlanta with tiled flooring and a roof extension.
Design ideas for a rural screened veranda in Atlanta with tiled flooring and a roof extension.
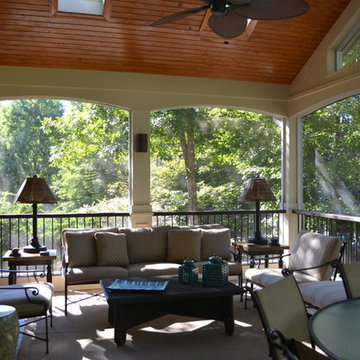
A relaxing, breezy getaway.
Inspiration for a large classic back veranda in Raleigh with tiled flooring, a roof extension and feature lighting.
Inspiration for a large classic back veranda in Raleigh with tiled flooring, a roof extension and feature lighting.
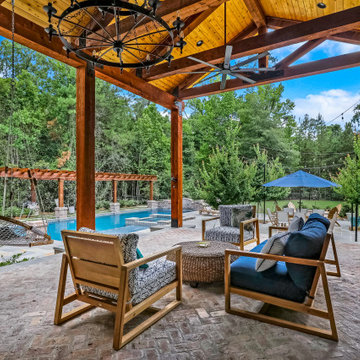
Covered porch overlooking pool area
Large farmhouse back veranda in New Orleans with an outdoor kitchen, brick paving and a roof extension.
Large farmhouse back veranda in New Orleans with an outdoor kitchen, brick paving and a roof extension.
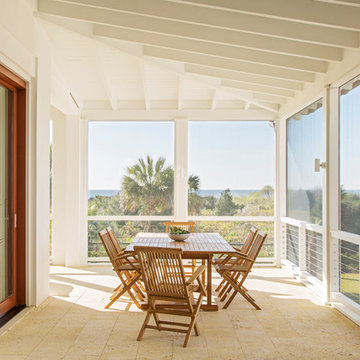
Design ideas for a coastal screened veranda in Charleston with tiled flooring, a roof extension and all types of cover.
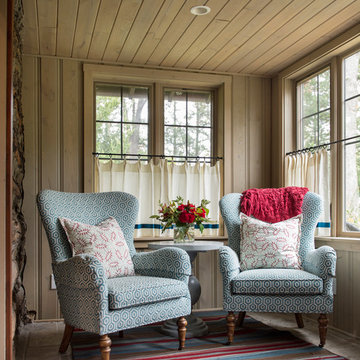
Inspiration for a rustic screened veranda in Kansas City with tiled flooring and a roof extension.
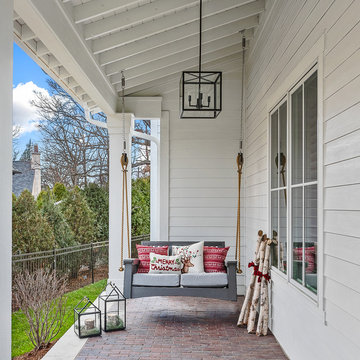
Inspiration for a country veranda in Chicago with brick paving and a roof extension.
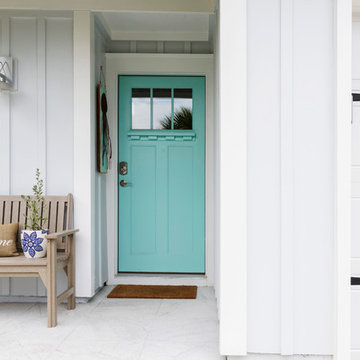
Our client had a unique color in mind for the front door, and we worked with her to find just the right color. This home is cheerful from the outside in! #30adesigngroup
Veranda with Brick Paving and Tiled Flooring Ideas and Designs
2
