Veranda with Concrete Paving and All Types of Cover Ideas and Designs
Refine by:
Budget
Sort by:Popular Today
61 - 80 of 1,336 photos
Item 1 of 3
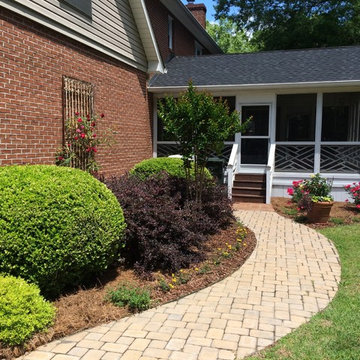
Medium sized classic side screened veranda in Atlanta with concrete paving and a roof extension.
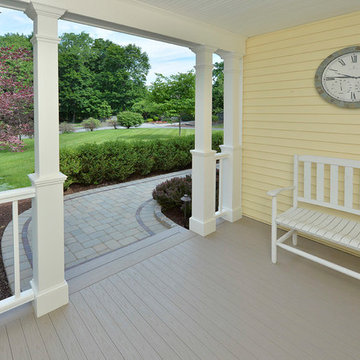
This porch was completed using a variety of Azek products, achieving a classic look that is virtually maintenance free. Utilizing Azek porch for the floor with matching color Azek decking for the boarder. Then Azek trim to wrap the posts and girder, finishing both off with Azek moulding. Finally Azek premier rail was installed.
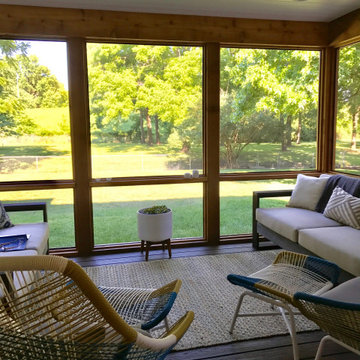
Completed project
This is an example of a medium sized contemporary back screened veranda in Kansas City with concrete paving and a roof extension.
This is an example of a medium sized contemporary back screened veranda in Kansas City with concrete paving and a roof extension.
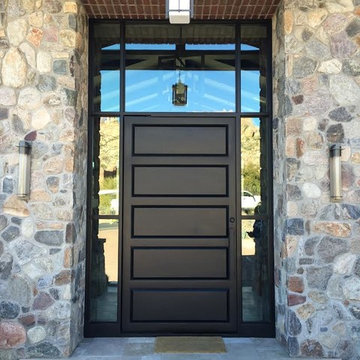
Photo of a medium sized traditional front veranda in Phoenix with concrete paving and a roof extension.
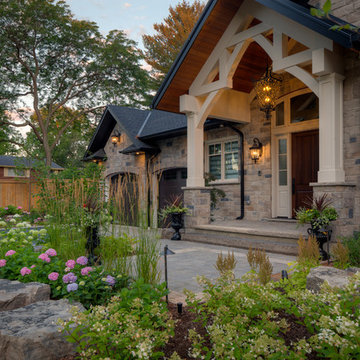
Front entrance featuring an "Ebel" guillotined step, Mondrian Slab Paver pathway, and gardens with "Flamboro Dark" armourstone placements, various plantings and landscape lighting.
This project was completed in conjunction with the construction of the home. The home’s architect was looking for someone who could design and build a new driveway, front entrance, walkways, patio, fencing, and plantings.
The gardens were designed for the homeowner who had a real appreciation for gardening and was looking for variety and colour. The plants are all perennials that are relatively low maintenance while offering a wide variety of colours, heights, shapes and textures. For the hardscape, we used a Mondrian slab interlock for the main features and added a natural stone border for architectural detail.
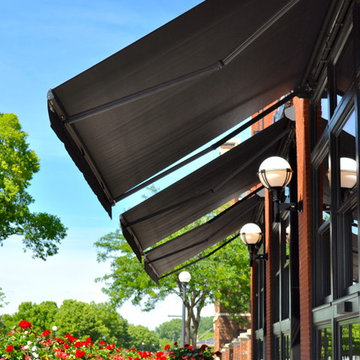
The Charmant Hotel management (per the Architect) wanted to replace umbrellas (which had become a problem with wind) with folding lateral arm retractable awnings to increase the seating area and use the patio without worrying about weather conditions such as light rain. The existing umbrellas did not provide sufficient shade coverage or light rain protection due to the space created by using umbrellas.
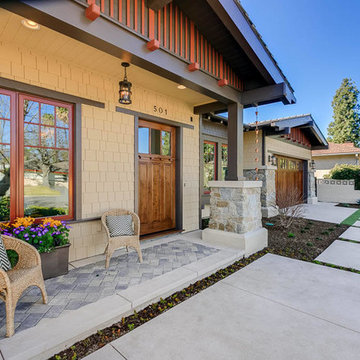
Photo of a beach style front veranda in Los Angeles with concrete paving and a roof extension.
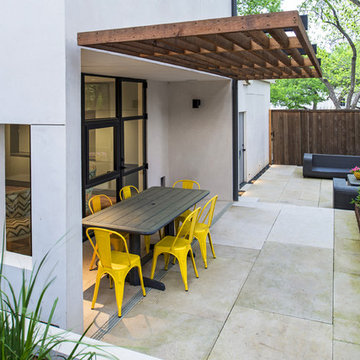
Merrick Ales
Design ideas for a medium sized contemporary back veranda in Austin with concrete paving and a roof extension.
Design ideas for a medium sized contemporary back veranda in Austin with concrete paving and a roof extension.

Renovation to a 1922 historic bungalow in downtown Stuart, FL.
Inspiration for a medium sized classic front wood railing veranda in Miami with with columns, concrete paving and a roof extension.
Inspiration for a medium sized classic front wood railing veranda in Miami with with columns, concrete paving and a roof extension.
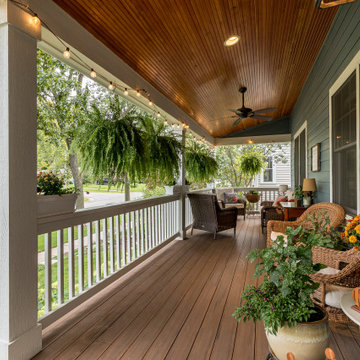
Inspiration for a classic front wood railing veranda in Chicago with skirting, concrete paving and a roof extension.
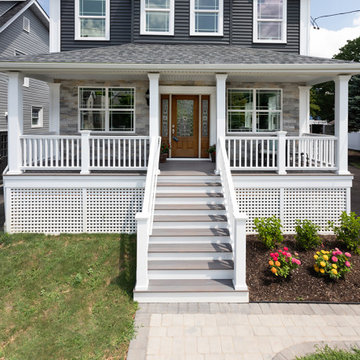
As part of a house makeover we added a new front porch. Ambooo decking in Granite Gray. Custom made Azek Rails and Lattice
Design ideas for a classic front veranda in Other with concrete paving and a roof extension.
Design ideas for a classic front veranda in Other with concrete paving and a roof extension.
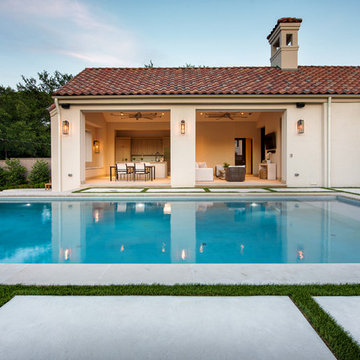
Jimi Smith Photography
This is an example of a large mediterranean back screened veranda in Dallas with concrete paving and a roof extension.
This is an example of a large mediterranean back screened veranda in Dallas with concrete paving and a roof extension.
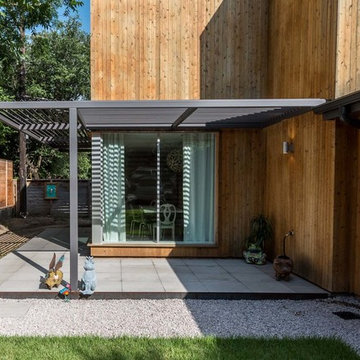
Photo of a medium sized modern front veranda in Austin with concrete paving and an awning.
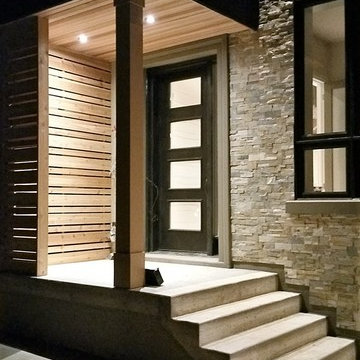
Jamee Gibson - J.S.G. Photography
Inspiration for a medium sized modern front veranda in Toronto with with columns, concrete paving and an awning.
Inspiration for a medium sized modern front veranda in Toronto with with columns, concrete paving and an awning.

This is an example of a farmhouse back veranda in Melbourne with a fireplace, concrete paving and a pergola.
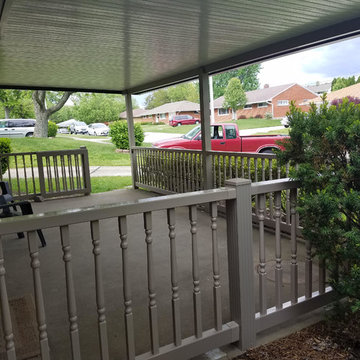
Inspiration for a medium sized traditional back veranda in Other with concrete paving and a roof extension.
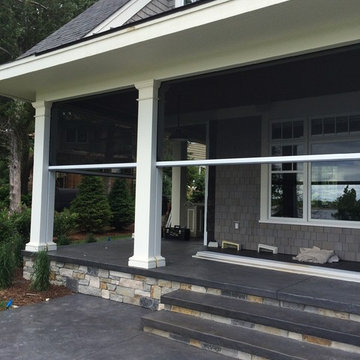
Front Porch With Motorized Executive Screens by Phantom
Inspiration for a large classic front veranda in Minneapolis with a roof extension and concrete paving.
Inspiration for a large classic front veranda in Minneapolis with a roof extension and concrete paving.
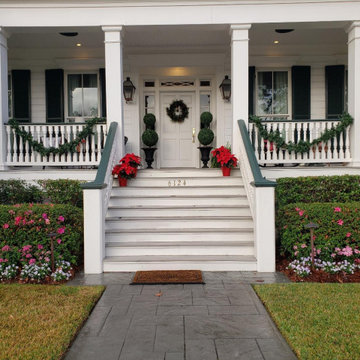
Design ideas for a large traditional front wood railing veranda in New Orleans with with columns, concrete paving and a roof extension.
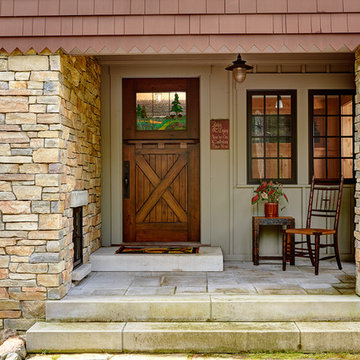
Architecture & Interior Design: David Heide Design Studio Photo: Susan Gilmore Photography
This is an example of a rustic front veranda in Minneapolis with concrete paving and a roof extension.
This is an example of a rustic front veranda in Minneapolis with concrete paving and a roof extension.
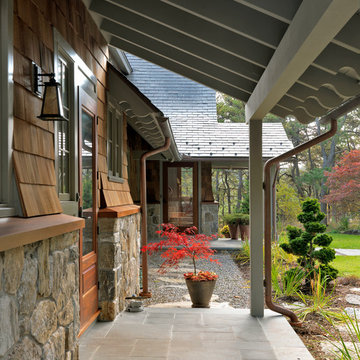
Richard Mandelkorn
Design ideas for a medium sized traditional front veranda in Boston with a potted garden, concrete paving and a roof extension.
Design ideas for a medium sized traditional front veranda in Boston with a potted garden, concrete paving and a roof extension.
Veranda with Concrete Paving and All Types of Cover Ideas and Designs
4