Veranda with Feature Lighting and a Pergola Ideas and Designs
Refine by:
Budget
Sort by:Popular Today
1 - 17 of 17 photos
Item 1 of 3
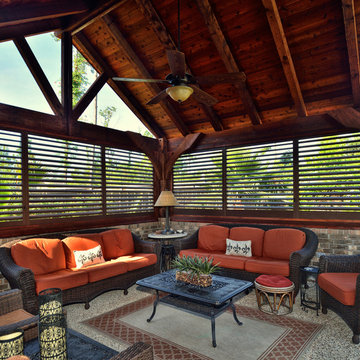
Design ideas for a large rustic back veranda in Boston with concrete slabs, a pergola and feature lighting.
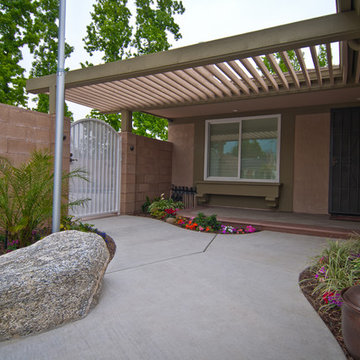
A simple porch update features a new overhead pergola, concrete paving, precast concrete steps, and tropical landscape.
This is an example of a medium sized world-inspired front veranda in Los Angeles with feature lighting, concrete slabs and a pergola.
This is an example of a medium sized world-inspired front veranda in Los Angeles with feature lighting, concrete slabs and a pergola.
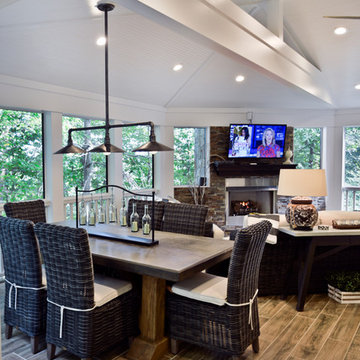
Stunning Outdoor Remodel in the heart of Kingstown, Alexandria, VA 22310.
Michael Nash Design Build & Homes created a new stunning screen porch with dramatic color tones, a rustic country style furniture setting, a new fireplace, and entertainment space for large sporting event or family gatherings.
The old window from the dining room was converted into French doors to allow better flow in and out of home. Wood looking porcelain tile compliments the stone wall of the fireplace. A double stacked fireplace was installed with a ventless stainless unit inside of screen porch and wood burning fireplace just below in the stoned patio area. A big screen TV was mounted over the mantel.
Beaded panel ceiling covered the tall cathedral ceiling, lots of lights, craftsman style ceiling fan and hanging lights complimenting the wicked furniture has set this screen porch area above any project in its class.
Just outside of the screen area is the Trex covered deck with a pergola given them a grilling and outdoor seating space. Through a set of wrapped around staircase the upper deck now is connected with the magnificent Lower patio area. All covered in flagstone and stone retaining wall, shows the outdoor entertaining option in the lower level just outside of the basement French doors. Hanging out in this relaxing porch the family and friends enjoy the stunning view of their wooded backyard.
The ambiance of this screen porch area is just stunning.
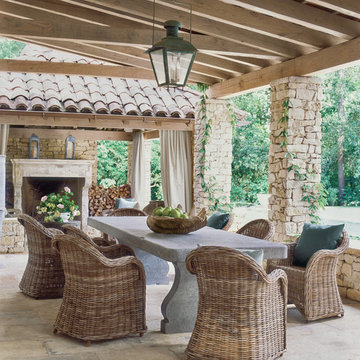
Photo: Tria Giovan | Veranda
Photo of a large mediterranean back veranda in Houston with a pergola, natural stone paving and feature lighting.
Photo of a large mediterranean back veranda in Houston with a pergola, natural stone paving and feature lighting.
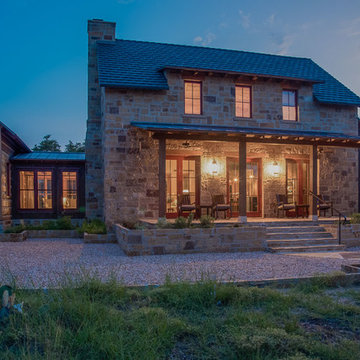
This is an example of a medium sized rustic front veranda in Austin with a pergola and feature lighting.
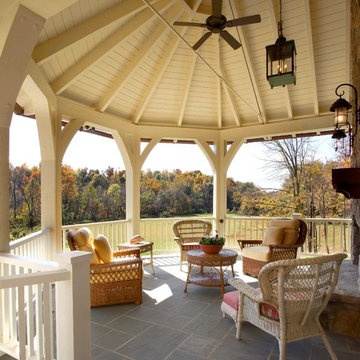
Greg Loflin
Medium sized rustic back veranda in Other with concrete paving, a pergola and feature lighting.
Medium sized rustic back veranda in Other with concrete paving, a pergola and feature lighting.
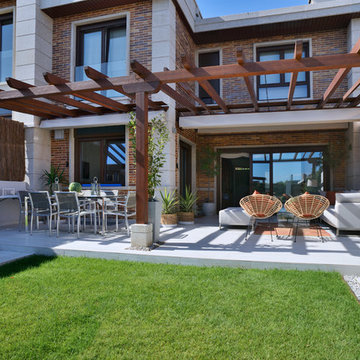
Una nueva obra que se llevó a cabo en la zona norte de Madrid y para la cual teníamos un objetivo claro: la unión de interior con el exterior. Es decir, modificar los espacios de tal manera que no destacase la habitual diferencia en el tramo que discurre entre estas dos zonas del hogar.
Lo primero que se hizo para conseguir este efecto fue seleccionar los materiales, tales como el pavimento porcelánico, que se incluyó haciendo un símil con la madera en tonos claros y que continúa desde el porche al mismo nivel que la vivienda. Este tipo de material destaca por su resistencia y durabilidad, unas características perfectas para un suelo de exterior, pero también para el interior.
Otro de los elementos fundamentales en esta obra es la integración de los recursos ya existentes tales como la piscina. En este caso, se adecuó a las necesidades del nuevo espacio, modificando todo el brocal y la zona de solárium para que así quedara en armonía con el resto del jardín. Además, se incluyó una cascada enmarcada en un elemento de hierro oxidado que combina a la perfección con el resto de maceteras.
La elección de los colores tampoco fue al azar. Había que ampliar visualmente una zona muy pequeña, por lo que nos decantamos por los tonos claros de los muebles que ocupaban el espacio. Además, para minimizar el efecto visual del ladrillo del perímetro, se empleó un monocapa en tonos suaves.
Por último, cabe destacar la elección de la vegetación. Para esta se seleccionaron únicamente especies perennes con el objetivo de tener verde a lo largo de todo el año y disminuir así el efecto construcción, que está muy cerca al ser el espacio de escasas dimensiones. Además, las plantas tienen toques exóticos como la drácena, y arbustos de pequeño tamaño como Pittosporum tobira. En este caso hemos prescindido de ejemplares de gran porte debido al reducido tamaño del jardín.
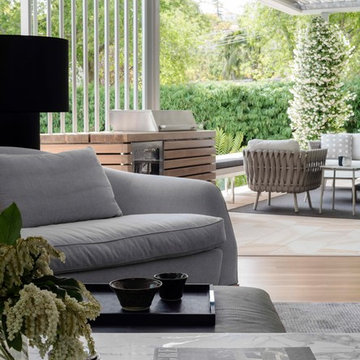
Photography: Nicholas Watt
This is an example of a large contemporary back veranda in Sydney with natural stone paving, a pergola and feature lighting.
This is an example of a large contemporary back veranda in Sydney with natural stone paving, a pergola and feature lighting.
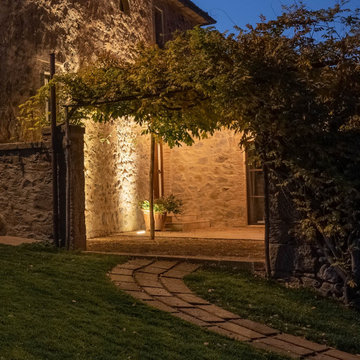
Abbiamo riportato il chiostro di questo Podere agli antichi fasti.
I precedenti proprietari l'avevano adibito a cucinotto in veranda ad uso turistico.
Ora l'ingresso principale è ben evidenziato dal portoncino in legno. Mentre la grande vetrata in corten e vetro dà l'accesso ad dependance del Podere, un piccolo appartamento ad uso foresteria. Abbiamo realizzato una pergola in ferro corten per permettere al glicine di creare un cortile ombreggiato. La pavimentazione è per metà in cotto fatto a mano dalle fornaci locali (SI) e l'altra parte in breccino grigio. I vasi di terra cotta sono d'artigianato locale.
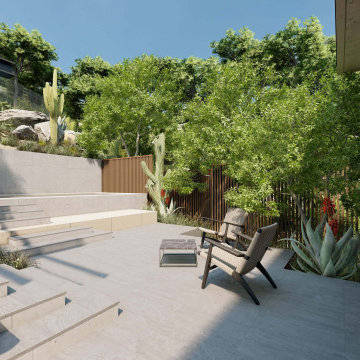
Large contemporary back veranda in Barcelona with feature lighting, tiled flooring and a pergola.
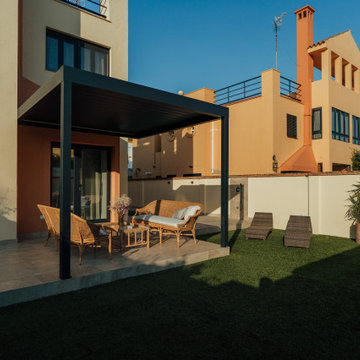
Porche exterior
Inspiration for a medium sized classic front veranda in Other with feature lighting, tiled flooring and a pergola.
Inspiration for a medium sized classic front veranda in Other with feature lighting, tiled flooring and a pergola.
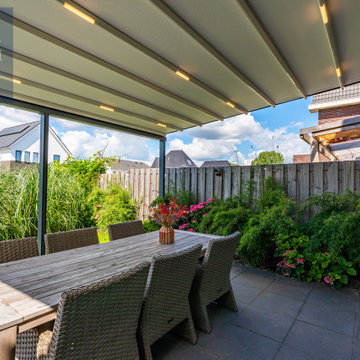
360DC are an official Deponti Dealer, and supply and install a range of specialist Aluminium Verandas and Glasshouses for gardens of distinction at great value and quality.
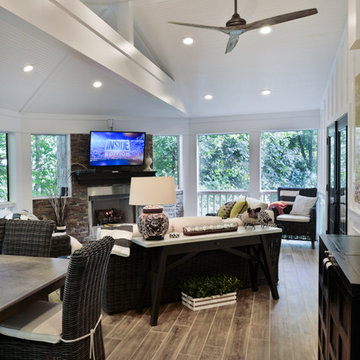
Stunning Outdoor Remodel in the heart of Kingstown, Alexandria, VA 22310.
Michael Nash Design Build & Homes created a new stunning screen porch with dramatic color tones, a rustic country style furniture setting, a new fireplace, and entertainment space for large sporting event or family gatherings.
The old window from the dining room was converted into French doors to allow better flow in and out of home. Wood looking porcelain tile compliments the stone wall of the fireplace. A double stacked fireplace was installed with a ventless stainless unit inside of screen porch and wood burning fireplace just below in the stoned patio area. A big screen TV was mounted over the mantel.
Beaded panel ceiling covered the tall cathedral ceiling, lots of lights, craftsman style ceiling fan and hanging lights complimenting the wicked furniture has set this screen porch area above any project in its class.
Just outside of the screen area is the Trex covered deck with a pergola given them a grilling and outdoor seating space. Through a set of wrapped around staircase the upper deck now is connected with the magnificent Lower patio area. All covered in flagstone and stone retaining wall, shows the outdoor entertaining option in the lower level just outside of the basement French doors. Hanging out in this relaxing porch the family and friends enjoy the stunning view of their wooded backyard.
The ambiance of this screen porch area is just stunning.
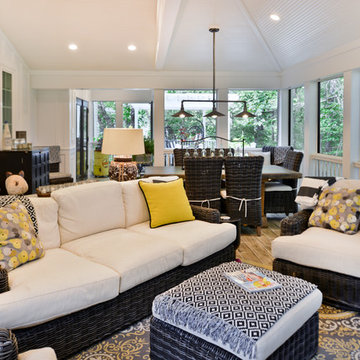
Stunning Outdoor Remodel in the heart of Kingstown, Alexandria, VA 22310.
Michael Nash Design Build & Homes created a new stunning screen porch with dramatic color tones, a rustic country style furniture setting, a new fireplace, and entertainment space for large sporting event or family gatherings.
The old window from the dining room was converted into French doors to allow better flow in and out of home. Wood looking porcelain tile compliments the stone wall of the fireplace. A double stacked fireplace was installed with a ventless stainless unit inside of screen porch and wood burning fireplace just below in the stoned patio area. A big screen TV was mounted over the mantel.
Beaded panel ceiling covered the tall cathedral ceiling, lots of lights, craftsman style ceiling fan and hanging lights complimenting the wicked furniture has set this screen porch area above any project in its class.
Just outside of the screen area is the Trex covered deck with a pergola given them a grilling and outdoor seating space. Through a set of wrapped around staircase the upper deck now is connected with the magnificent Lower patio area. All covered in flagstone and stone retaining wall, shows the outdoor entertaining option in the lower level just outside of the basement French doors. Hanging out in this relaxing porch the family and friends enjoy the stunning view of their wooded backyard.
The ambiance of this screen porch area is just stunning.
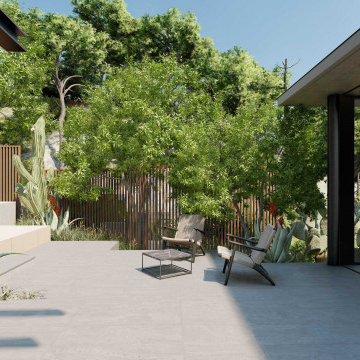
Inspiration for a large contemporary back veranda in Barcelona with feature lighting, tiled flooring and a pergola.
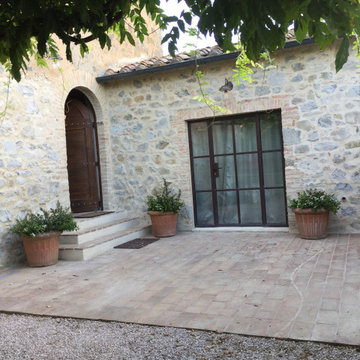
Abbiamo riportato il chiostro di questo Podere agli antichi fasti.
I precedenti proprietari l'avevano adibito a cucinotto in veranda ad uso turistico.
Ora l'ingresso principale è ben evidenziato dal portoncino in legno. Mentre la grande vetrata in corten e vetro dà l'accesso ad dependance del Podere, un piccolo appartamento ad uso foresteria. Abbiamo realizzato una pergola in ferro corten per permettere al glicine di creare un cortile ombreggiato. La pavimentazione è per metà in cotto fatto a mano dalle fornaci locali (SI) e l'altra parte in breccino grigio. I vasi di terra cotta sono d'artigianato locale.
Veranda with Feature Lighting and a Pergola Ideas and Designs
1
