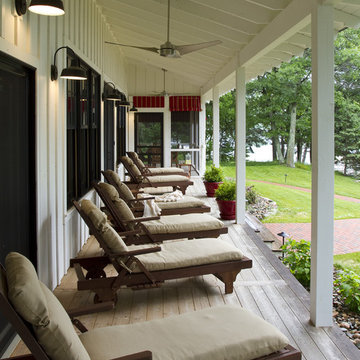Veranda with Feature Lighting and All Types of Cover Ideas and Designs
Refine by:
Budget
Sort by:Popular Today
1 - 20 of 436 photos
Item 1 of 3

Builder: John Kraemer & Sons | Architect: Swan Architecture | Interiors: Katie Redpath Constable | Landscaping: Bechler Landscapes | Photography: Landmark Photography
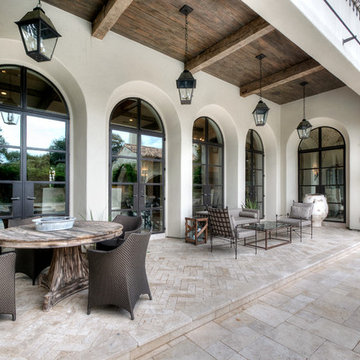
This is an example of a mediterranean veranda in Houston with a roof extension and feature lighting.
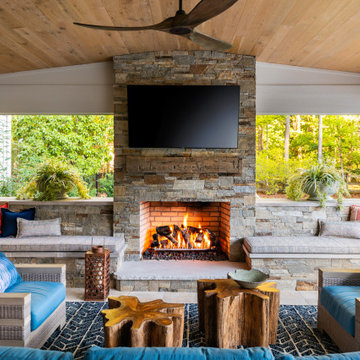
Inspiration for a classic veranda in Richmond with a roof extension and feature lighting.

The glass doors leading from the Great Room to the screened porch can be folded to provide three large openings for the Southern breeze to travel through the home.
Photography: Garett + Carrie Buell of Studiobuell/ studiobuell.com
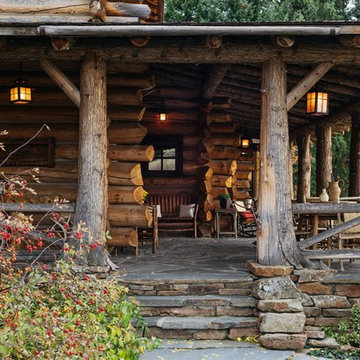
Derik Olsen Photography
Photo of a rustic front veranda in Other with a roof extension and feature lighting.
Photo of a rustic front veranda in Other with a roof extension and feature lighting.
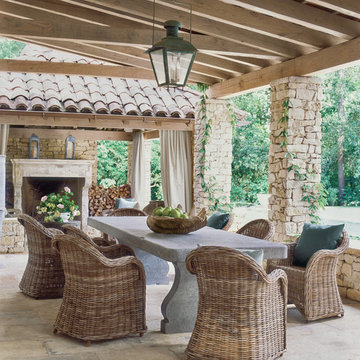
Photo: Tria Giovan | Veranda
Photo of a large mediterranean back veranda in Houston with a pergola, natural stone paving and feature lighting.
Photo of a large mediterranean back veranda in Houston with a pergola, natural stone paving and feature lighting.
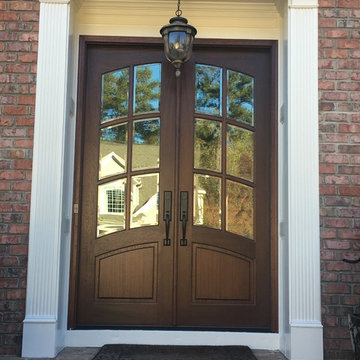
Medium sized traditional front veranda in Raleigh with brick paving, a roof extension and feature lighting.
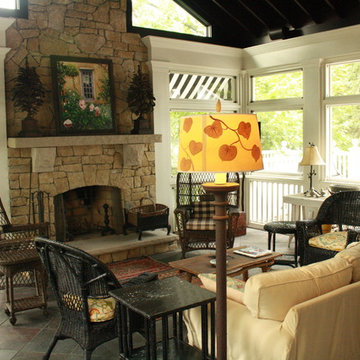
This is an example of a large traditional back veranda in Louisville with tiled flooring, a roof extension and feature lighting.
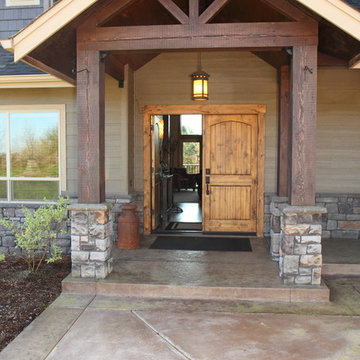
Bruce Long
Inspiration for a large rustic front veranda in Portland with stamped concrete, a roof extension and feature lighting.
Inspiration for a large rustic front veranda in Portland with stamped concrete, a roof extension and feature lighting.

Exterior Paint Color: SW Dewy 6469
Exterior Trim Color: SW Extra White 7006
Furniture: Vintage fiberglass
Wall Sconce: Barnlight Electric Co
Medium sized nautical front veranda in Atlanta with concrete slabs, a roof extension and feature lighting.
Medium sized nautical front veranda in Atlanta with concrete slabs, a roof extension and feature lighting.
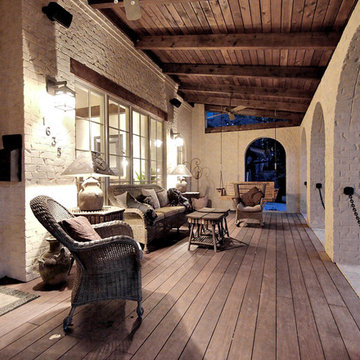
Photo of a rustic veranda in Atlanta with decking, a roof extension and feature lighting.

Classic veranda in Atlanta with tiled flooring, a roof extension and feature lighting.
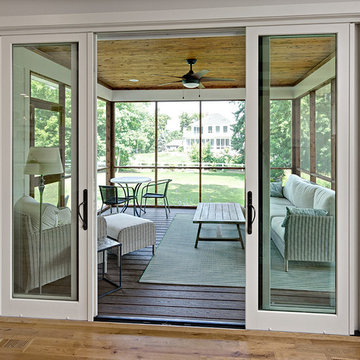
Photo Credit: Ehlen Creative http://www.ehlencreative.com/e/residential-interior-photography/
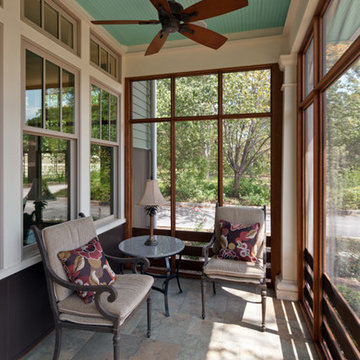
Front screened porch with ipe framing and porcelain tile floor. Beadboard ceiling.
Photographer: Patrick Wong, Atelier Wong
Photo of a traditional front veranda in Austin with tiled flooring, a roof extension and feature lighting.
Photo of a traditional front veranda in Austin with tiled flooring, a roof extension and feature lighting.
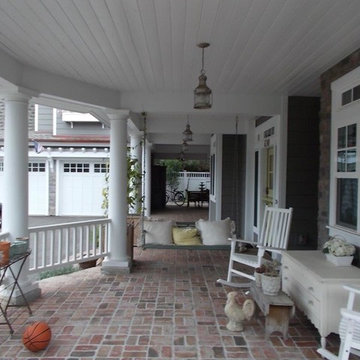
Inspiration for a medium sized country front veranda in San Diego with brick paving, a roof extension and feature lighting.
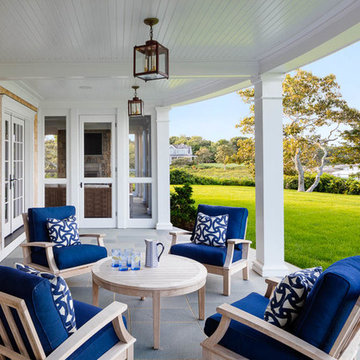
Greg Premru
This is an example of a large beach style back veranda in Boston with natural stone paving, a roof extension and feature lighting.
This is an example of a large beach style back veranda in Boston with natural stone paving, a roof extension and feature lighting.
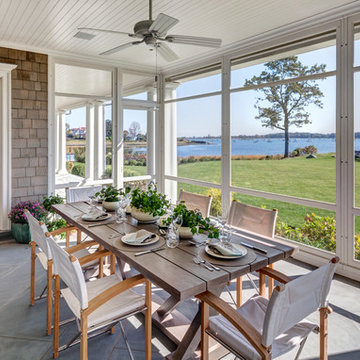
HOBI Award 2014 - Winner - Best Custom Home 12,000- 14,000 sf
Charles Hilton Architects
Woodruff/Brown Architectural Photography
Inspiration for a classic veranda in New York with a roof extension, concrete paving and feature lighting.
Inspiration for a classic veranda in New York with a roof extension, concrete paving and feature lighting.
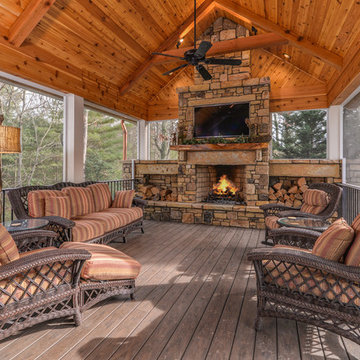
Photo credit: Ryan Theede
Large rustic back veranda in Other with decking, a roof extension and feature lighting.
Large rustic back veranda in Other with decking, a roof extension and feature lighting.
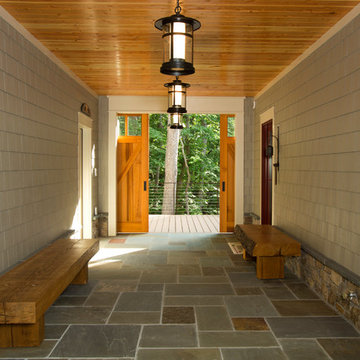
The design of this home was driven by the owners’ desire for a three-bedroom waterfront home that showcased the spectacular views and park-like setting. As nature lovers, they wanted their home to be organic, minimize any environmental impact on the sensitive site and embrace nature.
This unique home is sited on a high ridge with a 45° slope to the water on the right and a deep ravine on the left. The five-acre site is completely wooded and tree preservation was a major emphasis. Very few trees were removed and special care was taken to protect the trees and environment throughout the project. To further minimize disturbance, grades were not changed and the home was designed to take full advantage of the site’s natural topography. Oak from the home site was re-purposed for the mantle, powder room counter and select furniture.
The visually powerful twin pavilions were born from the need for level ground and parking on an otherwise challenging site. Fill dirt excavated from the main home provided the foundation. All structures are anchored with a natural stone base and exterior materials include timber framing, fir ceilings, shingle siding, a partial metal roof and corten steel walls. Stone, wood, metal and glass transition the exterior to the interior and large wood windows flood the home with light and showcase the setting. Interior finishes include reclaimed heart pine floors, Douglas fir trim, dry-stacked stone, rustic cherry cabinets and soapstone counters.
Exterior spaces include a timber-framed porch, stone patio with fire pit and commanding views of the Occoquan reservoir. A second porch overlooks the ravine and a breezeway connects the garage to the home.
Numerous energy-saving features have been incorporated, including LED lighting, on-demand gas water heating and special insulation. Smart technology helps manage and control the entire house.
Greg Hadley Photography
Veranda with Feature Lighting and All Types of Cover Ideas and Designs
1
