Vestibule with Dark Hardwood Flooring Ideas and Designs
Refine by:
Budget
Sort by:Popular Today
1 - 20 of 163 photos
Item 1 of 3
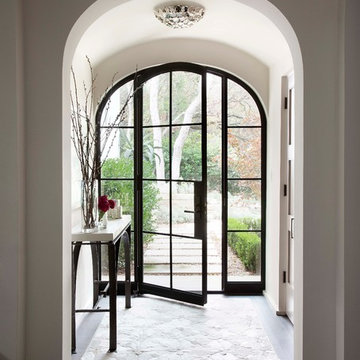
Ryann Ford
Photo of a mediterranean vestibule in Austin with white walls, dark hardwood flooring, a single front door, a glass front door and feature lighting.
Photo of a mediterranean vestibule in Austin with white walls, dark hardwood flooring, a single front door, a glass front door and feature lighting.
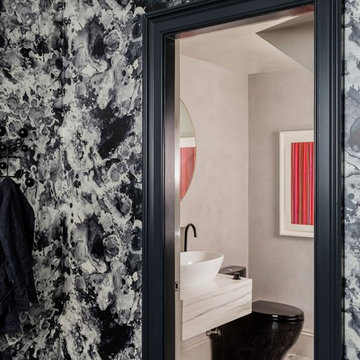
Photography by Michael J. Lee
Inspiration for a medium sized traditional vestibule in Boston with black walls, dark hardwood flooring and brown floors.
Inspiration for a medium sized traditional vestibule in Boston with black walls, dark hardwood flooring and brown floors.
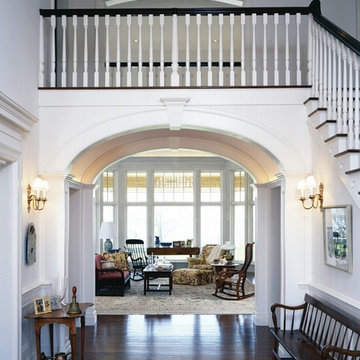
Expansive traditional vestibule in Boston with white walls, dark hardwood flooring and feature lighting.
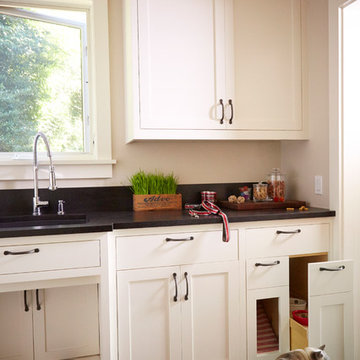
Whole-house remodel of a hillside home in Seattle. The historically-significant ballroom was repurposed as a family/music room, and the once-small kitchen and adjacent spaces were combined to create an open area for cooking and gathering.
A compact master bath was reconfigured to maximize the use of space, and a new main floor powder room provides knee space for accessibility.
Built-in cabinets provide much-needed coat & shoe storage close to the front door.
©Kathryn Barnard, 2014
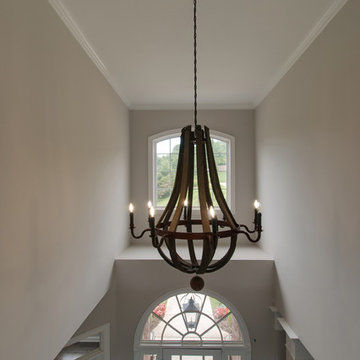
The entrance light fixture received a facelift with a larger scaled, rustic fixture.
Design ideas for a large traditional vestibule in Nashville with grey walls, dark hardwood flooring, a white front door and brown floors.
Design ideas for a large traditional vestibule in Nashville with grey walls, dark hardwood flooring, a white front door and brown floors.

A partition hides the coat rack and shoe selves from the dining area.
Small contemporary vestibule in San Francisco with white walls, dark hardwood flooring, a dark wood front door, brown floors and a vaulted ceiling.
Small contemporary vestibule in San Francisco with white walls, dark hardwood flooring, a dark wood front door, brown floors and a vaulted ceiling.
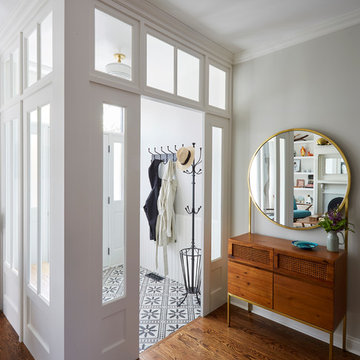
Mike Kaskel
Photo of a traditional vestibule in Chicago with white walls, dark hardwood flooring, a white front door and brown floors.
Photo of a traditional vestibule in Chicago with white walls, dark hardwood flooring, a white front door and brown floors.
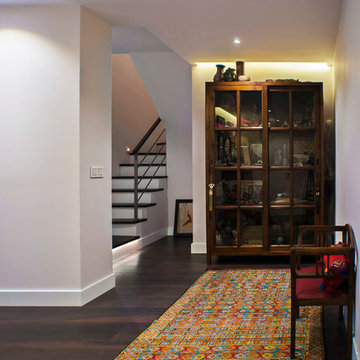
Trabajamos con un matrimonio y les realizamos una reforma integral, se tiró toda la tabiquería y se hizo una distribución completamente nueva.
El objetivo de nuestros clientes era dar la vuelta a la casa, las zonas más "públicas" (salón, comedor y cocina) estaban abajo y había que pasarlas arriba, y los dormitorios que estaban arriba había que ponerlos abajo. Con una terraza de 70 m2 y otra de 20 m2 había que crear varios ambientes al exterior teniendo en cuenta el clima de Madrid.
El edificio cuenta con un sistema de climatización muy poco eficiente al ser todo eléctrico, por lo que se desconectó la casa de la calefacción central y se instaló suelo radiante-refrescante con aerotermia con energía renovable, pasando de una calificación "E", a una "A".
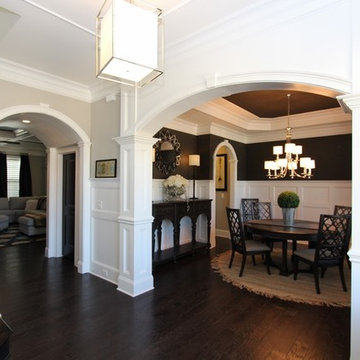
Capitol City Homes presents the entryway for the Williams floor plan. Elegant molding creates a stunning, modern statement.
Photo of a large contemporary vestibule in Raleigh with grey walls, dark hardwood flooring, a double front door and a dark wood front door.
Photo of a large contemporary vestibule in Raleigh with grey walls, dark hardwood flooring, a double front door and a dark wood front door.

A project along the famous Waverly Place street in historical Greenwich Village overlooking Washington Square Park; this townhouse is 8,500 sq. ft. an experimental project and fully restored space. The client requested to take them out of their comfort zone, aiming to challenge themselves in this new space. The goal was to create a space that enhances the historic structure and make it transitional. The rooms contained vintage pieces and were juxtaposed using textural elements like throws and rugs. Design made to last throughout the ages, an ode to a landmark.
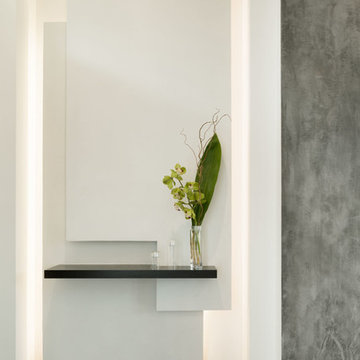
Photo of a small modern vestibule in Chicago with white walls, dark hardwood flooring and black floors.
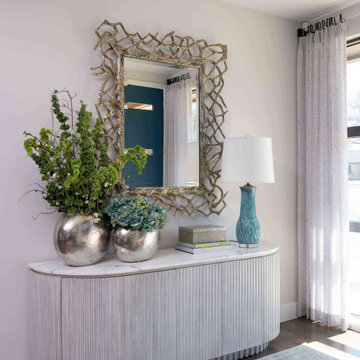
This is an example of a small retro vestibule in Dallas with white walls, dark hardwood flooring, a single front door, a blue front door and brown floors.
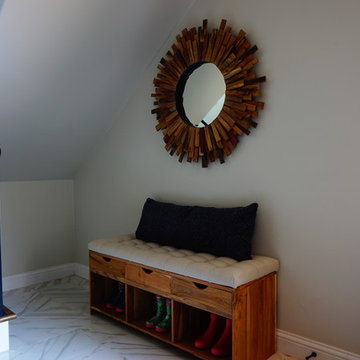
A cushioned bench offers a nice spot for putting on shoes and stowing last minute items such as a dog leash, rain boots, or grocery bags. The mirror reflects light into the small entry area and provides a spot for a quick look before dashing out the door.

David Duncan Livingston
Design ideas for a large classic vestibule in San Francisco with multi-coloured walls, dark hardwood flooring and a dado rail.
Design ideas for a large classic vestibule in San Francisco with multi-coloured walls, dark hardwood flooring and a dado rail.
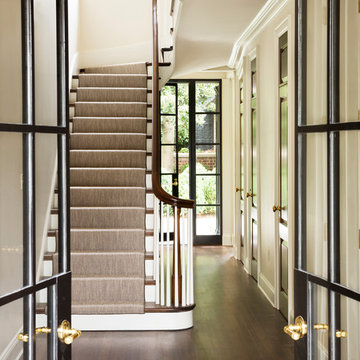
HISTORIC DISTRICT OF KALORAMA, A THREE-STORY BRICK CITY HOME IS RENOVATED AND ADDED TO. A DARK CONSERVATORY FORM IS ADDED CONTINUOUSLY ALONG THE BACK OF THE HOUSE SOLVING CIRCULATION ISSUES AND ADDING SPACE FOR A BREAKFAST ROOM. THE ADDITION REFERENCES CONSERVATORIES DESIGNED DURING THE TIME, THE DISTINCTION BETWEEN THE ORIGINAL HISTORIC HOME AND THE NEW CONTRASTING ADDITION IS CLEAR. THE UPPER LANDING OF THE MAIN STAIRWAY WAS CHANGED TO WINDERS. THE BENEFIT OF WHICH PURCHASES ENOUGH RISE TO ALLOW CIRCULATION BELOW THE WINDERS ALLOWING ACCESS AND VIEW TO THE BACK GARDENS. INFORMAL KITCHEN, FAMILY AND BREAKFAST WERE OPENED UP TO ADDRESS MODERN LIVING, THE PARENTHESIS OF THE ORIGINAL ROOMS WAS LEFT CLEARLY DEFINED. BRICK WALLS ARE ALSO ADDED TO THE FRONT ACT AS A BASE ON THE FRONT.

Inspiration for a small classic vestibule in Chicago with beige walls, dark hardwood flooring and brown floors.
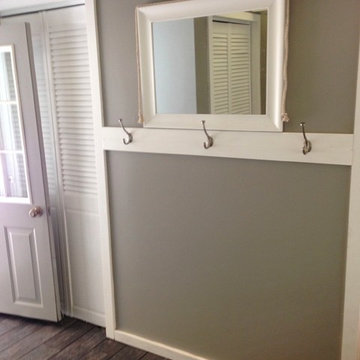
Medium sized traditional vestibule in Cleveland with grey walls, dark hardwood flooring, a single front door and a grey front door.
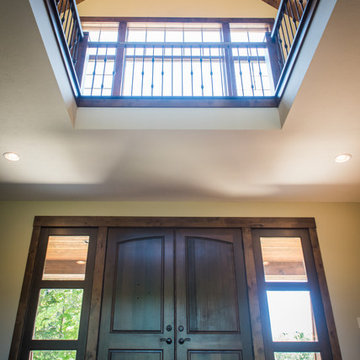
Photo of a large rustic vestibule in Cleveland with beige walls, dark hardwood flooring, a double front door and a dark wood front door.
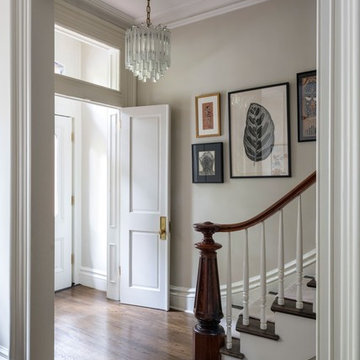
Inspiration for a large classic vestibule in New York with grey walls, dark hardwood flooring, a double front door and a white front door.
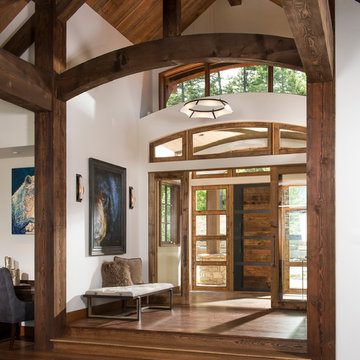
Design ideas for a rustic vestibule in Other with white walls, dark hardwood flooring, a single front door, a dark wood front door and brown floors.
Vestibule with Dark Hardwood Flooring Ideas and Designs
1