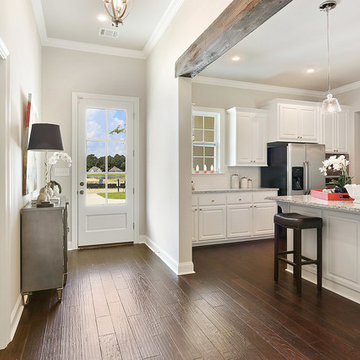Vestibule with Dark Hardwood Flooring Ideas and Designs
Refine by:
Budget
Sort by:Popular Today
41 - 60 of 163 photos
Item 1 of 3
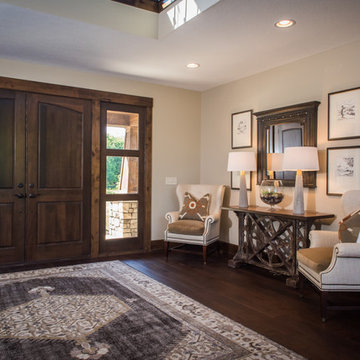
This is an example of a large rustic vestibule in Cleveland with beige walls, dark hardwood flooring, a double front door and a dark wood front door.
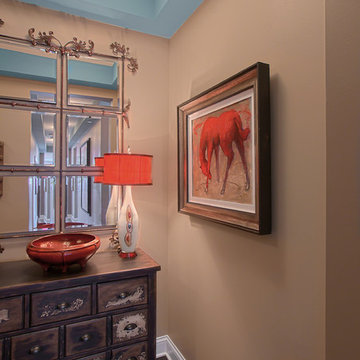
The entry of this urban condo sets the tone for the rest of the home. The distressed chest, art-inspired lamp, blue mill work and orangy-red accents signal a relaxed, playful mood. Photo by Norman Sizemore/Mary Beth Price.
-- Photo by Jeff Mateer
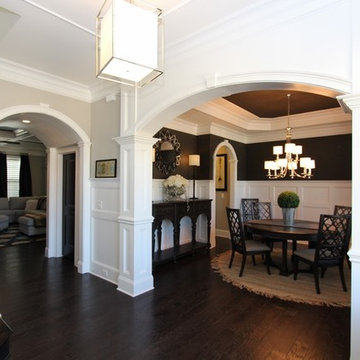
Capitol City Homes presents the entryway for the Williams floor plan. Elegant molding creates a stunning, modern statement.
Photo of a large contemporary vestibule in Raleigh with grey walls, dark hardwood flooring, a double front door and a dark wood front door.
Photo of a large contemporary vestibule in Raleigh with grey walls, dark hardwood flooring, a double front door and a dark wood front door.
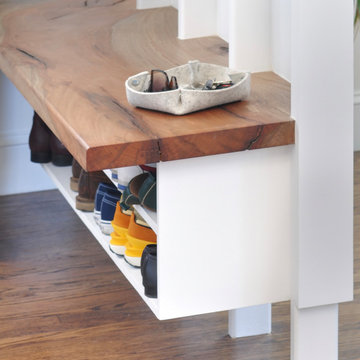
A salvaged lumber bench made from Chinese Scholar wood covers the shoe storage.
Design ideas for a small contemporary vestibule in San Francisco with white walls, dark hardwood flooring, a dark wood front door, brown floors and a vaulted ceiling.
Design ideas for a small contemporary vestibule in San Francisco with white walls, dark hardwood flooring, a dark wood front door, brown floors and a vaulted ceiling.

Inspiration for a small classic vestibule in Chicago with beige walls, dark hardwood flooring and brown floors.
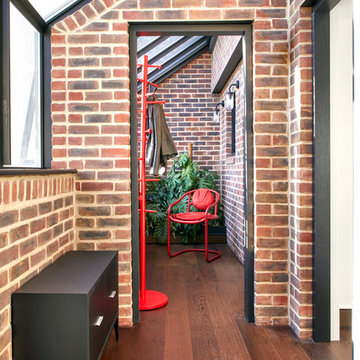
Astrid Templier
Photo of a small contemporary vestibule in London with brown walls, dark hardwood flooring, a single front door, a white front door and brown floors.
Photo of a small contemporary vestibule in London with brown walls, dark hardwood flooring, a single front door, a white front door and brown floors.
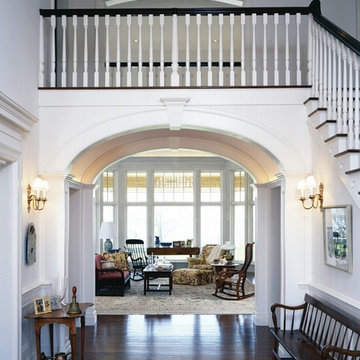
Expansive traditional vestibule in Boston with white walls, dark hardwood flooring and feature lighting.
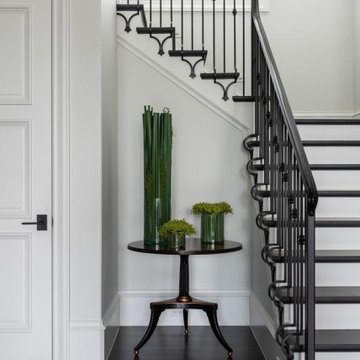
Designed by RI Studio. A small table is perfect for floral display
Photo of a large mediterranean vestibule in Dallas with white walls, dark hardwood flooring, a double front door, a metal front door and black floors.
Photo of a large mediterranean vestibule in Dallas with white walls, dark hardwood flooring, a double front door, a metal front door and black floors.
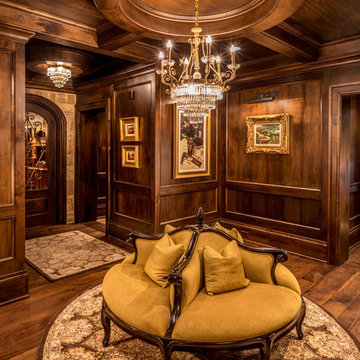
Rick Lee
This is an example of a large classic vestibule in Other with brown walls and dark hardwood flooring.
This is an example of a large classic vestibule in Other with brown walls and dark hardwood flooring.
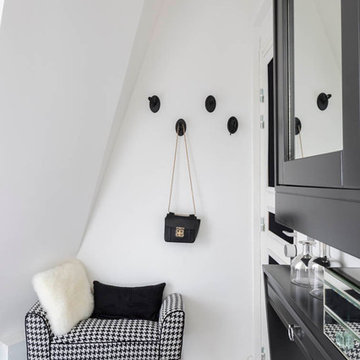
Olivier Hallot
Inspiration for a small classic vestibule in Paris with white walls, dark hardwood flooring and brown floors.
Inspiration for a small classic vestibule in Paris with white walls, dark hardwood flooring and brown floors.
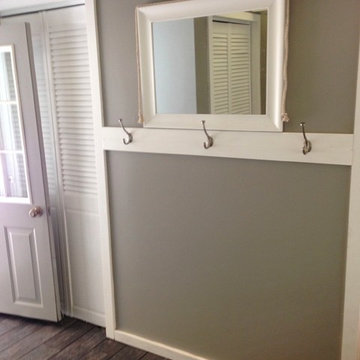
Medium sized traditional vestibule in Cleveland with grey walls, dark hardwood flooring, a single front door and a grey front door.
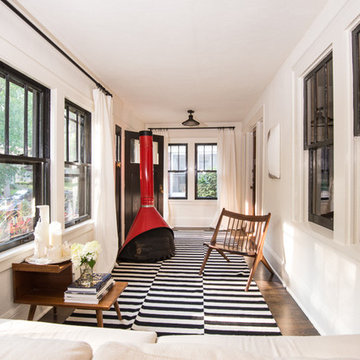
www.j-jorgensen.com
Photo of a small retro vestibule in Minneapolis with white walls, dark hardwood flooring, a single front door and a black front door.
Photo of a small retro vestibule in Minneapolis with white walls, dark hardwood flooring, a single front door and a black front door.
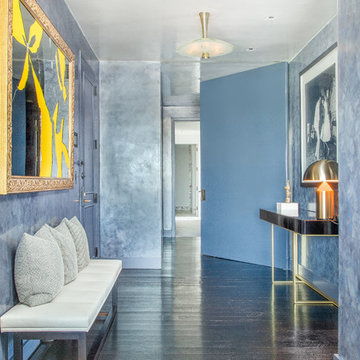
Tim Waltman
Contemporary vestibule in New York with blue walls, dark hardwood flooring, a single front door, a blue front door and brown floors.
Contemporary vestibule in New York with blue walls, dark hardwood flooring, a single front door, a blue front door and brown floors.
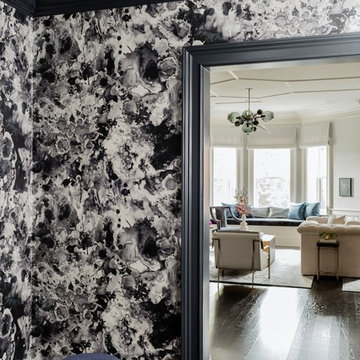
Photography by Michael J. Lee
This is an example of a medium sized classic vestibule in Boston with black walls, dark hardwood flooring and brown floors.
This is an example of a medium sized classic vestibule in Boston with black walls, dark hardwood flooring and brown floors.
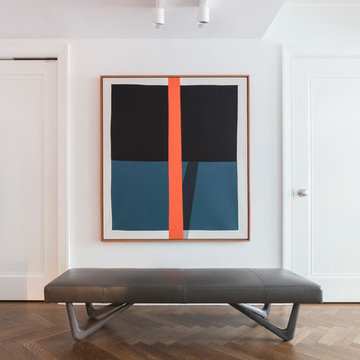
Recessed and surface mounted Kreon lighting fixtures throughout.
Photo by Lauren Coleman
Furniture by Holly Hunt
Photo of a medium sized traditional vestibule in New York with blue walls, dark hardwood flooring, a single front door, a metal front door and brown floors.
Photo of a medium sized traditional vestibule in New York with blue walls, dark hardwood flooring, a single front door, a metal front door and brown floors.
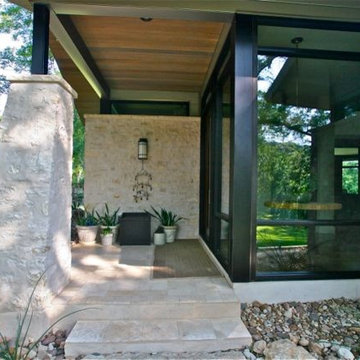
Situated on Lake Austin, we knew that this was going not going to be a simple remodel. From the start we planned that we had to leave the original home in place so that we could be grandfathered at it's location for the new addition and benefit to the close proximity that the home was to the lake. New regulations required that the home be set back further from the lake. It became clear during the design process that our owners were 100% committed to making this home not only environmentally friendly but also energy efficient by incorporating many high performance and up to date science into the design. Using Geo Thermal is one of them. They didn't want airconditioners to pollute the environment with their noise. They preferred to hear the trill of the birds instead. The resulting new build was designed with the original structure and added onto. The owners entertain but didn't want formal living spaced. The resulting structure is simultaneously freshly modern and comfortingly familiar. Awarded the Texas Association of Builders, Remodel/Renovation/ Addition of the Year STAR Award. Carport minimizing impervious cover.
Built by Katz Builders, Inc. Custom Home Builders and Remodelers,
Designed by Architectural firm Barley & Pfeiffer Awarded the Texas Association of Builders, Remodel/Renovation/ Addition of the Year STAR Award.
Built by Katz Builders, Inc. Custom Home Builders and Remodelers,
Designed by Architectural firm Barley & Pfeiffer
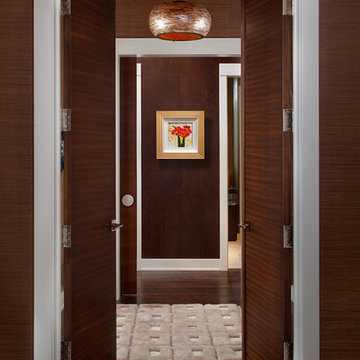
Inspired by a wide variety of architectural styles, the Yorkdale is truly unique. The hipped roof and nearby decorative corbels recall the best designs of the 1920s, while the mix of straight and curving lines and the stucco and stone add contemporary flavor and visual interest. A cameo window near the large front door adds street appeal. Windows also dominate the rear exterior, which features vast expanses of glass in the form of oversized windows that look out over the large backyard as well as inviting upper and lower screen porches, both of which measure more than 300 square feet.
Photographer: William Hebert
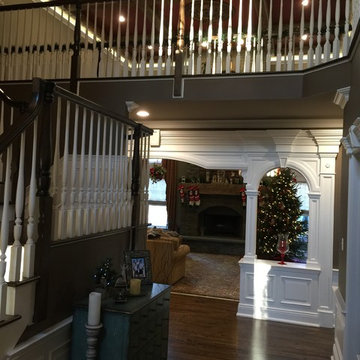
This client purchased an existing basic home located in Wyckoff, NJ. Liggero Architecture designed 100% of the interiors for this residence & was heavily involved in the build out all components. This project required significant design & detailing of all new archways, built in furnishings, ceiling treatments as well as exterior modifications. This is a photo taken from the entry foyer, looking through the new three part main archway leading into the great room. The client wanted a rustic tray ceiling. As such we purchased 180 year old beams harvested from a razed barn in Ohio....the mantel and ceiling beams are constructed from that material. You get a peak of it as you enter the house. Original railings & balustrades remained......we just painted them.
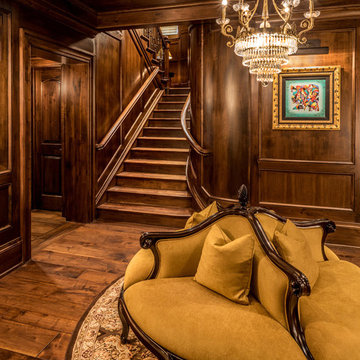
Rick Lee
Design ideas for a medium sized traditional vestibule in Other with brown walls and dark hardwood flooring.
Design ideas for a medium sized traditional vestibule in Other with brown walls and dark hardwood flooring.
Vestibule with Dark Hardwood Flooring Ideas and Designs
3
