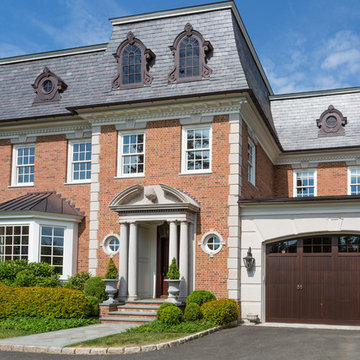Victorian Brick House Exterior Ideas and Designs
Refine by:
Budget
Sort by:Popular Today
1 - 20 of 498 photos
Item 1 of 3
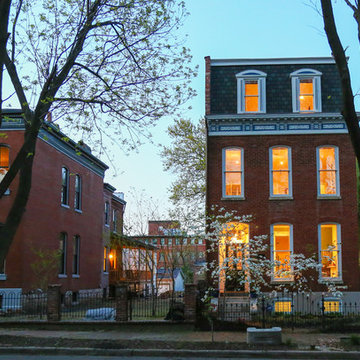
This is an example of a large and red victorian brick house exterior in St Louis with three floors and a pitched roof.
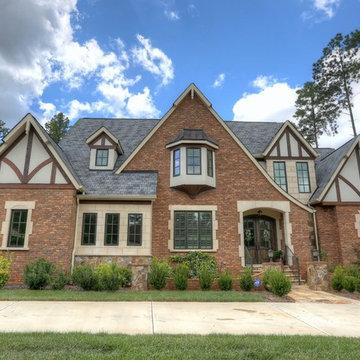
Gorgeous house exterior complimented by custom designed stone accents.
Design ideas for a red victorian two floor brick detached house in Charlotte with a pitched roof and a mixed material roof.
Design ideas for a red victorian two floor brick detached house in Charlotte with a pitched roof and a mixed material roof.
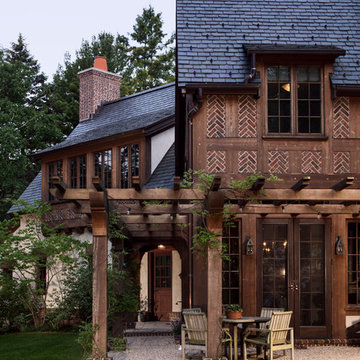
Tall windows and paned french doors overlook an outdoor dining terrace beneath a wooden pergola.
Large victorian two floor brick house exterior in Milwaukee.
Large victorian two floor brick house exterior in Milwaukee.
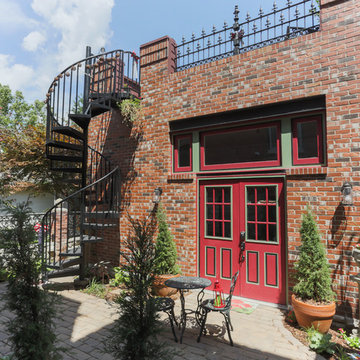
Located in the Lafayette Square Historic District, this garage is built to strict historical guidelines and to match the existing historical residence built by Horace Bigsby a renowned steamboat captain and Mark twain's prodigy. It is no ordinary garage complete with rooftop oasis, spiral staircase, Low voltage lighting and Sonos wireless home sound system.
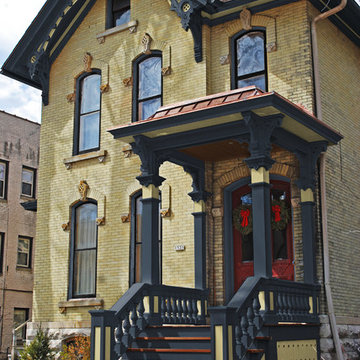
Here are some other similar color options. A dark bold color compliments the yellow brick and the features are conservatively accented. Most go overboard here and you need to know what you can and can't accent or it will look tacky.
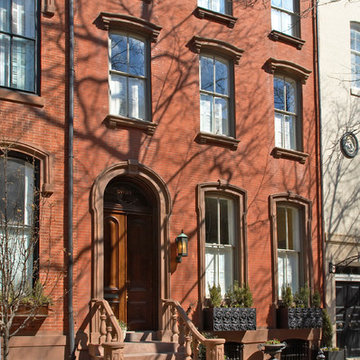
The facade of this 1840's Victorian Townhouse was restored to its original elegance. The front stoop and entry doors were rebuilt as well as the cornice and window details. Interior Design by Barbara Gisel and Mary Macelree.
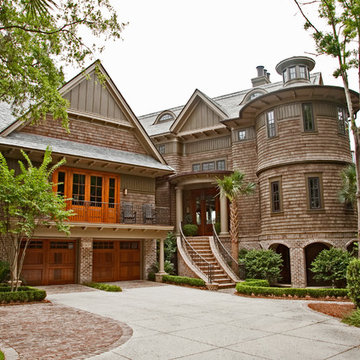
Built by: Buffington Homes www.buffingtonhomes.com
Windows by: Kolbe Gallery www.kolbegallery.com
Victorian brick house exterior in Charleston.
Victorian brick house exterior in Charleston.
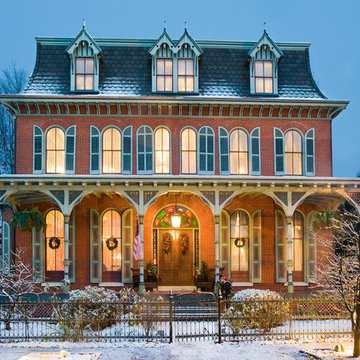
Jay Greene Photography
Large victorian brick house exterior in Philadelphia with three floors.
Large victorian brick house exterior in Philadelphia with three floors.
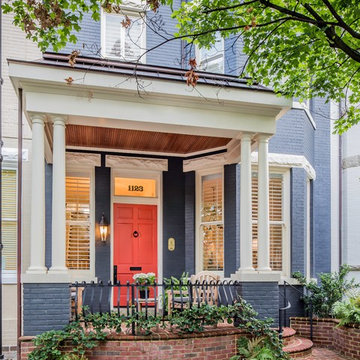
Renovation of row house in historic district of Richmond. New kitchen and floor plan modification, new master bath and closet area, and all new interior furniture and fabric selections. Wood floors and painting was also completed. Exterior involved new fencing and screening.
Photos by Suttenfield photography
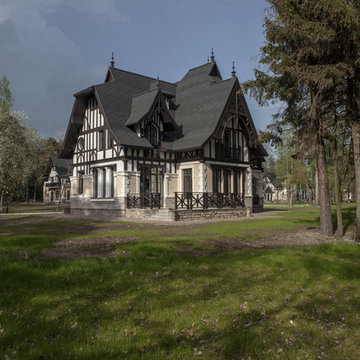
Inspiration for a beige victorian brick detached house in Saint Petersburg.
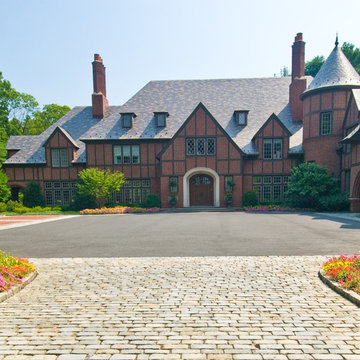
Photo of an expansive and red victorian brick detached house in New York with a hip roof, a shingle roof and three floors.
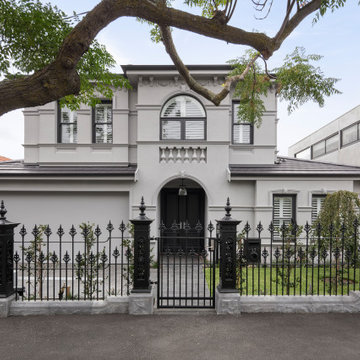
Clothed in yesteryear, this modern home has all the modern day trimmings with open plan living and entertaining areas.
Inspiration for a medium sized and gey victorian two floor brick detached house in Melbourne with a hip roof and a tiled roof.
Inspiration for a medium sized and gey victorian two floor brick detached house in Melbourne with a hip roof and a tiled roof.
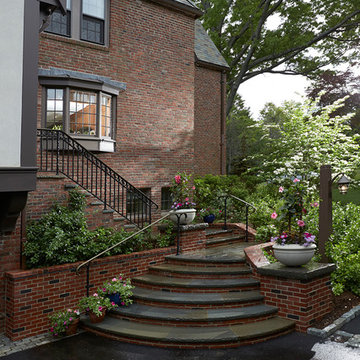
Side entrance
Over the years, this home went through several renovations and stylistically inappropriate additions were added. The new homeowners completely remodeled this beautiful Jacobean Tudor architecturally-styled home to its original grandeur.
Extensively designed and reworked to accommodate a modern family – the inside features a large open kitchen, butler's pantry, spacious family room, and the highlight of the interiors – a magnificent 'floating' main circular stairway connecting all levels. There are many built-ins and classic period millwork details throughout on a grand scale.
General Contractor and Millwork: Woodmeister Master Builders
Architect: Pauli Uribe Architect
Interior Designer: Gale Michaud Interiors
Photography: Gary Sloan Studios
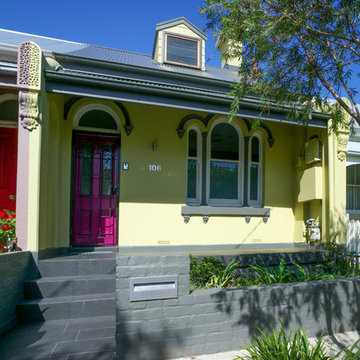
New dormer window added in heritage conservation area. Not sure the colours strictly complying with colours heritage colour controls.
This is the house of one of our preferred builders Zenya Adderly from Henarise who we have been working with for over 13 years. Always a great compliment when w builder choose you to design their house because they have many architects they can go to.

Double fronted Victorian Villa, original fascia and front door all renovated and refurbished. The front door is painted to match the cloakroom and the replacement Victorian tiles flow all the way through the ground floor hallway.
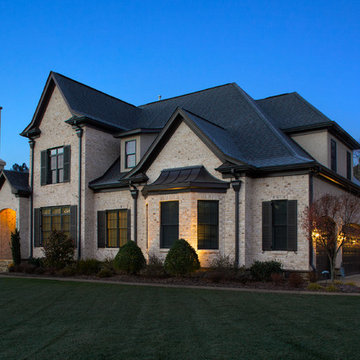
Charming North Carolina home featuring "Hamilton" brick exteriors.
Photo of a medium sized and white victorian two floor brick house exterior in Other.
Photo of a medium sized and white victorian two floor brick house exterior in Other.
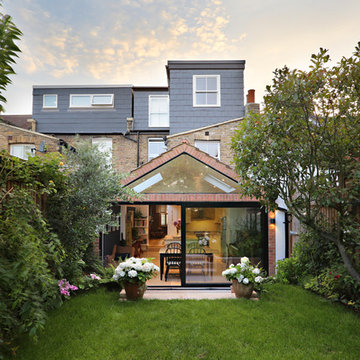
Fine House Photography
Medium sized and multi-coloured victorian brick terraced house in London with three floors, a pitched roof and a tiled roof.
Medium sized and multi-coloured victorian brick terraced house in London with three floors, a pitched roof and a tiled roof.
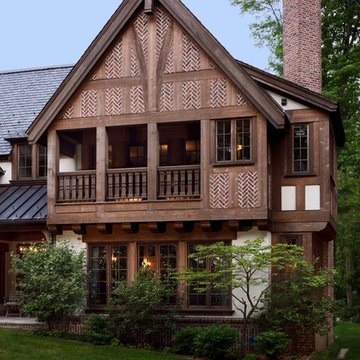
This home is flanked by large, wooden windows and each indoor outdoor space allows its occupants to feel grounded by the garden.
Inspiration for a large victorian two floor brick house exterior in Milwaukee.
Inspiration for a large victorian two floor brick house exterior in Milwaukee.
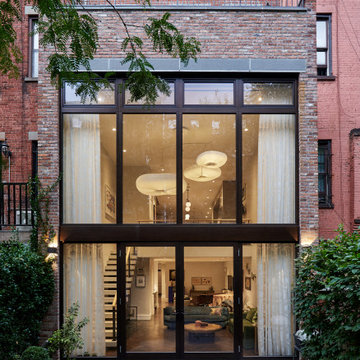
Inspiration for a large and red victorian brick terraced house in New York with three floors and a flat roof.
Victorian Brick House Exterior Ideas and Designs
1
