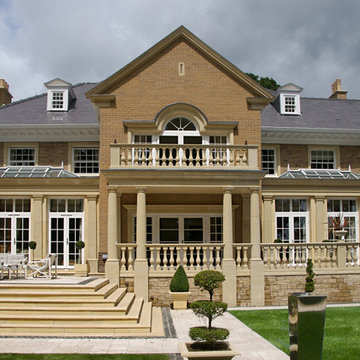Victorian Brick House Exterior Ideas and Designs
Refine by:
Budget
Sort by:Popular Today
101 - 120 of 499 photos
Item 1 of 3
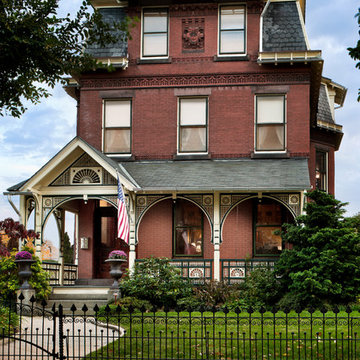
Photo Credit Tom Crane
Design ideas for a victorian brick house exterior in Philadelphia.
Design ideas for a victorian brick house exterior in Philadelphia.
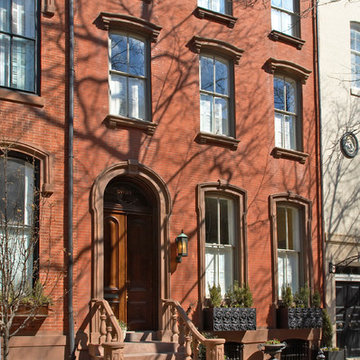
The facade of this 1840's Victorian Townhouse was restored to its original elegance. The front stoop and entry doors were rebuilt as well as the cornice and window details. Interior Design by Barbara Gisel and Mary Macelree.
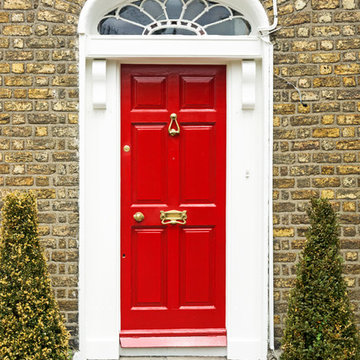
#RedDoorDublin
#paultobin
Medium sized victorian split-level brick detached house in Dublin with a pitched roof and a tiled roof.
Medium sized victorian split-level brick detached house in Dublin with a pitched roof and a tiled roof.
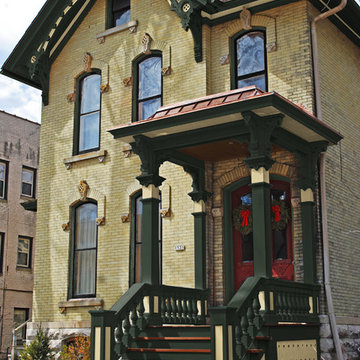
This is the color scheme the homeowner chose. A dark bold color compliments the yellow brick and the features are conservatively accented. Most go overboard here and you need to know what you can and can't accent or it will look tacky.
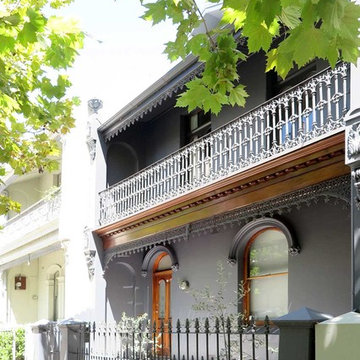
Photos by Kreis Grennan Architecture
Design ideas for a medium sized and gey victorian brick detached house in Sydney with three floors, a pitched roof and a metal roof.
Design ideas for a medium sized and gey victorian brick detached house in Sydney with three floors, a pitched roof and a metal roof.
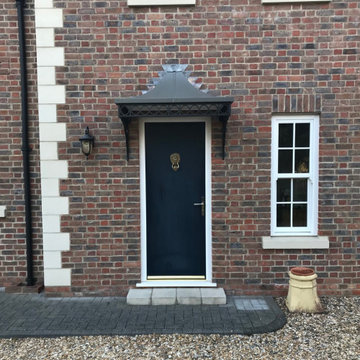
Our handsome Ring design canopy brings character and depth to the front of this home whilst offering practical cover over the entrance. Finished with our complete roof which is formed from a Zintec material powder-coated in a heritage lead grey colour. This client also installed a ceiling underneath.
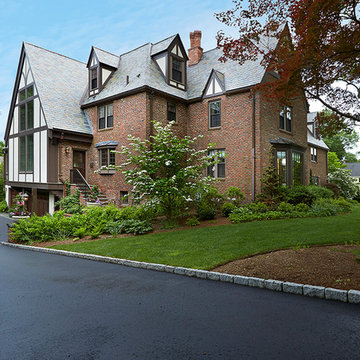
Side elevation
Over the years, this home went through several renovations and stylistically inappropriate additions were added. The new homeowners completely remodeled this beautiful Jacobean Tudor architecturally-styled home to its original grandeur.
Extensively designed and reworked to accommodate a modern family – the inside features a large open kitchen, butler's pantry, spacious family room, and the highlight of the interiors – a magnificent 'floating' main circular stairway connecting all levels. There are many built-ins and classic period millwork details throughout on a grand scale.
General Contractor and Millwork: Woodmeister Master Builders
Architect: Pauli Uribe Architect
Interior Designer: Gale Michaud Interiors
Photography: Gary Sloan Studios
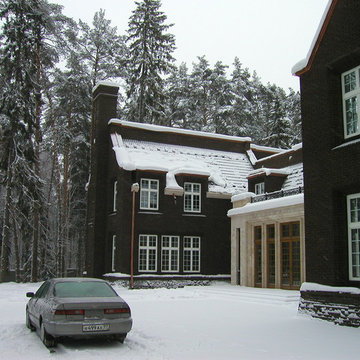
Design ideas for an expansive and gey victorian two floor brick detached house in San Francisco with a pitched roof and a shingle roof.
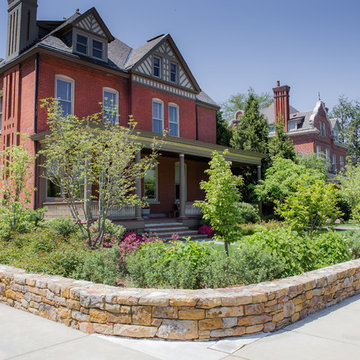
Built and designed by Shelton Design Build
Photos by MissLPhotography
Design ideas for a large and red victorian brick detached house in Other with three floors, a hip roof and a shingle roof.
Design ideas for a large and red victorian brick detached house in Other with three floors, a hip roof and a shingle roof.
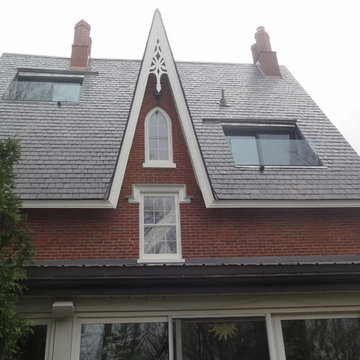
Photo of a red and medium sized victorian brick detached house in Toronto with three floors, a pitched roof and a tiled roof.
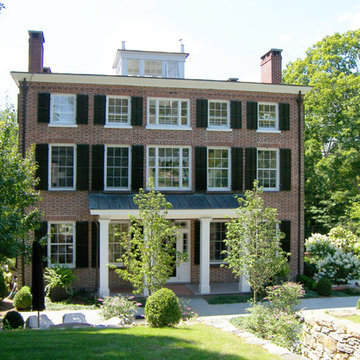
Photo of a large and red victorian brick house exterior in New York with three floors and a flat roof.
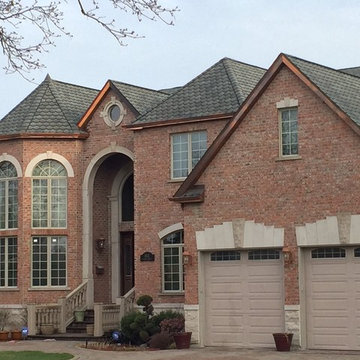
Design ideas for a large and red victorian two floor brick detached house in Chicago with a pitched roof and a shingle roof.
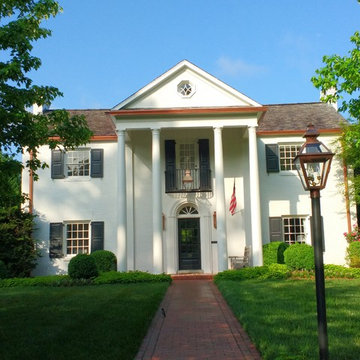
Design ideas for a medium sized and white victorian two floor brick detached house in Charlotte with a pitched roof and a shingle roof.
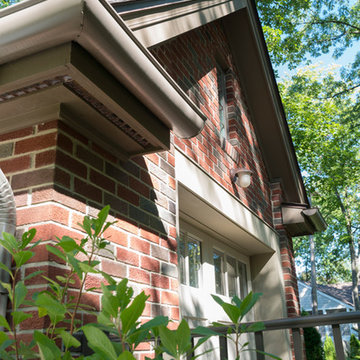
Look at the trim details in this Meadowlark project. This is the front of the new attached garage addition. This brick and trim details were selected so the new addition blends seamlessly with the original home. This remodel and addition was built by Meadowlark Design+Build in Ann Arbor, Michigan.
Photo: John Carlson
Architect: Architectural Resource
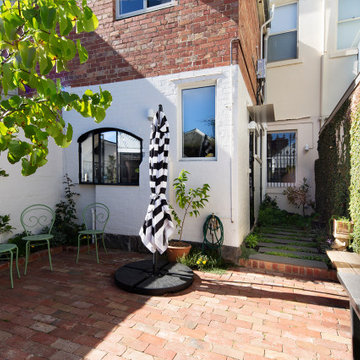
Landscaped Courtyard
Inspiration for a white victorian two floor brick detached house in Melbourne.
Inspiration for a white victorian two floor brick detached house in Melbourne.
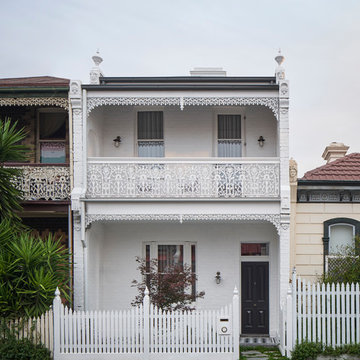
Peter Clarke
Medium sized and white victorian brick detached house in Melbourne with three floors, a pitched roof and a mixed material roof.
Medium sized and white victorian brick detached house in Melbourne with three floors, a pitched roof and a mixed material roof.
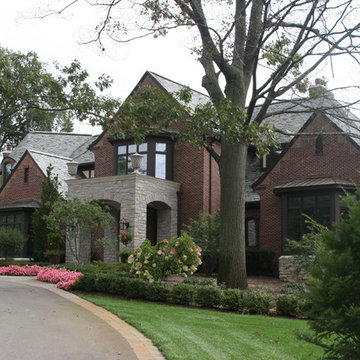
Photos by Rachel A. / Architect Clifford Wright and Associates/ General Contractor Sally Russell
Large and brown victorian two floor brick detached house in Detroit with a pitched roof.
Large and brown victorian two floor brick detached house in Detroit with a pitched roof.
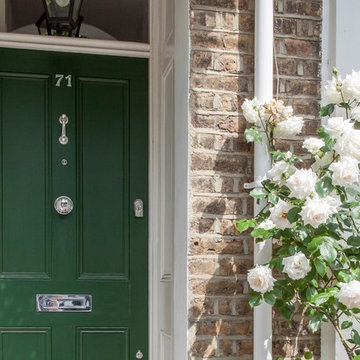
Earl Smith Photography
Inspiration for a small victorian two floor brick terraced house in London.
Inspiration for a small victorian two floor brick terraced house in London.
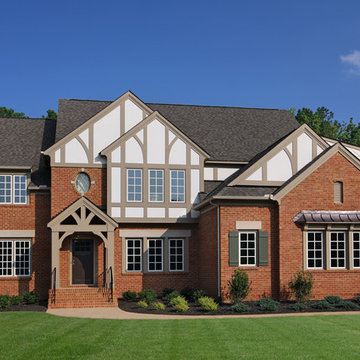
Boone Homes - Estates
Inspiration for a red victorian two floor brick house exterior in Richmond.
Inspiration for a red victorian two floor brick house exterior in Richmond.
Victorian Brick House Exterior Ideas and Designs
6
