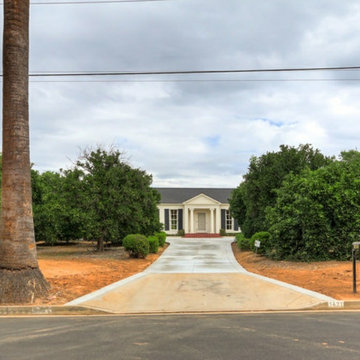Victorian Bungalow House Exterior Ideas and Designs
Refine by:
Budget
Sort by:Popular Today
161 - 180 of 294 photos
Item 1 of 3
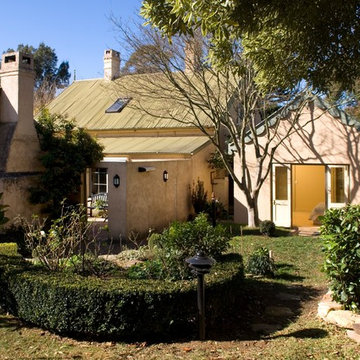
Photo of a small victorian bungalow render detached house in Wollongong with a pitched roof and a metal roof.
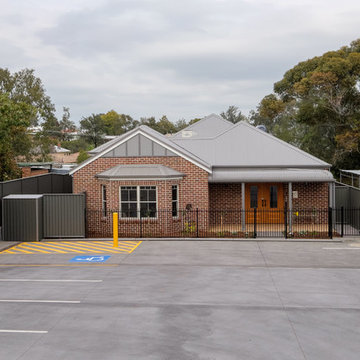
Inspiration for a brown victorian bungalow brick house exterior in Melbourne with a pitched roof.
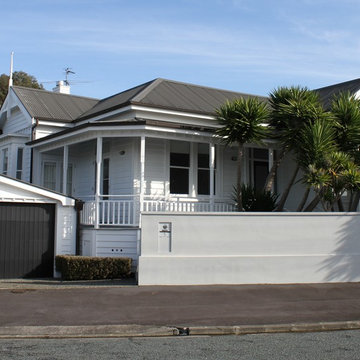
Inspiration for a large and white victorian bungalow house exterior in Auckland with wood cladding and a pitched roof.
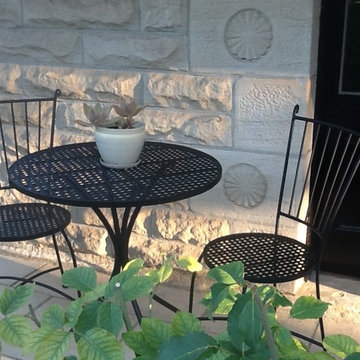
Photo of a medium sized and beige victorian bungalow house exterior in Sydney with stone cladding and a pitched roof.
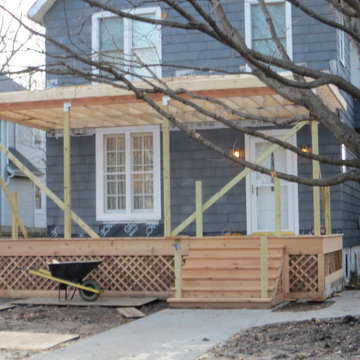
Framing posts and roof
Inspiration for a large and blue victorian bungalow detached house in Chicago with vinyl cladding, a hip roof and a shingle roof.
Inspiration for a large and blue victorian bungalow detached house in Chicago with vinyl cladding, a hip roof and a shingle roof.
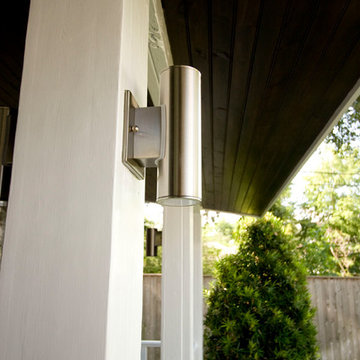
Updated electrical fixtures to provide more security for the back porch.
Design ideas for a medium sized and multi-coloured victorian bungalow house exterior in Houston with wood cladding and a pitched roof.
Design ideas for a medium sized and multi-coloured victorian bungalow house exterior in Houston with wood cladding and a pitched roof.
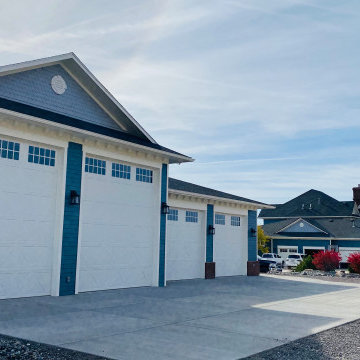
Inspiration for a large and blue victorian bungalow concrete detached house in Denver with a lean-to roof, a shingle roof and a black roof.
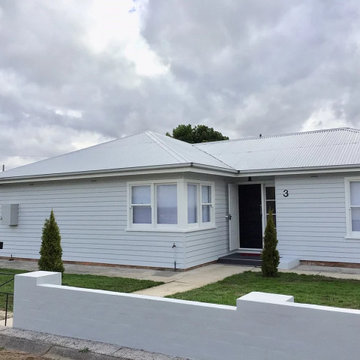
Before and After: 6 Weeks Cosmetic Renovation On A Budget
Cosmetic renovation of an old 1960's house in Launceston Tasmania. Alenka and her husband builder renovated this house on a very tight budget without the help of any other tradesman. It was a warn-down older house with closed layout kitchen and no real character. With the right colour choices, smart decoration and 6 weeks of hard work, they brought the house back to life, restoring its old charm. The house was sold in 2018 for a record street price.
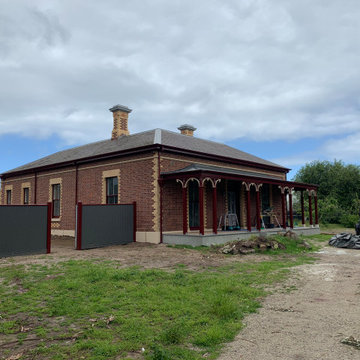
Alterations and additions to a historically and architecturally significant dwelling. The intention is to retain as much of the original fabric as possible. The work includes reconstruction of the original verandahs to the north and south and restoring the internal spaces and details.
internal alterations include the restoration of some of the original rooms, new bathrooms, ensuites, kitchen, and laundry. interior design was undertaken in a soft contemporary manner using natural materials and neutral tones
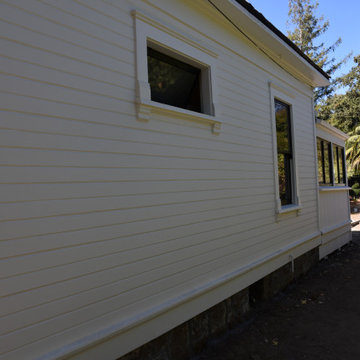
Over 100 year old home in Historic Sonoma Valley.
Inspiration for a medium sized and white victorian bungalow detached house in San Francisco with wood cladding, a flat roof and a mixed material roof.
Inspiration for a medium sized and white victorian bungalow detached house in San Francisco with wood cladding, a flat roof and a mixed material roof.
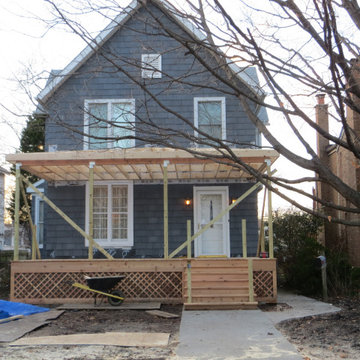
Framing posts and roof
Design ideas for a large and blue victorian bungalow detached house in Chicago with vinyl cladding, a hip roof and a shingle roof.
Design ideas for a large and blue victorian bungalow detached house in Chicago with vinyl cladding, a hip roof and a shingle roof.
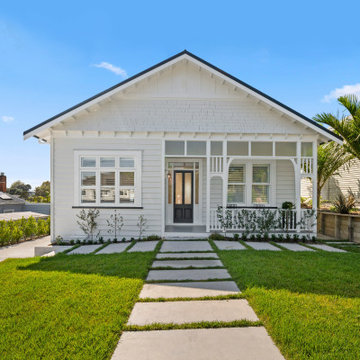
This 1913 bungalow had a complete overhaul and intricate balustrade curves and handrails were hand-crafted in the outdoor entertaining area, integrating the new extension and multilevel decking to the backyard.
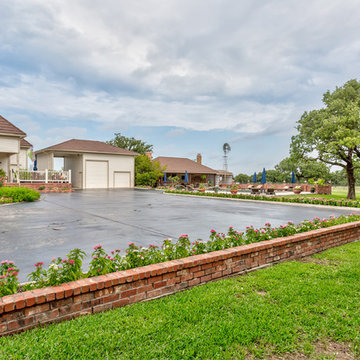
Victorian Style home painted 3 contrasting shades with stone coated steel tile roof, stained concrete driveway, brick porch and brick curb planters.
Design ideas for a large and beige victorian bungalow detached house in Dallas with wood cladding, a hip roof and a metal roof.
Design ideas for a large and beige victorian bungalow detached house in Dallas with wood cladding, a hip roof and a metal roof.
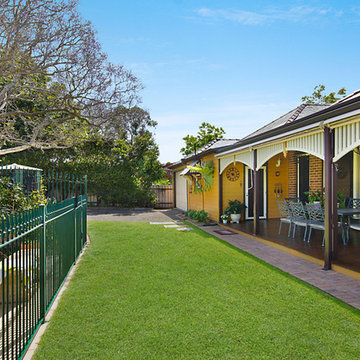
Proctor Building Solutions
Photo of a red victorian bungalow brick detached house in Newcastle - Maitland.
Photo of a red victorian bungalow brick detached house in Newcastle - Maitland.
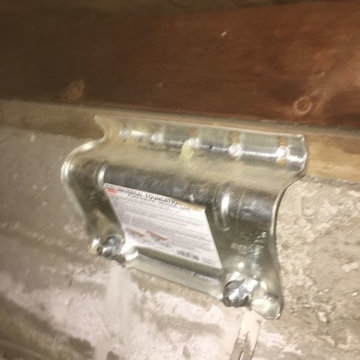
Design ideas for a victorian bungalow concrete detached house in Los Angeles.
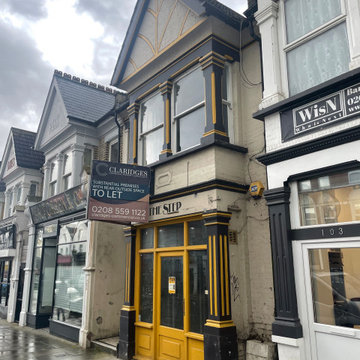
We were appointed by the local community group who bought the freehold for this much loved local public house to bring the building up to modern standards and find opportunities to improve the arrangement of spaces so a new tenant will have the best possible start when they are chosen.
This project in Bowes Park Conservation Area and revitalises the ground floor public house at 101 Myddleton Road. ready for a new tenant to take over. The proposals have planning approval and the building is due to start on site in October 2023.
When the Step closed and was sold to developers it was due to be turned into flats, but the local community fought back and had it designated as an Asset of Community Value. The local community had a short time to buy back the freehold from the developers, and were able to raise £285,000 in a matter of weeks to secure the future of the public house space.
Changes include opening up the floorplan with the removal of the existing brick pier, introducing a community room to the rear, with a new double door to improve access to the large garden. We’ve also found additional space for storage and opportunities to increase the usable area.
We are providing full architectural services from concept design to completion.
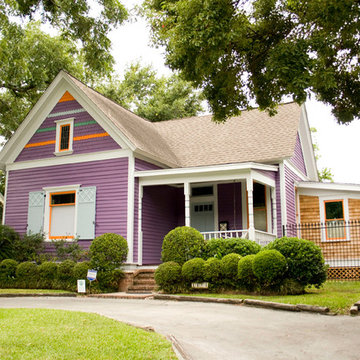
New custom shutters to expand the front window to provide the right balance to the home. All colors were selected based on the stained glass window in the front peak. Cedar shingles were used on the kitchen lean-to to carry design elements around the entire home.
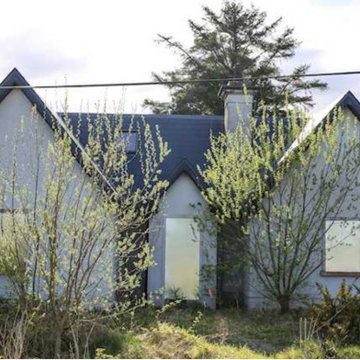
Online real estate Auction site photo. I was taken with the interesting Gable ends. Conpletely derelict inside and out!
Inspiration for a small victorian bungalow render detached house with a pitched roof and a mixed material roof.
Inspiration for a small victorian bungalow render detached house with a pitched roof and a mixed material roof.
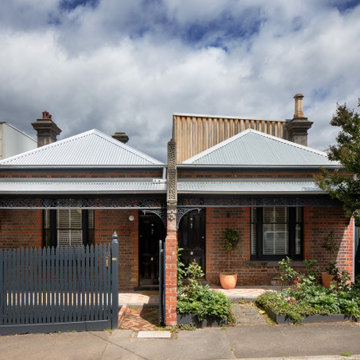
Victorian brick terraces
Inspiration for a victorian bungalow brick detached house in Melbourne with a metal roof.
Inspiration for a victorian bungalow brick detached house in Melbourne with a metal roof.
Victorian Bungalow House Exterior Ideas and Designs
9
