Victorian Dining Room with All Types of Wall Treatment Ideas and Designs
Refine by:
Budget
Sort by:Popular Today
1 - 20 of 70 photos
Item 1 of 3
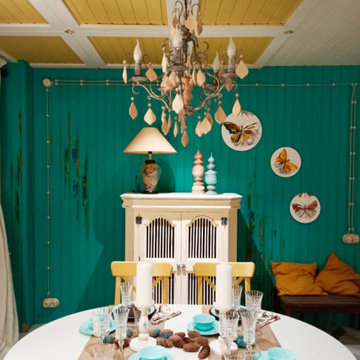
This is an example of a medium sized victorian open plan dining room in Moscow with green walls, grey floors, exposed beams and tongue and groove walls.

Photo of an expansive victorian open plan dining room in Boston with grey walls, medium hardwood flooring, a standard fireplace, a wooden fireplace surround, brown floors, a coffered ceiling and panelled walls.
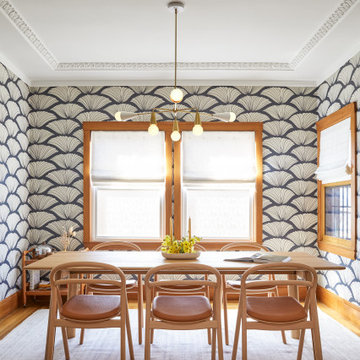
We updated this century-old iconic Edwardian San Francisco home to meet the homeowners' modern-day requirements while still retaining the original charm and architecture. The color palette was earthy and warm to play nicely with the warm wood tones found in the original wood floors, trim, doors and casework.

Handcut french parquet floors, installed, sanded wirebrushed and oiled with hardwax oil
Inspiration for a medium sized victorian open plan dining room in Atlanta with metallic walls, dark hardwood flooring, a standard fireplace, a concrete fireplace surround, brown floors, a drop ceiling and panelled walls.
Inspiration for a medium sized victorian open plan dining room in Atlanta with metallic walls, dark hardwood flooring, a standard fireplace, a concrete fireplace surround, brown floors, a drop ceiling and panelled walls.

A stunning dining room perfect for entertaining guests.
Victorian dining room in Cleveland with multi-coloured walls, dark hardwood flooring, a standard fireplace, a tiled fireplace surround, brown floors and wallpapered walls.
Victorian dining room in Cleveland with multi-coloured walls, dark hardwood flooring, a standard fireplace, a tiled fireplace surround, brown floors and wallpapered walls.
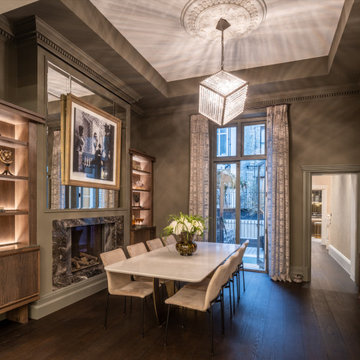
Wall colour: Grey Moss #234 by Little Greene | Chandelier is the large Rex pendant by Timothy Oulton | Joinery by Luxe Projects London
Photo of a large victorian open plan dining room in London with grey walls, dark hardwood flooring, a hanging fireplace, a stone fireplace surround, brown floors, a coffered ceiling and panelled walls.
Photo of a large victorian open plan dining room in London with grey walls, dark hardwood flooring, a hanging fireplace, a stone fireplace surround, brown floors, a coffered ceiling and panelled walls.
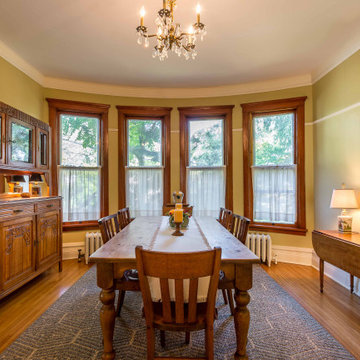
Photo of a medium sized victorian kitchen/dining room in Chicago with beige walls, light hardwood flooring, no fireplace, brown floors, a wallpapered ceiling and wallpapered walls.
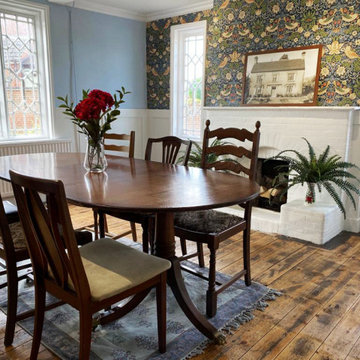
18th century house donated by Charles Booth in 1903 to the people of Thringstone. Meeting room transformation of front room. Designed and installed on a limited budget for a community project.
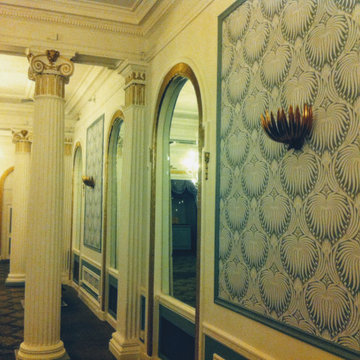
Our first step back in time, to show a little history in our portfolio. Excuse the poor lighting & low resolution images from 2013!
Design ideas for a large victorian open plan dining room in Sussex with multi-coloured walls and wallpapered walls.
Design ideas for a large victorian open plan dining room in Sussex with multi-coloured walls and wallpapered walls.
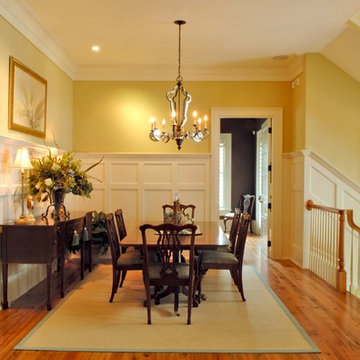
Tripp Smith
Inspiration for a medium sized victorian enclosed dining room in Charleston with yellow walls, light hardwood flooring, no fireplace, brown floors and wainscoting.
Inspiration for a medium sized victorian enclosed dining room in Charleston with yellow walls, light hardwood flooring, no fireplace, brown floors and wainscoting.
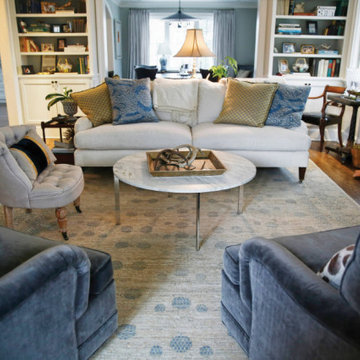
Photo of a large victorian enclosed dining room in Other with grey walls, light hardwood flooring, no fireplace, a concrete fireplace surround, brown floors, a wallpapered ceiling and brick walls.
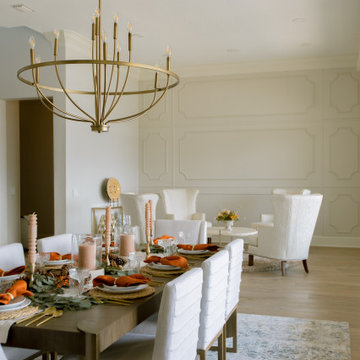
A dining room and bar storage turned into one space. This formal dining space has hidden storage in the paneling of the far wall. These light wood floors, the detailed wall, and the dramatic gold light fixture make for the perfect place to host guests.

Photo of a medium sized victorian kitchen/dining room in Houston with white walls, light hardwood flooring, brown floors, a vaulted ceiling and tongue and groove walls.
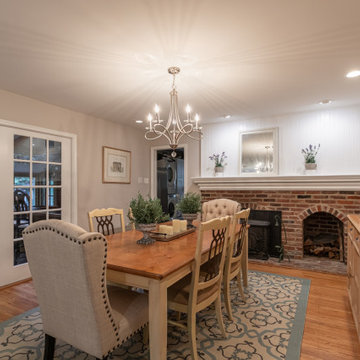
These homeowners decided to do a partial home renovation to make their home more of a functional space as well as make it more of a entertainment space. From there kitchen, to their bathroom, and the exterior, we renovated this home to the nines to make it beautiful and also work for this couple. With an eclectic design style, this home has a little bit of everything from victorian, to farmhouse, to traditional. But it all blends to gather beautifully to create a perfectly remodeled home!
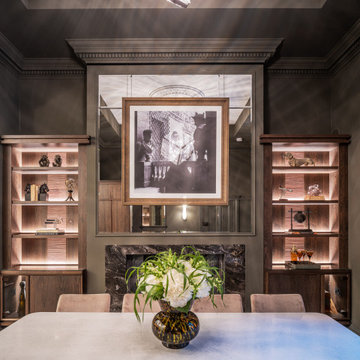
Wall colour: Grey Moss #234 by Little Greene | Joinery by Luxe Projects London
Large victorian open plan dining room in London with grey walls, dark hardwood flooring, a hanging fireplace, a stone fireplace surround, brown floors, a coffered ceiling and panelled walls.
Large victorian open plan dining room in London with grey walls, dark hardwood flooring, a hanging fireplace, a stone fireplace surround, brown floors, a coffered ceiling and panelled walls.

2-story addition to this historic 1894 Princess Anne Victorian. Family room, new full bath, relocated half bath, expanded kitchen and dining room, with Laundry, Master closet and bathroom above. Wrap-around porch with gazebo.
Photos by 12/12 Architects and Robert McKendrick Photography.
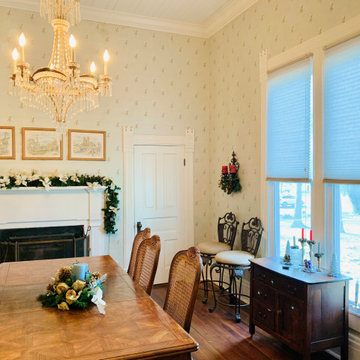
Custom Top Down Bottom Up Cellular Shades from Acadia Shutters
Photo of a medium sized victorian enclosed dining room in Nashville with beige walls, dark hardwood flooring, a standard fireplace, a wooden fireplace surround, brown floors, a wood ceiling and wallpapered walls.
Photo of a medium sized victorian enclosed dining room in Nashville with beige walls, dark hardwood flooring, a standard fireplace, a wooden fireplace surround, brown floors, a wood ceiling and wallpapered walls.
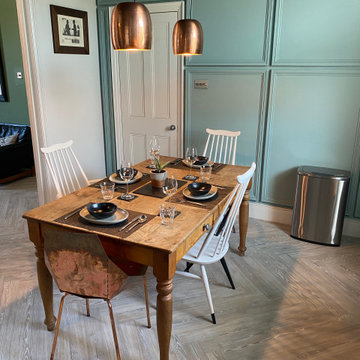
Design ideas for a medium sized victorian kitchen/dining room in London with green walls and panelled walls.
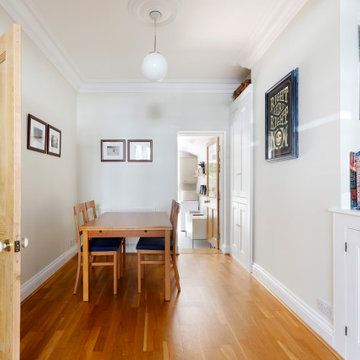
Victorian terrace living/dining room with traditional style horseshoe fireplace, feature wallpaper wall and white shutters
Photo of a medium sized victorian enclosed dining room in Sussex with beige walls, medium hardwood flooring, brown floors and wallpapered walls.
Photo of a medium sized victorian enclosed dining room in Sussex with beige walls, medium hardwood flooring, brown floors and wallpapered walls.
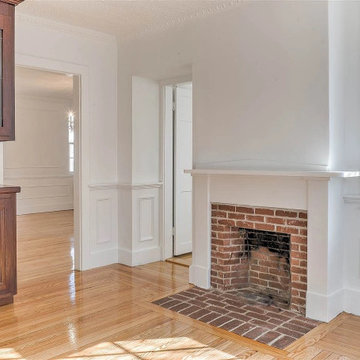
Expansive victorian open plan dining room in Boston with grey walls, medium hardwood flooring, a standard fireplace, a wooden fireplace surround, brown floors, a coffered ceiling and panelled walls.
Victorian Dining Room with All Types of Wall Treatment Ideas and Designs
1