Modern Dining Room with All Types of Wall Treatment Ideas and Designs
Refine by:
Budget
Sort by:Popular Today
1 - 20 of 1,679 photos
Item 1 of 3

Farrow and Ball Lotus wallpaper is complimented by the simple pleated drapery on black iron rods. The client invited us to design around her existing dining table and chairs. We designed the mirror, chandelier and drapery rod, in black iron toground the design, which is otherwise quite light and airy.

PNW modern dining room, freshly remodel in 2023. With tongue & groove ceiling detail and shou sugi wood accent this dining room is the quintessential PNW modern design.

Open modern dining room with neutral finishes.
Design ideas for a large modern kitchen/dining room in Miami with beige walls, light hardwood flooring, no fireplace, beige floors and panelled walls.
Design ideas for a large modern kitchen/dining room in Miami with beige walls, light hardwood flooring, no fireplace, beige floors and panelled walls.

Ensuring an ingrained sense of flexibility in the planning of dining and kitchen area, and how each space connected and opened to the next – was key. A dividing door by IQ Glass is hidden into the Molteni & Dada kitchen units, planned by AC Spatial Design. Together, the transition between inside and out, and the potential for extend into the surrounding garden spaces, became an integral component of the new works.

A visual artist and his fiancée’s house and studio were designed with various themes in mind, such as the physical context, client needs, security, and a limited budget.
Six options were analyzed during the schematic design stage to control the wind from the northeast, sunlight, light quality, cost, energy, and specific operating expenses. By using design performance tools and technologies such as Fluid Dynamics, Energy Consumption Analysis, Material Life Cycle Assessment, and Climate Analysis, sustainable strategies were identified. The building is self-sufficient and will provide the site with an aquifer recharge that does not currently exist.
The main masses are distributed around a courtyard, creating a moderately open construction towards the interior and closed to the outside. The courtyard contains a Huizache tree, surrounded by a water mirror that refreshes and forms a central part of the courtyard.
The house comprises three main volumes, each oriented at different angles to highlight different views for each area. The patio is the primary circulation stratagem, providing a refuge from the wind, a connection to the sky, and a night sky observatory. We aim to establish a deep relationship with the site by including the open space of the patio.
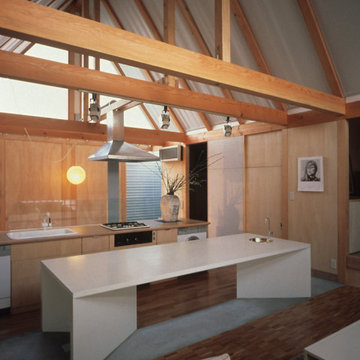
内部の仕上は、木の軸組を生かして木地のままの仕上仕上とし、この住宅をローコストにおさえることが可能となっています。
Design ideas for a medium sized modern open plan dining room with beige walls, brown floors, wood walls and medium hardwood flooring.
Design ideas for a medium sized modern open plan dining room with beige walls, brown floors, wood walls and medium hardwood flooring.

Looking for modern!? Look no further. Imagine dinner under this ultra modern chandelier, wrapped in geometrical board and batten white walls set on these beautiful wood floors.

Inspiration for a small modern enclosed dining room in Toronto with white walls, medium hardwood flooring, no fireplace, brown floors and panelled walls.
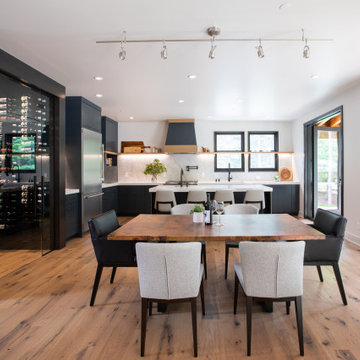
Working with repeat clients is always a dream! The had perfect timing right before the pandemic for their vacation home to get out city and relax in the mountains. This modern mountain home is stunning. Check out every custom detail we did throughout the home to make it a unique experience!
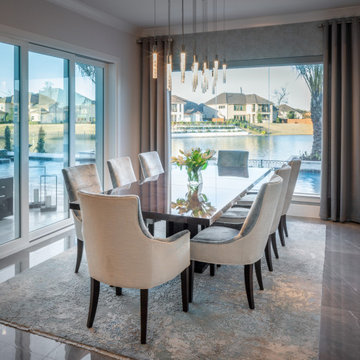
Inspiration for a medium sized modern kitchen/dining room in Houston with white walls, ceramic flooring, grey floors and wallpapered walls.
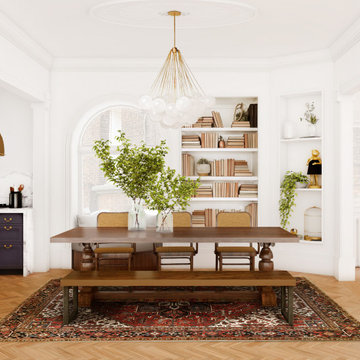
Inspiration for a modern kitchen/dining room in Toronto with white walls, medium hardwood flooring, no fireplace, brown floors, panelled walls and a feature wall.

Design ideas for a medium sized modern open plan dining room in Rome with white walls, dark hardwood flooring, a standard fireplace, a stone fireplace surround, brown floors and wallpapered walls.

The Malibu Oak from the Alta Vista Collection is such a rich medium toned hardwood floor with longer and wider planks.
PC: Abby Joeilers
Design ideas for a large modern enclosed dining room in Los Angeles with beige walls, medium hardwood flooring, no fireplace, a brick fireplace surround, multi-coloured floors, a vaulted ceiling and panelled walls.
Design ideas for a large modern enclosed dining room in Los Angeles with beige walls, medium hardwood flooring, no fireplace, a brick fireplace surround, multi-coloured floors, a vaulted ceiling and panelled walls.
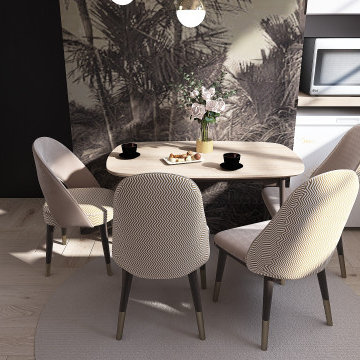
This is an example of a medium sized modern kitchen/dining room in Dublin with beige walls, medium hardwood flooring, beige floors and wallpapered walls.

Large modern open plan dining room in New York with beige walls, carpet, a standard fireplace, a metal fireplace surround, beige floors, a coffered ceiling and wallpapered walls.
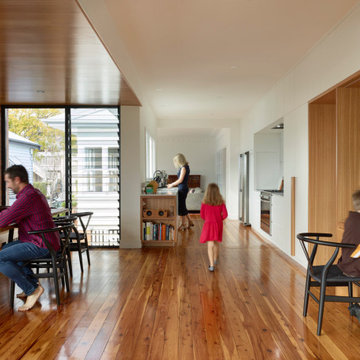
Inspiration for a medium sized modern open plan dining room in Brisbane with white walls, light hardwood flooring, brown floors, a timber clad ceiling and brick walls.

Modern Dining Room in an open floor plan, sits between the Living Room, Kitchen and Backyard Patio. The modern electric fireplace wall is finished in distressed grey plaster. Modern Dining Room Furniture in Black and white is paired with a sculptural glass chandelier. Floor to ceiling windows and modern sliding glass doors expand the living space to the outdoors.

Inspiration for a modern open plan dining room in Phoenix with light hardwood flooring, a standard fireplace, a stone fireplace surround, exposed beams and brick walls.

The client wanted to change the color scheme and punch up the style with accessories such as curtains, rugs, and flowers. The couple had the entire downstairs painted and installed new light fixtures throughout.

Modern coastal dining room with a mix of elegant and contemporary elements. White slipcovered chairs pop against a blue area rug and airy patterned wall treatment and tiled three-sided fireplace.
Modern Dining Room with All Types of Wall Treatment Ideas and Designs
1