Modern Dining Room with All Types of Wall Treatment Ideas and Designs
Refine by:
Budget
Sort by:Popular Today
161 - 180 of 1,701 photos
Item 1 of 3
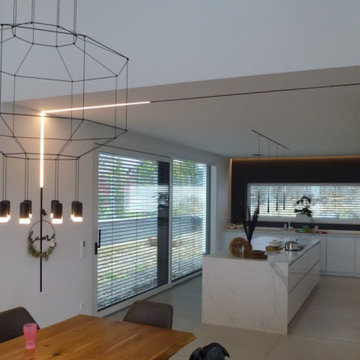
Eine wand- und deckenübergreifende Magnetschiene mit austauschbaren Lichteinheiten verläuft lückenlos vom Ess- zum Wohnbereich
Photo of an expansive modern open plan dining room in Other with white walls, porcelain flooring, beige floors and wallpapered walls.
Photo of an expansive modern open plan dining room in Other with white walls, porcelain flooring, beige floors and wallpapered walls.
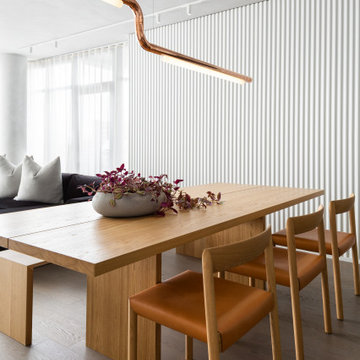
The dining room is a feature moment with the copper finish lamp by ANDlight. The tone-on-tone oak wood dining table, dining chairs and bench anchor the space for a minimal look. The custom wall paneling continues from the living to the dining room create a sense of a large space.
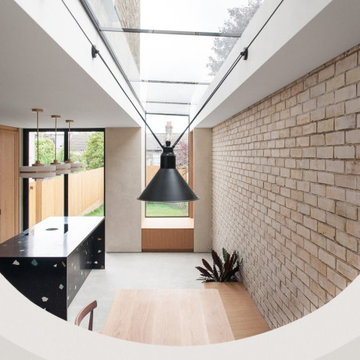
Photo of a medium sized modern kitchen/dining room in London with beige walls, concrete flooring, no fireplace, grey floors and brick walls.
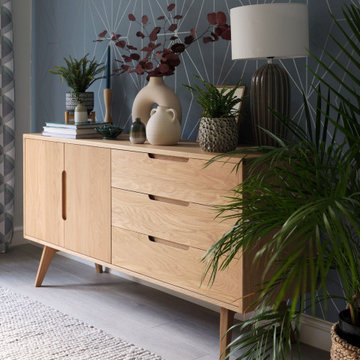
Inspiration for a medium sized modern enclosed dining room in Gloucestershire with blue walls, vinyl flooring, brown floors and wallpapered walls.
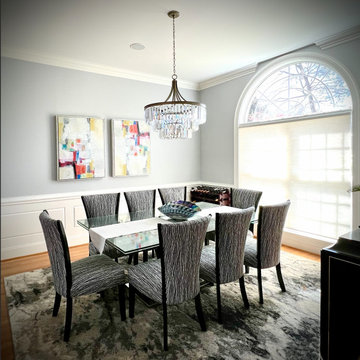
Selected paint, furniture, art and lighting for an empty formal dinning room. Client wanted very modern furniture in black and white theme, to flow with adjoining open living space.
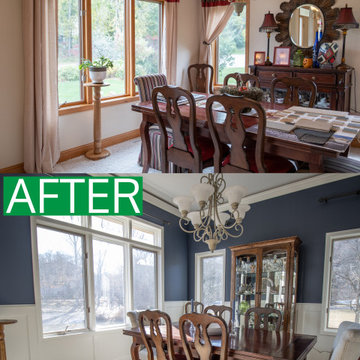
We brought this 17 year old formal dining room into the year 2020! We added the wainscoting and enameled it white for a fresh formal look. We also enameled the existing trim and replaced the carpet. Now this homeowner can dine with family and friends in style!
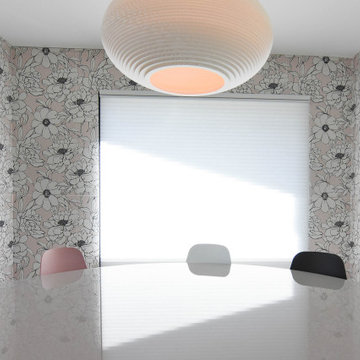
Photo of a modern dining room in Salt Lake City with grey floors and wallpapered walls.

Wrap-around windows and sliding doors extend the visual boundaries of the dining and lounge spaces to the treetops beyond.
Custom windows, doors, and hardware designed and furnished by Thermally Broken Steel USA.
Other sources:
Chandelier: Emily Group of Thirteen by Daniel Becker Studio.
Dining table: Newell Design Studios.
Parsons dining chairs: John Stuart (vintage, 1968).
Custom shearling rug: Miksi Rugs.
Custom built-in sectional: sourced from Place Textiles and Craftsmen Upholstery.
Coffee table: Pierre Augustin Rose.
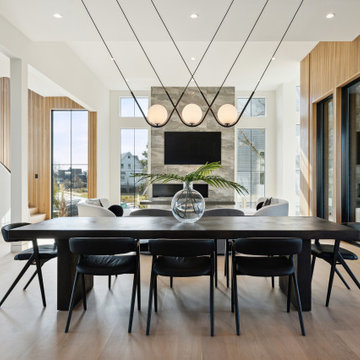
Photo of an expansive modern open plan dining room in Charleston with white walls, light hardwood flooring, a tiled fireplace surround, panelled walls and a corner fireplace.
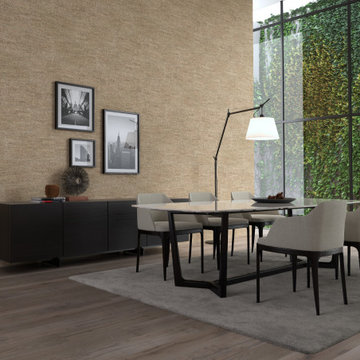
Natural cork wall covering
Glue-down wall installation
PARAWAX finished
Residential and commercial use
600 x 300 x 3 mm | 15.84 m² per carton
Photo of a modern dining room in Other with beige walls, cork flooring, brown floors and panelled walls.
Photo of a modern dining room in Other with beige walls, cork flooring, brown floors and panelled walls.
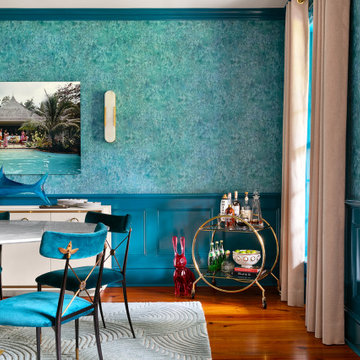
Whimsical Modern Teal Dining Room
Design ideas for a medium sized modern dining room in New York with blue walls, medium hardwood flooring and wallpapered walls.
Design ideas for a medium sized modern dining room in New York with blue walls, medium hardwood flooring and wallpapered walls.

Modern Dining Room in an open floor plan, sits between the Living Room, Kitchen and Outdoor Patio. The modern electric fireplace wall is finished in distressed grey plaster. Modern Dining Room Furniture in Black and white is paired with a sculptural glass chandelier. Floor to ceiling windows and modern sliding glass doors expand the living space to the outdoors.
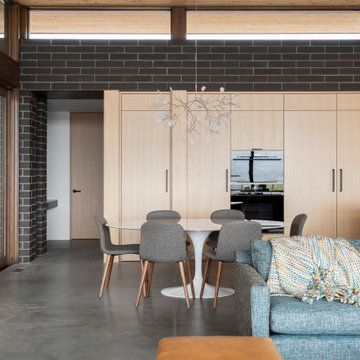
Clerestory windows pull in light and nature on all sides. Finishes flow freely from exterior to interior further blurring the line between outside and in.
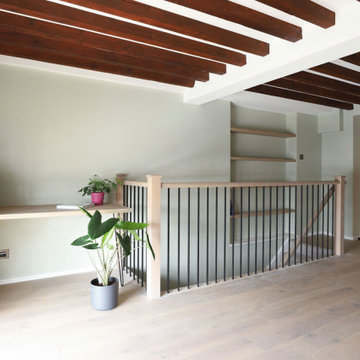
We replaced the previous worn laminate flooring with grey-toned oak flooring. A bespoke desk was fitted into the study nook, with iron hairpin legs to work with the other black fittings in the space. We fitted floating oak shelves in the alcove over the stairwell to make use of the space and add a lovely feature. Soft grey velvet curtains were fitted to bring softness and warmth to the room, allowing the view of The Thames and stunning natural light to shine in through the arched window. The soft organic colour palette added so much to the space, making it a lovely calm, welcoming room to be in, and working perfectly with the red of the brickwork and ceiling beams. Discover more at: https://absoluteprojectmanagement.com/portfolio/matt-wapping/
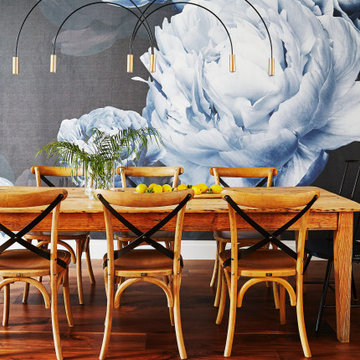
Medium sized modern open plan dining room in Orange County with black walls, medium hardwood flooring, brown floors and wallpapered walls.
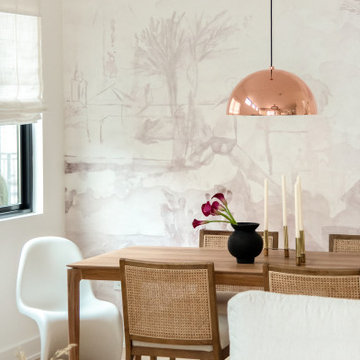
Light filled home in Austin, Texas with organic and neutral pieces to soften the contemporary design. Natural and neutrals to highlight the large open floor plan with unique wallpaper and art accents.
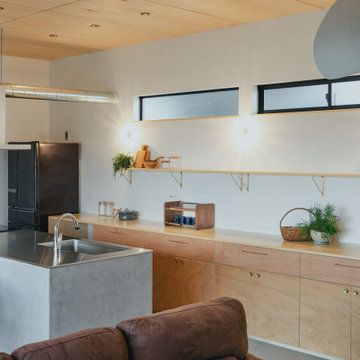
お施主様のご希望は「広々としたリビング」と「ファミリークローゼット」。
家族同士のふれあいとプライベートを両立する、おおらかな住まいになりました。
Medium sized modern open plan dining room in Other with white walls, concrete flooring, no fireplace, grey floors, a wood ceiling, wallpapered walls and feature lighting.
Medium sized modern open plan dining room in Other with white walls, concrete flooring, no fireplace, grey floors, a wood ceiling, wallpapered walls and feature lighting.
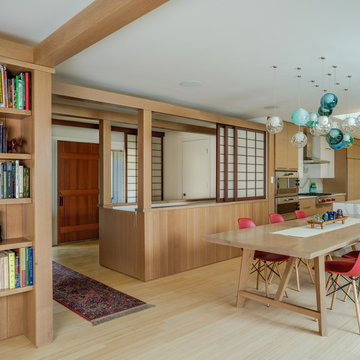
Modern Japanese inspired kitchen/ dining area with bamboo flooring and wainscot
Expansive modern kitchen/dining room in Wilmington with beige walls, bamboo flooring, beige floors, exposed beams and wainscoting.
Expansive modern kitchen/dining room in Wilmington with beige walls, bamboo flooring, beige floors, exposed beams and wainscoting.
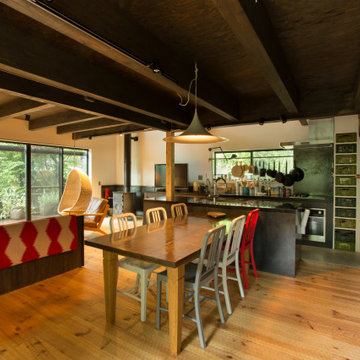
薪ストーブを設置したリビングダイニング。フローリングは手斧掛け、壁面一部に黒革鉄板貼り、天井は柿渋とどことなく和を連想させる黒いモダンな空間。
This is an example of a large modern dining room in Other with white walls, medium hardwood flooring, a wood burning stove, a metal fireplace surround, exposed beams and tongue and groove walls.
This is an example of a large modern dining room in Other with white walls, medium hardwood flooring, a wood burning stove, a metal fireplace surround, exposed beams and tongue and groove walls.
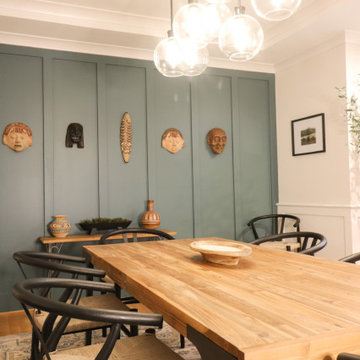
Modern Formal Dining room with a rich blue feature wall. Reclaimed wood dining table and wishbone chairs. Sideboard for storage and statement piece.
Large modern open plan dining room in DC Metro with blue walls, light hardwood flooring, no fireplace, brown floors, a coffered ceiling and wainscoting.
Large modern open plan dining room in DC Metro with blue walls, light hardwood flooring, no fireplace, brown floors, a coffered ceiling and wainscoting.
Modern Dining Room with All Types of Wall Treatment Ideas and Designs
9