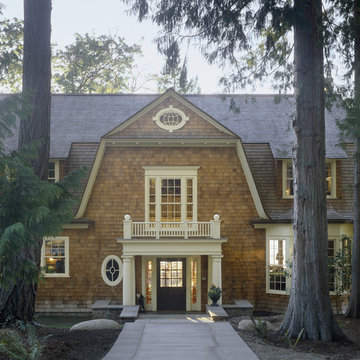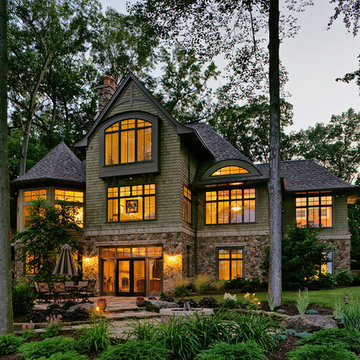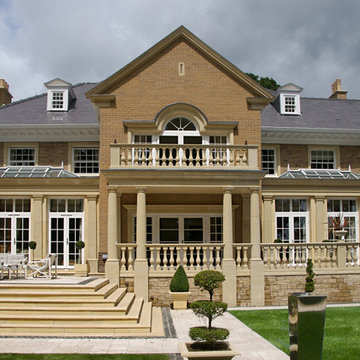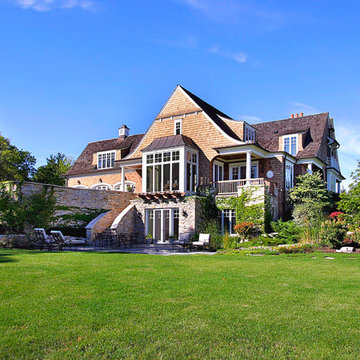Victorian House Exterior Ideas and Designs
Refine by:
Budget
Sort by:Popular Today
1 - 15 of 15 photos
Item 1 of 4
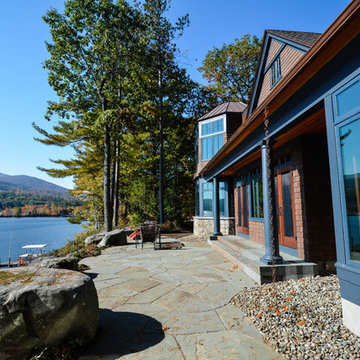
A beautiful view from the patio looking across the lake. Architectural design and photography by Bonin Architects & Associates
Design ideas for a victorian house exterior in Boston with wood cladding.
Design ideas for a victorian house exterior in Boston with wood cladding.
Find the right local pro for your project
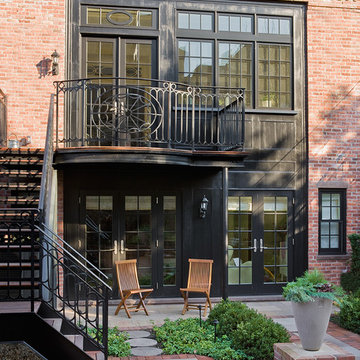
Rear facade in Brooklyn Heights brownstone addition by Ben Herzog, architect in conjunction with designer Elizabeth Cooke-King. Photo by Michael Lee.
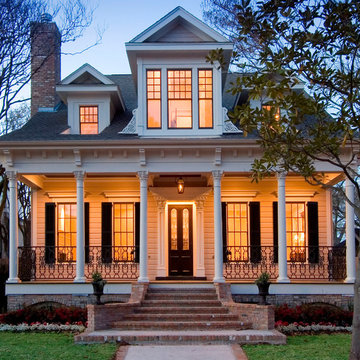
Aspire Fine Homes
Felix Sanchez
White and expansive victorian two floor front detached house in Houston with wood cladding, a half-hip roof and a shingle roof.
White and expansive victorian two floor front detached house in Houston with wood cladding, a half-hip roof and a shingle roof.
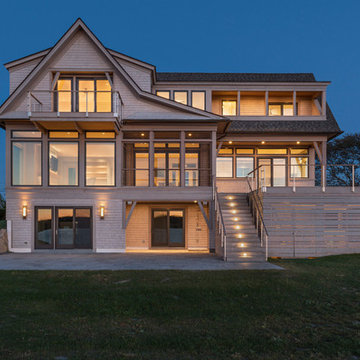
Nat Rea
Photo of a victorian house exterior in Providence with three floors and wood cladding.
Photo of a victorian house exterior in Providence with three floors and wood cladding.
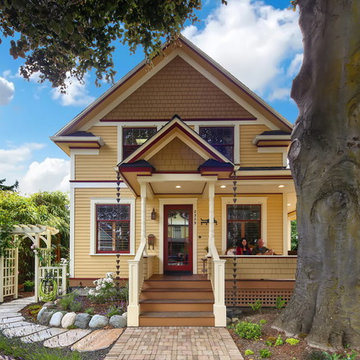
After many years of careful consideration and planning, these clients came to us with the goal of restoring this home’s original Victorian charm while also increasing its livability and efficiency. From preserving the original built-in cabinetry and fir flooring, to adding a new dormer for the contemporary master bathroom, careful measures were taken to strike this balance between historic preservation and modern upgrading. Behind the home’s new exterior claddings, meticulously designed to preserve its Victorian aesthetic, the shell was air sealed and fitted with a vented rainscreen to increase energy efficiency and durability. With careful attention paid to the relationship between natural light and finished surfaces, the once dark kitchen was re-imagined into a cheerful space that welcomes morning conversation shared over pots of coffee.
Every inch of this historical home was thoughtfully considered, prompting countless shared discussions between the home owners and ourselves. The stunning result is a testament to their clear vision and the collaborative nature of this project.
Photography by Radley Muller Photography
Design by Deborah Todd Building Design Services
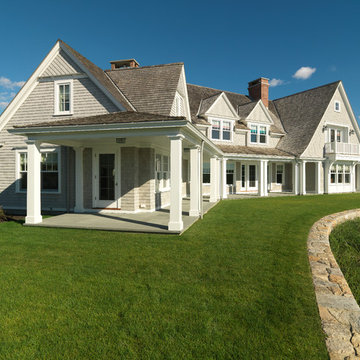
Photo by: Susan Teare
Large and gey victorian two floor house exterior in Boston with wood cladding.
Large and gey victorian two floor house exterior in Boston with wood cladding.
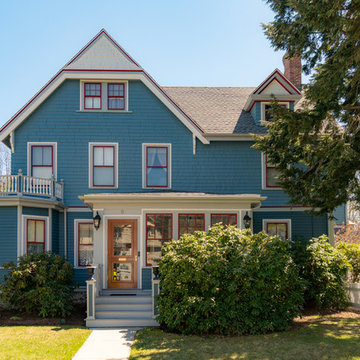
Design ideas for a green victorian two floor detached house in Boston with a pitched roof and a shingle roof.
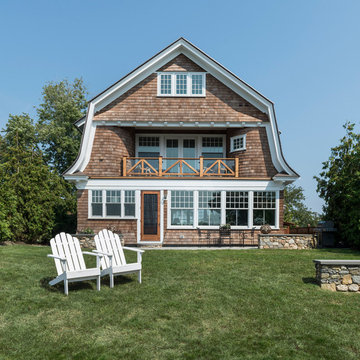
Photography: Nat Rea
Design ideas for a brown victorian house exterior in Providence with wood cladding and a mansard roof.
Design ideas for a brown victorian house exterior in Providence with wood cladding and a mansard roof.
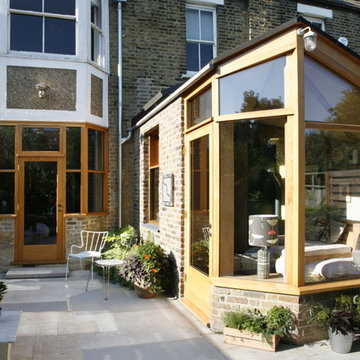
Photo of a victorian brick and rear extension in London with three floors.
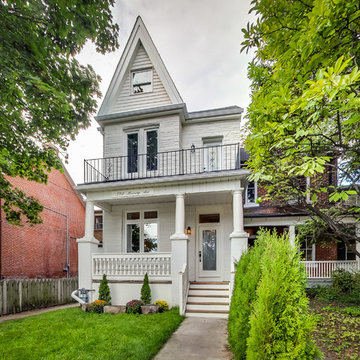
Photo of a medium sized and white victorian two floor house exterior in Toronto with a pitched roof.
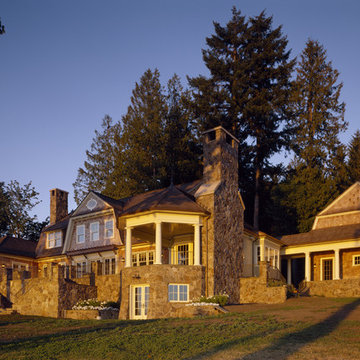
Design ideas for a large victorian two floor house exterior in Seattle with wood cladding and a mansard roof.
Victorian House Exterior Ideas and Designs
1
