Victorian House Exterior with Three Floors Ideas and Designs
Sort by:Popular Today
121 - 140 of 1,396 photos
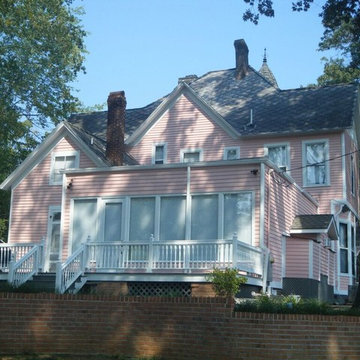
This is an example of a medium sized victorian house exterior in Other with three floors, vinyl cladding, a pitched roof and a pink house.
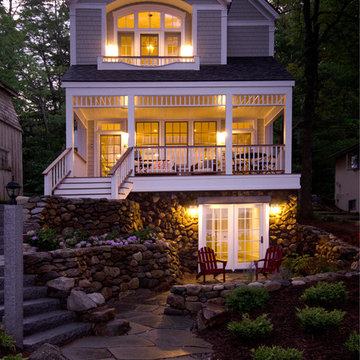
At night, this lake front cottage is a beautiful sight from the water. Architectural design by Bonin Architects & Associates. Photography by William N. Fish. Landscape design by Peter Schiess
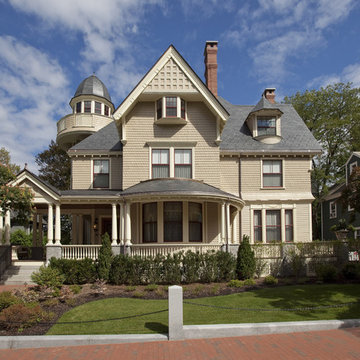
Originally designed by J. Merrill Brown in 1887, this Queen Anne style home sits proudly in Cambridge's Avon Hill Historic District. Past was blended with present in the restoration of this property to its original 19th century elegance. The design satisfied historical requirements with its attention to authentic detailsand materials; it also satisfied the wishes of the family who has been connected to the house through several generations.
Photo Credit: Peter Vanderwarker

This historic home and coach house in a landmark district on Astor Street was built in the late 1800’s. Originally designed as an 11,000sf single family residence, the home
was divided into nine apartments in the 1960’s and had fallen into disrepair. The new owners purchased the property with a vision to convert the building back to single
family residence for their young family.
The design concept was to restore the limestone exterior to its original state and reconstruct the interior into a home with an open floor plan and modern amenities for entertaining and family living, incorporating vintage details from the original property whenever possible. Program requirements included five bedrooms, all new bathrooms, contemporary kitchen, salon, library, billiards room with bar, home office, cinema, playroom, garage with stacking car lifts, and outdoor gardens with all new landscaping.
The home is unified by a grand staircase which is flooded with natural light from a glass laylight roof. The first level includes a formal entry with rich wood and marble finishes,
a walnut-paneled billiards room with custom bar, a play room, and a separate family entry with mudroom. A formal living and dining room with adjoining intimate salon are located on the second level; an addition at the rear of the home includes a custom deGiulio kitchen and family room. The third level master suite includes a marble bathroom, dressing room, library, and office. The fourth level includes the family bedrooms and a guest suite with a terrace and views of Lake Michigan. The lower level houses a custom cinema. Sustainable elements are seamlessly integrated throughout and include renewable materials, high-efficiency mechanicals and thermal envelope, restored original mahogany windows with new high-performance low-E glass, and a green roof.
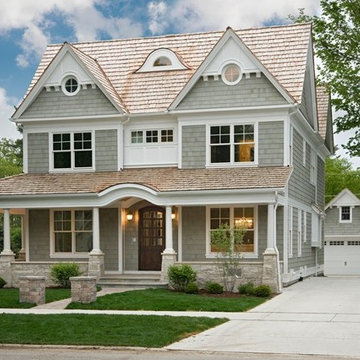
Medium sized and gey victorian house exterior in Chicago with three floors, wood cladding and a pitched roof.
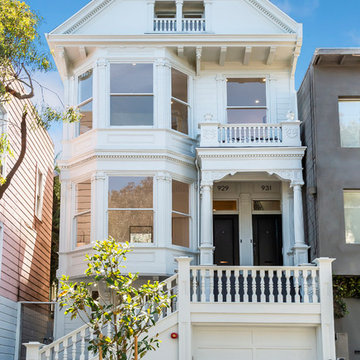
Photo of a medium sized and white victorian detached house in San Francisco with three floors, wood cladding, a pitched roof and a shingle roof.
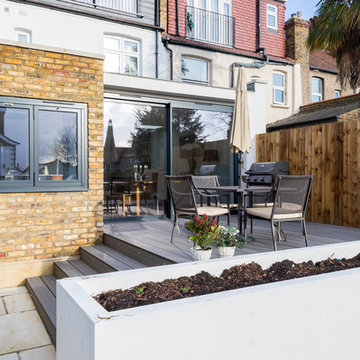
Chris Snook
This is an example of a white victorian terraced house in London with three floors, a pitched roof and a tiled roof.
This is an example of a white victorian terraced house in London with three floors, a pitched roof and a tiled roof.
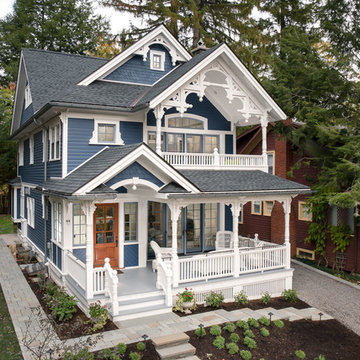
© 2017 Kim Smith Photo
Custom home designed by David McKee, AIA. (440) 632-1889
Blue victorian detached house in Atlanta with three floors, a hip roof and a shingle roof.
Blue victorian detached house in Atlanta with three floors, a hip roof and a shingle roof.
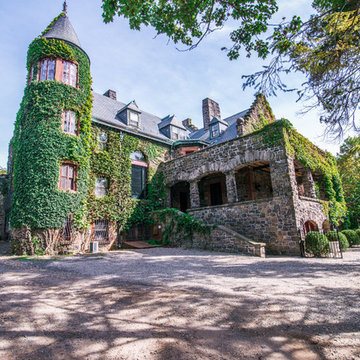
The landscape speaker system is a robust setup designed to be durable while providing excellent audio fidelity and volume. A subterranean subwoofer was even installed by the pool to add base that literally makes the ground shake! The luxury landscape speakers are also from James Loudspeaker.
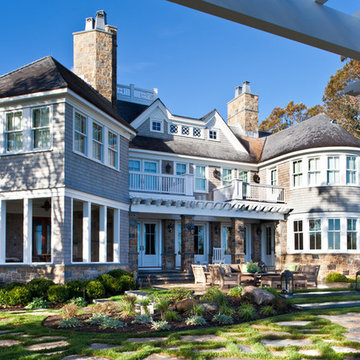
Large and gey victorian house exterior in Other with three floors, mixed cladding and a pitched roof.
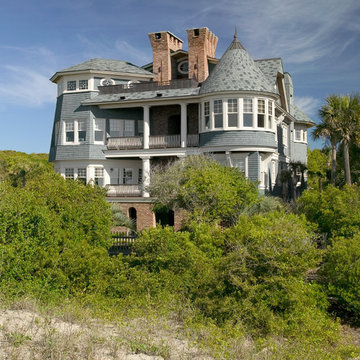
Rion Rizzo, Creative Sources Photography
This is an example of a large and blue victorian house exterior in Charleston with three floors and wood cladding.
This is an example of a large and blue victorian house exterior in Charleston with three floors and wood cladding.
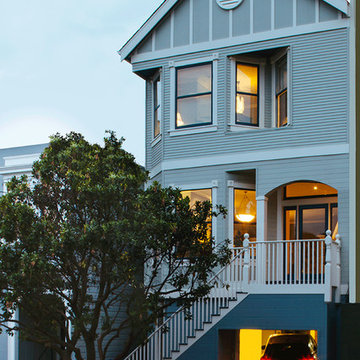
Facade improvement to replace 1950s stucco with traditional Victorian exterior, paint and details. Created new large ‘open plan’ out of two existing front rooms plus hallway.

Stately American Home - Classic Dutch Colonial
Photography: Phillip Mueller Photography
This is an example of a medium sized victorian house exterior in Minneapolis with three floors and wood cladding.
This is an example of a medium sized victorian house exterior in Minneapolis with three floors and wood cladding.
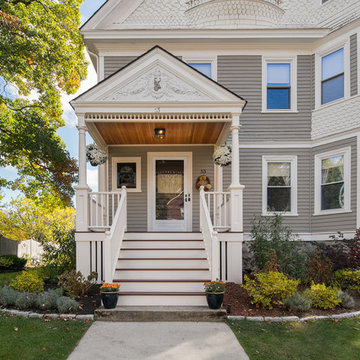
WILLIAM HORNE
This is an example of a medium sized and gey victorian house exterior in Boston with three floors.
This is an example of a medium sized and gey victorian house exterior in Boston with three floors.

Reminiscent of a 1910 Shingle Style, this new stone and cedar shake home welcomes guests through a classic doorway framing a view of the Long Island Sound beyond. Paired Tuscan columns add formality to the graceful front porch.
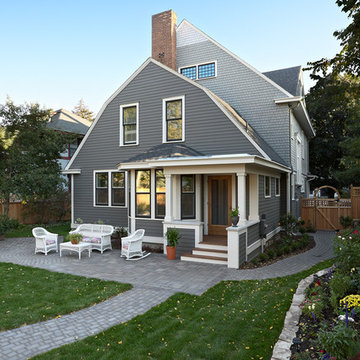
Architecture & Interior Design: David Heide Design Studio
--
Photos: Susan Gilmore
Inspiration for a gey and medium sized victorian house exterior in Minneapolis with three floors and wood cladding.
Inspiration for a gey and medium sized victorian house exterior in Minneapolis with three floors and wood cladding.
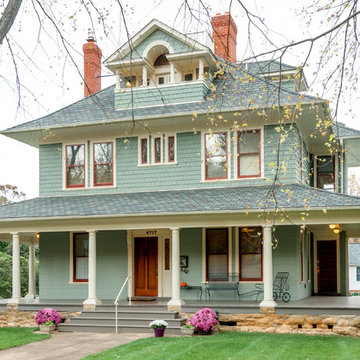
Chris Zimmer
This is an example of a green victorian house exterior in DC Metro with three floors.
This is an example of a green victorian house exterior in DC Metro with three floors.
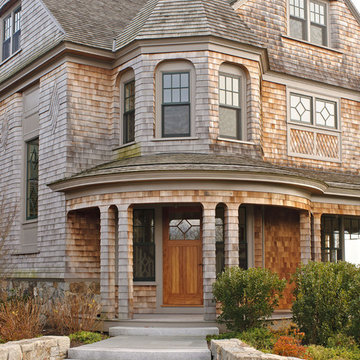
Perched atop a bluff overlooking the Atlantic Ocean, this new residence adds a modern twist to the classic Shingle Style. The house is anchored to the land by stone retaining walls made entirely of granite taken from the site during construction. Clad almost entirely in cedar shingles, the house will weather to a classic grey.
Photo Credit: Blind Dog Studio
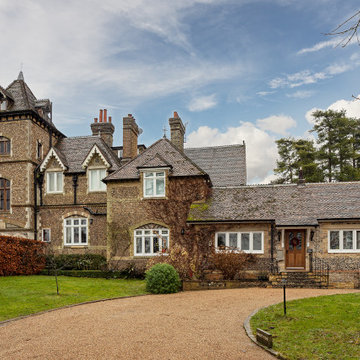
Inspiration for a large and brown victorian detached house in Other with three floors, stone cladding, a hip roof and a shingle roof.
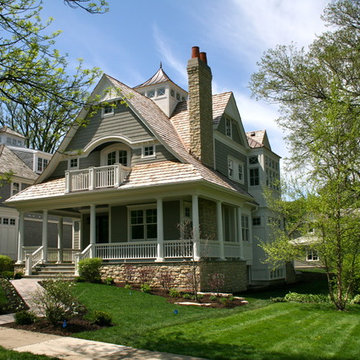
Design ideas for a medium sized and green victorian house exterior in Chicago with three floors and wood cladding.
Victorian House Exterior with Three Floors Ideas and Designs
7