Victorian Kitchen with Multicoloured Worktops Ideas and Designs
Refine by:
Budget
Sort by:Popular Today
61 - 80 of 158 photos
Item 1 of 3
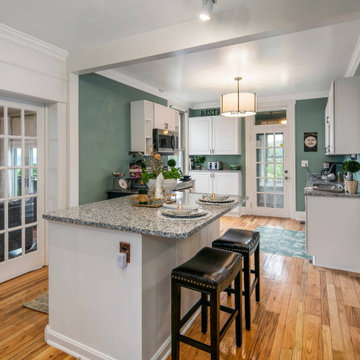
Victorian Home + Office Renovation
Large victorian galley kitchen in Other with a single-bowl sink, raised-panel cabinets, white cabinets, granite worktops, multi-coloured splashback, granite splashback, stainless steel appliances, medium hardwood flooring, an island and multicoloured worktops.
Large victorian galley kitchen in Other with a single-bowl sink, raised-panel cabinets, white cabinets, granite worktops, multi-coloured splashback, granite splashback, stainless steel appliances, medium hardwood flooring, an island and multicoloured worktops.
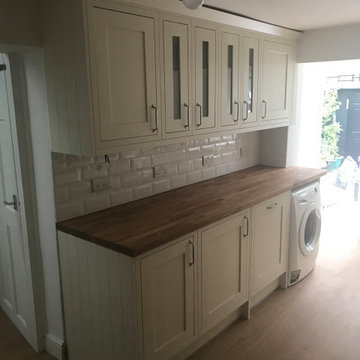
Full kitchen Refurbishment
Kitchen units installation
Wooden worktop installation
Electrical installation 1-st and 2-nd Fix
Plumbing Installation 1-st and 2-nd Fix
Appliances installation
Certifications
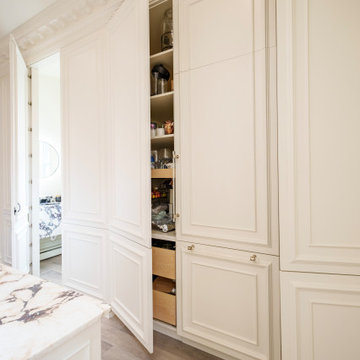
This is an example of a victorian kitchen/diner in Denver with raised-panel cabinets, white cabinets, marble worktops, multi-coloured splashback, marble splashback, black appliances, an island and multicoloured worktops.
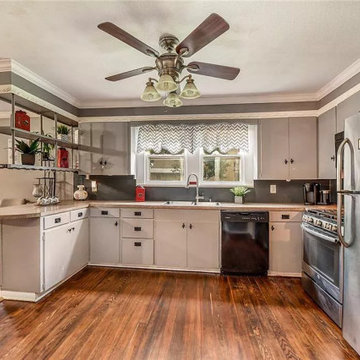
Design ideas for a victorian kitchen in Dallas with white cabinets, laminate countertops, stainless steel appliances, dark hardwood flooring, an island and multicoloured worktops.
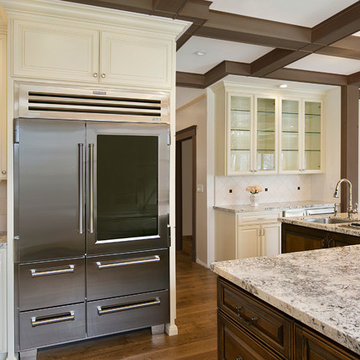
Other kitchen highlights include four crystal and bronze chandeliers, intricate beam work in the ceiling, glass display cabinets and a dual wine and beverage chiller.
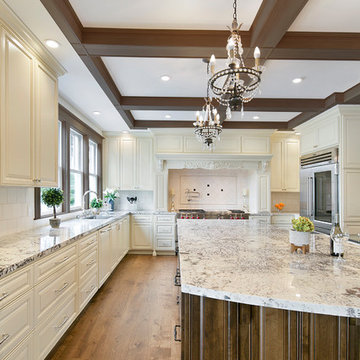
The stunning kitchen was designed in off-white 'Frost' perimeter cabinets with an accent glaze. For contrast, the oversize center island was designed in Clear Alder cabinetry with a New World finish and accent glaze. To tie the two together, our clients chose beautiful Granite 'Alps White' countertops.
The Sub-Zero Wolf double oven was surrounded by a stunning custom hood with unique corbels and intricate details. The backsplash was designed in 6x6 Crema Ella honed marble and accented with Fleur De Lis 2 x 2 tile in Siena with an Oil Rubbed Bronze finish.
Other kitchen highlights included four crystal and bronze chandeliers, intricate beam work in the ceiling, glass display cabinets and a dual wine and beverage chiller.
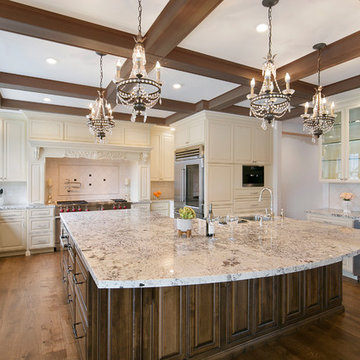
The stunning kitchen was designed in off-white 'Frost' perimeter cabinets with an accent glaze. For contrast, the oversize center island was designed in Clear Alder cabinetry with a New World finish and accent glaze. To tie the two together, our clients chose beautiful Granite 'Alps White' countertops.
The Sub-Zero Wolf double oven was surrounded by a stunning custom hood with unique corbels and intricate details. The backsplash was designed in 6x6 Crema Ella honed marble and accented with Fleur De Lis 2 x 2 tile in Siena with an Oil Rubbed Bronze finish.
Other kitchen highlights included four crystal and bronze chandeliers, intricate beam work in the ceiling, glass display cabinets and a dual wine and beverage chiller.
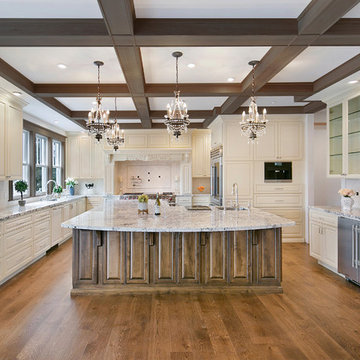
The stunning kitchen was designed in off-white 'Frost' perimeter cabinets with an accent glaze. For contrast, the oversize center island was designed in Clear Alder cabinetry with a New World finish and accent glaze. To tie the two together, our clients chose beautiful Granite 'Alps White' countertops.
The Sub-Zero Wolf double oven was surrounded by a stunning custom hood with unique corbels and intricate details. The backsplash was designed in 6x6 Crema Ella honed marble and accented with Fleur De Lis 2 x 2 tile in Siena with an Oil Rubbed Bronze finish.
Other kitchen highlights included four crystal and bronze chandeliers, intricate beam work in the ceiling, glass display cabinets and a dual wine and beverage chiller.
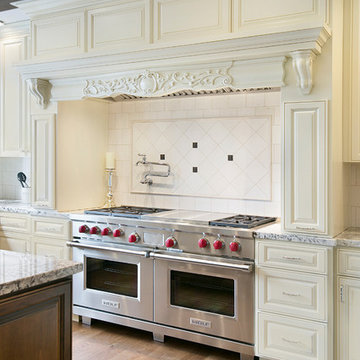
The Wolf double oven is surrounded by a stunning custom hood with unique corbels and other intricate details. The backsplash is finished with 6x6 All Natural Stone Agora honed field tile in 'Crema Ella.' The accent pieces are 2x2 Siena Tile Fleur De Lis in an Oil Rubbed Bronze finish.

Photo of a large victorian u-shaped enclosed kitchen in Houston with beaded cabinets, medium wood cabinets, marble worktops, white splashback, marble splashback, integrated appliances, brick flooring, an island, red floors, multicoloured worktops, a coffered ceiling and a belfast sink.
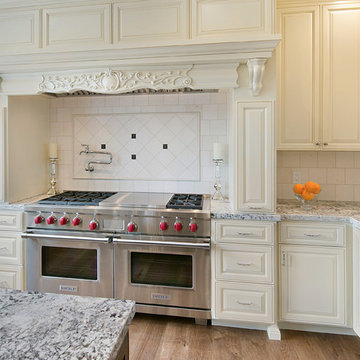
The Wolf double oven is surrounded by a stunning custom hood with unique corbels and other intricate details. The backsplash is finished with 6x6 All Natural Stone Agora honed field tile in 'Crema Ella.' The accent pieces are 2x2 Siena Tile Fleur De Lis in an Oil Rubbed Bronze finish.
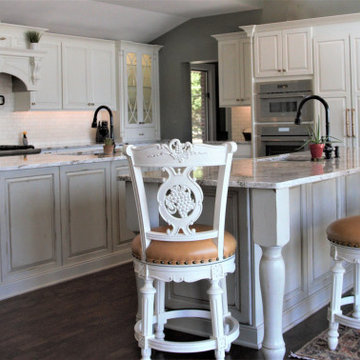
Large victorian open plan kitchen in Other with a submerged sink, raised-panel cabinets, distressed cabinets, engineered stone countertops, white splashback, stone tiled splashback, stainless steel appliances, dark hardwood flooring, multiple islands and multicoloured worktops.
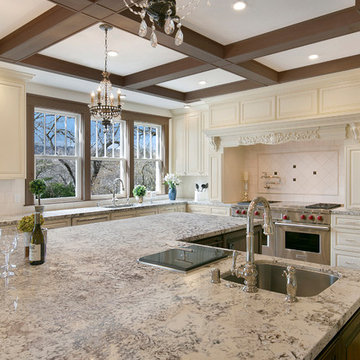
The stunning kitchen was designed in off-white 'Frost' perimeter cabinets with an accent glaze. For contrast, the oversize center island was designed in Clear Alder cabinetry with a New World finish and accent glaze. To tie the two together, our clients chose beautiful Granite 'Alps White' countertops.
The Sub-Zero Wolf double oven was surrounded by a stunning custom hood with unique corbels and intricate details. The backsplash was designed in 6x6 Crema Ella honed marble and accented with Fleur De Lis 2 x 2 tile in Siena with an Oil Rubbed Bronze finish.
Other kitchen highlights included four crystal and bronze chandeliers, intricate beam work in the ceiling, glass display cabinets and a dual wine and beverage chiller.
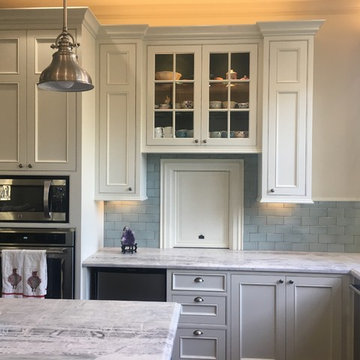
Traditional kitchen remodel, featuring sky blue ceramic subway backsplash, custom made cabinetry with alternating recessed and glass paneling and over kitchen cabinet lighting.
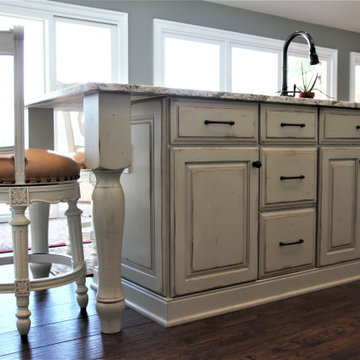
Large victorian open plan kitchen in Other with a submerged sink, raised-panel cabinets, distressed cabinets, engineered stone countertops, white splashback, stone tiled splashback, stainless steel appliances, dark hardwood flooring, multiple islands and multicoloured worktops.
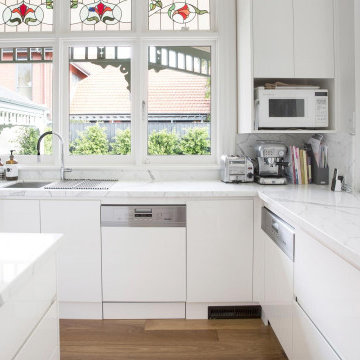
Design ideas for a medium sized victorian l-shaped open plan kitchen in Melbourne with a submerged sink, glass-front cabinets, white cabinets, marble worktops, multi-coloured splashback, marble splashback, white appliances, light hardwood flooring, multiple islands, brown floors, multicoloured worktops and a drop ceiling.
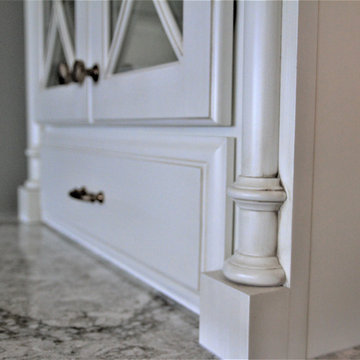
Large victorian open plan kitchen in Other with a submerged sink, raised-panel cabinets, distressed cabinets, engineered stone countertops, white splashback, stone tiled splashback, stainless steel appliances, dark hardwood flooring, multiple islands and multicoloured worktops.
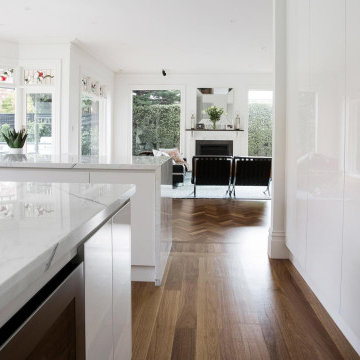
This is an example of a medium sized victorian l-shaped open plan kitchen in Melbourne with a submerged sink, glass-front cabinets, white cabinets, marble worktops, multi-coloured splashback, marble splashback, white appliances, light hardwood flooring, multiple islands, brown floors, multicoloured worktops and a drop ceiling.
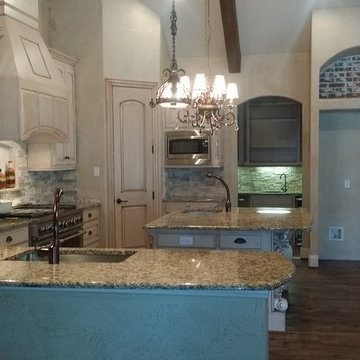
Photo of a large victorian u-shaped kitchen/diner in Dallas with raised-panel cabinets, granite worktops, beige splashback, stainless steel appliances, dark hardwood flooring, an island, brown floors, a submerged sink, beige cabinets, stone tiled splashback and multicoloured worktops.
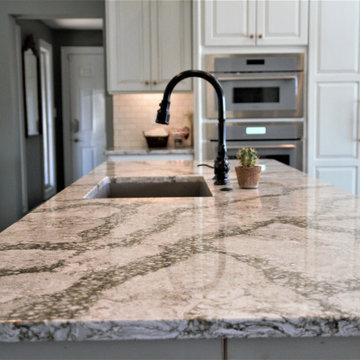
Design ideas for a large victorian open plan kitchen in Other with a submerged sink, raised-panel cabinets, distressed cabinets, engineered stone countertops, white splashback, stone tiled splashback, stainless steel appliances, dark hardwood flooring, multiple islands and multicoloured worktops.
Victorian Kitchen with Multicoloured Worktops Ideas and Designs
4