Victorian Kitchen with White Splashback Ideas and Designs
Refine by:
Budget
Sort by:Popular Today
161 - 180 of 1,040 photos
Item 1 of 3
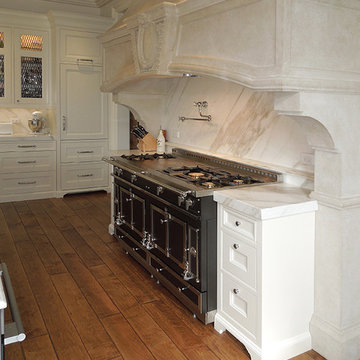
Opulent details elevate this suburban home into one that rivals the elegant French chateaus that inspired it. Floor: Variety of floor designs inspired by Villa La Cassinella on Lake Como, Italy. 6” wide-plank American Black Oak + Canadian Maple | 4” Canadian Maple Herringbone | custom parquet inlays | Prime Select | Victorian Collection hand scraped | pillowed edge | color Tolan | Satin Hardwax Oil. For more information please email us at: sales@signaturehardwoods.com
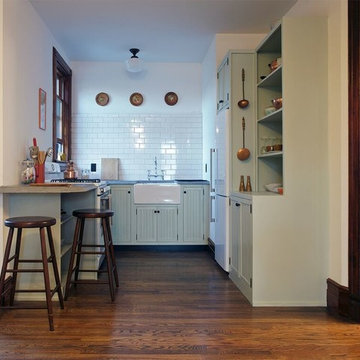
Scott Benedict
Design ideas for a large victorian u-shaped open plan kitchen in New York with a belfast sink, louvered cabinets, green cabinets, wood worktops, white splashback, stone tiled splashback, white appliances, dark hardwood flooring and a breakfast bar.
Design ideas for a large victorian u-shaped open plan kitchen in New York with a belfast sink, louvered cabinets, green cabinets, wood worktops, white splashback, stone tiled splashback, white appliances, dark hardwood flooring and a breakfast bar.
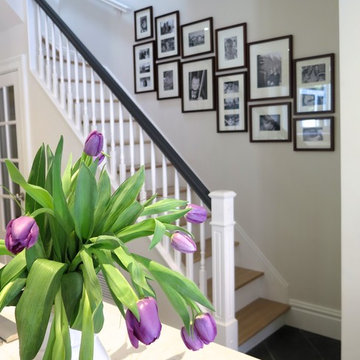
Built in the early 1900's, the goal was to design a space geared towards modern day entertaining while incorporating a beloved Victorian charm.
This is an example of a large victorian kitchen/diner in Montreal with a submerged sink, beaded cabinets, white cabinets, engineered stone countertops, white splashback, glass tiled splashback, stainless steel appliances, ceramic flooring and an island.
This is an example of a large victorian kitchen/diner in Montreal with a submerged sink, beaded cabinets, white cabinets, engineered stone countertops, white splashback, glass tiled splashback, stainless steel appliances, ceramic flooring and an island.
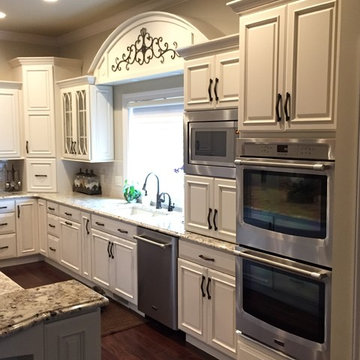
This homeowner inspired of a French Colonial kitchen & master bath in his expansive new addition. We were able to incorporate his favorite design elements while staying within budget for a truly breathtaking finished product! The kitchen was designed using Starmark Cabinetry's Huntingford Maple door style finished in a tinted varnish color called Macadamia. The hardware used is from Berenson's Opus Collection in Rubbed Bronze.

Photo of a large victorian u-shaped enclosed kitchen in Houston with beaded cabinets, medium wood cabinets, marble worktops, white splashback, marble splashback, integrated appliances, brick flooring, an island, red floors, multicoloured worktops, a coffered ceiling and a belfast sink.
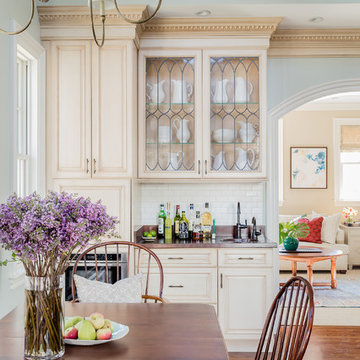
Michael J. Lee
Inspiration for a victorian l-shaped kitchen/diner in Boston with raised-panel cabinets, beige cabinets, granite worktops, white splashback, metro tiled splashback, stainless steel appliances, dark hardwood flooring, an island and brown floors.
Inspiration for a victorian l-shaped kitchen/diner in Boston with raised-panel cabinets, beige cabinets, granite worktops, white splashback, metro tiled splashback, stainless steel appliances, dark hardwood flooring, an island and brown floors.
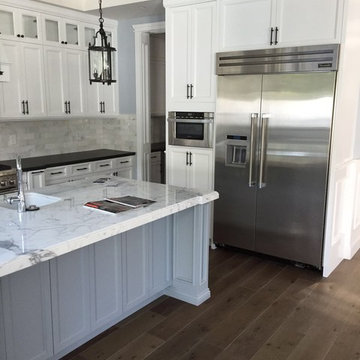
Design ideas for a large victorian l-shaped kitchen/diner in Los Angeles with a single-bowl sink, shaker cabinets, white cabinets, marble worktops, white splashback, stone tiled splashback, stainless steel appliances, light hardwood flooring and an island.
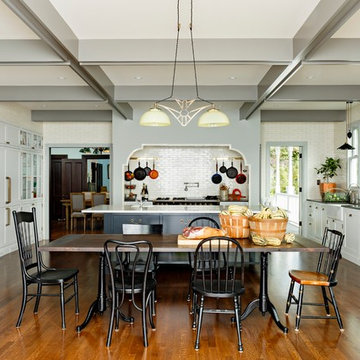
Lincoln Barbour
Victorian kitchen/diner in Portland with a belfast sink, shaker cabinets, grey cabinets, marble worktops, black appliances, white splashback and metro tiled splashback.
Victorian kitchen/diner in Portland with a belfast sink, shaker cabinets, grey cabinets, marble worktops, black appliances, white splashback and metro tiled splashback.
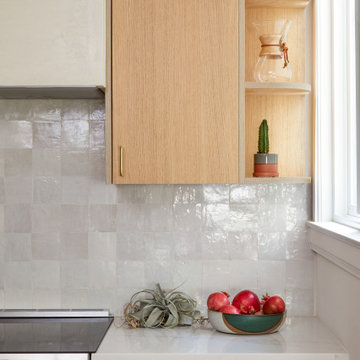
We updated this century-old iconic Edwardian San Francisco home to meet the homeowners' modern-day requirements while still retaining the original charm and architecture. The color palette was earthy and warm to play nicely with the warm wood tones found in the original wood floors, trim, doors and casework.
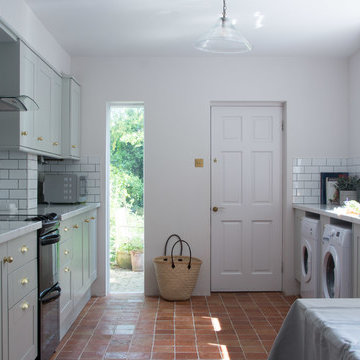
Medium sized victorian galley kitchen/diner in Cambridgeshire with a double-bowl sink, shaker cabinets, grey cabinets, laminate countertops, white splashback, ceramic splashback, black appliances, terracotta flooring, no island, orange floors and white worktops.
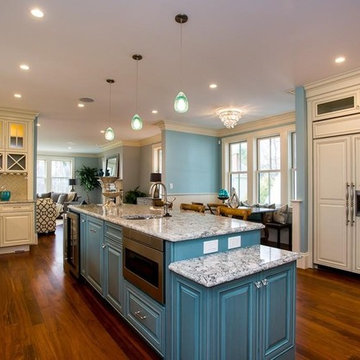
Design ideas for a large victorian u-shaped open plan kitchen in Boston with a belfast sink, raised-panel cabinets, white cabinets, white splashback, stainless steel appliances, medium hardwood flooring, an island and brown floors.
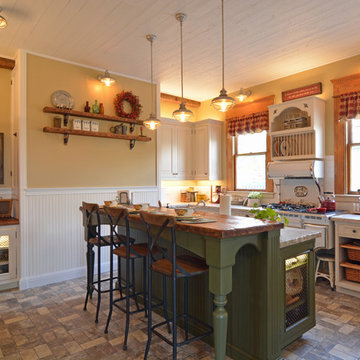
Using the home’s Victorian architecture and existing mill-work as inspiration we restored an antique home to its vintage roots. The many-times remodeled kitchen was desperately in need of a unifying theme so we used Pavilion Raised cabinetry in a cottage finish to bring back a bygone era. The homeowner purchased Elmira Stove Works antique style appliances, reclaimed wood for the bar counter, and rustic (grayed brick) flooring. Victorian period appropriate inset cabinetry is hand distressed for a ‘lived-in’ look. The owners are avid antique collectors of unique Americana freestanding pieces and accessories which add a wealth of playful accents, while at the same time, are useful items for the cook. Together these details create a kitchen that fits comfortably in this classic home.
The island features a Special Cottage Russian Olive finish with bead board paneling, turned posts, curved valances, a farmhouse style sink, paneled dishwasher and, finally, a unique combination cabinet with double trash facing the front and a shallow cabinet with wire mesh door facing out the side. The inset doorstyle called for combination cabinets blending such items as a base corner turn-out cabinet with drawers and then a base pull-out pantry. We included wicker baskets, fine-line drawer inserts, a dish rack and wall storage with faux cubby drawers (the drawers are full width with multiple drawerheads). Note also the eyebrow pediment, pull-out pantry and the hide-away doors on the ‘appliance wall’.
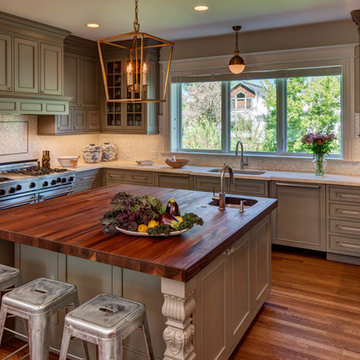
This home is more than 100 years old. The previous kitchen was a poorly done remodel completed in 1992. Walls were removed and a steel beam was used to open up the kitchen to the informal dinning area. A larger window was added to brighten up the space. Cabinets are inset design and were custom built in lengths up to 8 feet so as to not have any visible seams where 2 cabinets join together. The island counter-top is custom made walnut face grain butcher block 68" X 68" and 2 1/2" thick. Hidden behind cabinet panels are two dishwashers and a SubZero refrigerator.
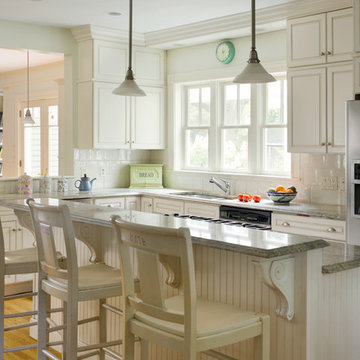
Looking at this home today, you would never know that the project began as a poorly maintained duplex. Luckily, the homeowners saw past the worn façade and engaged our team to uncover and update the Victorian gem that lay underneath. Taking special care to preserve the historical integrity of the 100-year-old floor plan, we returned the home back to its original glory as a grand, single family home.
The project included many renovations, both small and large, including the addition of a a wraparound porch to bring the façade closer to the street, a gable with custom scrollwork to accent the new front door, and a more substantial balustrade. Windows were added to bring in more light and some interior walls were removed to open up the public spaces to accommodate the family’s lifestyle.
You can read more about the transformation of this home in Old House Journal: http://www.cummingsarchitects.com/wp-content/uploads/2011/07/Old-House-Journal-Dec.-2009.pdf
Photo Credit: Eric Roth
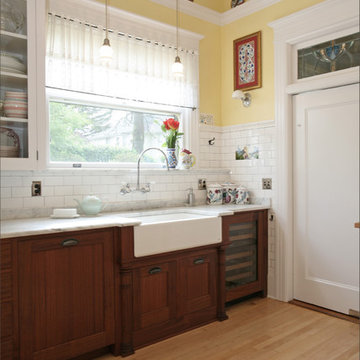
This gracious residence on the National Register of Historic Places created an opportunity to indulge in historically accurate details while creating a sunny space for a family's day-to-day living. The renovation expanded the kitchen into the home's former mud room and butler's pantry, creating an expansive space inspired by french bakery styling and incorporating salvaged historic decorative tile, mahogany cabinets and Carrara marble counter tops alongside restored upper cabinets and a custom butcher block island with zinc-lined flour bins. Photos by Photo Art Portraits

Маленькая кухня в стиле рустик.
Photo of a small victorian u-shaped kitchen in Moscow with raised-panel cabinets, grey cabinets, engineered stone countertops, ceramic splashback, black worktops, a belfast sink, white splashback, integrated appliances, dark hardwood flooring and brown floors.
Photo of a small victorian u-shaped kitchen in Moscow with raised-panel cabinets, grey cabinets, engineered stone countertops, ceramic splashback, black worktops, a belfast sink, white splashback, integrated appliances, dark hardwood flooring and brown floors.

Kitchen renovation replacing the sloped floor 1970's kitchen addition into a designer showcase kitchen matching the aesthetics of this regal vintage Victorian home. Thoughtful design including a baker's hutch, glamourous bar, integrated cat door to basement litter box, Italian range, stunning Lincoln marble, and tumbled marble floor.
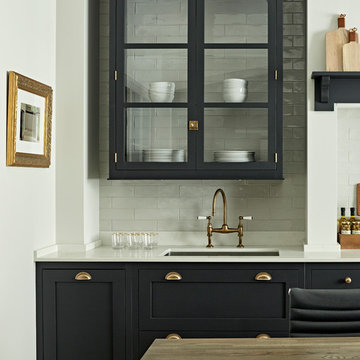
Nick Smith
This is an example of a victorian single-wall kitchen/diner in Surrey with a submerged sink, shaker cabinets, blue cabinets, composite countertops, white splashback, metro tiled splashback, black appliances, light hardwood flooring, beige floors and white worktops.
This is an example of a victorian single-wall kitchen/diner in Surrey with a submerged sink, shaker cabinets, blue cabinets, composite countertops, white splashback, metro tiled splashback, black appliances, light hardwood flooring, beige floors and white worktops.
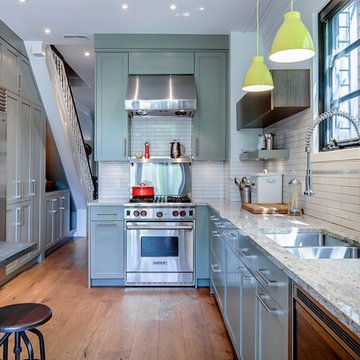
This is an example of a medium sized victorian l-shaped kitchen/diner in Toronto with a double-bowl sink, green cabinets, granite worktops, white splashback, porcelain splashback, stainless steel appliances, shaker cabinets and no island.
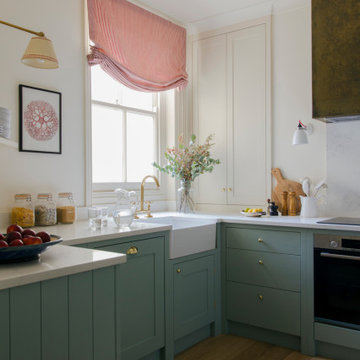
Design ideas for a medium sized victorian l-shaped enclosed kitchen in London with a belfast sink, flat-panel cabinets, blue cabinets, quartz worktops, white splashback, black appliances, light hardwood flooring, no island, yellow worktops and a feature wall.
Victorian Kitchen with White Splashback Ideas and Designs
9