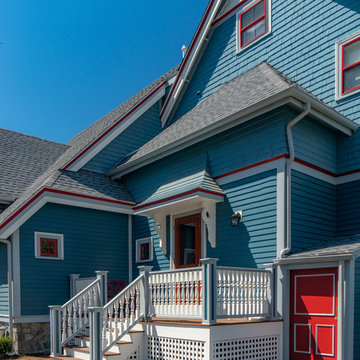Victorian Turquoise House Exterior Ideas and Designs
Refine by:
Budget
Sort by:Popular Today
1 - 20 of 62 photos
Item 1 of 3
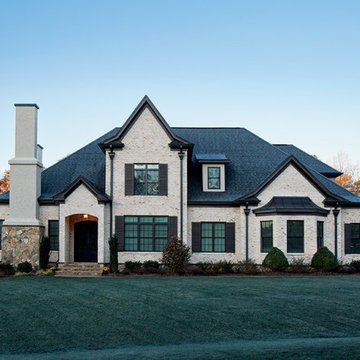
Charming North Carolina home featuring "Hamilton" brick exteriors.
Design ideas for a medium sized and white victorian two floor brick house exterior in Other.
Design ideas for a medium sized and white victorian two floor brick house exterior in Other.

Gothic Revival folly addition to Federal style home. High design. photo Kevin Sprague
This is an example of a medium sized and brown victorian bungalow detached house in Boston with wood cladding, a hip roof and a shingle roof.
This is an example of a medium sized and brown victorian bungalow detached house in Boston with wood cladding, a hip roof and a shingle roof.

The James Hardie siding in Boothbay Blue calls attention to the bright white architectural details that lend this home a historical charm befitting of the surrounding homes.
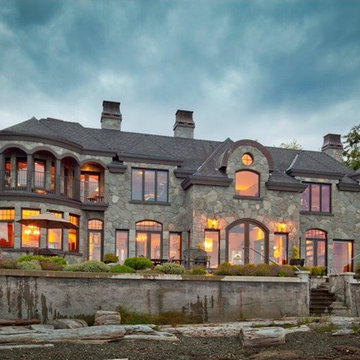
This is an example of an expansive and gey victorian two floor house exterior in Vancouver with stone cladding and a pitched roof.

Designed and Built by Sacred Oak Homes
Photo by Stephen G. Donaldson
This is an example of a blue victorian detached house in Boston with three floors, wood cladding, a pitched roof and a shingle roof.
This is an example of a blue victorian detached house in Boston with three floors, wood cladding, a pitched roof and a shingle roof.
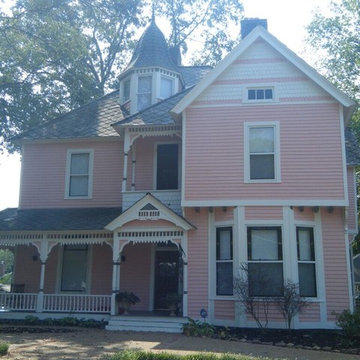
Medium sized victorian house exterior in Other with three floors, vinyl cladding, a pitched roof and a pink house.

Exterior, Brooklyn brownstone
Rosie McCobb Photography
Photo of a white victorian terraced house in New York with three floors, stone cladding, a flat roof, a mixed material roof and a black roof.
Photo of a white victorian terraced house in New York with three floors, stone cladding, a flat roof, a mixed material roof and a black roof.
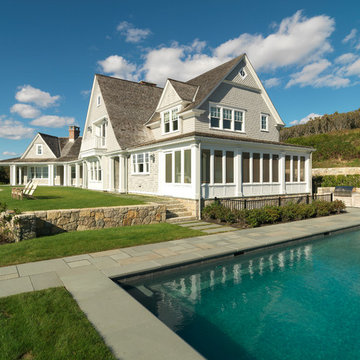
Photo by: Susan Teare
Inspiration for a large and gey victorian two floor house exterior in Boston with wood cladding.
Inspiration for a large and gey victorian two floor house exterior in Boston with wood cladding.
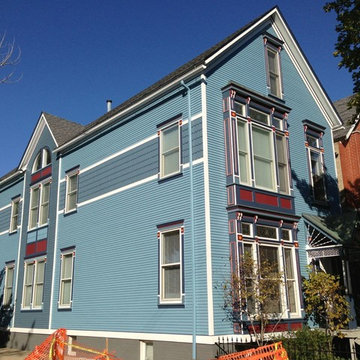
We just repainted a Victorian house, Circa 1885, for a new client in Chicago. When you see a house of this size and this level of detail, a question comes to mind: How often do you want to have to repaint a house like this? The answer is simple: The least often possible! The related question is: What can you do to extend the life of a paint job?
Depending on its size, its level of detail and the condition of its coatings and substrates, a Painted Lady’s paint job can cost between $20,000 and $50,000, sometimes even more. Because of its clapboard and extensive trim and millwork, a Victorian house is especially vulnerable to deterioration. Before having us start the painting project, the owners spent about $8,000 on carpentry repair work to the house. To minimize the future cost of carpentry repairs and prolong the longevity of the paint job, we recommend what we call “Maintenance Painting” to our clients. What does maintenance painting entail?
Maintenance painting consists of doing a close inspection of the coatings of a house, every couple of years. What do we look for: signs of failure in the caulking and coatings. When the coating or caulking starts to crack, it is an entry point to moisture, which gets trapped, rots the wood and causes paint failure. Once caulk starts to fail, the deterioration of the substrate and coatings accelerates rapidly. This is why early detection is critical to maintain the integrity of the paint job. We then do caulk and coating maintenance on those spots we detected. When we notice the beginning signs of wood rot, we also do epoxy restoration in those areas.
A homeowner needs the assistance of a dedicated painting and decorating contractor in order execute this periodic maintenance. The challenge is two-fold. One, owners are typically unaware of the importance of coating maintenance. Two, painting contractors do not seem to recognize the opportunity of offering this service to their clients. So, these expensive paint jobs are allowed to deteriorate, which adds to the future cost of the repaints.
The kind of coating maintenance we are talking about can cost between $500 and $1,500 every two years. The money saved in avoiding expensive carpentry repairs alone more than justifies coating maintenance. Our clients who own historic Victorian home or other “Period” homes in the Chicago area really appreciate this additional service we offer them.
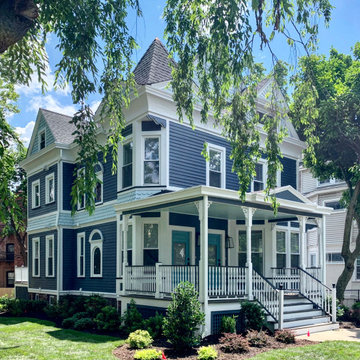
restoration, reconstruction and various additions to a Montclair victorian home.
This is an example of a large and blue victorian detached house in New York with three floors, wood cladding, a pitched roof and a shingle roof.
This is an example of a large and blue victorian detached house in New York with three floors, wood cladding, a pitched roof and a shingle roof.
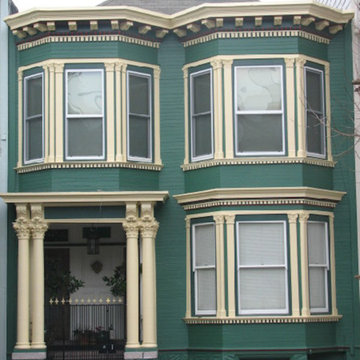
Steve Ryan
This is an example of a medium sized and green victorian two floor house exterior in San Francisco.
This is an example of a medium sized and green victorian two floor house exterior in San Francisco.
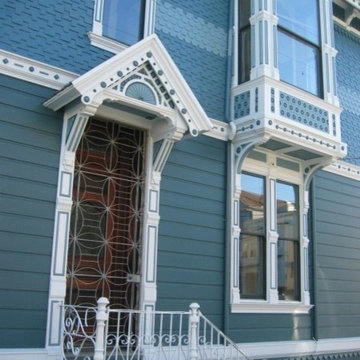
This is an example of a medium sized and blue victorian two floor detached house in San Francisco with mixed cladding.
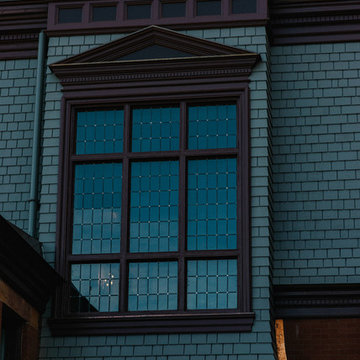
Justin Meyer
Photo of an expansive and gey victorian house exterior in Other with three floors, wood cladding and a pitched roof.
Photo of an expansive and gey victorian house exterior in Other with three floors, wood cladding and a pitched roof.
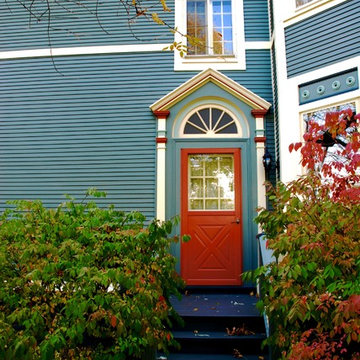
Siding & Windows Group installed Cedar Siding in Custom Blue. Victorian Style Home located in Evanston, IL.
Inspiration for a large and blue victorian detached house in Other with wood cladding, three floors, a pitched roof and a shingle roof.
Inspiration for a large and blue victorian detached house in Other with wood cladding, three floors, a pitched roof and a shingle roof.
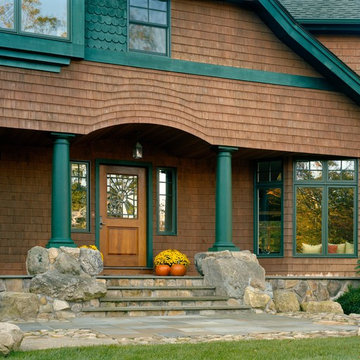
Entry Porch is grounded by stone pillars. photo: Elizabeth Felicella
Photo of a victorian house exterior in New York with wood cladding.
Photo of a victorian house exterior in New York with wood cladding.
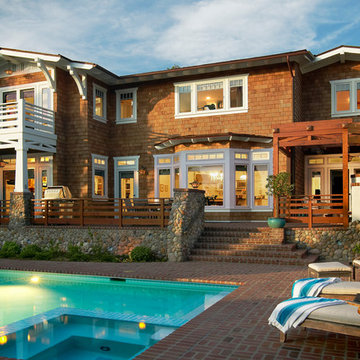
Inspiration for a victorian two floor house exterior in San Diego with wood cladding.
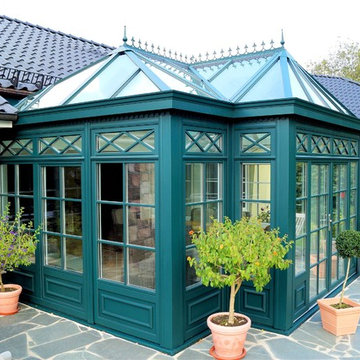
Dieser viktorianische Wintergarten wurde in der Nähe von Hamburg errichtet und passend in die vorhandene Dachstruktur integriert. Nun kann die Terrasse zum Garten hin das ganze Jahr über als neuer Wohnraum genutzt werden. In die Dachträger integrierte Dreamlights sorgen bei Nacht für eine effektvolle und gemütliche Beleuchtung. Die Konstruktion basiert auf dem Holz-Aluminium-System, bei dem innen die Wärme und Gemütlichkeit des Holzes ein wohnliches Ambiente schafft, während das Aluminium im Außenbereich das Holz vor der Witterung schützt und dadurch eine lange Haltbarkeit des Wintergartens garantiert. Somit besticht dieser viktorianische Wintergarten nicht nur durch ein elegantes Äußeres, sondern auch durch eine durchdachte Konstruktion.
Gerne verwirklichen wir auch Ihren Traum von einem viktorianischen Wintergarten. Mehr Infos dazu finden Sie auf unserer Webseite www.krenzer.de. Sie können uns gerne telefonisch unter der 0049 6681 96360 oder via E-Mail an mail@krenzer.de erreichen. Wir würden uns freuen, von Ihnen zu hören. Auf unserer Webseite (www.krenzer.de) können Sie sich auch gerne einen kostenlosen Katalog bestellen.
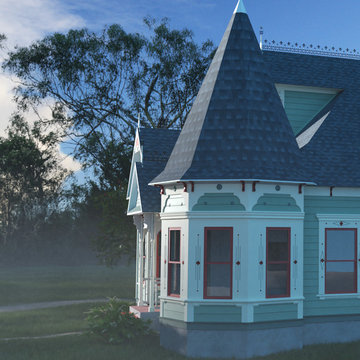
Exterior of Queen Anne Home
Inspiration for a medium sized and blue victorian detached house in Toronto with three floors, vinyl cladding, a pitched roof and a shingle roof.
Inspiration for a medium sized and blue victorian detached house in Toronto with three floors, vinyl cladding, a pitched roof and a shingle roof.
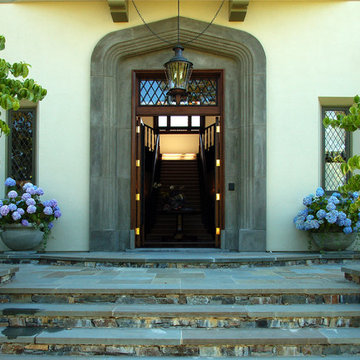
Photo of an expansive and beige victorian two floor render house exterior in San Francisco with a pitched roof.
Victorian Turquoise House Exterior Ideas and Designs
1
