Victorian Two Floor House Exterior Ideas and Designs
Refine by:
Budget
Sort by:Popular Today
81 - 100 of 1,796 photos
Item 1 of 3
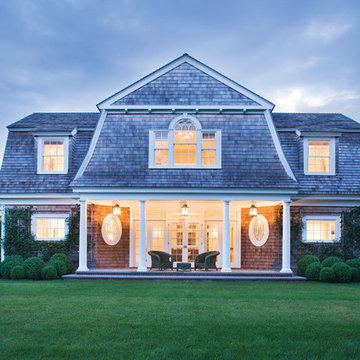
Jonathan Wallen
Inspiration for a large victorian two floor house exterior in New York with wood cladding and a mansard roof.
Inspiration for a large victorian two floor house exterior in New York with wood cladding and a mansard roof.
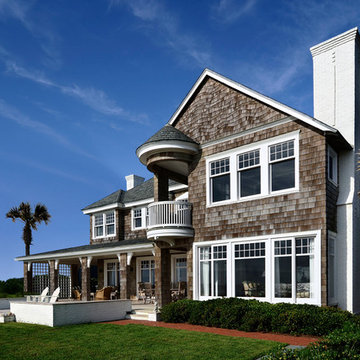
This is an example of a victorian two floor house exterior in Jacksonville with wood cladding and a pitched roof.
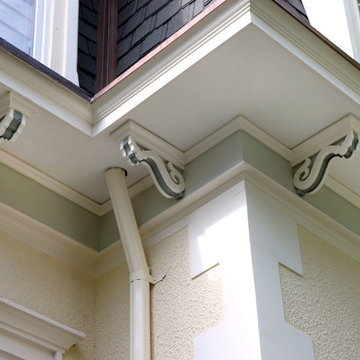
Normandy Design Manager was all about the details in this vintage home addition, even replicating the existing corbels so the entire addition would look as if it had always been there.
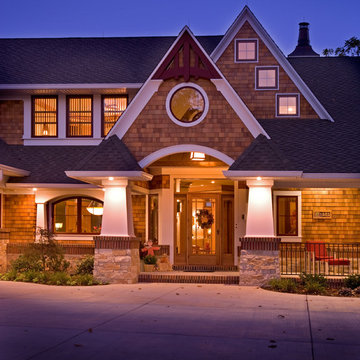
Helman Sechrist Architecture
Victorian two floor house exterior in Chicago with wood cladding and a pitched roof.
Victorian two floor house exterior in Chicago with wood cladding and a pitched roof.
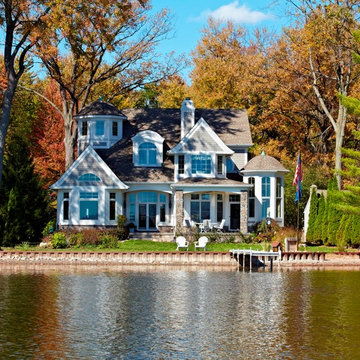
This award-winning Cape-Cod-inspired lake home, with authentic Shingle-style detailing, was designed for casual living and easy entertaining, and to capture the breathtaking views of the lake on which it is sited.
www.vanbrouck.com
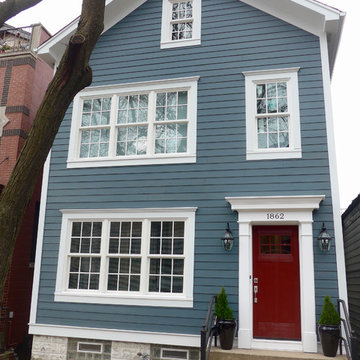
Chicago, IL 60614 Victorian Style Home in James HardiePlank Lap Siding in ColorPlus Technology Color Evening Blue and HardieTrim Arctic White, installed new windows and ProVia Entry Door Signet.
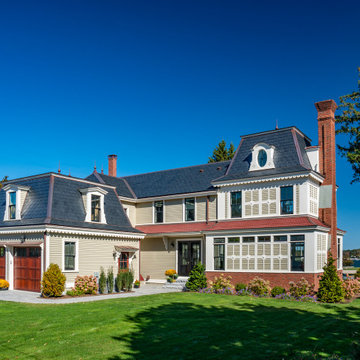
The architectural ornamentation, gabled roofs, new tower addition and stained glass windows on this stunning Victorian home are equally functional and decorative. Dating to the 1600’s, the original structure was significantly renovated during the Victorian era. The homeowners wanted to revive the elegance and detail from its historic heyday. The new tower addition features a modernized mansard roof and houses a new living room and master bedroom. Rosette details from existing interior paneling were used throughout the design, bringing cohesiveness to the interior and exterior. Ornate historic door hardware was saved and restored from the original home, and existing stained glass windows were restored and used as the inspiration for a new stained glass piece in the new stairway. Standing at the ocean’s edge, this home has been brought to renewed glory and stands as a show piece of Victorian architectural ideals.
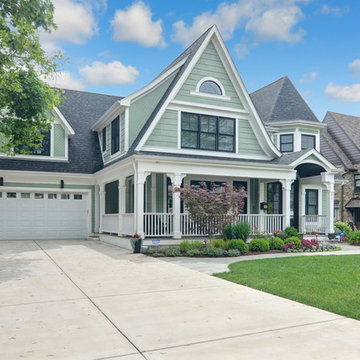
Photo of a large and green victorian two floor detached house in Chicago with mixed cladding, a pitched roof and a shingle roof.
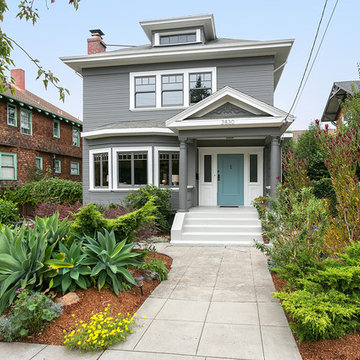
Inspiration for a medium sized and gey victorian two floor detached house in San Francisco with vinyl cladding, a hip roof and a shingle roof.
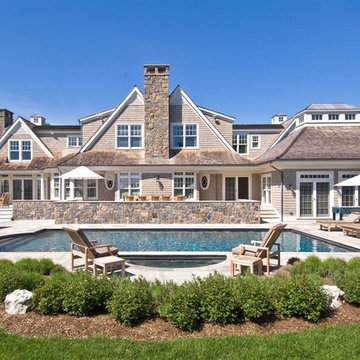
Warm gray and brown hued stone and wood on this Hamptons shingle style home set the background for the pool area.
View more photos of this Hamptons luxury home on our website at: http://hamptonshabitat.com/gallery-of-homes/eastern-swept-gable/
Photo by Ron Papageorge
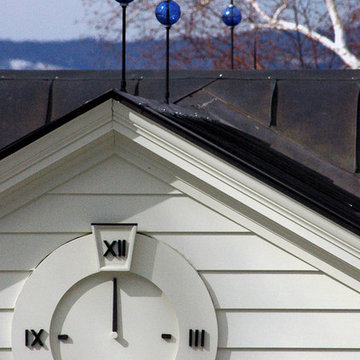
This Federal-style home and carriage house were co-designed and built by Sacred Oak Homes, transforming a simple 1970s house into an elegant estate. We separated and lifted the original structure from the foundation to create fourteen-foot ceilings on the first floor, added wings to all four sides and all new systems and finishes throughout. The carriage house, built from the ground up, features antique beams, cathedral ceilings, and a custom-built cupola.
Photo by Noni MacLeay
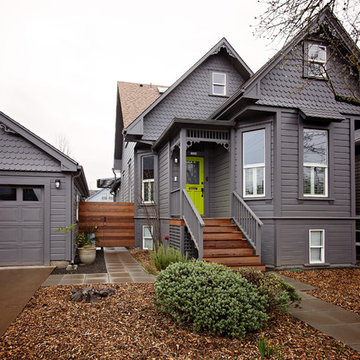
Photo of a gey victorian two floor detached house in Portland with wood cladding, a pitched roof and a shingle roof.
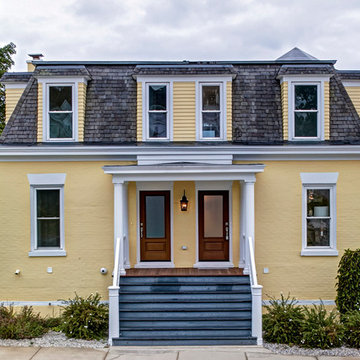
When this historic Petoskey home began its life in 1895, its residents couldn't possibly have imagined its future transformation. Only 50 feet from the old train tracks, it started as an apartment building for railroad employees. Throughout the past century, it retained its roots as a multi-family dwelling, but had fallen into despair. In 2013, it was purchased for its great location, charming exterior and its spectacular view of the lake, and recruited J.Cesario Builders to remodel the structure into a single family home.
The vision would take almost two years to complete, as the original scope of the project evolved from a partial remodel into a total home transformation.
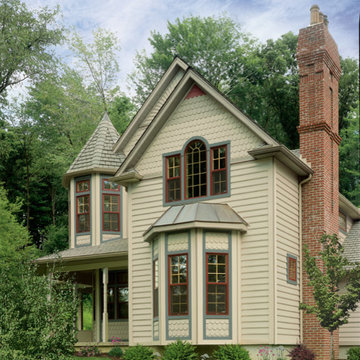
Primary Product: CertainTeed Carolina Beaded™ Vinyl Siding
Color: Desert Tan
Medium sized and beige victorian two floor house exterior in Philadelphia with vinyl cladding.
Medium sized and beige victorian two floor house exterior in Philadelphia with vinyl cladding.
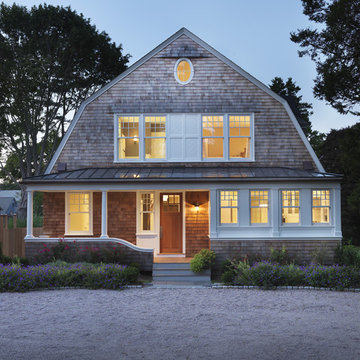
Photo: Nat Rea
Medium sized victorian two floor house exterior in Providence with wood cladding and a mansard roof.
Medium sized victorian two floor house exterior in Providence with wood cladding and a mansard roof.
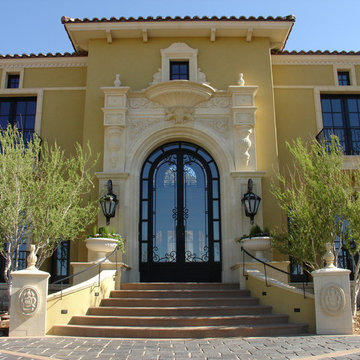
Photo of a large and yellow victorian two floor render house exterior in Phoenix with a hip roof.
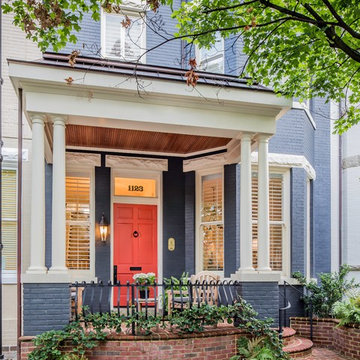
Renovation of row house in historic district of Richmond. New kitchen and floor plan modification, new master bath and closet area, and all new interior furniture and fabric selections. Wood floors and painting was also completed. Exterior involved new fencing and screening.
Photos by Suttenfield photography
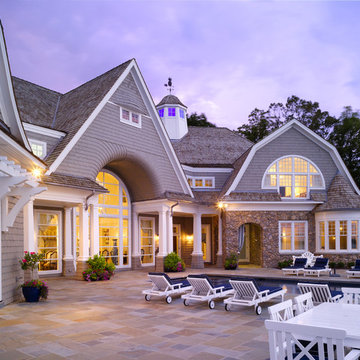
Photos by John Umberger
Large victorian two floor house exterior in Other with wood cladding and a mansard roof.
Large victorian two floor house exterior in Other with wood cladding and a mansard roof.
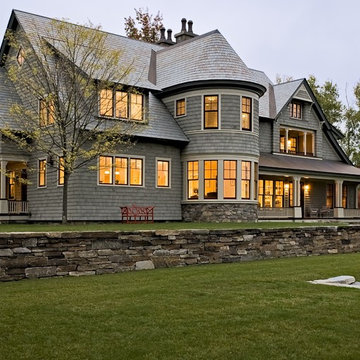
Photo of a large victorian two floor house exterior in Burlington with wood cladding.
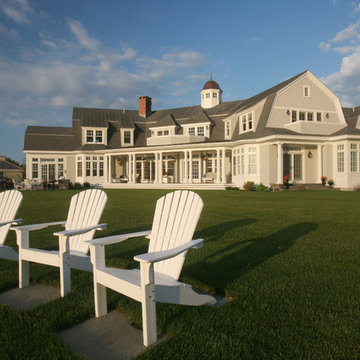
Inspiration for a large victorian two floor house exterior in Boston with wood cladding.
Victorian Two Floor House Exterior Ideas and Designs
5