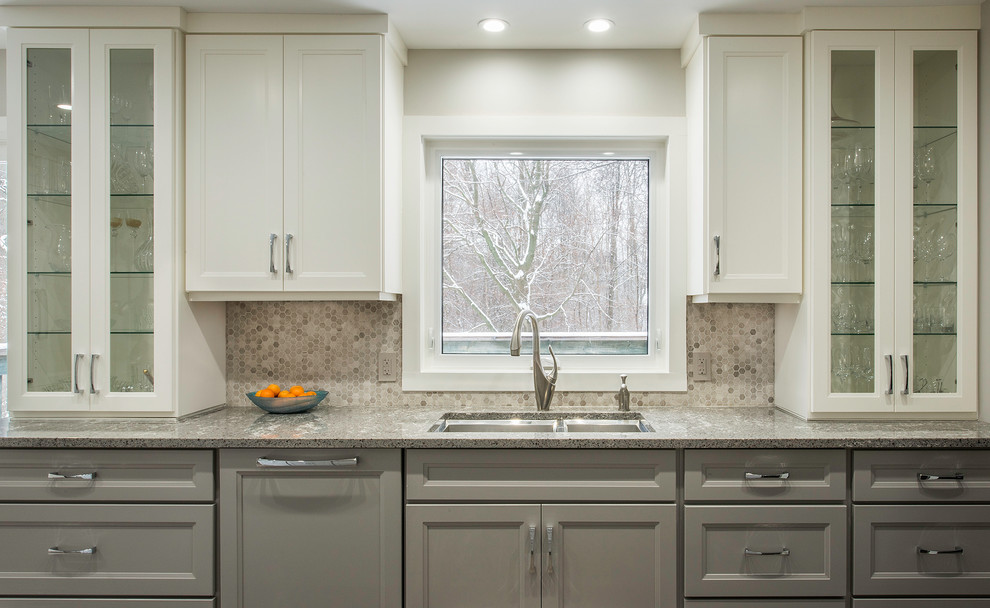
View from the peninsula
Transitional Kitchen, Toronto
1980's bungalow with small galley kitchen was completely transformed into an open contemporary space. Glass cabinets for display as well as drawers and cupboards for maximum storage.
Brian Yungblut Photography, St. Catharines

upper cabinets are Benjamin Moore CC-40 cloud white and the lower cabinets are CC-518 escarpment