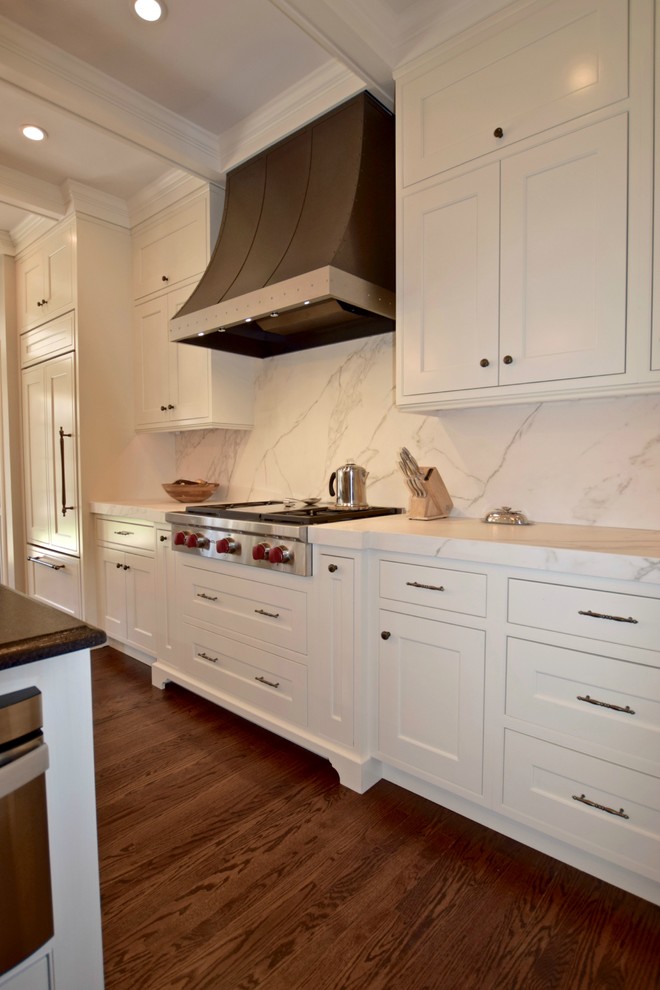
Vine Street
Transitional Kitchen, Denver
This striking Denver kitchen features a decorative ceiling, beautiful wood floors, marble backsplash and elegant white cabinetry.
Perimeter Cabinetry: Crystal Cabinet Works, Lanesboro beaded inset door style, Bisque paint.
Island and Butler's Pantry Cabinetry: Crystal Cabinet Works, Lanesboro inset with bead door style, Overcast paint with Van Dyke Brown brushing. Antique brass screen doors on Butler's Pantry.
Design by: Jennifer Rogers, BKC Kitchen and Bath, in partnership with Hart STUDIO LLC and Canady Construction

Step out cabinet