Walk-in Wardrobe with Distressed Cabinets Ideas and Designs
Refine by:
Budget
Sort by:Popular Today
1 - 20 of 105 photos
Item 1 of 3
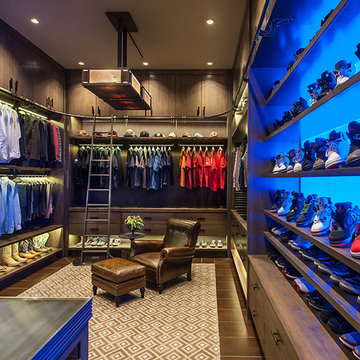
This gentleman's closet showcases customized lighted hanging space with fabric panels behind the clothing, a lighted wall to display an extensive shoe collection and storage for all other items ranging from watches to belts.
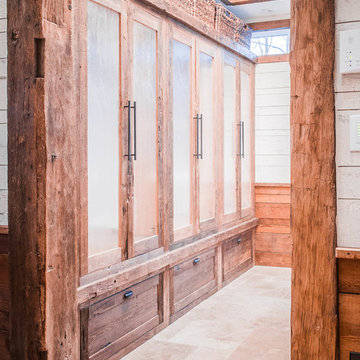
Design ideas for a farmhouse gender neutral walk-in wardrobe in New York with glass-front cabinets and distressed cabinets.
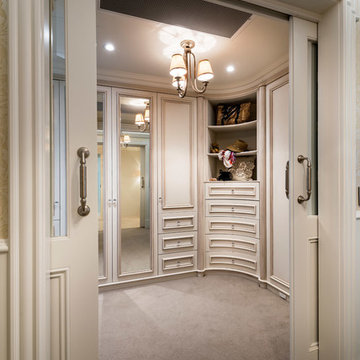
Interior Architecture design detail, finishes decor & furniture
by Jodie Cooper Design
Photo of a large traditional gender neutral walk-in wardrobe in Perth with recessed-panel cabinets, distressed cabinets and carpet.
Photo of a large traditional gender neutral walk-in wardrobe in Perth with recessed-panel cabinets, distressed cabinets and carpet.
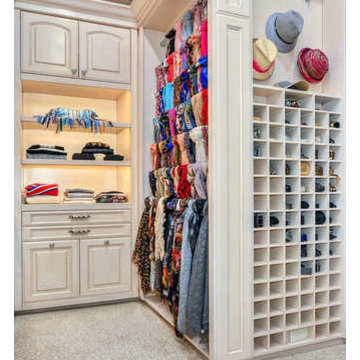
A large and elegant walk-in closet adorned with a striking floral motif. We combined dramatic and dainty prints for an exciting layering and integration of scale . Due to the striking look of florals, we mixed & matched them with other playful graphics, including butterfly prints to simple geometric shapes. We kept the color palettes cohesive with the rest of the home, so lots of gorgeous soft greens and blush tones!
For maximum organization and ample storage, we designed custom built-ins. Shelving, cabinets, and drawers were customized in size, ensuring their belongings had a perfect place to rest.
Home located in Tampa, Florida. Designed by Florida-based interior design firm Crespo Design Group, who also serves Malibu, Tampa, New York City, the Caribbean, and other areas throughout the United States.
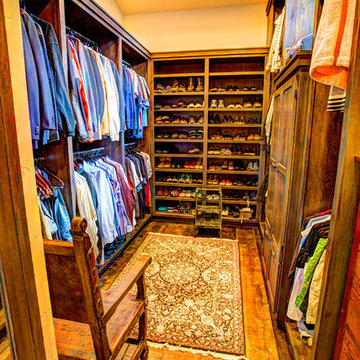
Bedell Photography www.bedellphoto.smugmug.com
This is an example of a large rustic gender neutral walk-in wardrobe in Other with flat-panel cabinets, distressed cabinets and medium hardwood flooring.
This is an example of a large rustic gender neutral walk-in wardrobe in Other with flat-panel cabinets, distressed cabinets and medium hardwood flooring.
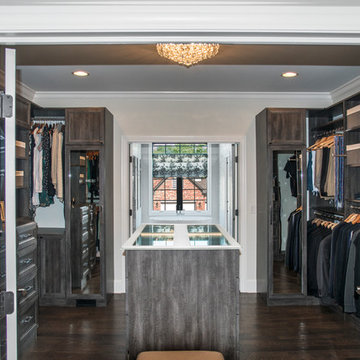
Designed by Teri Magee of Closet Works
Double glass doors connect this walk through closet to a master bedroom on one end and a private en suite on the other. The space was designed to be an extension of the master bedroom design and acts as a visual bridge to transition the soft textures of the sleeping area with the hard surfaces of the bathing room. It achieves this by incorporating the colors and aesthetic of both spaces.
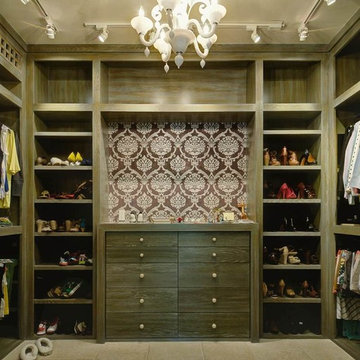
Design ideas for a medium sized contemporary walk-in wardrobe for women in Houston with flat-panel cabinets, distressed cabinets and limestone flooring.
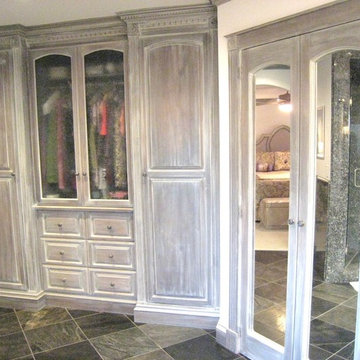
Master Bathroom remodel. Paint grade Alder cabinets with antique finish. Floating vanity with lights underneath. Traditional raised panel cabinet doors and drawers. Crown molding. Granite counter top, Double vessel sinks, Double walk in granite shower. Walk in closet with mirror doors. Additional built in closet storage includes drawers and closet space.
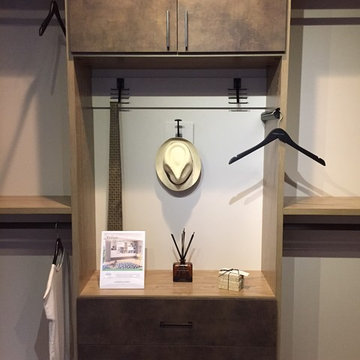
Contemporary Men's Walk-In closet with Italian Tesoro finishes. Accessories included are: custom tie rack, valet rod and hat rack.
Large contemporary walk-in wardrobe for men in Jacksonville with flat-panel cabinets, distressed cabinets and dark hardwood flooring.
Large contemporary walk-in wardrobe for men in Jacksonville with flat-panel cabinets, distressed cabinets and dark hardwood flooring.
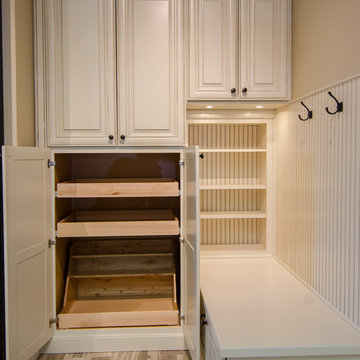
Medium sized traditional gender neutral walk-in wardrobe in DC Metro with raised-panel cabinets, distressed cabinets and porcelain flooring.
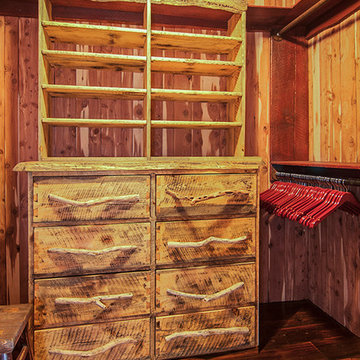
All the wood used in the remodel of this ranch house in South Central Kansas is reclaimed material. Berry Craig, the owner of Reclaimed Wood Creations Inc. searched the country to find the right woods to make this home a reflection of his abilities and a work of art. It started as a 50 year old metal building on a ranch, and was striped down to the red iron structure and completely transformed. It showcases his talent of turning a dream into a reality when it comes to anything wood. Show him a picture of what you would like and he can make it!
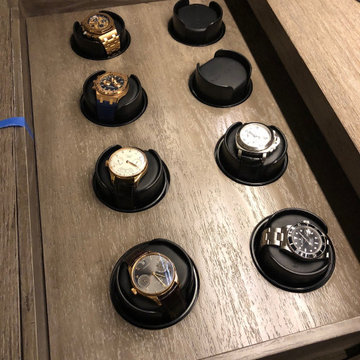
Medium sized contemporary walk-in wardrobe for men in Los Angeles with shaker cabinets, distressed cabinets and light hardwood flooring.
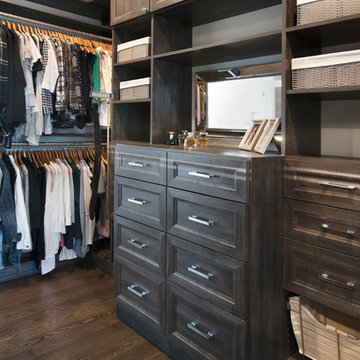
Designed by Teri Magee of Closet Works
A closet hutch eliminates the need for extra furniture in the bedroom.
Design ideas for a medium sized classic gender neutral walk-in wardrobe in Chicago with recessed-panel cabinets, distressed cabinets, dark hardwood flooring and brown floors.
Design ideas for a medium sized classic gender neutral walk-in wardrobe in Chicago with recessed-panel cabinets, distressed cabinets, dark hardwood flooring and brown floors.
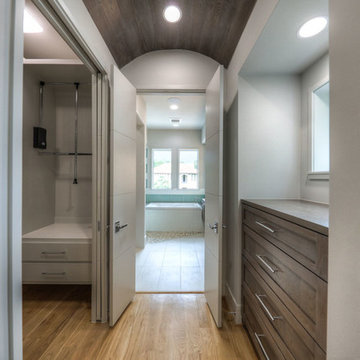
This is an example of a large contemporary gender neutral walk-in wardrobe in San Francisco with shaker cabinets, distressed cabinets and light hardwood flooring.
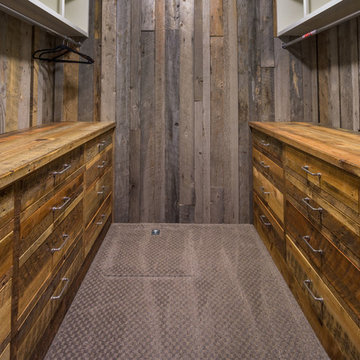
Ross Chandler
Inspiration for a medium sized rustic gender neutral walk-in wardrobe in Other with flat-panel cabinets, distressed cabinets and carpet.
Inspiration for a medium sized rustic gender neutral walk-in wardrobe in Other with flat-panel cabinets, distressed cabinets and carpet.
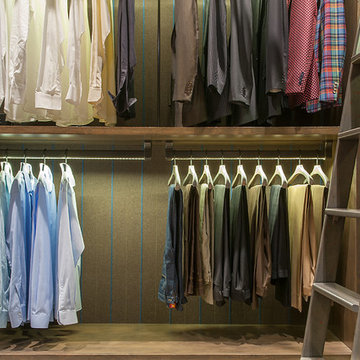
Custom fabricated closet rights with integral LED lighting ensure that every piece of clothing can be easily seen.
This is an example of an expansive rustic walk-in wardrobe for men in Phoenix with flat-panel cabinets, distressed cabinets, porcelain flooring and multi-coloured floors.
This is an example of an expansive rustic walk-in wardrobe for men in Phoenix with flat-panel cabinets, distressed cabinets, porcelain flooring and multi-coloured floors.
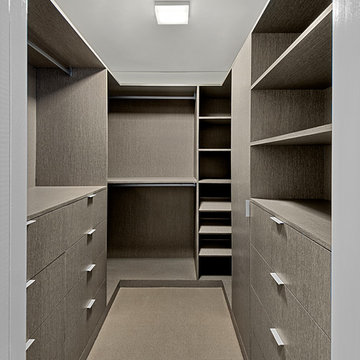
Contemporary Master closet with custom made cabinets.
Norman Sizemore- photographer
Design ideas for a large contemporary gender neutral walk-in wardrobe in Chicago with flat-panel cabinets, distressed cabinets, carpet and beige floors.
Design ideas for a large contemporary gender neutral walk-in wardrobe in Chicago with flat-panel cabinets, distressed cabinets, carpet and beige floors.
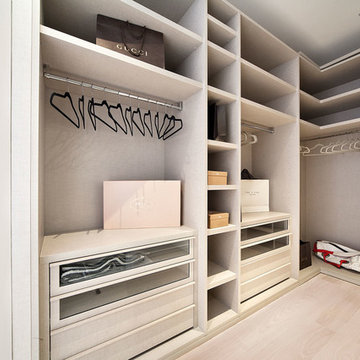
This is an example of a medium sized contemporary gender neutral walk-in wardrobe in New York with flat-panel cabinets, distressed cabinets, light hardwood flooring and beige floors.
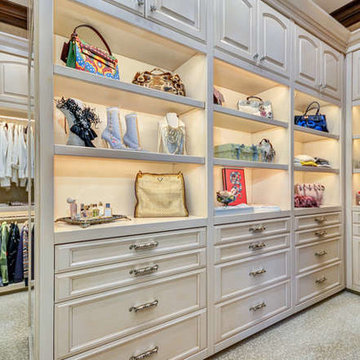
A large and elegant walk-in closet adorned with a striking floral motif. We combined dramatic and dainty prints for an exciting layering and integration of scale . Due to the striking look of florals, we mixed & matched them with other playful graphics, including butterfly prints to simple geometric shapes. We kept the color palettes cohesive with the rest of the home, so lots of gorgeous soft greens and blush tones!
For maximum organization and ample storage, we designed custom built-ins. Shelving, cabinets, and drawers were customized in size, ensuring their belongings had a perfect place to rest.
Home located in Tampa, Florida. Designed by Florida-based interior design firm Crespo Design Group, who also serves Malibu, Tampa, New York City, the Caribbean, and other areas throughout the United States.
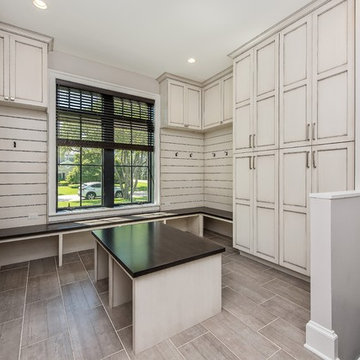
The mudroom has a combination of enclosed cubbies, open hooks, and open bench and a freestanding bench. The upper cabinets are for off season storage. The open bench allows for storage of boots.
Walk-in Wardrobe with Distressed Cabinets Ideas and Designs
1